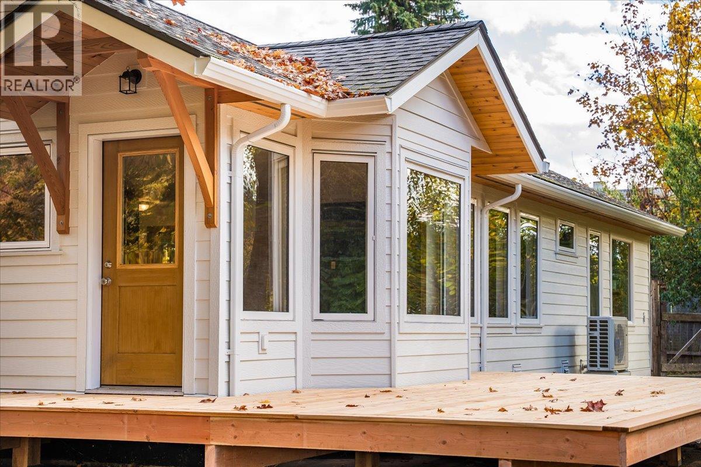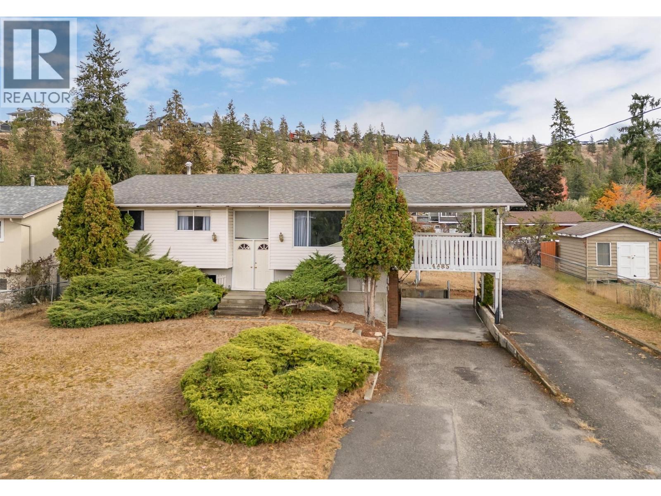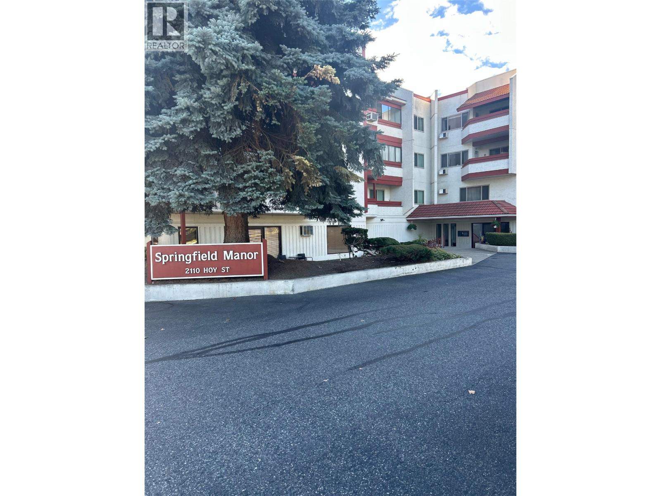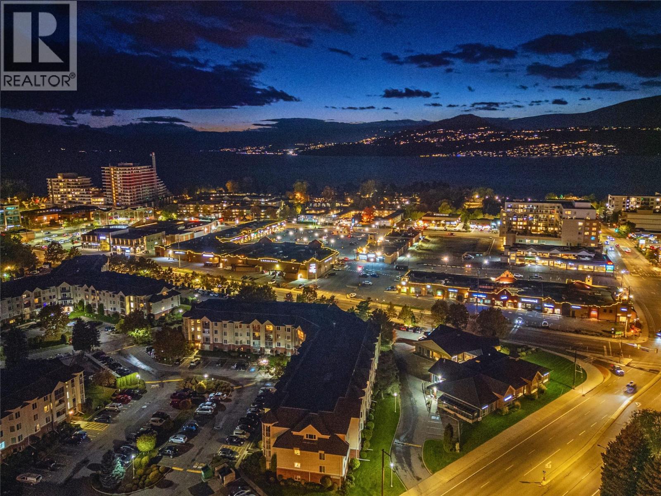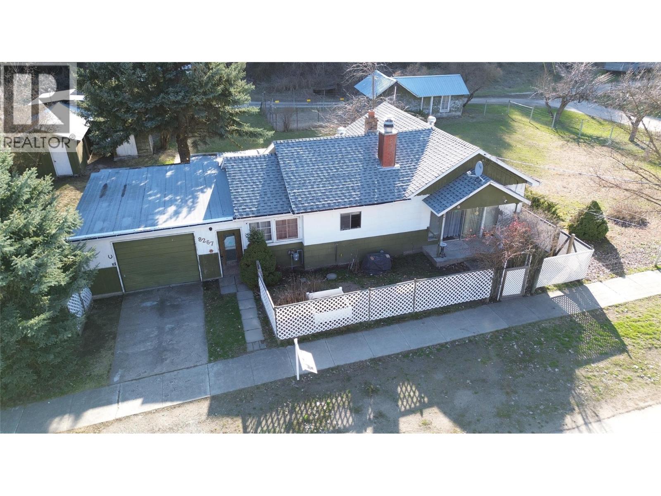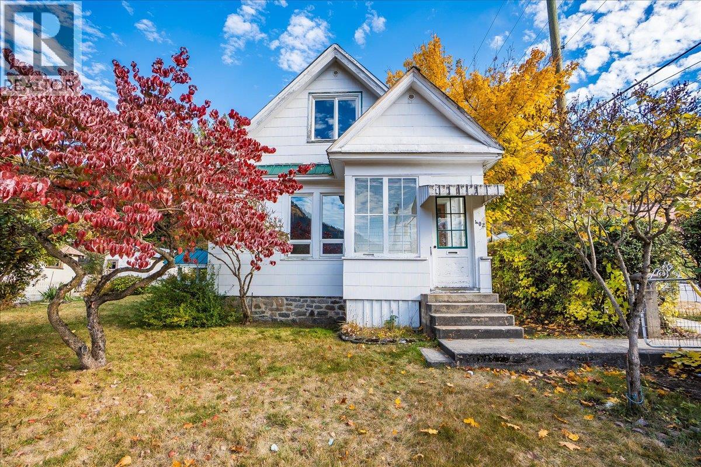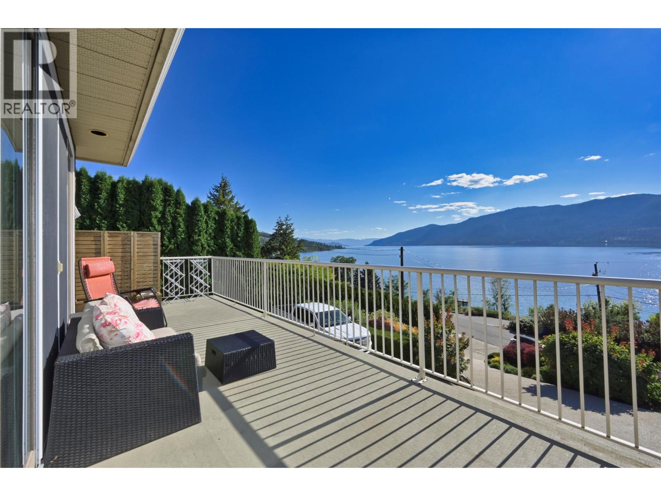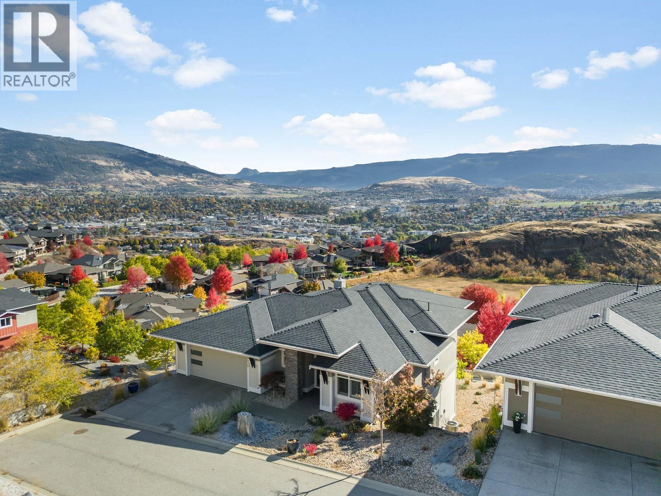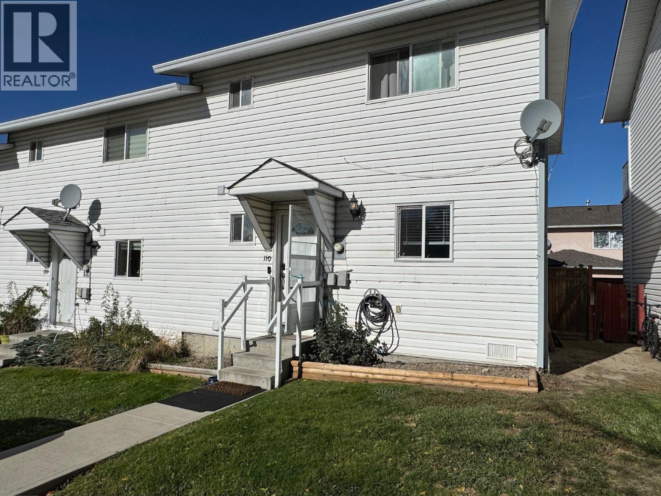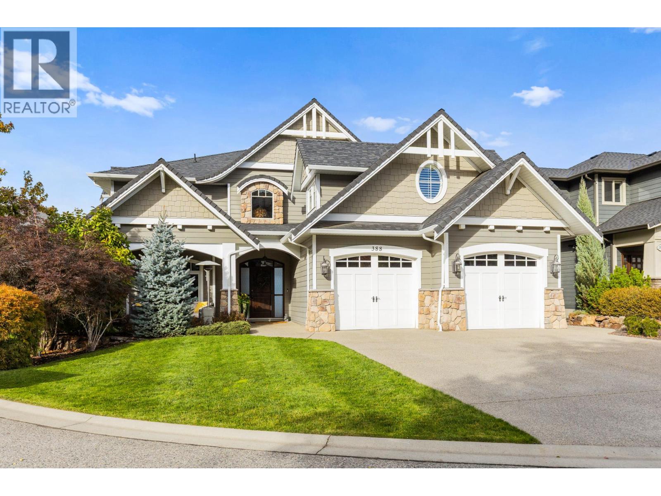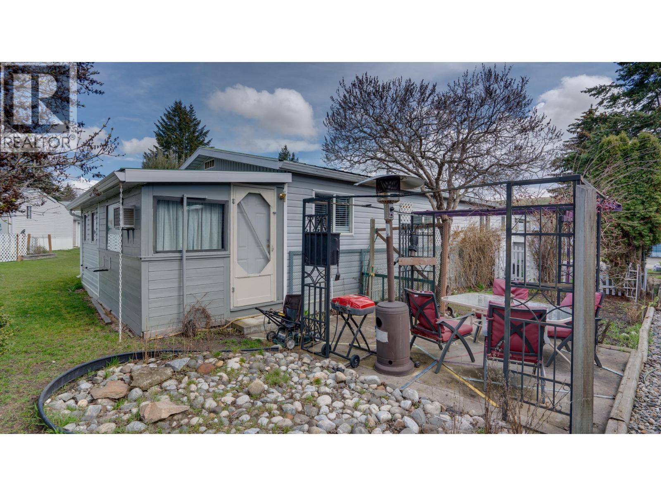- Houseful
- BC
- Christina Lake
- V0H
- 147 W Lake Dr
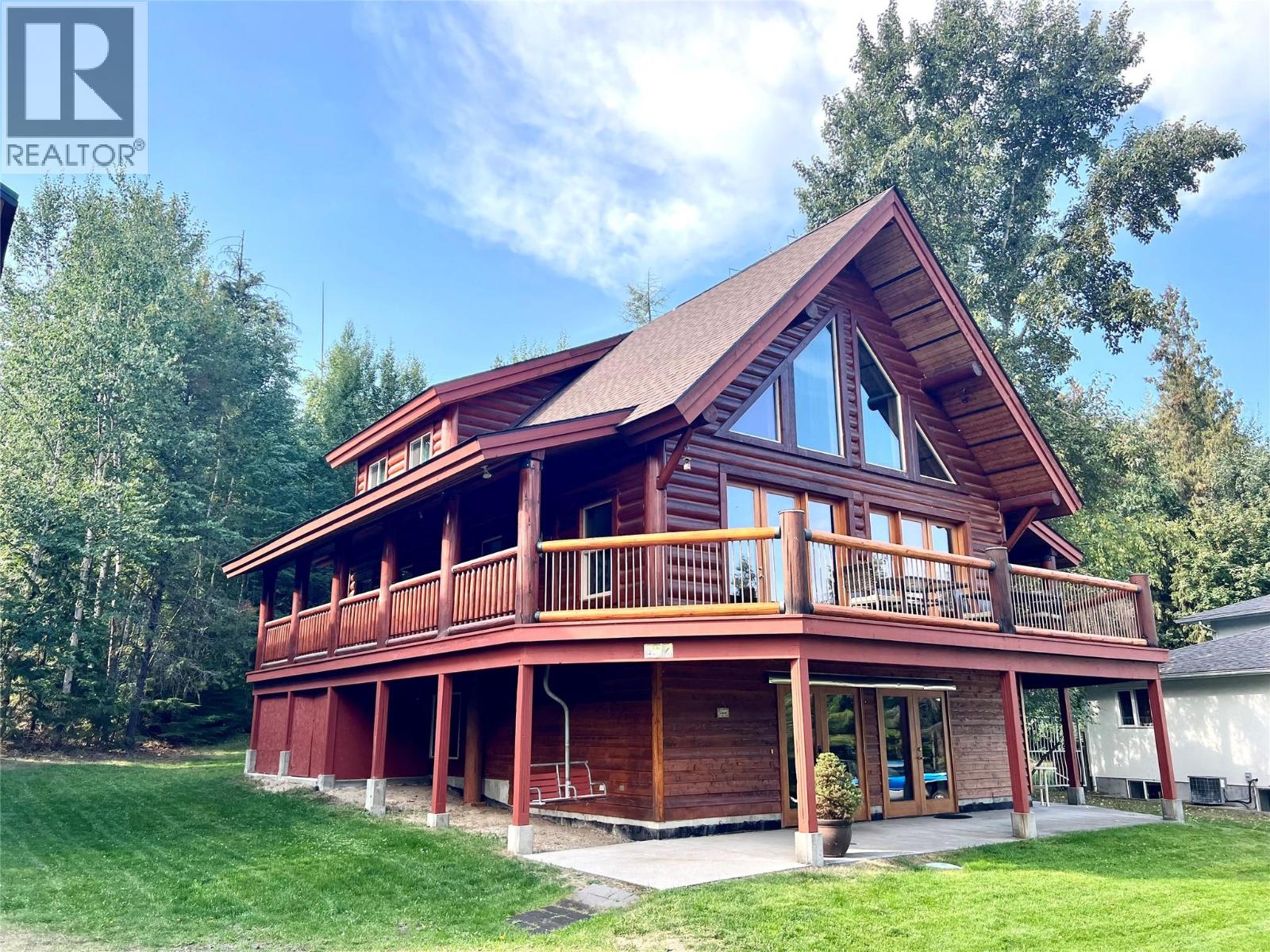
Highlights
Description
- Home value ($/Sqft)$408/Sqft
- Time on Houseful27 days
- Property typeSingle family
- StyleLog house/cabin
- Median school Score
- Lot size0.25 Acre
- Year built2008
- Mortgage payment
Large and in Charge! This beautifully crafted five bedroom three bathroom log home offers the perfect blend of comfort space and style. Designed to make the most of natural light and scenic surroundings it features soaring ceilings exposed wood accents and a wall of windows that bring the outside in. The main floor offers an open concept layout connecting the kitchen living and dining areas to a spacious front deck ideal for relaxing or entertaining. Upstairs provides peaceful bedrooms and flexible layout options while the lower level adds additional space for guests family or recreation. A private back patio creates a quiet retreat and the fenced yard offers room for gardens pets or play. Whether you are looking for a full time residence or a seasonal escape this is a home with lasting value and everyday modern comforts. Located within walking distance to the public beach and park this property puts the best of lake life just steps from your door while keeping you tucked into a peaceful and established neighbourhood. (id:63267)
Home overview
- Heat type Baseboard heaters, in floor heating
- Sewer/ septic Septic tank
- # total stories 2
- Roof Unknown
- # parking spaces 4
- # full baths 3
- # total bathrooms 3.0
- # of above grade bedrooms 5
- Flooring Ceramic tile, hardwood, laminate, vinyl
- Has fireplace (y/n) Yes
- Community features Family oriented
- Subdivision Christina lake
- View Lake view, mountain view
- Zoning description Unknown
- Lot desc Landscaped, level, underground sprinkler
- Lot dimensions 0.25
- Lot size (acres) 0.25
- Building size 1960
- Listing # 10364214
- Property sub type Single family residence
- Status Active
- Bathroom (# of pieces - 4) Measurements not available
Level: 2nd - Bedroom 3.962m X 3.81m
Level: 2nd - Bedroom 4.724m X 3.81m
Level: 2nd - Family room 8.534m X 5.486m
Level: Basement - Laundry 2.591m X 2.286m
Level: Basement - Bedroom 4.115m X 3.658m
Level: Basement - Bathroom (# of pieces - 4) Measurements not available
Level: Basement - Bedroom 3.962m X 2.896m
Level: Basement - Primary bedroom 8.534m X 4.724m
Level: Main - Living room 5.486m X 4.572m
Level: Main - Kitchen 2.438m X 3.658m
Level: Main - Dining room 3.962m X 2.438m
Level: Main - Bathroom (# of pieces - 4) Measurements not available
Level: Main
- Listing source url Https://www.realtor.ca/real-estate/28919207/147-west-lake-drive-christina-lake-christina-lake
- Listing type identifier Idx

$-2,131
/ Month

