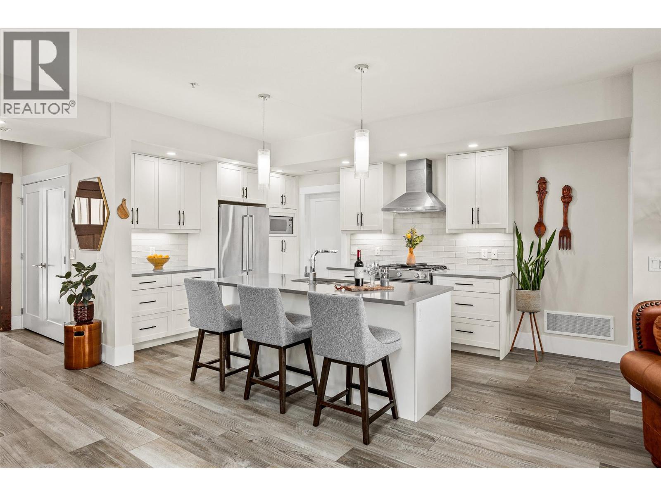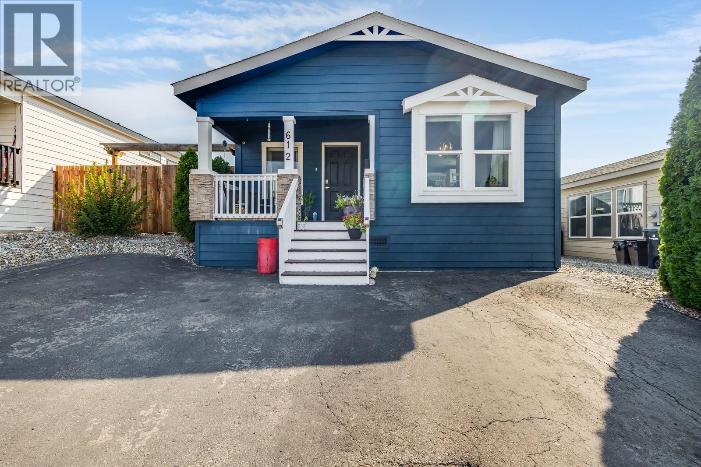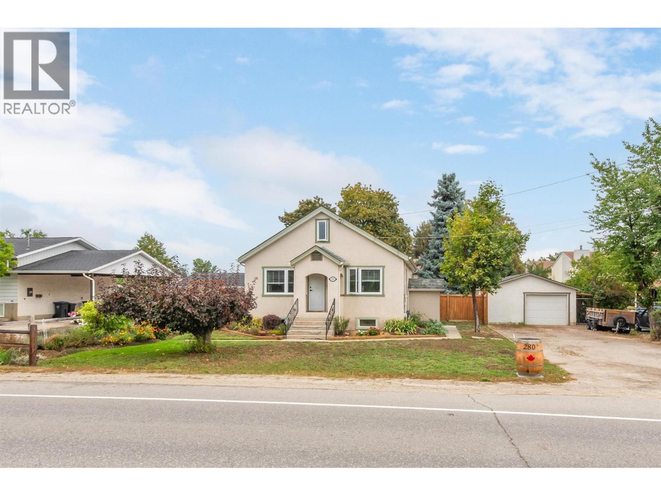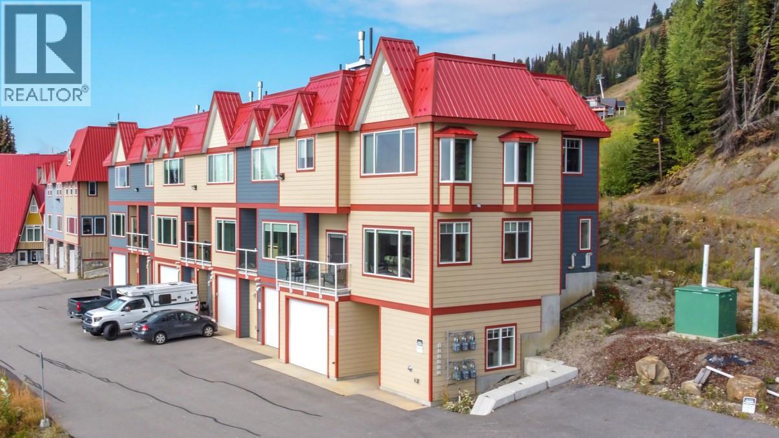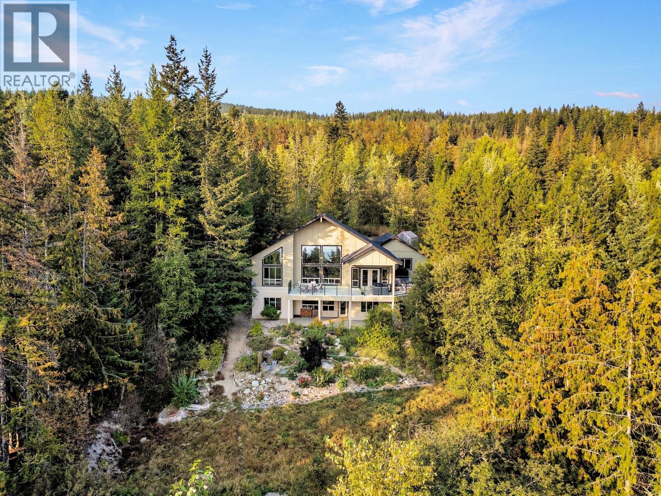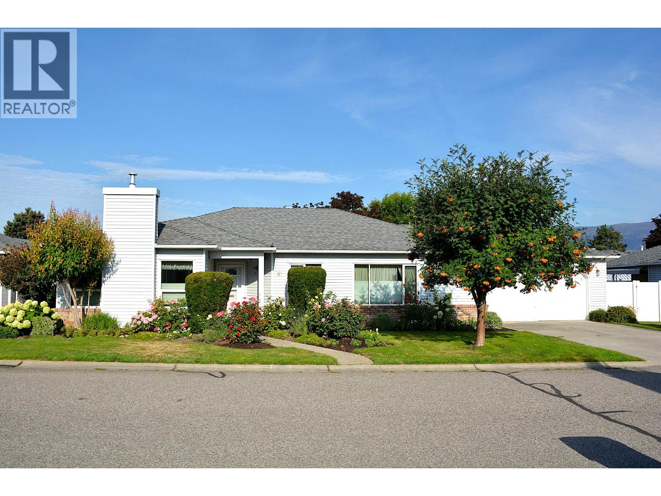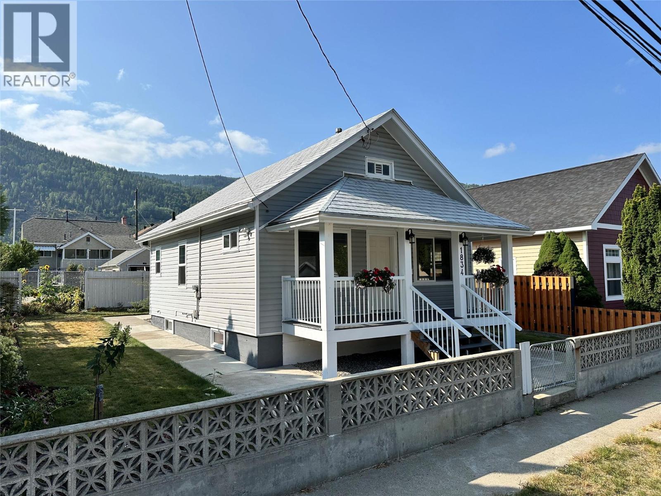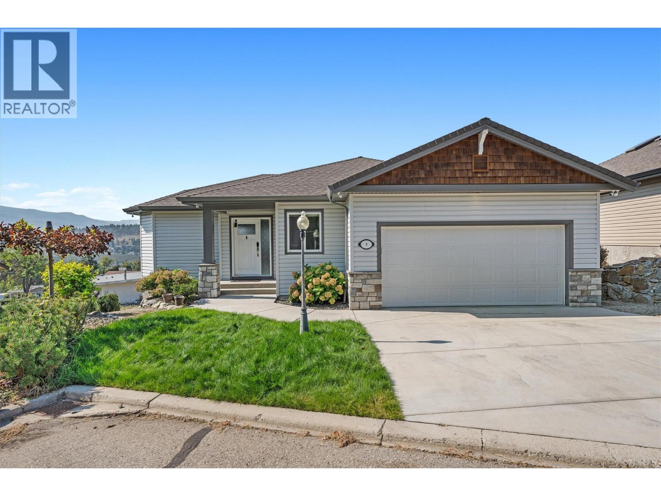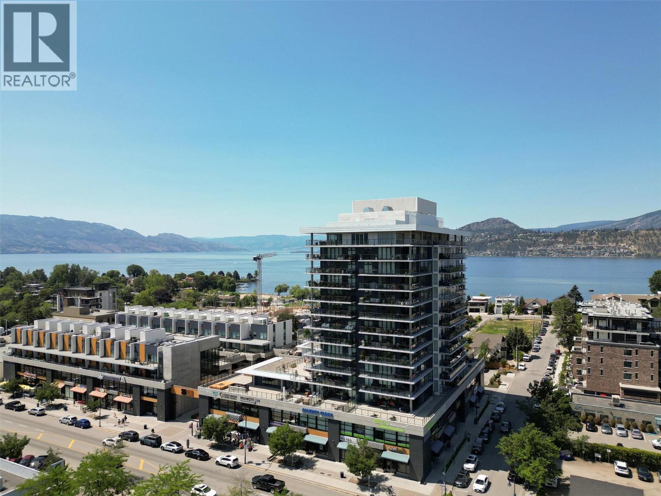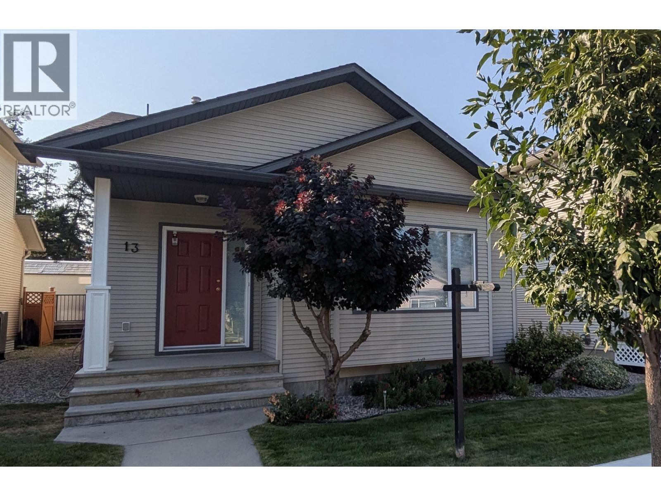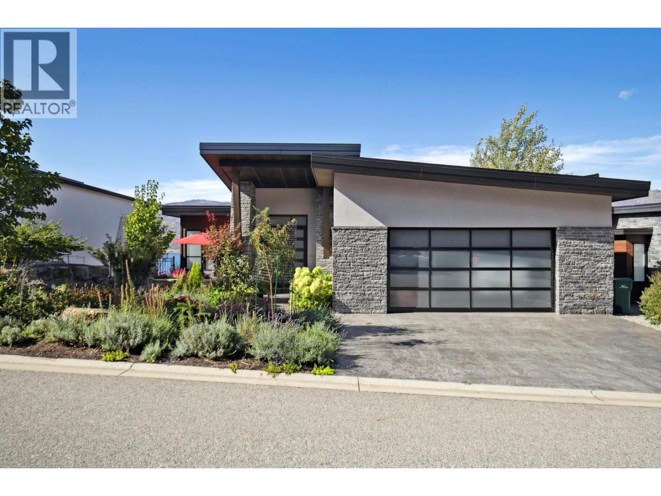- Houseful
- BC
- Christina Lake
- V0H
- 1524 Burger Rd
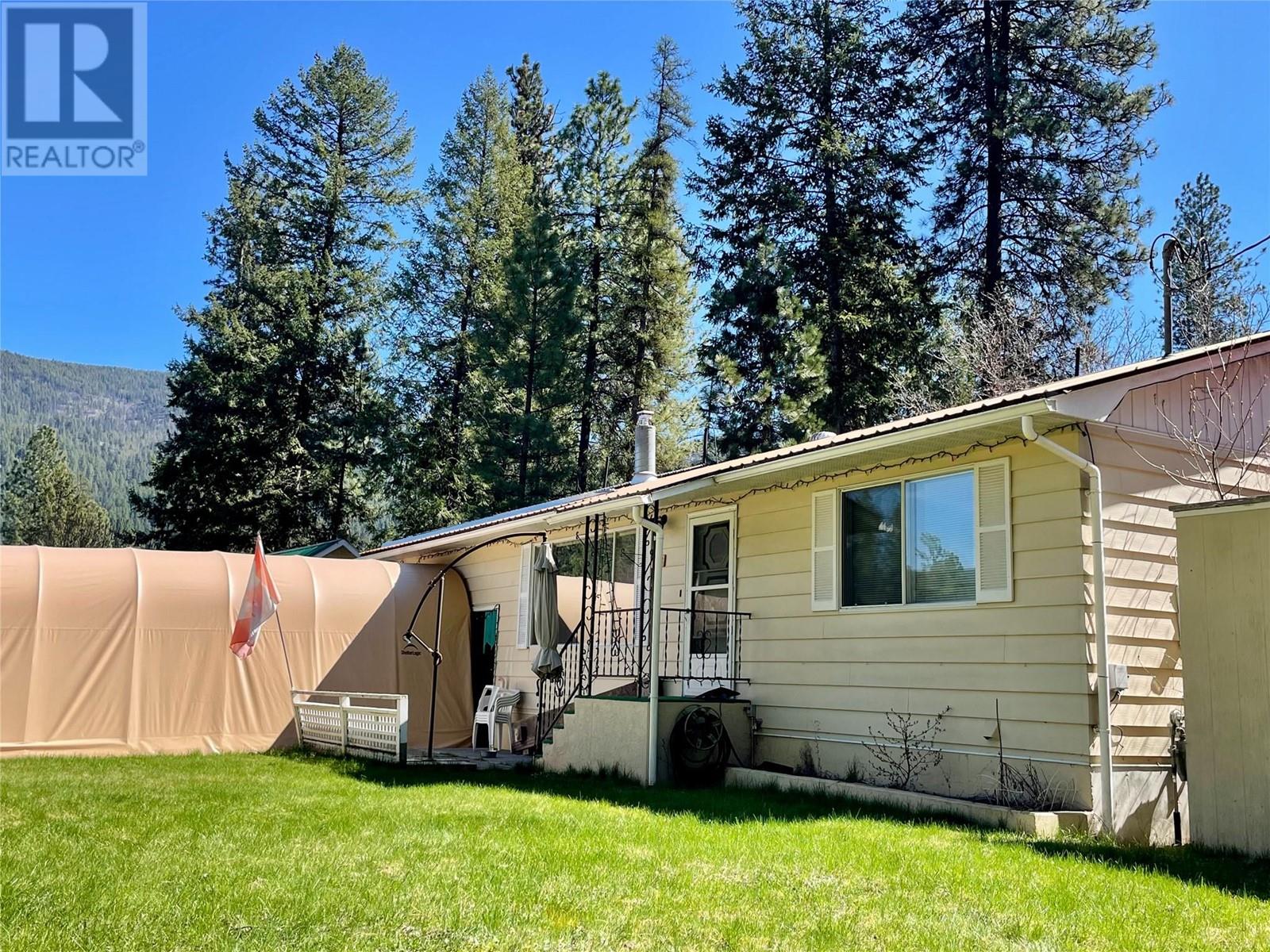
Highlights
This home is
39%
Time on Houseful
145 Days
Home features
Fireplace
School rated
7.5/10
Description
- Home value ($/Sqft)$320/Sqft
- Time on Houseful145 days
- Property typeSingle family
- StyleRanch
- Median school Score
- Lot size0.49 Acre
- Year built1977
- Mortgage payment
Discover this private two-bedroom, two-bathroom home nestled on a secluded, tree-lined 0.49-acre property, a tranquil retreat on a quiet street located less than 1 kilometer from the shores of Christina Lake Provincial Park beach. The home features abundant natural light streaming through a generous picture window, a cozy gas fireplace, and a separate entrance to the basement offering excellent suite potential. Recent upgrades include a modern furnace and water heater, and there is 200 amp service to the home. Adding exceptional value, the purchase price includes an oversized car shelter and comfortable RV. Come home to the lake! Call your agent to view. (id:63267)
Home overview
Amenities / Utilities
- Cooling Central air conditioning
- Heat type Forced air
- Sewer/ septic Septic tank
Exterior
- # total stories 2
- Roof Unknown
- # parking spaces 4
- Has garage (y/n) Yes
Interior
- # full baths 2
- # total bathrooms 2.0
- # of above grade bedrooms 2
- Has fireplace (y/n) Yes
Location
- Subdivision Christina lake
- Zoning description Residential
Lot/ Land Details
- Lot dimensions 0.49
Overview
- Lot size (acres) 0.49
- Building size 1530
- Listing # 10344293
- Property sub type Single family residence
- Status Active
Rooms Information
metric
- Storage 6.045m X 3.073m
Level: Lower - Full bathroom Measurements not available
Level: Lower - Laundry 3.302m X 2.21m
Level: Lower - Recreational room 5.359m X 3.378m
Level: Lower - Other 7.468m X 2.819m
Level: Lower - Sunroom 2.388m X 1.753m
Level: Main - Kitchen 2.413m X 3.226m
Level: Main - Living room 6.35m X 4.47m
Level: Main - Dining room 2.896m X 3.327m
Level: Main - Primary bedroom 3.429m X 3.632m
Level: Main - Full bathroom Measurements not available
Level: Main - Bedroom 2.896m X 3.048m
Level: Main
SOA_HOUSEKEEPING_ATTRS
- Listing source url Https://www.realtor.ca/real-estate/28212000/1524-burger-road-christina-lake-christina-lake
- Listing type identifier Idx
The Home Overview listing data and Property Description above are provided by the Canadian Real Estate Association (CREA). All other information is provided by Houseful and its affiliates.

Lock your rate with RBC pre-approval
Mortgage rate is for illustrative purposes only. Please check RBC.com/mortgages for the current mortgage rates
$-1,304
/ Month25 Years fixed, 20% down payment, % interest
$
$
$
%
$
%

Schedule a viewing
No obligation or purchase necessary, cancel at any time

