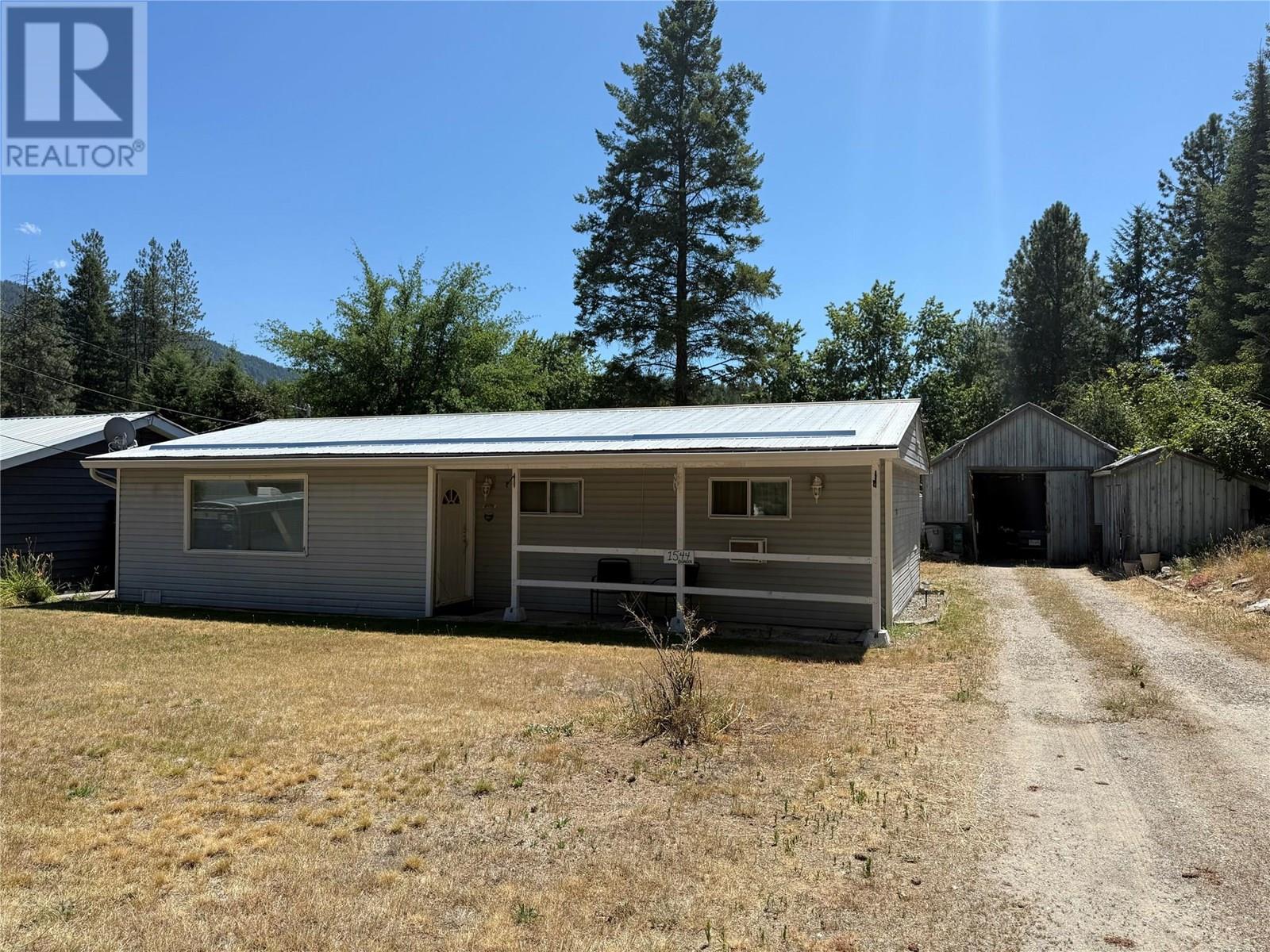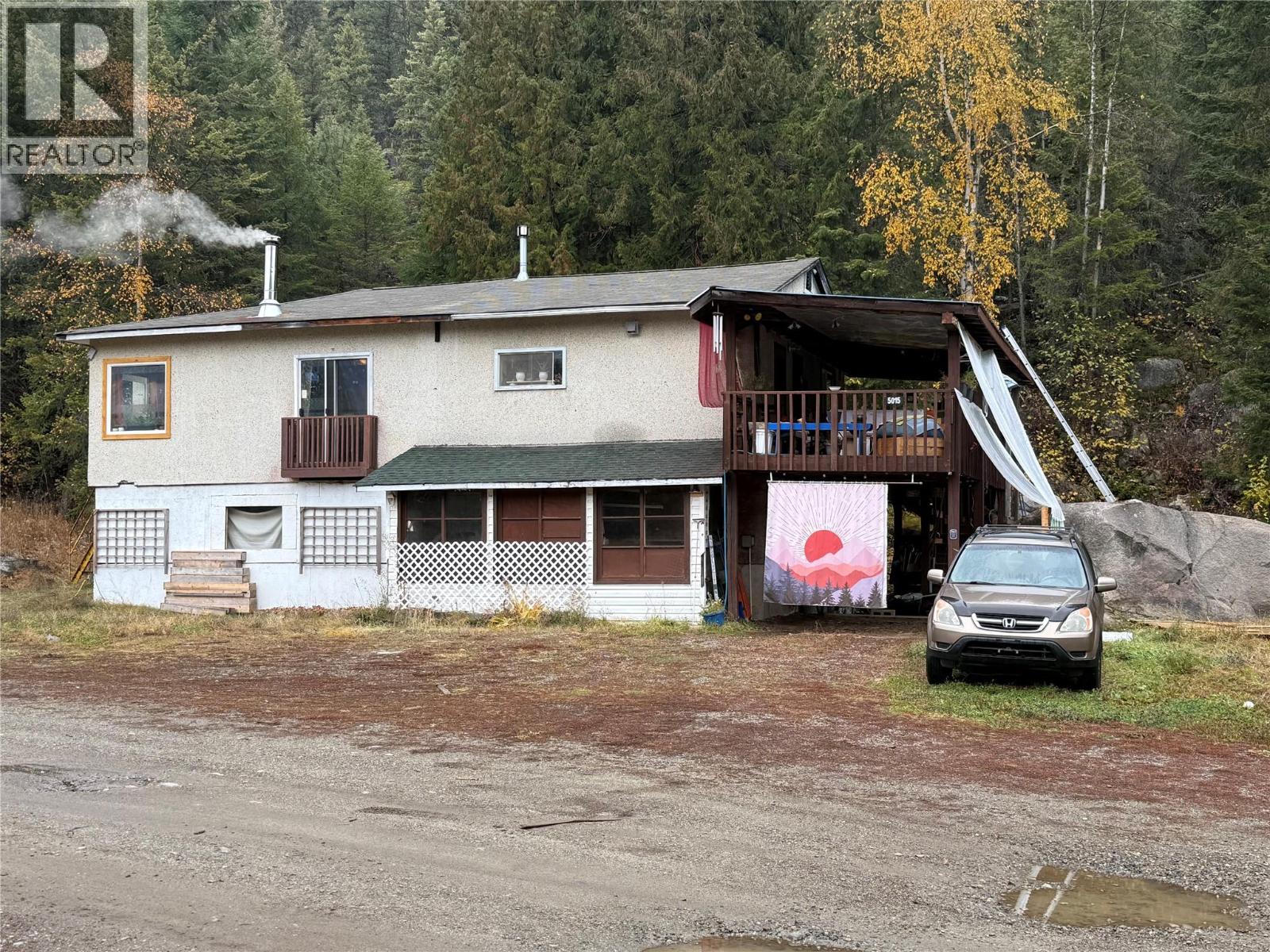- Houseful
- BC
- Christina Lake
- V0H
- 1544 Burger Rd

1544 Burger Rd
For Sale
115 Days
$359,000 $39K
$320,000
3 beds
1 baths
935 Sqft
1544 Burger Rd
For Sale
115 Days
$359,000 $39K
$320,000
3 beds
1 baths
935 Sqft
Highlights
This home is
47%
Time on Houseful
115 Days
School rated
7.5/10
Description
- Home value ($/Sqft)$342/Sqft
- Time on Houseful115 days
- Property typeSingle family
- StyleBungalow,ranch
- Median school Score
- Lot size8,276 Sqft
- Year built1971
- Garage spaces1
- Mortgage payment
Located in the heart of Christina Lake, this charming one-level home is the perfect opportunity for first-time buyers, retirees looking to downsize, or investors seeking a great short-term rental or income property. With 3 bedrooms and 1 bathroom featuring a full-size stand-up shower, this home offers practical comfort and easy living. The private, fenced backyard is ideal for relaxing or entertaining, and the detached rustic garage provides covered parking, space for a workshop, and plenty of additional storage. Whether you're looking for a cozy home base or a smart investment near the lake, this property checks all the boxes! Call your Local Real Estate Agent today! (id:63267)
Home overview
Amenities / Utilities
- Cooling Wall unit, window air conditioner
- Heat source Electric
- Heat type Baseboard heaters
- Sewer/ septic Septic tank
Exterior
- # total stories 1
- Roof Unknown
- # garage spaces 1
- # parking spaces 1
- Has garage (y/n) Yes
Interior
- # full baths 1
- # total bathrooms 1.0
- # of above grade bedrooms 3
- Flooring Carpeted, laminate, linoleum, vinyl
Location
- Subdivision Christina lake
- Zoning description Unknown
Lot/ Land Details
- Lot dimensions 0.19
Overview
- Lot size (acres) 0.19
- Building size 935
- Listing # 10355118
- Property sub type Single family residence
- Status Active
Rooms Information
metric
- Bedroom 2.896m X 2.794m
Level: Main - Living room 6.096m X 4.115m
Level: Main - Primary bedroom 2.896m X 3.632m
Level: Main - Dining room 2.87m X 2.464m
Level: Main - Kitchen 4.623m X 2.87m
Level: Main - Full bathroom 1.93m X 2.286m
Level: Main - Bedroom 2.718m X 2.87m
Level: Main
SOA_HOUSEKEEPING_ATTRS
- Listing source url Https://www.realtor.ca/real-estate/28582978/1544-burger-road-christina-lake-christina-lake
- Listing type identifier Idx
The Home Overview listing data and Property Description above are provided by the Canadian Real Estate Association (CREA). All other information is provided by Houseful and its affiliates.

Lock your rate with RBC pre-approval
Mortgage rate is for illustrative purposes only. Please check RBC.com/mortgages for the current mortgage rates
$-853
/ Month25 Years fixed, 20% down payment, % interest
$
$
$
%
$
%

Schedule a viewing
No obligation or purchase necessary, cancel at any time












