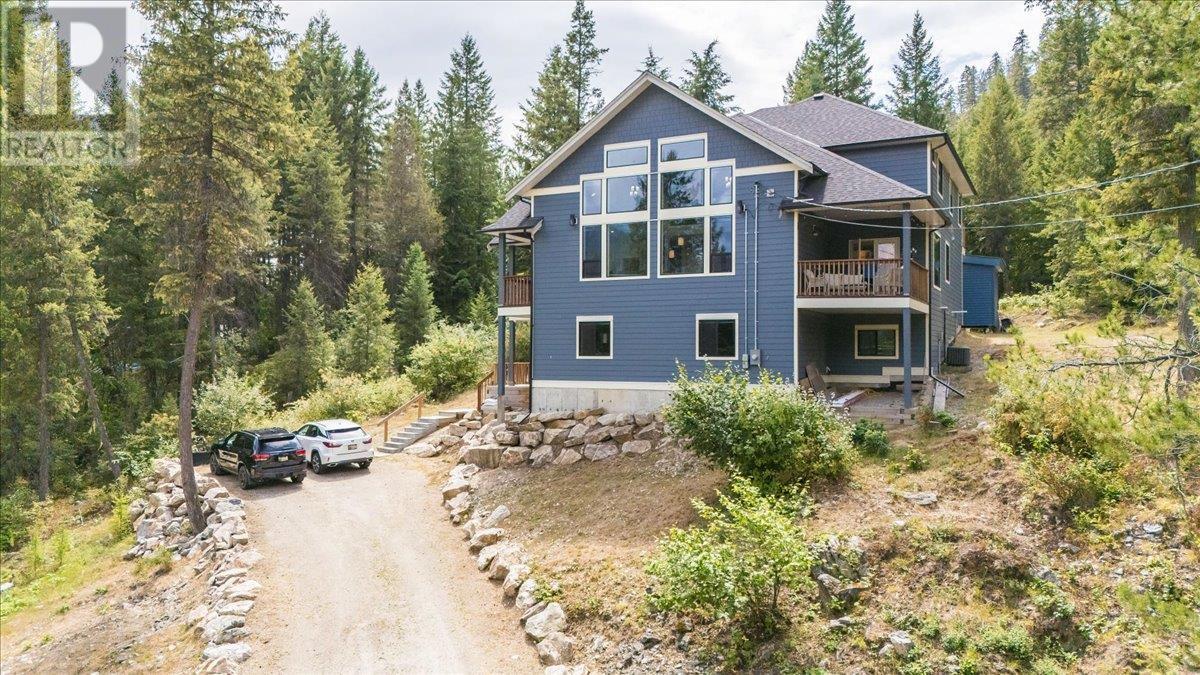- Houseful
- BC
- Christina Lake
- V0H
- 220 Chase Rd

Highlights
Description
- Home value ($/Sqft)$218/Sqft
- Time on Houseful96 days
- Property typeSingle family
- StyleContemporary
- Median school Score
- Lot size0.54 Acre
- Year built2018
- Mortgage payment
Wowzers…what a stunner! This truly exceptional 5-bedroom, 3-bathroom home blends thoughtful design with striking architecture to create the perfect year-round residence or family retreat. Located in a peaceful setting, the home features a vaulted two-storey living room that serves as a stunning focal point, filling the main floor with light and character. The main floor is designed for connection and comfort, where a spacious kitchen flows into the dining and living areas, making it ideal for gatherings both big and small. A full bathroom, laundry room, office, and guest bedroom add flexibility to this level, with thoughtful touches throughout. Upstairs, three bedrooms and a loft provide the perfect retreat for family or guests. The primary suite is a standout with its private balcony overlooking the backyard, generous walk-in closet, and a beautifully finished ensuite. Downstairs, a large rec room offers endless potential for movie nights, games, or a dedicated hangout space. Two covered decks and a backyard patio invite you to relax outdoors, surrounded by peace and quiet. With parking for two and a design that balances charm with functionality, this home captures the best of year-round living at Christina Lake. (id:63267)
Home overview
- Heat type Forced air, see remarks
- Sewer/ septic Septic tank
- # total stories 3
- Roof Unknown
- # full baths 3
- # total bathrooms 3.0
- # of above grade bedrooms 5
- Flooring Mixed flooring
- Has fireplace (y/n) Yes
- Subdivision Christina lake
- View Mountain view
- Zoning description Unknown
- Lot dimensions 0.54
- Lot size (acres) 0.54
- Building size 4264
- Listing # 10357518
- Property sub type Single family residence
- Status Active
- Loft 2.438m X 5.69m
Level: 2nd - Bedroom 3.353m X 4.039m
Level: 2nd - Bedroom 3.048m X 3.556m
Level: 2nd - Primary bedroom 5.232m X 4.572m
Level: 2nd - Ensuite bathroom (# of pieces - 4) Measurements not available
Level: 2nd - Bathroom (# of pieces - 4) Measurements not available
Level: 2nd - Mudroom 2.794m X 3.073m
Level: Basement - Utility 2.616m X 2.692m
Level: Basement - Recreational room 5.232m X 8.89m
Level: Basement - Bedroom 2.769m X 3.785m
Level: Basement - Laundry 2.032m X 2.642m
Level: Main - Pantry 2.464m X 3.658m
Level: Main - Gym 3.048m X 4.572m
Level: Main - Office 3.277m X 2.997m
Level: Main - Bedroom 5.004m X 3.023m
Level: Main - Dining room 5.436m X 4.267m
Level: Main - Bathroom (# of pieces - 4) Measurements not available
Level: Main - Kitchen 3.048m X 5.791m
Level: Main - Living room 6.706m X 8.458m
Level: Main
- Listing source url Https://www.realtor.ca/real-estate/28662640/220-chase-road-christina-lake-christina-lake
- Listing type identifier Idx

$-2,477
/ Month












