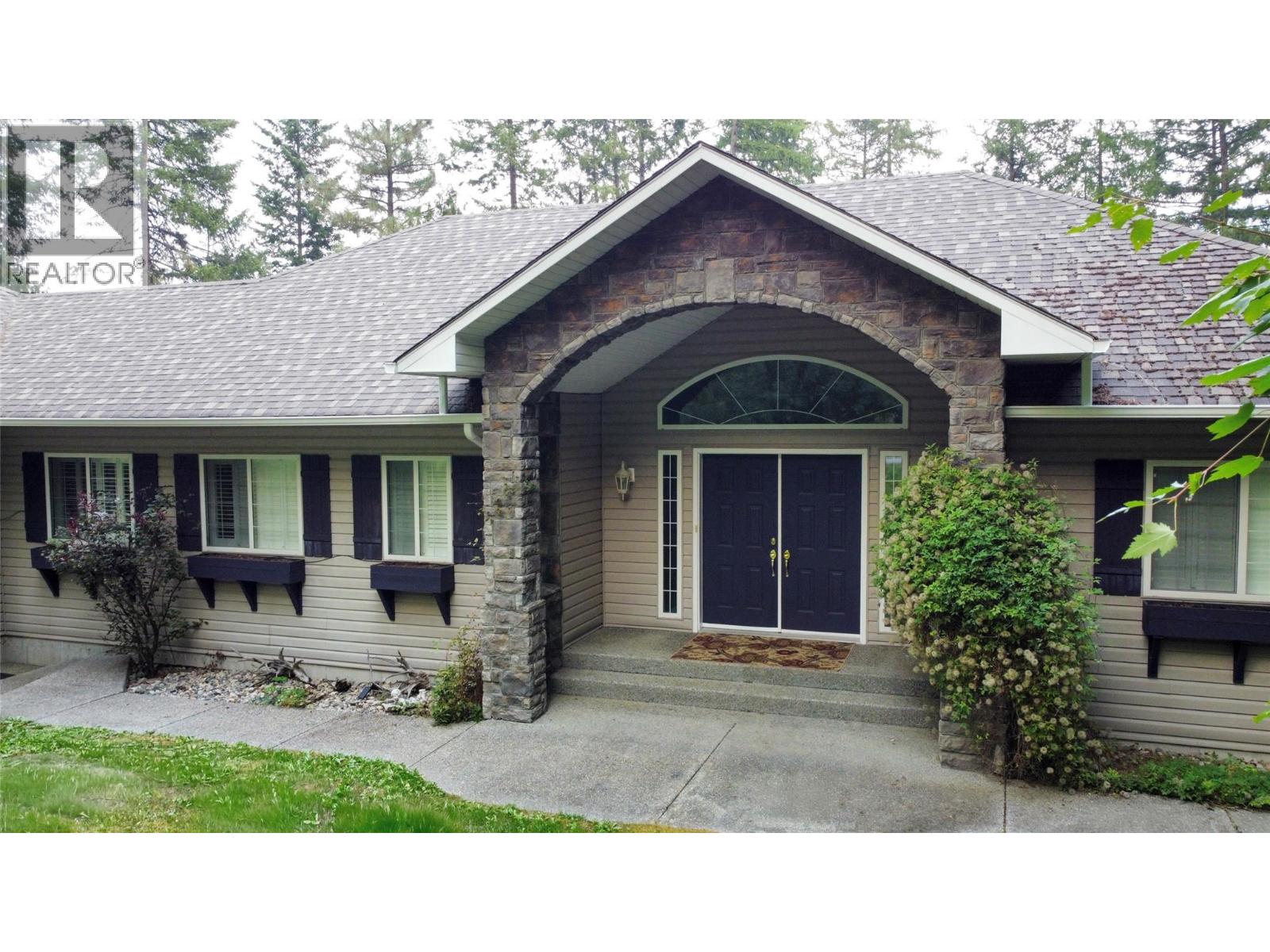- Houseful
- BC
- Christina Lake
- V0H
- 253 Chase Rd

253 Chase Rd
253 Chase Rd
Highlights
Description
- Home value ($/Sqft)$333/Sqft
- Time on Houseful52 days
- Property typeSingle family
- StyleRanch
- Median school Score
- Lot size1.02 Acres
- Year built2000
- Garage spaces2
- Mortgage payment
Experience a blend of custom craftsmanship and natural serenity in this exceptional 4-bedroom, 3-bathroom rancher with a daylight walkout basement. Designed to seamlessly integrate with its forest surroundings, the home offers ultimate privacy and tranquility. Architectural details, including a vaulted stone arch entryway with double front doors and aggregate steps, add to its unique curb appeal. The main floor features vaulted ceilings in both the living room and kitchen, filling the space with an abundance of natural light. Elegant features include hardwood flooring and custom light fixtures in the foyer and dining area. The master suite is a sanctuary, offering a stunning view, deck access, a spacious walk-through closet, and an oversized 4-piece ensuite. As summer fades into fall, cozy up by one of the two inviting gas fireplaces, designed for both warmth and ambiance. At one full acre, this property offers ample outdoor living space with its 50ft long deck, and the equally spacious covered patio below. Situated on a quiet, dead end street and crafted to embrace the natural surroundings with mature low-maintenance landscaping, this property is ideal for both families and retirees. Call your agent to view and come home to the Lake! (id:63267)
Home overview
- Cooling Central air conditioning
- Heat type Forced air, see remarks
- Sewer/ septic Septic tank
- # total stories 2
- Roof Unknown
- # garage spaces 2
- # parking spaces 2
- Has garage (y/n) Yes
- # full baths 3
- # total bathrooms 3.0
- # of above grade bedrooms 4
- Flooring Carpeted, wood, tile
- Has fireplace (y/n) Yes
- Subdivision Christina lake
- Zoning description Unknown
- Lot desc Underground sprinkler
- Lot dimensions 1.02
- Lot size (acres) 1.02
- Building size 2250
- Listing # 10362201
- Property sub type Single family residence
- Status Active
- Bedroom 3.048m X 3.658m
Level: Lower - Bedroom 3.658m X 4.267m
Level: Lower - Family room 4.877m X 3.658m
Level: Lower - Den 3.048m X 3.658m
Level: Lower - Full bathroom 1.524m X 2.743m
Level: Lower - Foyer 3.048m X 2.591m
Level: Main - Dining room 3.962m X 4.267m
Level: Main - Full ensuite bathroom 2.438m X 4.267m
Level: Main - Living room 5.486m X 3.658m
Level: Main - Bedroom 3.353m X 3.048m
Level: Main - Laundry 3.658m X 2.438m
Level: Main - Full bathroom 2.743m X 2.134m
Level: Main - Kitchen 3.658m X 3.962m
Level: Main - Primary bedroom 4.267m X 3.962m
Level: Main
- Listing source url Https://www.realtor.ca/real-estate/28846455/253-chase-road-christina-lake-christina-lake
- Listing type identifier Idx

$-1,997
/ Month












