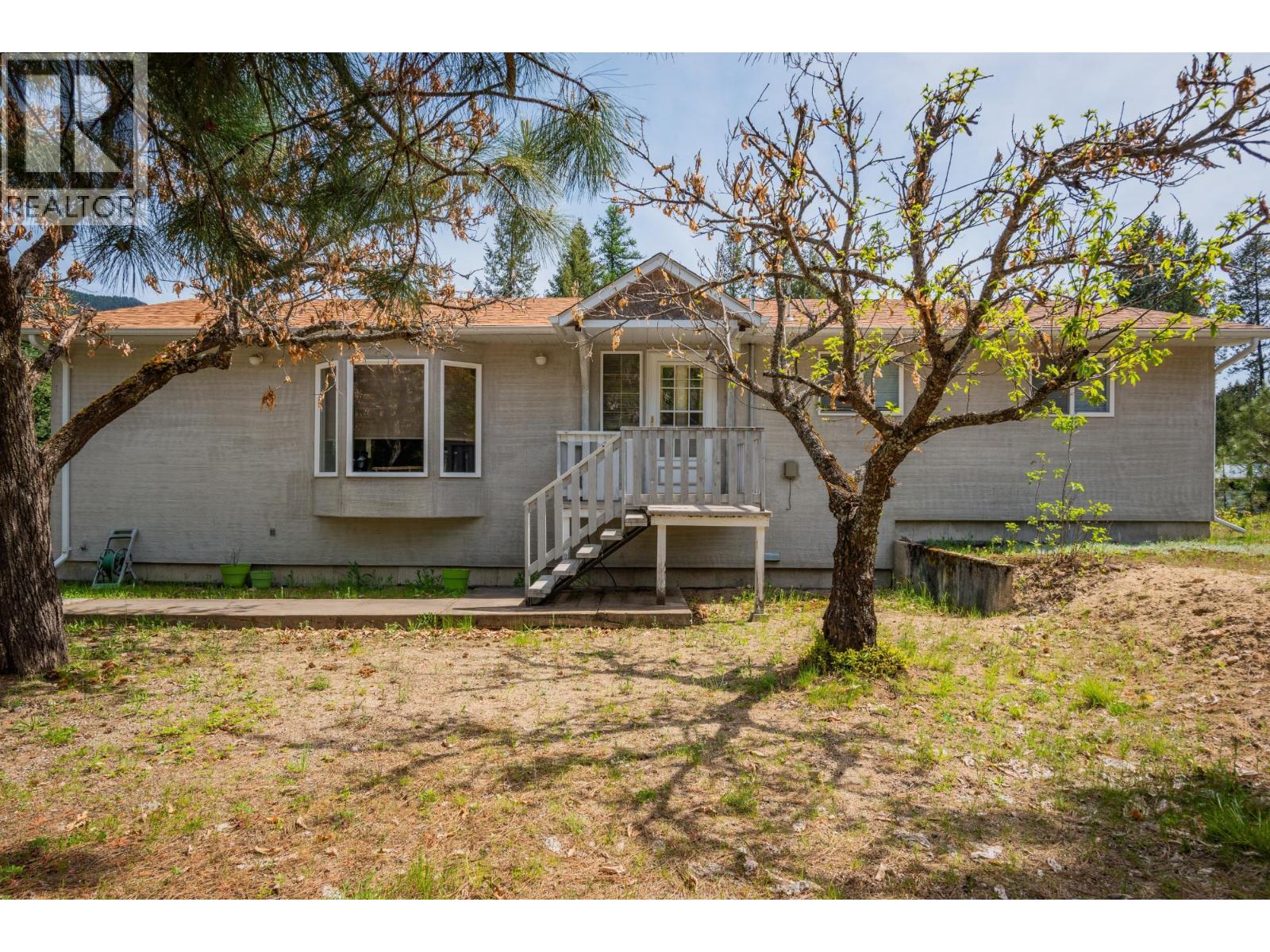- Houseful
- BC
- Christina Lake
- V0G
- 60 Chase Rd

Highlights
Description
- Home value ($/Sqft)$165/Sqft
- Time on Houseful48 days
- Property typeSingle family
- StyleRanch
- Median school Score
- Lot size10,019 Sqft
- Year built1980
- Mortgage payment
PRICE BELOW ASSESSED!! This property offers 3 bedrooms, 2 bathrooms, 2 kitchens, is situated on a flat developed lot, offers 2700sq/ft of living space and has so much potential! Inside has been remodeled and renovated piece by piece. Upstairs offers a bright updated kitchen with ample storage space, welcoming living room and dining area, 3 good sized bedrooms with closets and a four piece bathroom with custom tile work. A great flex space that is perfect for extra guests or entertaining indoor/outdoor dinners or parties! Downstairs presents with a great opportunity for whatever your needs may be, it currently sits with a full kitchen, dining room, a storage room that could potentially turn into a bedroom with added windows and a work shop room that could be turned into a bedroom and tons of under deck exterior storage. This property has been loved by the same owners for many years and is ready for new memories to be made, don't miss out on this amazing property. (id:63267)
Home overview
- Heat type Forced air
- Sewer/ septic Septic tank
- # total stories 2
- Roof Unknown
- # parking spaces 4
- # full baths 2
- # total bathrooms 2.0
- # of above grade bedrooms 3
- Flooring Mixed flooring
- Subdivision Christina lake
- Zoning description Residential
- Lot dimensions 0.23
- Lot size (acres) 0.23
- Building size 2293
- Listing # 10362941
- Property sub type Single family residence
- Status Active
- Dining room 2.438m X 2.134m
Level: Basement - Living room 3.048m X 3.048m
Level: Basement - Mudroom 2.438m X 2.438m
Level: Basement - Bathroom (# of pieces - 4) Measurements not available
Level: Basement - Storage 3.353m X 3.658m
Level: Basement - Workshop 3.048m X 3.048m
Level: Basement - Den 3.048m X 3.048m
Level: Basement - Kitchen 3.048m X 3.658m
Level: Basement - Primary bedroom 3.658m X 3.658m
Level: Main - Sunroom 16.764m X 7.62m
Level: Main - Bathroom (# of pieces - 4) Measurements not available
Level: Main - Bedroom 3.048m X 3.658m
Level: Main - Kitchen 4.267m X 2.134m
Level: Main - Dining room 3.048m X 2.134m
Level: Main - Living room 4.267m X 3.048m
Level: Main - Bedroom 3.353m X 2.134m
Level: Main
- Listing source url Https://www.realtor.ca/real-estate/28864138/60-chase-road-christina-lake-christina-lake
- Listing type identifier Idx

$-1,011
/ Month












