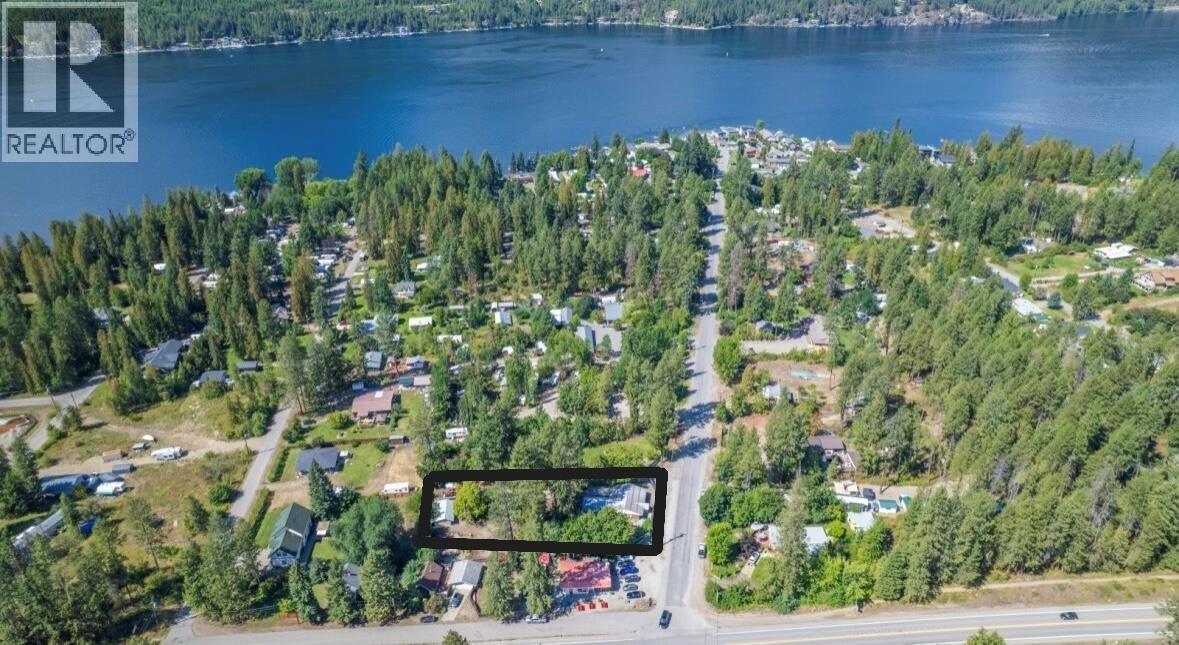- Houseful
- BC
- Christina Lake
- V0H
- 911 Kingsley Rd

Highlights
Description
- Home value ($/Sqft)$506/Sqft
- Time on Houseful74 days
- Property typeSingle family
- StyleRanch
- Median school Score
- Lot size1.13 Acres
- Year built1951
- Garage spaces1
- Mortgage payment
Opportunities are endless at 9&11 Kingsley Road, Christina Lake! Zoned neighborhood commercial, with a thoughtfully updated 1400 sq foot 2 bed 2 bath rancher with single car garage + a 1800 sq foot 2 bed 2 bath detached suite with workshop + a 545 sq foot cozy guest cabin + three 30 amp RV plug ins + ample parking for boats and overflow guests! All buildings have their own separate septic systems and their own separate patio/green space, irrigation throughout half the property, fruit trees, two firepits, separate RV parking, and so much more! Keep this as your own private retreat with room for friends and family, a multi-family campground, air-b&b or another venture you would like to provide in a desired recreation destination; this property offers unlimited potential! Centrally located, walking distance to the beach, coffee shops, restaurants, medical clinic, grocery store, post office and more! Current Seller is leaving a stocked wood shed for the next owner! Come have a personal tour to witness all it has to offer! Call your agent today! Additionally listed in commercial MLS#10359876 (id:63267)
Home overview
- Cooling Heat pump, window air conditioner
- Heat source Electric, geo thermal
- Heat type Baseboard heaters, heat pump, see remarks
- Sewer/ septic Septic tank
- # total stories 1
- Roof Unknown
- # garage spaces 1
- # parking spaces 1
- Has garage (y/n) Yes
- # full baths 2
- # total bathrooms 2.0
- # of above grade bedrooms 2
- Flooring Hardwood, linoleum, vinyl
- Community features Family oriented
- Subdivision Christina lake
- Zoning description Unknown
- Lot desc Landscaped, level
- Lot dimensions 1.13
- Lot size (acres) 1.13
- Building size 1382
- Listing # 10359822
- Property sub type Single family residence
- Status Active
- Dining room 3.277m X 3.505m
- Primary bedroom 3.785m X 3.277m
- Other 9.093m X 5.969m
- Living room 8.738m X 5.893m
- Kitchen 5.461m X 3.404m
- Full bathroom Measurements not available
- Bedroom 2.87m X 3.277m
- Other 1.829m X 1.219m
Level: Main - Office 3.531m X 3.454m
Level: Main - Kitchen 4.953m X 4.064m
Level: Main - Full bathroom Measurements not available
Level: Main - Bedroom 2.616m X 3.683m
Level: Main - Dining room 4.14m X 4.064m
Level: Main - Full bathroom Measurements not available
Level: Main - Living room 9.119m X 4.089m
Level: Main - Other 3.048m X 3.607m
Level: Main - Other 3.658m X 3.607m
Level: Main - Other 4.572m X 3.607m
Level: Main - Primary bedroom 3.353m X 4.826m
Level: Main
- Listing source url Https://www.realtor.ca/real-estate/28756331/911-kingsley-road-christina-lake-christina-lake
- Listing type identifier Idx

$-1,864
/ Month












