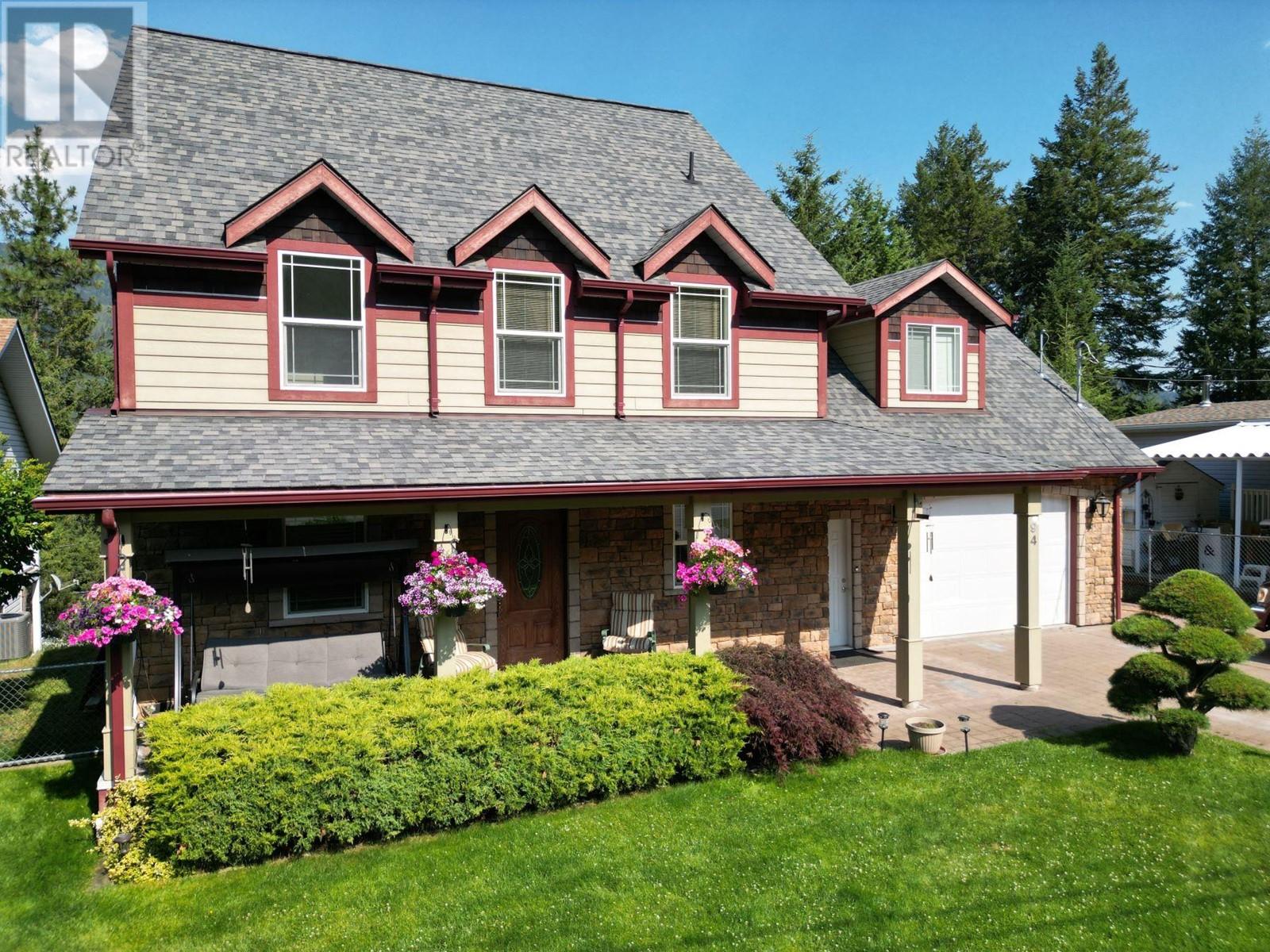- Houseful
- BC
- Christina Lake
- V0H
- 94 Chase Rd

Highlights
This home is
0%
Time on Houseful
199 Days
Home features
Garage
School rated
7.5/10
Description
- Home value ($/Sqft)$351/Sqft
- Time on Houseful199 days
- Property typeSingle family
- Median school Score
- Lot size0.29 Acre
- Year built2006
- Garage spaces1
- Mortgage payment
Exact. Precise. Immaculate. Just a few words to describe this incredibly well built, executive style home! From beginning to completion this home was built with amazing precision! Engineered hardwood throughout! Clean neat trim! Travertine Tumbled marble tile in kitchen and bath! High end Birch Kitchen Cabinets! Mountain views off covered 8'6X33' back deck! Spacious 2nd floor bedrooms with 9' ceilings! Smart board siding! Owner is one of the most respected stone masons in the region! Check out the attention to detail! 23X25 double garage! Paving stone decks and driveway! Direct access to back of property off next street. Room to build a workshop! Call your REALTOR® today! (id:63267)
Home overview
Amenities / Utilities
- Cooling Central air conditioning
- Heat type Forced air, see remarks
- Sewer/ septic Septic tank
Exterior
- # total stories 2
- Roof Unknown
- # garage spaces 1
- # parking spaces 1
- Has garage (y/n) Yes
Interior
- # full baths 2
- # half baths 1
- # total bathrooms 3.0
- # of above grade bedrooms 3
- Flooring Hardwood, tile
- Has fireplace (y/n) Yes
Location
- Community features Rural setting
- Subdivision Christina lake
- View Mountain view
- Zoning description Residential
Lot/ Land Details
- Lot dimensions 0.29
Overview
- Lot size (acres) 0.29
- Building size 2151
- Listing # 10344074
- Property sub type Single family residence
- Status Active
Rooms Information
metric
- Bedroom 3.962m X 2.743m
Level: 2nd - Bedroom 5.791m X 3.962m
Level: 2nd - Bathroom (# of pieces - 2) Measurements not available
Level: 2nd - Laundry 0.914m X 2.438m
Level: 2nd - Ensuite bathroom (# of pieces - 4) Measurements not available
Level: 2nd - Primary bedroom 5.334m X 4.801m
Level: 2nd - Bathroom (# of pieces - 4) Measurements not available
Level: Main - Living room 4.674m X 3.454m
Level: Main - Foyer 3.429m X 2.337m
Level: Main - Dining room 3.2m X 3.15m
Level: Main - Kitchen 4.648m X 3.454m
Level: Main
SOA_HOUSEKEEPING_ATTRS
- Listing source url Https://www.realtor.ca/real-estate/28182908/94-chase-road-christina-lake-christina-lake
- Listing type identifier Idx
The Home Overview listing data and Property Description above are provided by the Canadian Real Estate Association (CREA). All other information is provided by Houseful and its affiliates.

Lock your rate with RBC pre-approval
Mortgage rate is for illustrative purposes only. Please check RBC.com/mortgages for the current mortgage rates
$-2,013
/ Month25 Years fixed, 20% down payment, % interest
$
$
$
%
$
%

Schedule a viewing
No obligation or purchase necessary, cancel at any time












