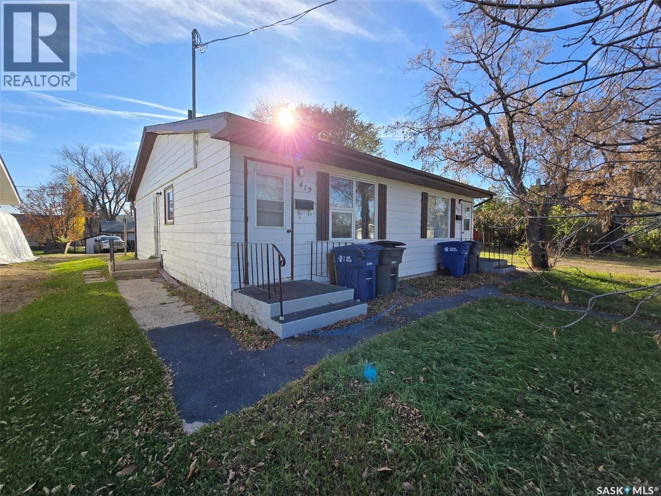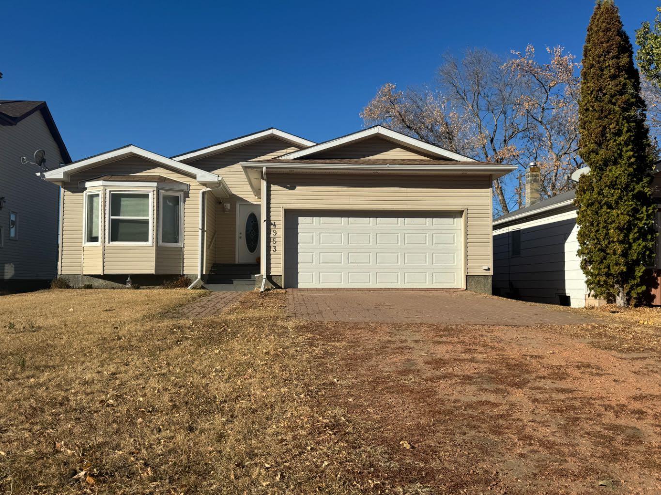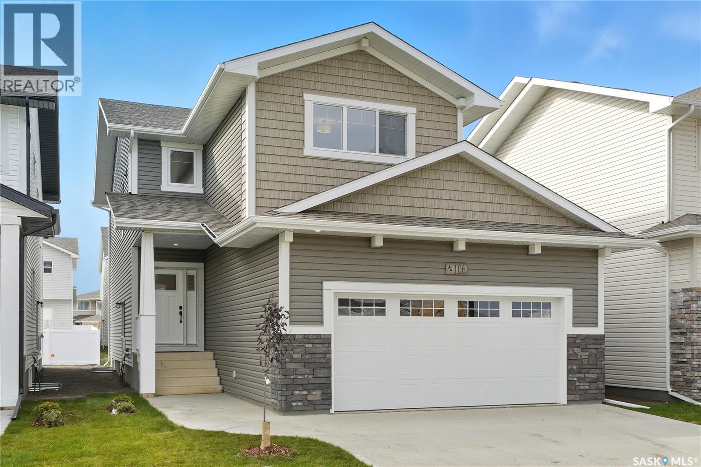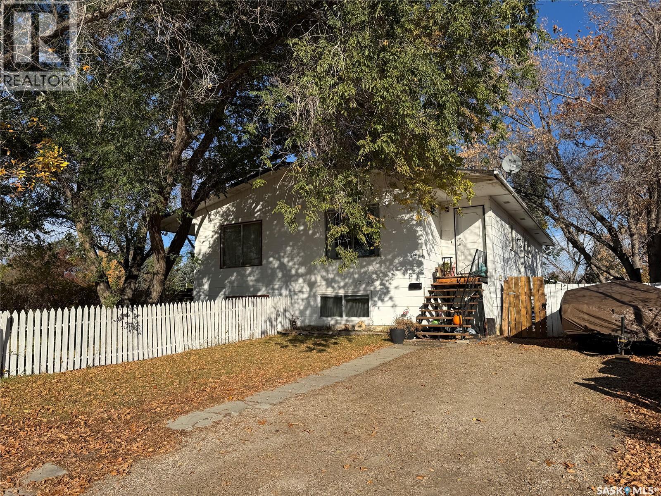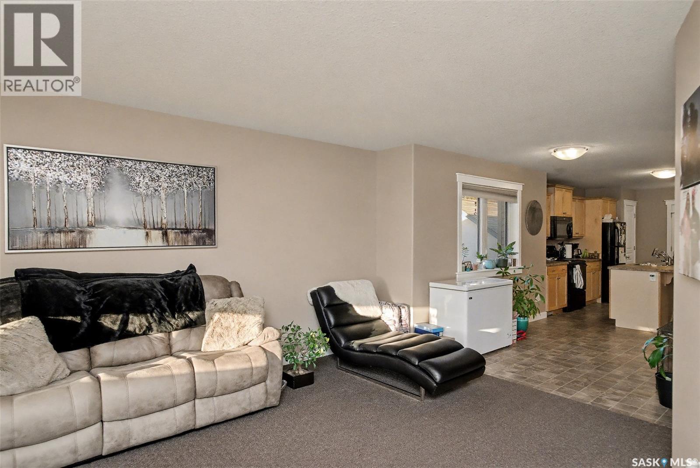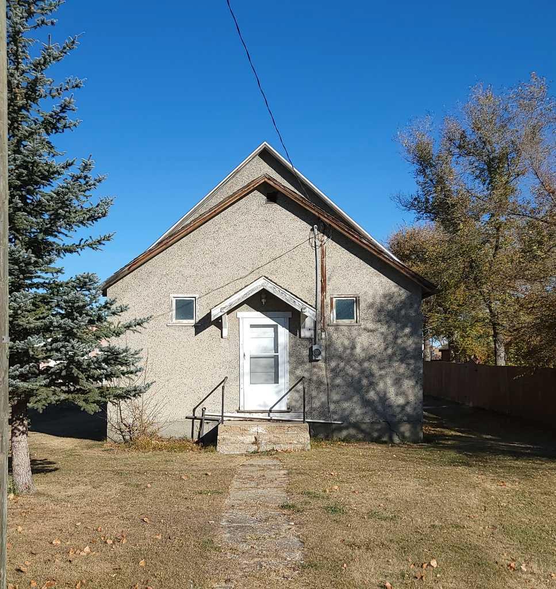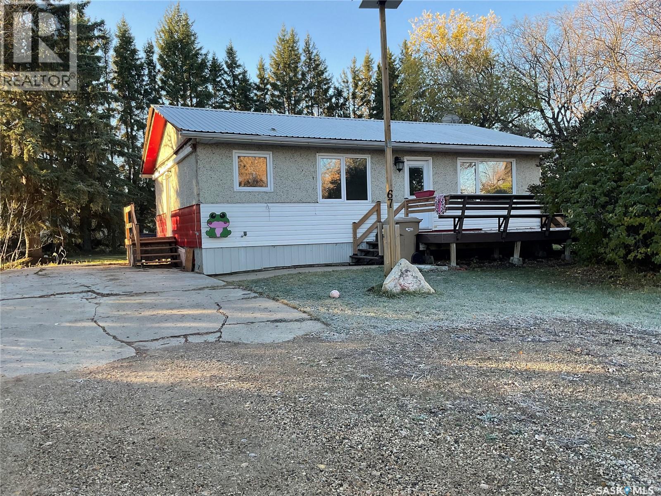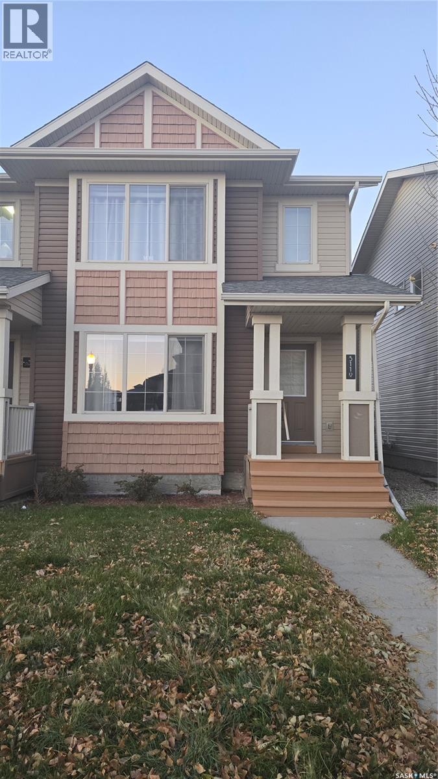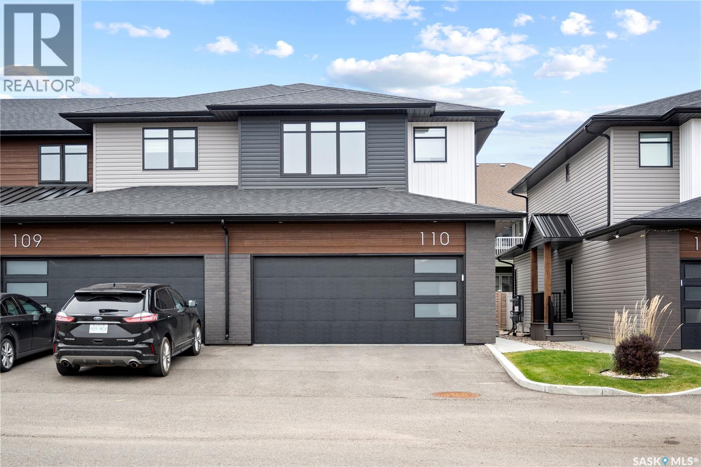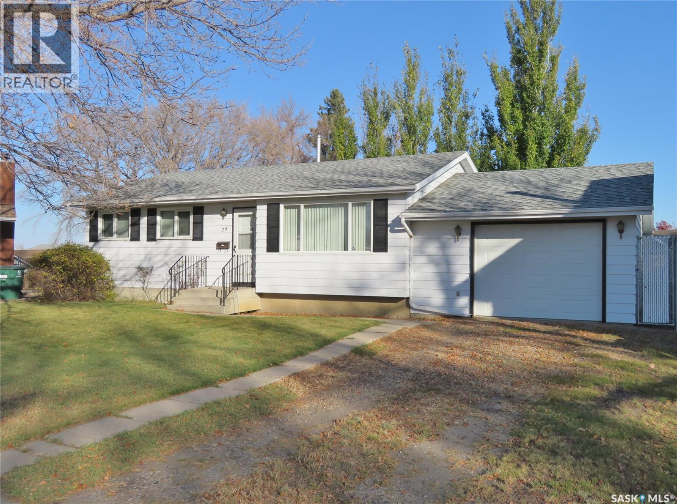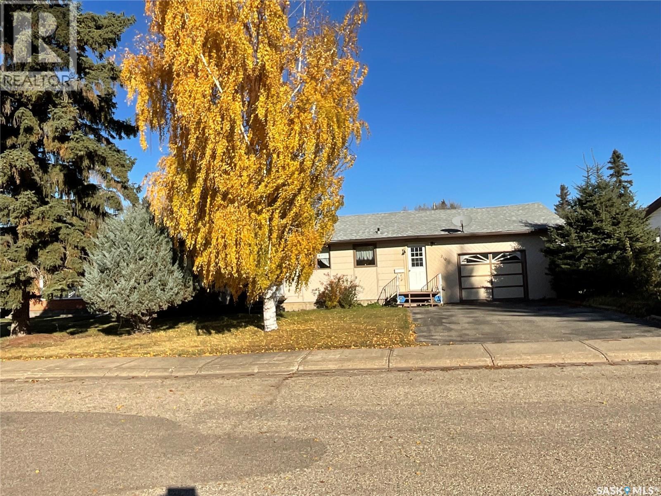- Houseful
- SK
- Christopher Lake
- S0J
- 140 Carwin Park Dr #521
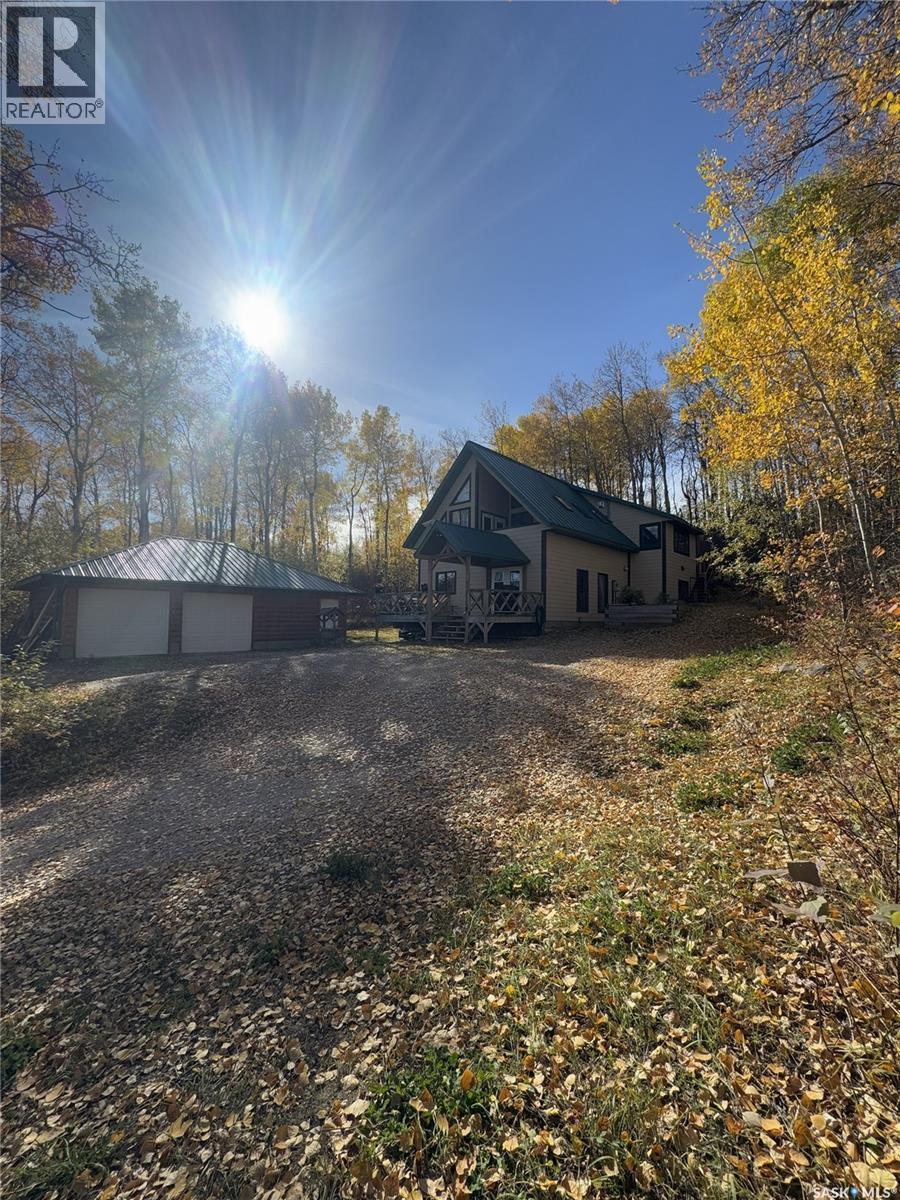
140 Carwin Park Dr #521
140 Carwin Park Dr #521
Highlights
Description
- Home value ($/Sqft)$277/Sqft
- Time on Houseful14 days
- Property typeSingle family
- Style2 level
- Year built2001
- Mortgage payment
Year-Round Lakeview Retreat at Carwin Park, Emma Lake! Experience lake life at its finest with this immaculate 2,500 sq. ft. two-storey home with stunning lake views. Offering 4 spacious bedrooms, 2 bathrooms, and a double detached garage, this property is designed for comfort and functionality. The open-concept main floor showcases a modern kitchen with stainless steel appliances, a dining area with breathtaking vaulted ceilings, an office, and two bedrooms. Upstairs, enjoy a beautiful loft area, a Juliet balcony overlooking the lake, a cozy living room, and a serene primary bedroom. Abundant natural light fills the home through windows and skylights, creating a bright and inviting atmosphere. Situated on a private 14,810 sq. ft. lot, the property offers 2 car garage, ample parking and storage space for RVs, snowmobiles, boats and more. This exceptional year-round home truly has it all—space, style, and a view you’ll never tire of! (id:63267)
Home overview
- Heat source Natural gas
- # total stories 2
- Has garage (y/n) Yes
- # full baths 2
- # total bathrooms 2.0
- # of above grade bedrooms 4
- Directions 2133955
- Lot dimensions 14810
- Lot size (acres) 0.34797934
- Building size 2494
- Listing # Sk020506
- Property sub type Single family residence
- Status Active
- Bedroom 3.48m X 3.556m
Level: 2nd - Loft 3.785m X 2.413m
Level: 2nd - Office 2.997m X 2.413m
Level: 2nd - Bathroom (# of pieces - 3) 1.549m X 3.378m
Level: 2nd - Primary bedroom 4.724m X 3.353m
Level: 2nd - Living room 4.902m X 5.613m
Level: 2nd - Laundry 1.245m X 4.064m
Level: Main - Bedroom 3.302m X 3.505m
Level: Main - Ensuite bathroom (# of pieces - 3) 2.388m X 1.626m
Level: Main - Dining room 4.166m X 3.226m
Level: Main - Office 3.454m X 2.108m
Level: Main - Foyer 2.438m X 2.591m
Level: Main - Bedroom 3.327m X 3.531m
Level: Main - Dining room 4.166m X 3.226m
Level: Main - Kitchen 4.369m X 4.775m
Level: Main
- Listing source url Https://www.realtor.ca/real-estate/28971205/140-carwin-park-lakeland-rm-no-521
- Listing type identifier Idx

$-1,840
/ Month


