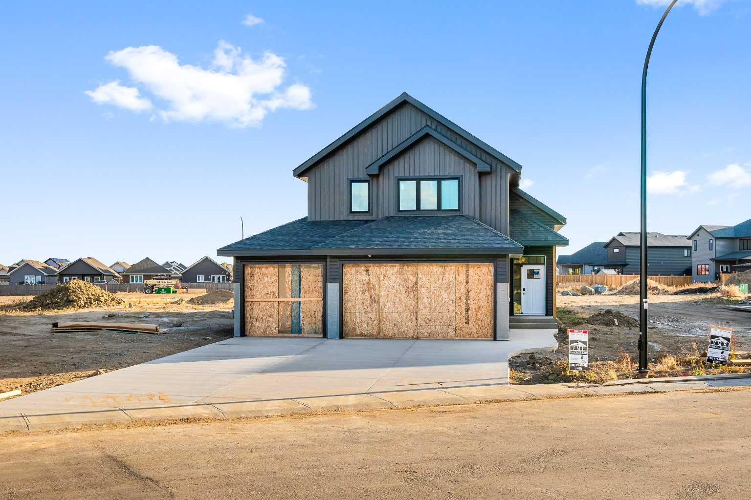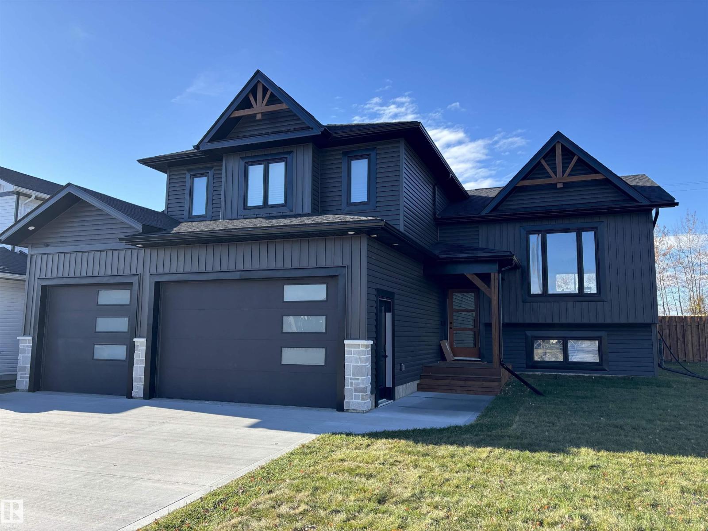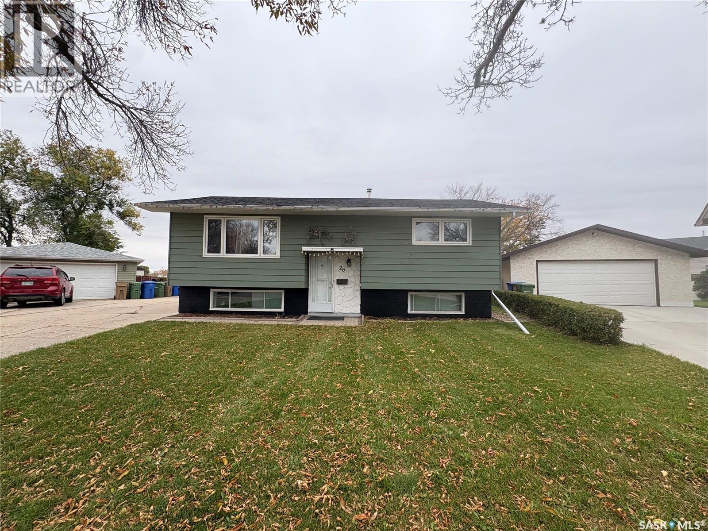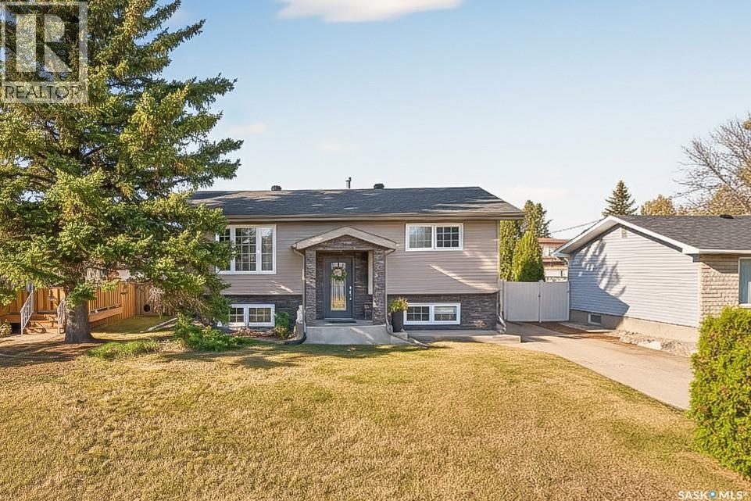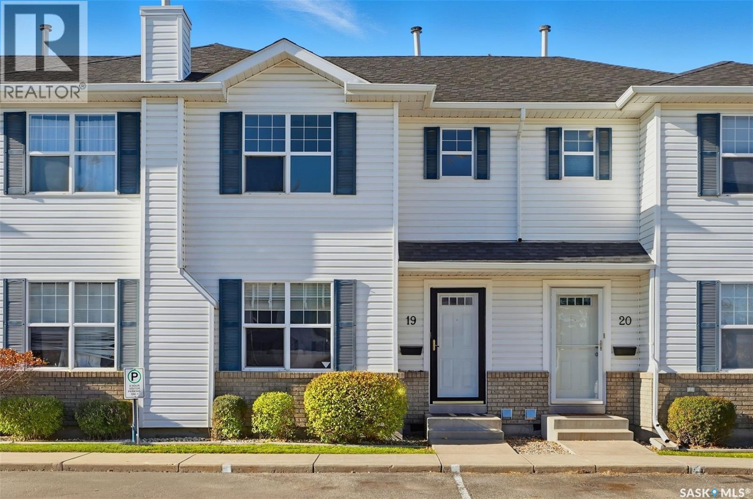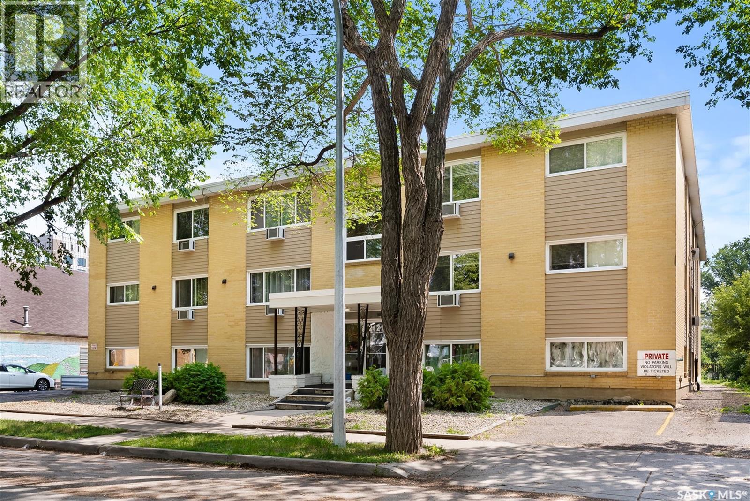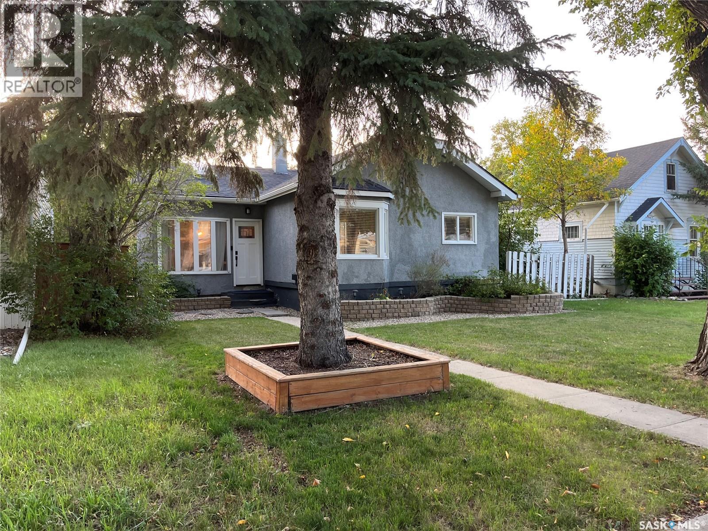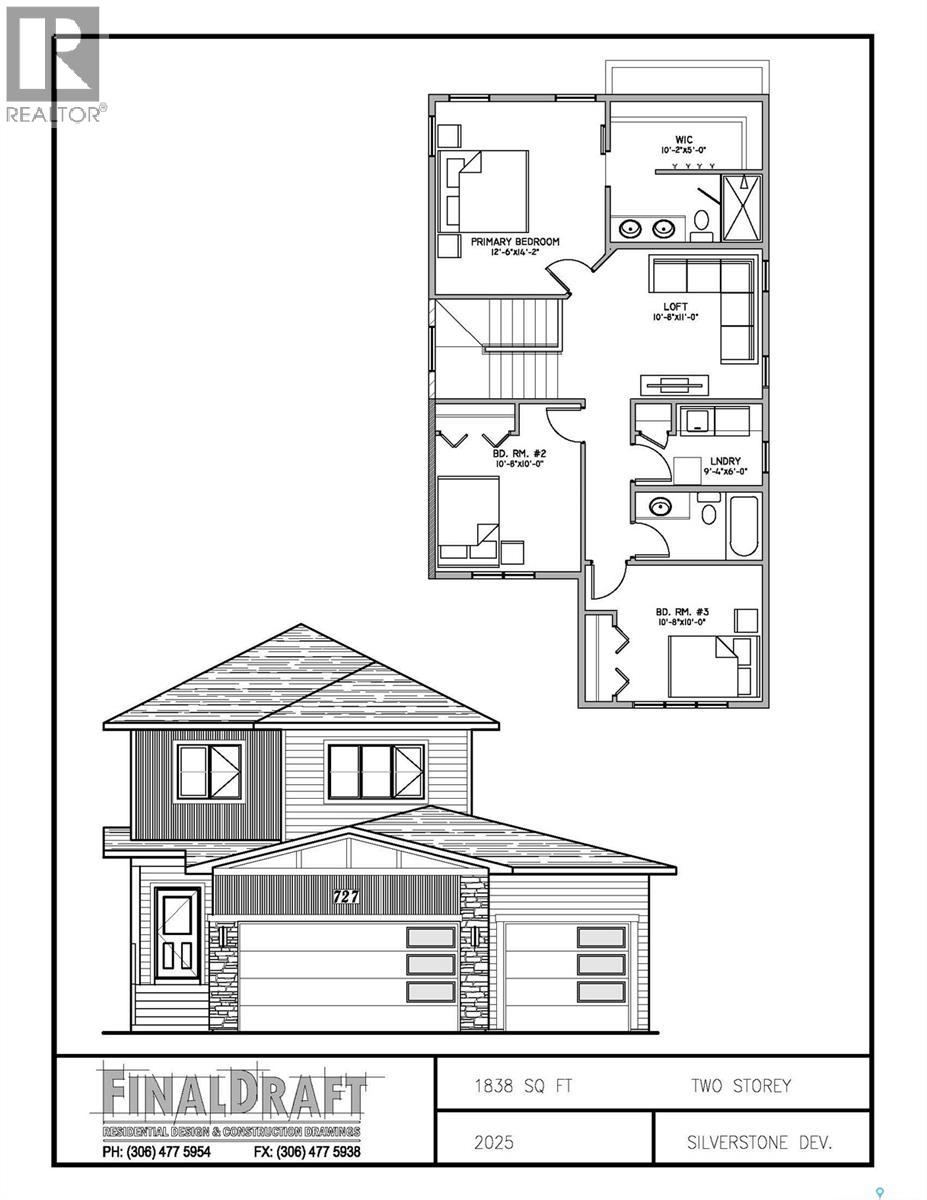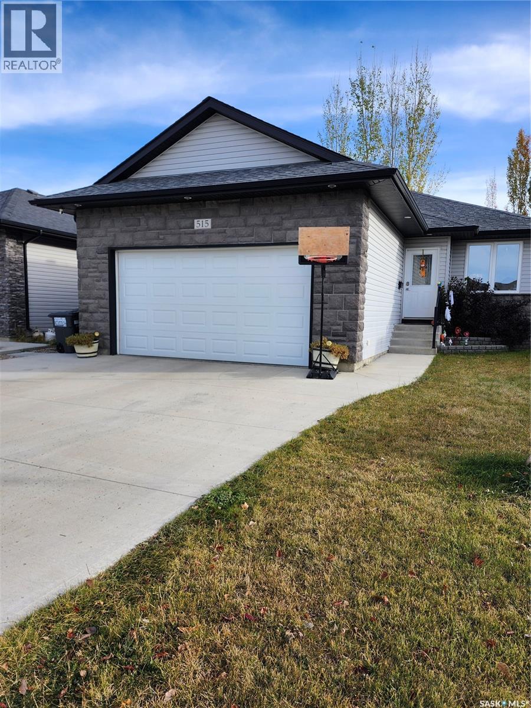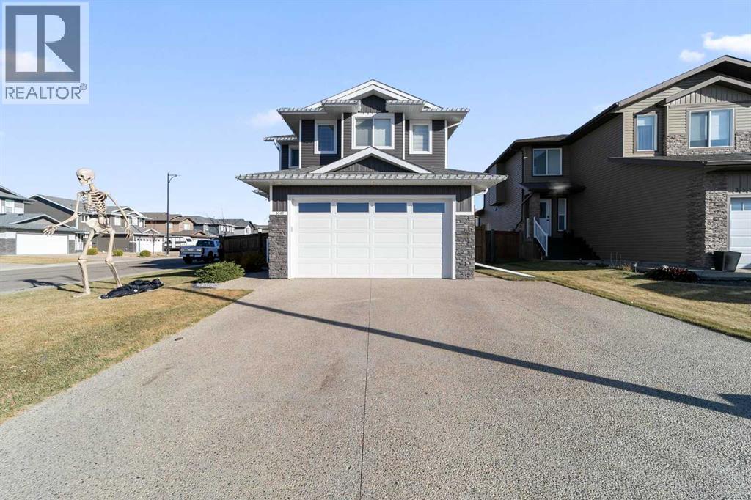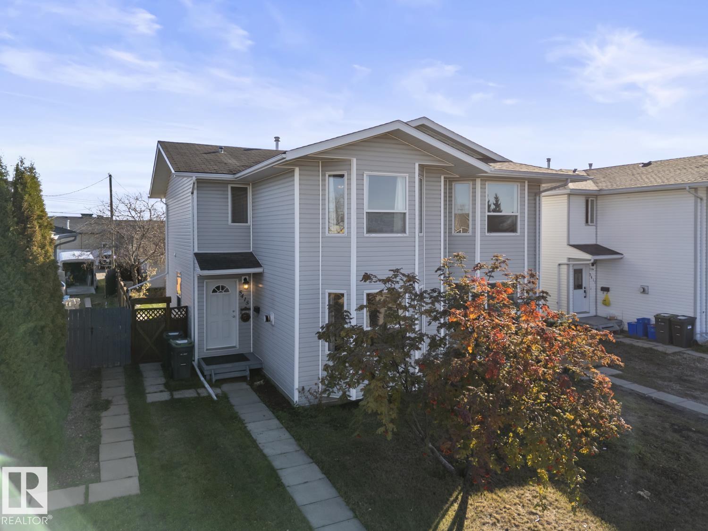- Houseful
- SK
- Christopher Lake
- S0J
- 267 Lakeshore Dr #521 Dr
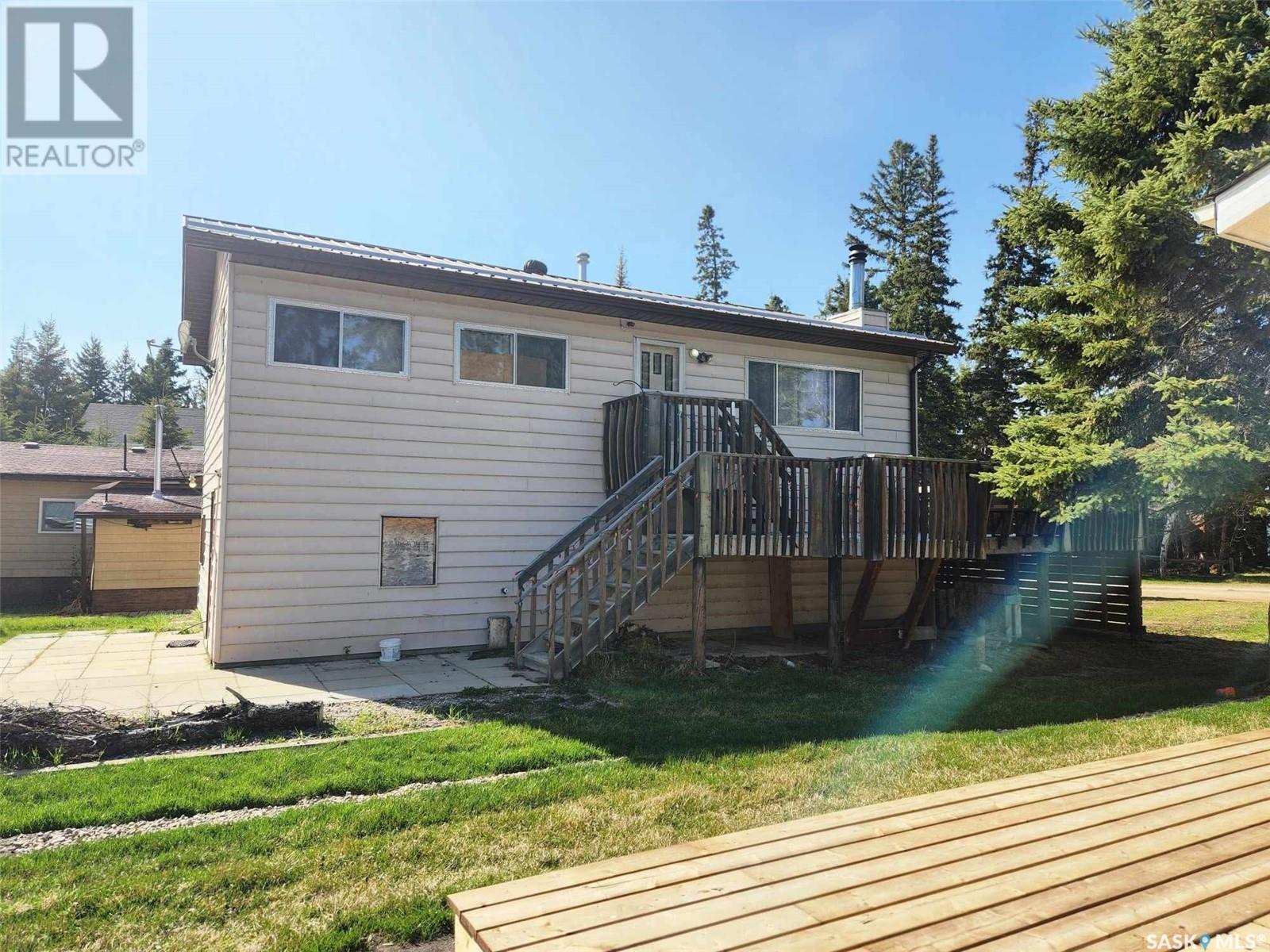
267 Lakeshore Dr #521 Dr
267 Lakeshore Dr #521 Dr
Highlights
Description
- Home value ($/Sqft)$346/Sqft
- Time on Houseful156 days
- Property typeSingle family
- StyleBungalow
- Year built1977
- Mortgage payment
Welcome to R & R at 267 Lakeshore Drive South. The Sunset Bay Marina and public beach are 200 feet away. There is a boat launch at the Marina for a small cost, but there is no boat trailer or truck parking once the boat is launched. The cabin is less than a minute by truck to launch a boat. Then drive around the block, park in front of the entire property (truck and trailer), and walk to the marina (2 min walk) to join the family for a day on the water. ATVs are allowed and require a license from the RM. There are over 1200 miles of ATV and groomed snowmobile trails to enjoy. The full grocery, liquor, ice cream stand, pharmacy, and dispensary at Lake Country Coop at Ambrose is only a short ride down the road. Murray Point next to that is the Sunnyside Bar & Grill - Emma Lake Golf Course, Lake Country Coop at Ambrose. Sunset Bay Marina and restaurant. (id:63267)
Home overview
- Heat source Natural gas
- Heat type Forced air
- # total stories 1
- Has garage (y/n) Yes
- # full baths 2
- # total bathrooms 2.0
- # of above grade bedrooms 2
- Subdivision Sunset bay (lakeland no 521)
- Water body name Emma lake
- Lot desc Lawn
- Lot dimensions 7332
- Lot size (acres) 0.17227444
- Building size 867
- Listing # Sk006590
- Property sub type Single family residence
- Status Active
- Other 3.658m X 3.658m
Level: Basement - Kitchen 3.785m X 3.378m
Level: Main - Bathroom (# of pieces - 3) Measurements not available
Level: Main - Bathroom (# of pieces - 2) Measurements not available
Level: Main - Living room 5.512m X 3.378m
Level: Main - Bedroom 3.988m X 4.013m
Level: Main - Bedroom 3.734m X 2.438m
Level: Main
- Listing source url Https://www.realtor.ca/real-estate/28343953/267-lakeshore-drive-lakeland-rm-no-521-emma-lake
- Listing type identifier Idx

$-800
/ Month


