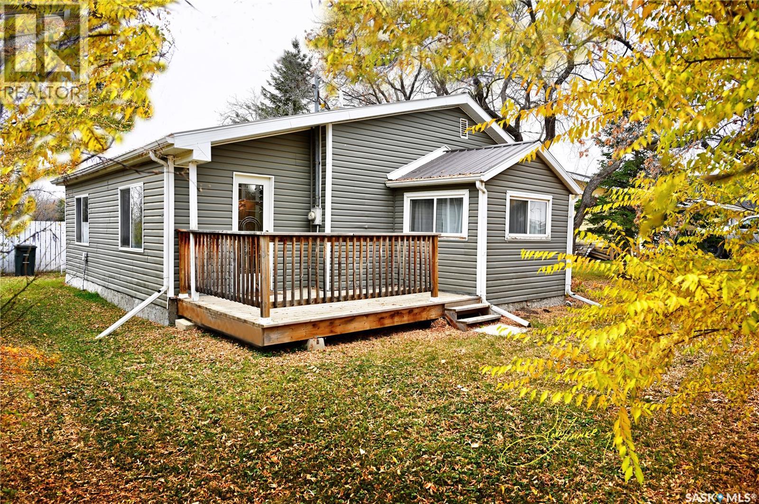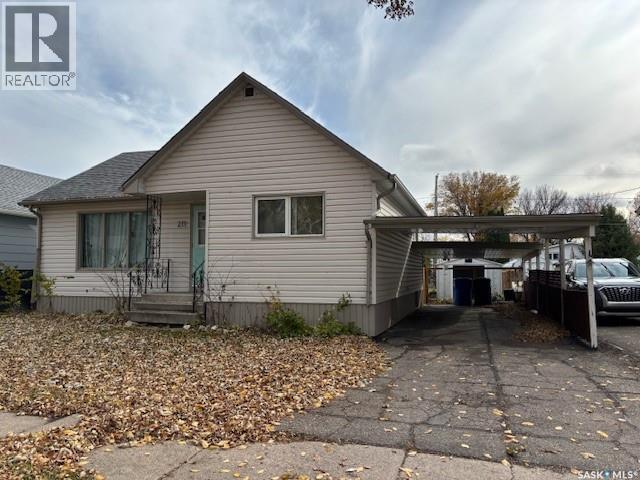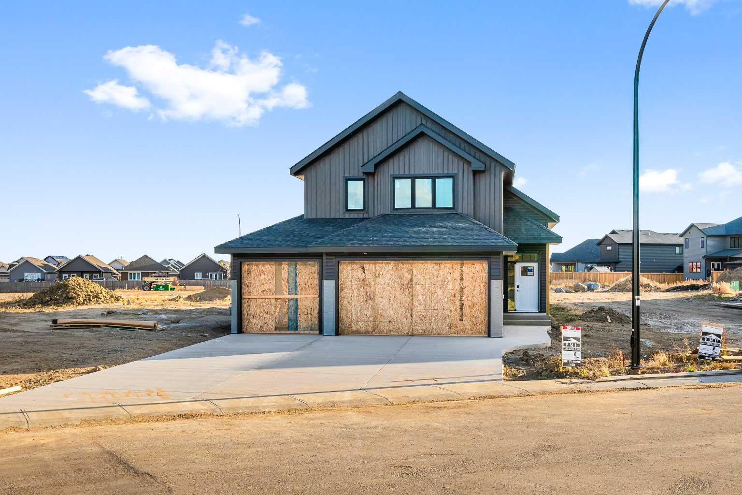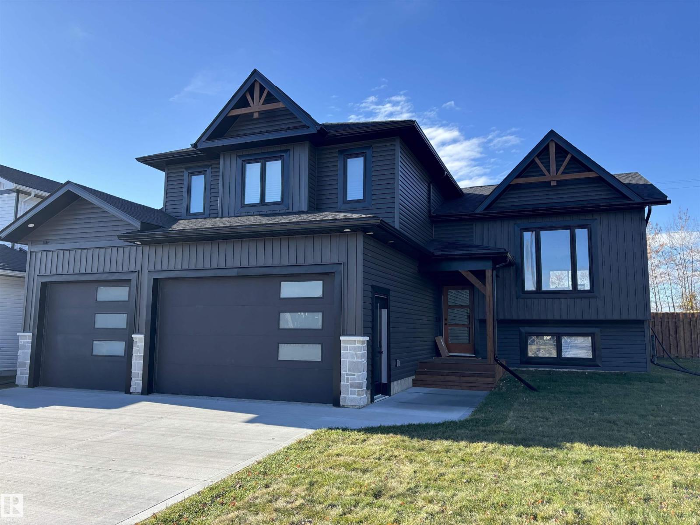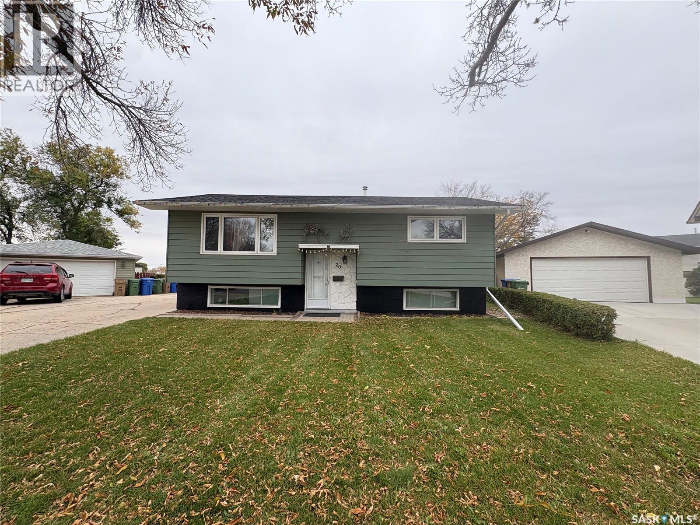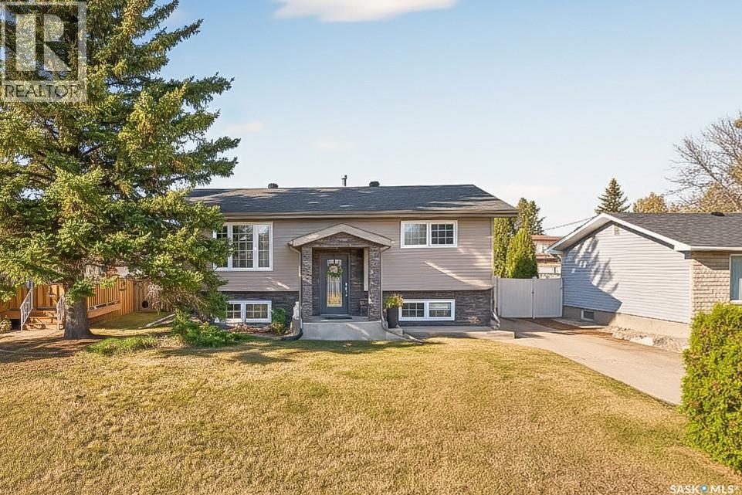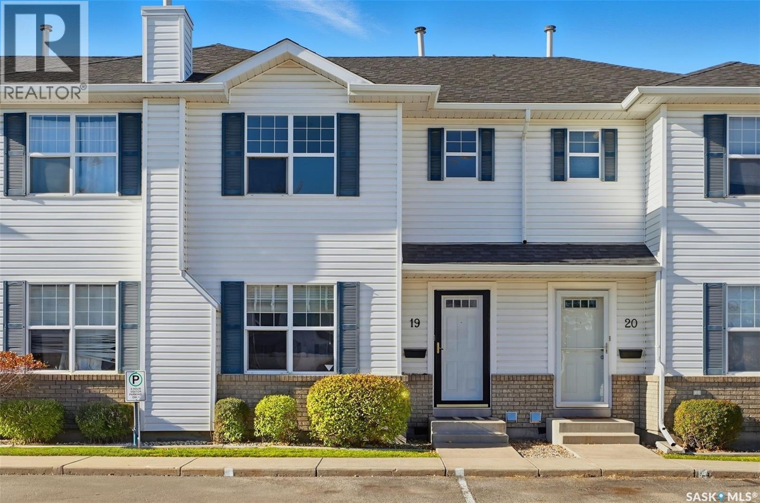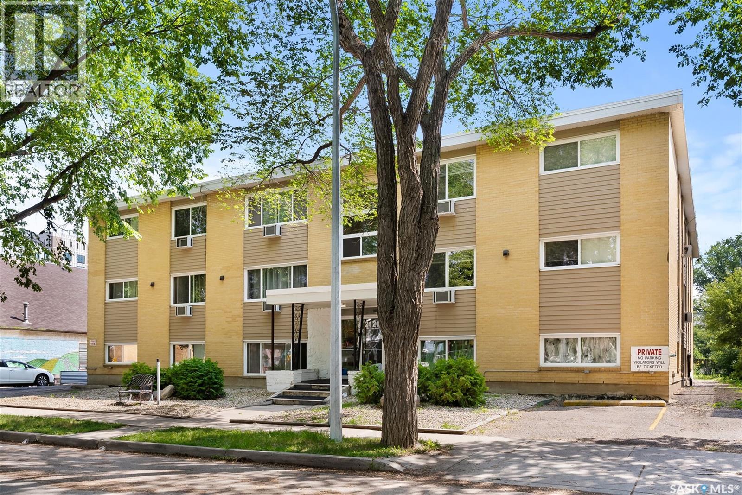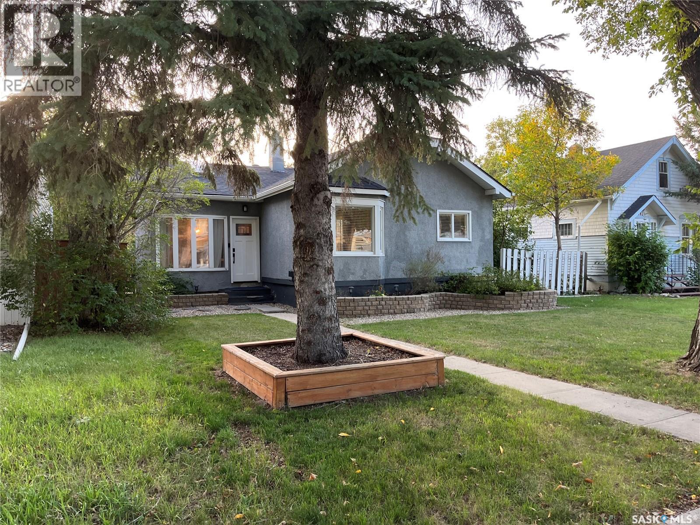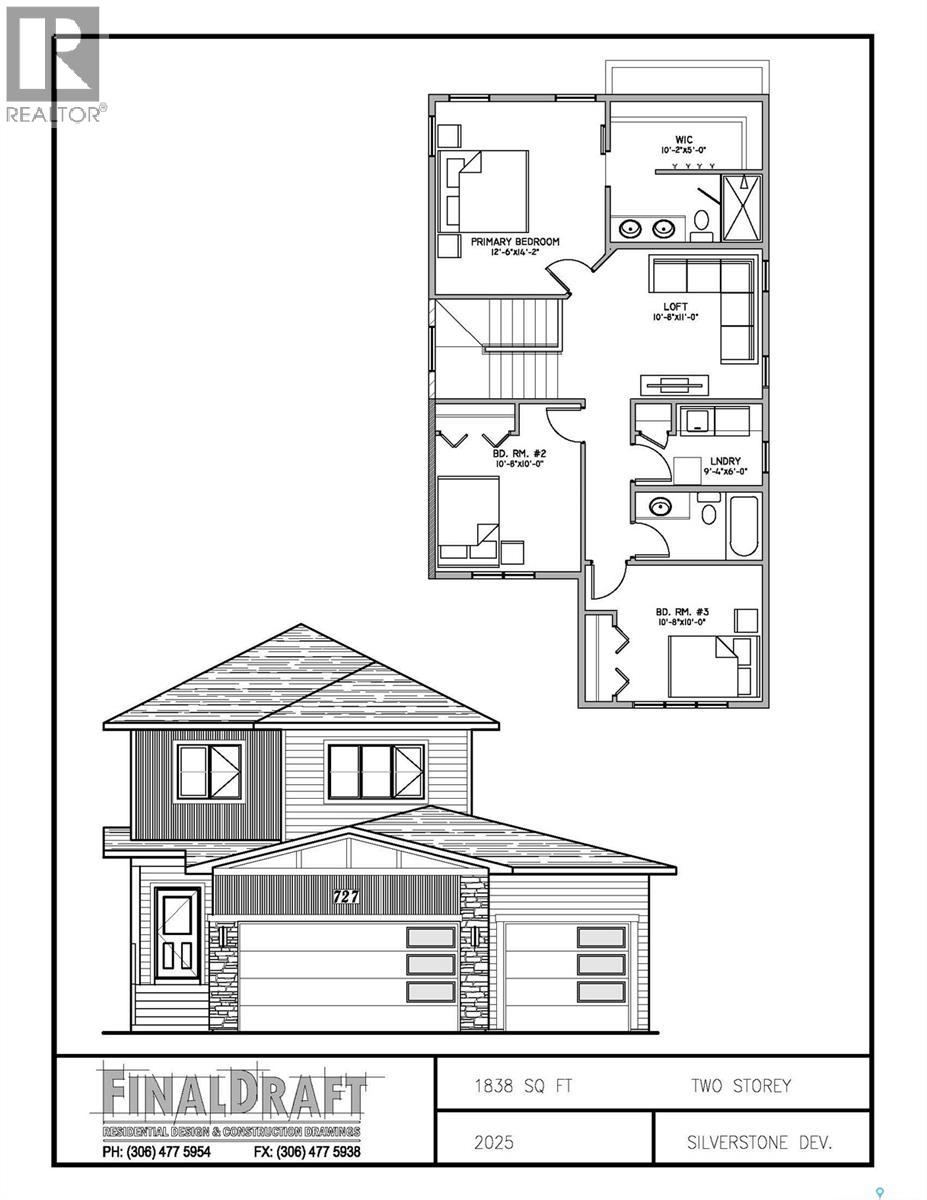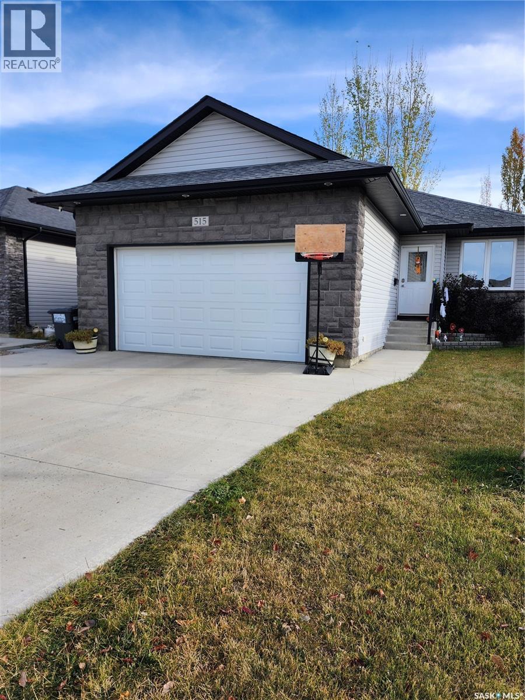- Houseful
- SK
- Christopher Lake
- S0J
- 33 Carwin Park Dr #521
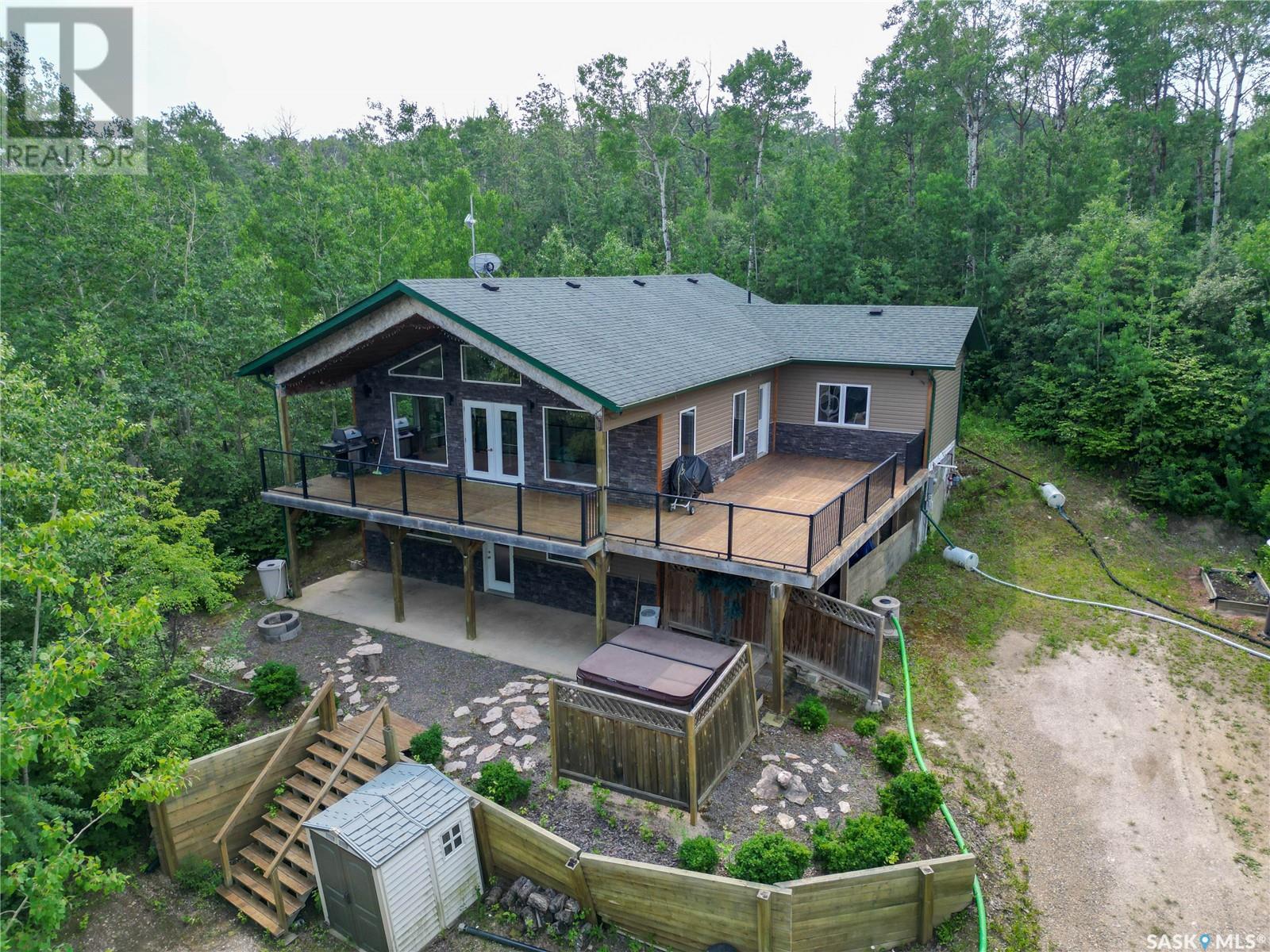
33 Carwin Park Dr #521
33 Carwin Park Dr #521
Highlights
Description
- Home value ($/Sqft)$413/Sqft
- Time on Houseful105 days
- Property typeSingle family
- Style2 level
- Lot size0.33 Acre
- Year built2012
- Mortgage payment
Welcome to your dream getaway! Nestled in nature, this spacious 5-bedroom home combines lake life with modern comfort, making it the perfect retreat for families, groups, or anyone looking to relax and recharge. The lower level offers a cozy, open-concept living space, and 2 well sized bedrooms. Upstairs, you'll find soaring vaulted ceilings and oversized windows, filling the space with natural light, along with 3 additional bedrooms. Step outside onto your private, oversized deck — a true highlight of this property. Surrounded by lush greenery and mature trees, the deck offers a peaceful retreat with plenty of space for outdoor dining, grilling, lounging, or simply enjoying your morning coffee. With durable railings and elevated views, this deck is built for both relaxation and entertaining. This beautiful home is a must see! (id:63267)
Home overview
- Heat source Natural gas
- # total stories 2
- # full baths 2
- # total bathrooms 2.0
- # of above grade bedrooms 5
- Subdivision Emma lake (lakeland rm no. 521)
- Lot dimensions 0.33
- Lot size (acres) 0.33
- Building size 1474
- Listing # Sk011407
- Property sub type Single family residence
- Status Active
- Bedroom 3.759m X 3.124m
Level: 2nd - Kitchen 5.131m X 7.595m
Level: 2nd - Bedroom 3.912m X 3.327m
Level: 2nd - Bedroom 3.073m X 3.175m
Level: 2nd - Living room 4.013m X 5.842m
Level: 2nd - Bathroom (# of pieces - 4) 1.905m X 3.175m
Level: 2nd - Living room 5.131m X 7.595m
Level: Main - Bathroom (# of pieces - 4) 1.676m X 3.531m
Level: Main - Bedroom 4.496m X 3.785m
Level: Main - Bedroom 3.251m X 3.531m
Level: Main - Other Measurements not available X 5.791m
Level: Main
- Listing source url Https://www.realtor.ca/real-estate/28592871/33-carwin-park-drive-lakeland-rm-no-521-emma-lake-lakeland-rm-no-521
- Listing type identifier Idx

$-1,624
/ Month


