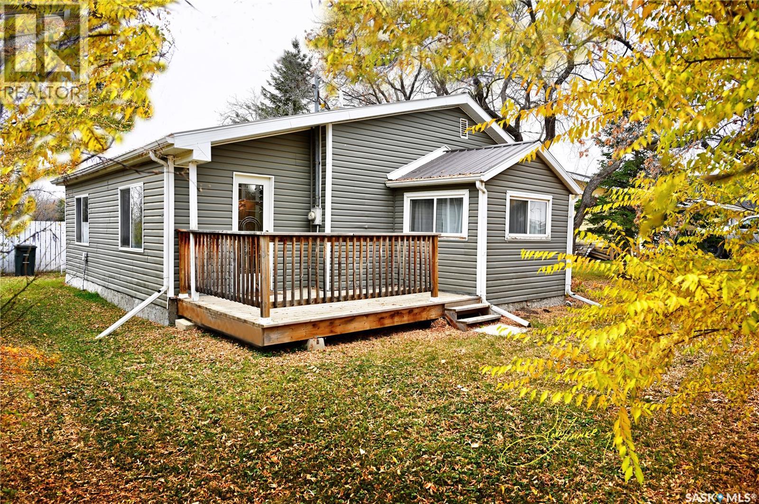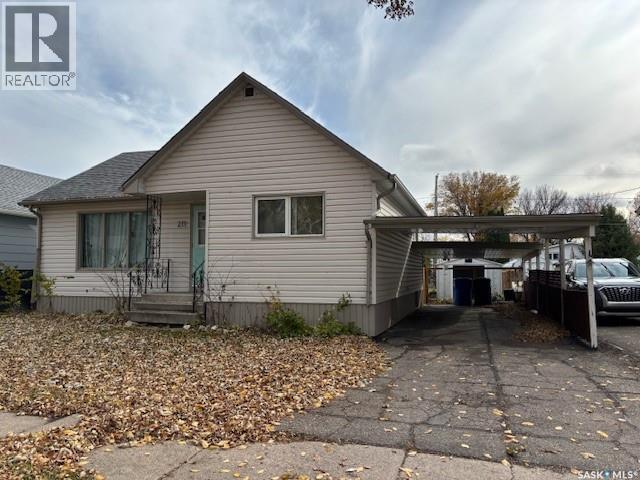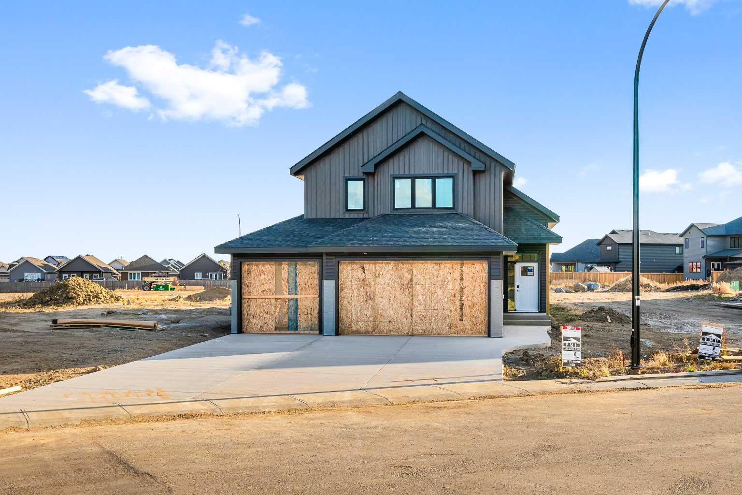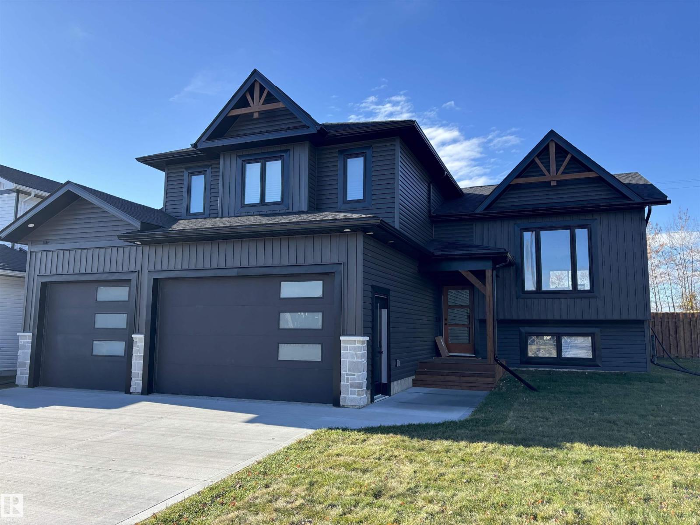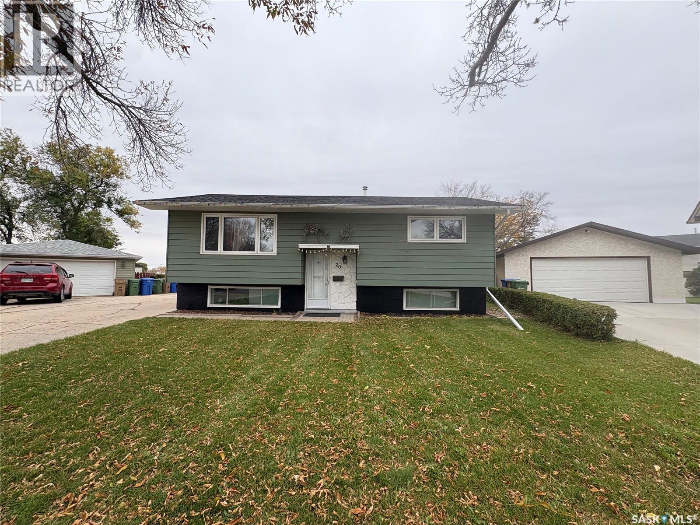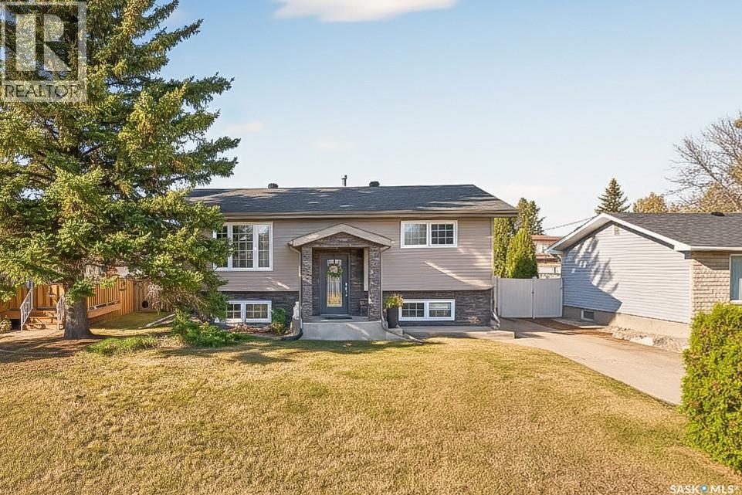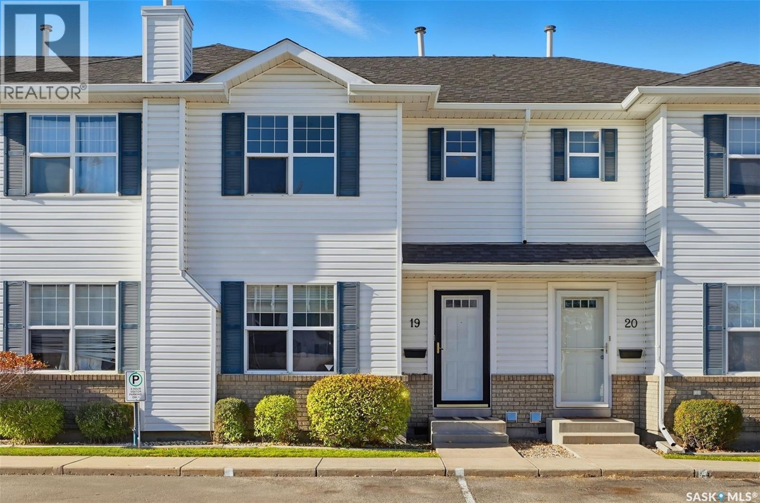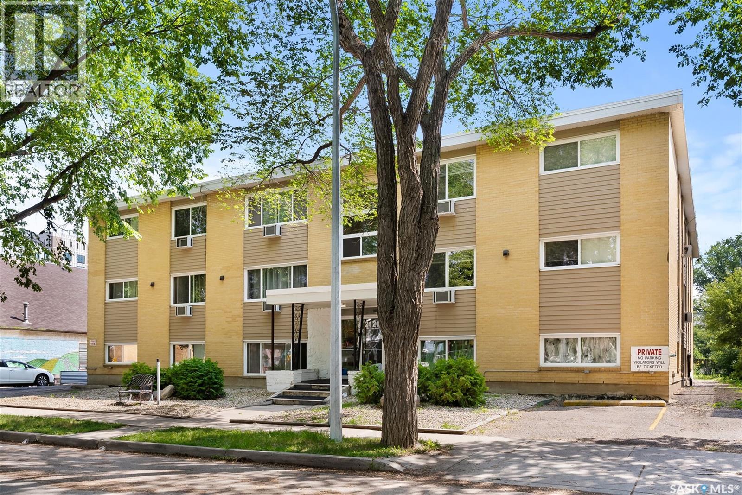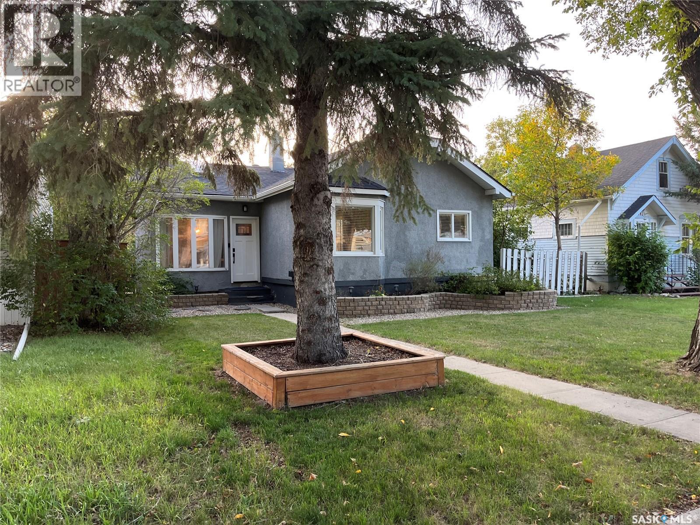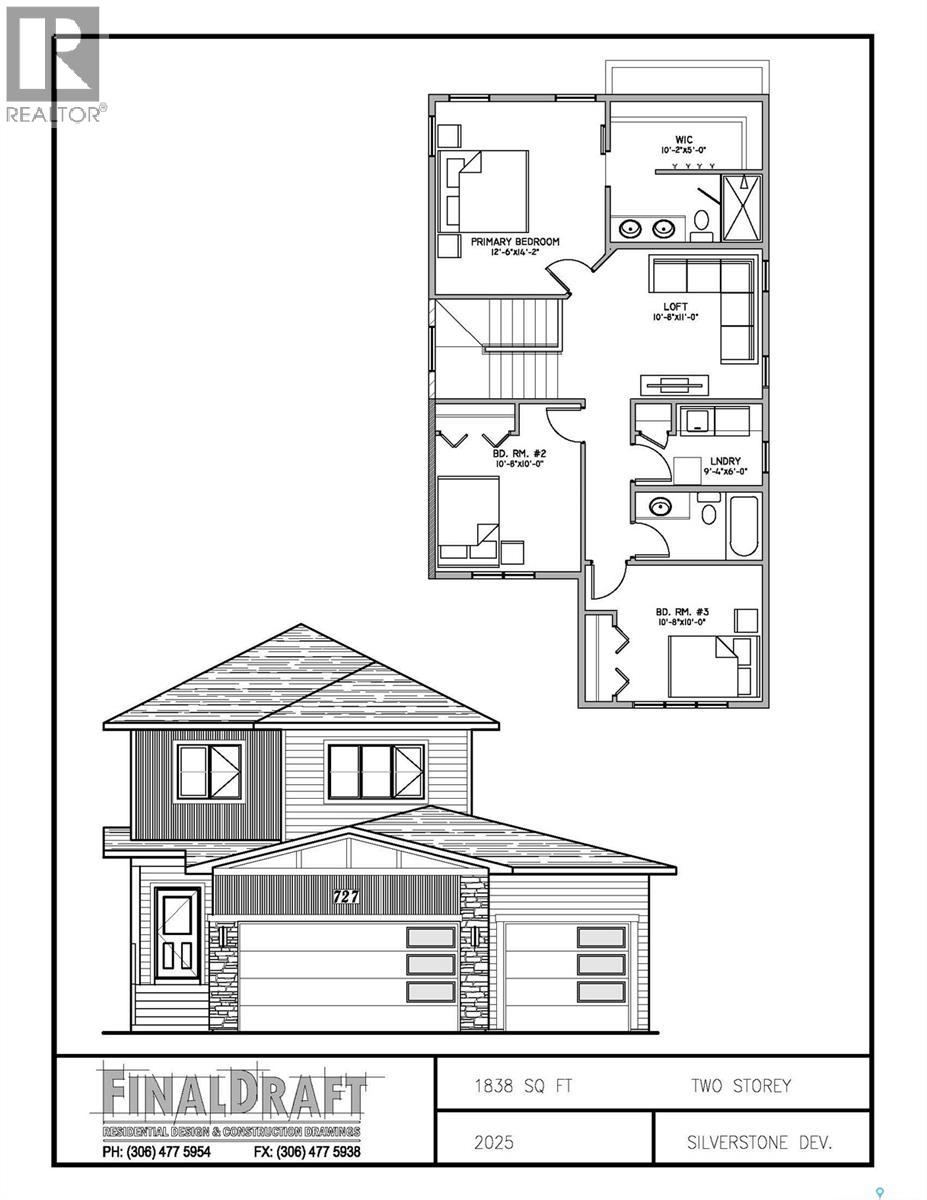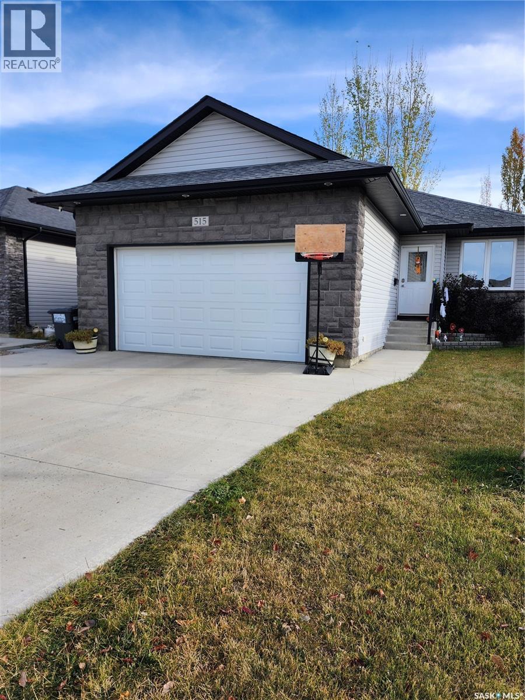- Houseful
- SK
- Christopher Lake
- S0J
- 502 Southshore Dr #521 Dr
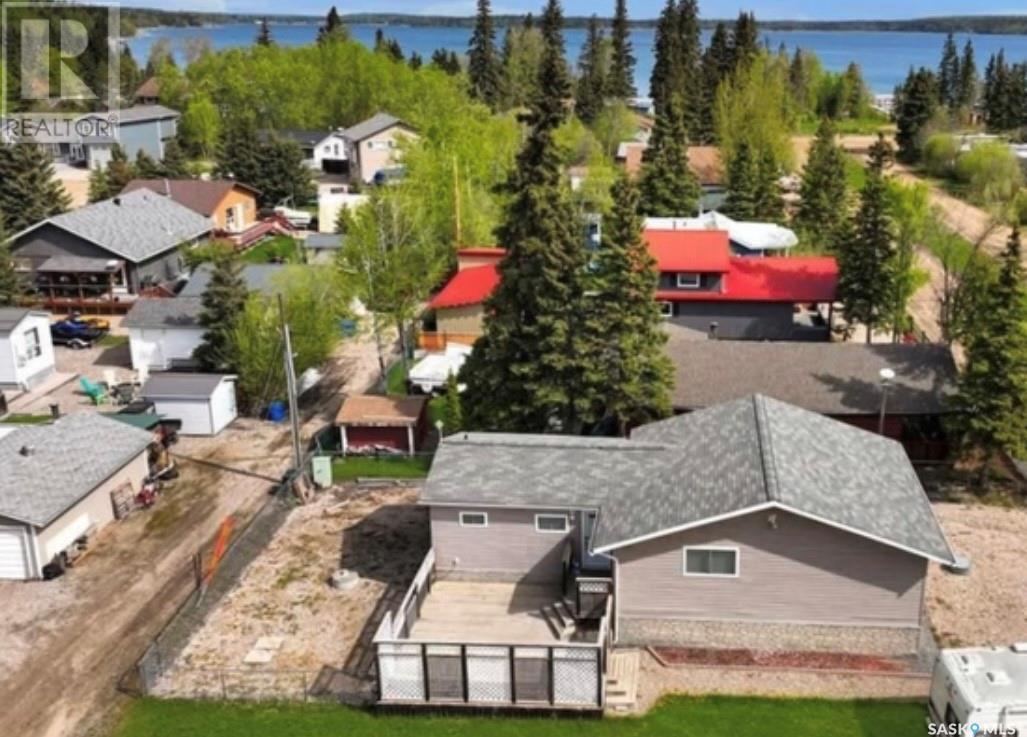
502 Southshore Dr #521 Dr
502 Southshore Dr #521 Dr
Highlights
Description
- Home value ($/Sqft)$245/Sqft
- Time on Houseful161 days
- Property typeSingle family
- StyleBungalow
- Lot size5400 Acres
- Year built1970
- Mortgage payment
Location, Location, Location Looking for a place in the heart of it all, close and conveniently located to so many amenities? Embrace this corner lot for all it has to offer, this attractive year round home or cabin is situated on a corner titled lot where you not only have a birds eye view, but walking distance to the mini golf, Sunnyside restaurant/ bar, Sunnyside Market store, ice cream, beach, play ground, marina and the GNT Carwash. On arrival, you are greeted with a spacious deck offering an abundance of space for all your outdoor entertainment and bbq needs, yard also offers a separated fenced area if you have pets . Walk in and you are welcomed with a great kitchen place with plenty of counter space and a pantry, open concept floor plan makes it feel open and ready for family or friends. Large master bedroom has walk in closet. (id:63267)
Home overview
- Cooling Central air conditioning
- Heat source Natural gas
- Heat type Forced air
- # total stories 1
- Fencing Partially fenced
- # full baths 1
- # total bathrooms 1.0
- # of above grade bedrooms 3
- Subdivision Emma lake
- Water body name Emma lake
- Lot dimensions 5400
- Lot size (acres) 0.12687969
- Building size 1040
- Listing # Sk006134
- Property sub type Single family residence
- Status Active
- Living room 4.064m X 5.791m
Level: Main - Bedroom 2.286m X 2.438m
Level: Main - Bedroom 3.048m X 4.267m
Level: Main - Bathroom (# of pieces - 3) 2.286m X 2.438m
Level: Main - Bedroom 2.845m X 3.048m
Level: Main - Kitchen 3.15m X 3.353m
Level: Main - Dining room 3.048m X 4.166m
Level: Main
- Listing source url Https://www.realtor.ca/real-estate/28325696/502-southshore-drive-lakeland-rm-no-521-emma-lake
- Listing type identifier Idx

$-680
/ Month


