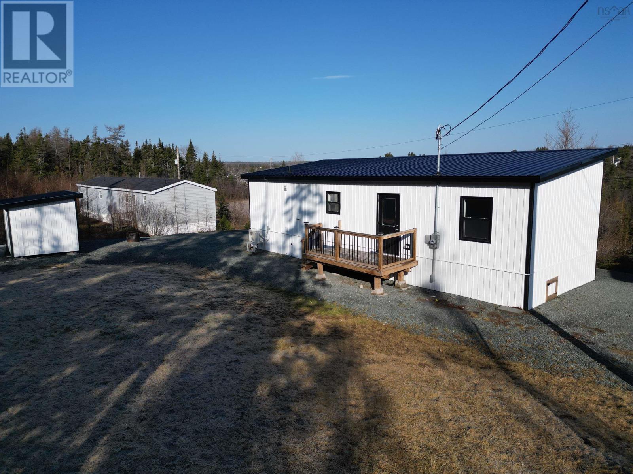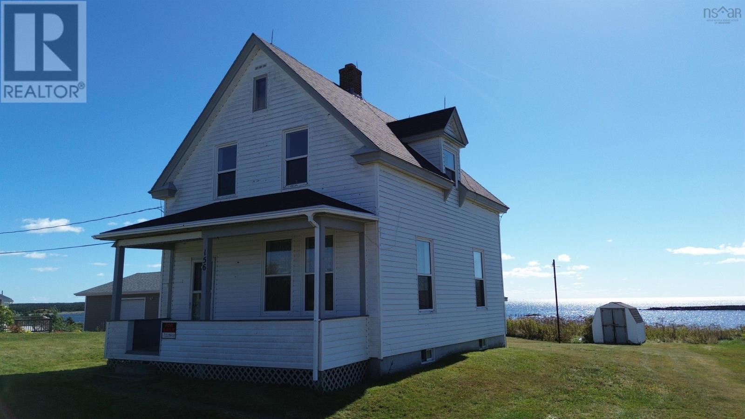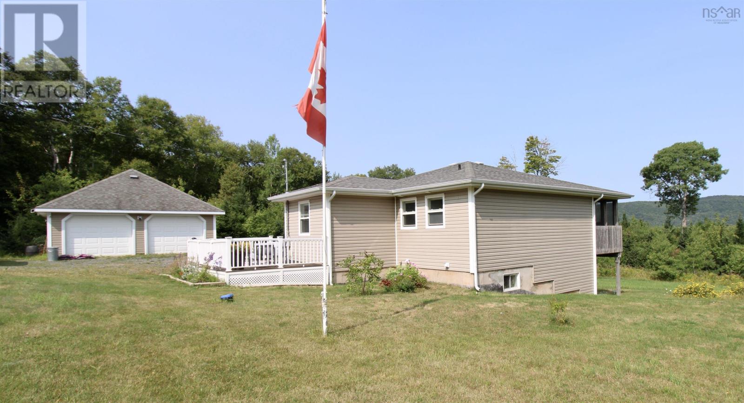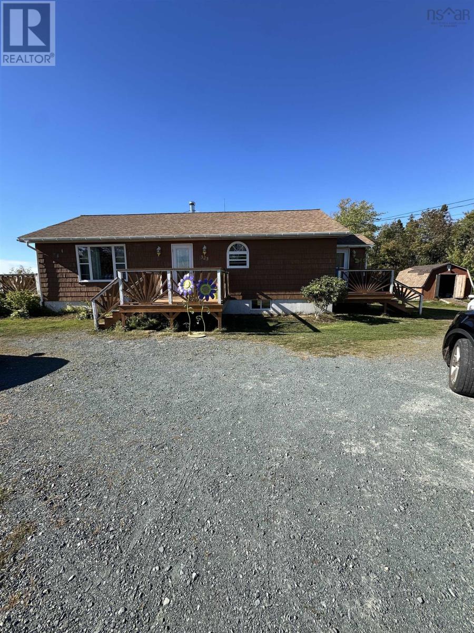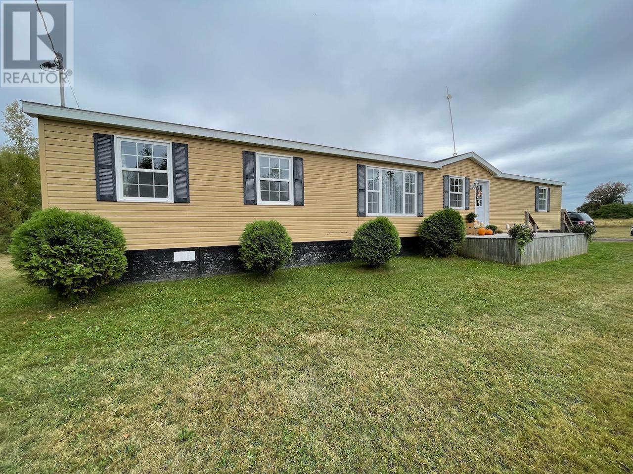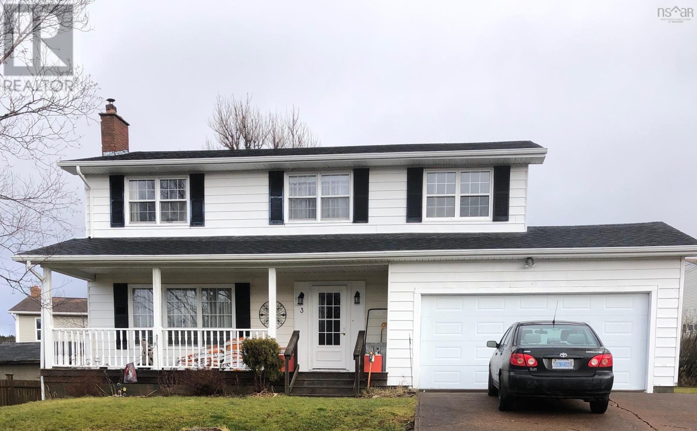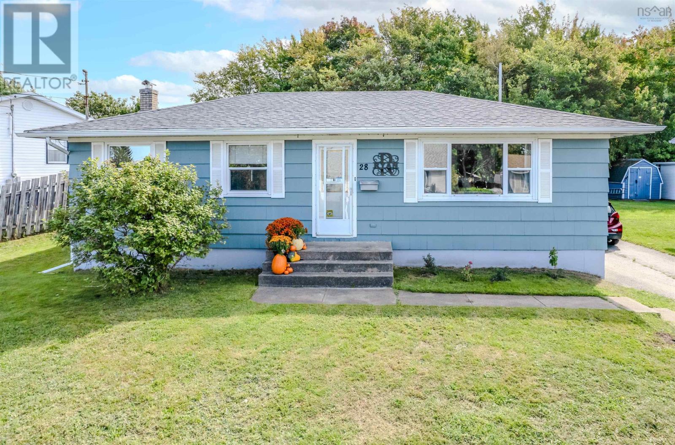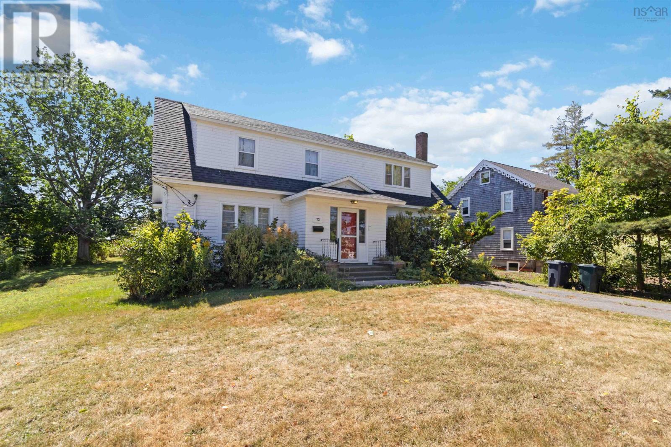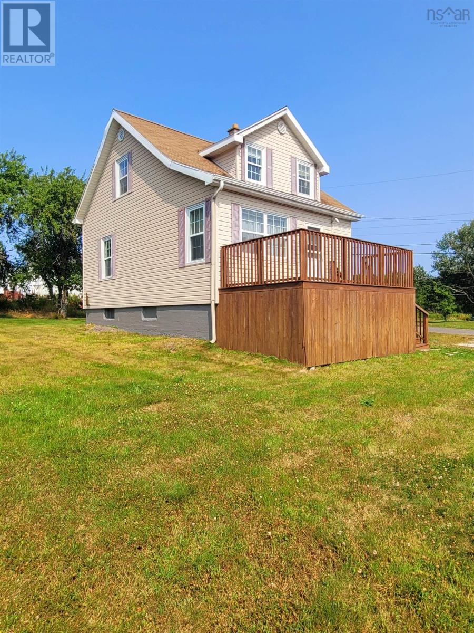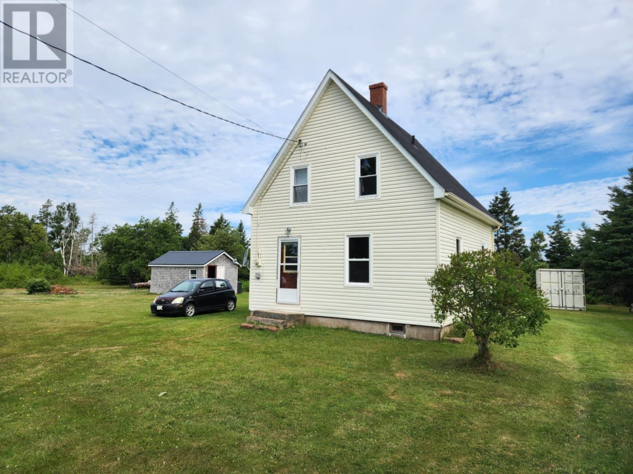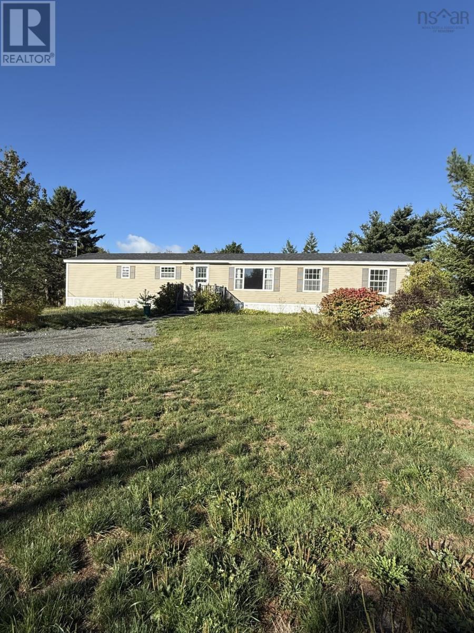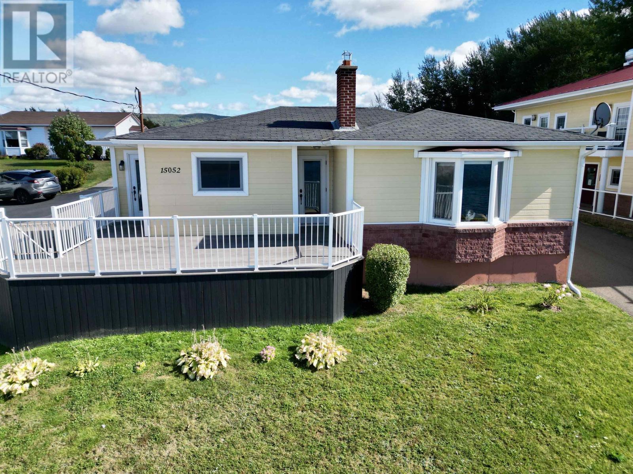
Highlights
Description
- Home value ($/Sqft)$154/Sqft
- Time on Housefulnew 32 hours
- Property typeSingle family
- Style2 level
- Lot size7,026 Sqft
- Year built1972
- Mortgage payment
Need more space for your growing family? This home has it allinside and out.This spacious 3-bedroom property is move-in ready and designed for comfortable family living, featuring a bright open-concept kitchen and dining area, a large inviting living room, two full baths, beautiful hardwood floors, a big laundry room, a finished basement that adds even more versatile space, and a one-car garage thats perfect for storage. Enjoy harbour views from the expansive front deck made of low-maintenance composite materials, while the large back deck is perfect for summer get-togethers and BBQs. With plenty of room to relax, entertain, and grow, plus a location within walking distance of hospitals, grocery stores, and banks, this home offers the perfect mix of space, convenience, and charm. (id:63267)
Home overview
- Cooling Wall unit, heat pump
- Sewer/ septic Municipal sewage system
- # total stories 1
- Has garage (y/n) Yes
- # full baths 2
- # total bathrooms 2.0
- # of above grade bedrooms 3
- Flooring Hardwood, laminate, tile
- Community features School bus
- Subdivision Chéticamp
- View Harbour
- Lot dimensions 0.1613
- Lot size (acres) 0.16
- Building size 2325
- Listing # 202523906
- Property sub type Single family residence
- Status Active
- Laundry 8.11m X 10.07m
Level: Basement - Bathroom (# of pieces - 1-6) 7.06m X 7.1m
Level: Basement - Recreational room / games room 17.05m X NaNm
Level: Basement - Kitchen 11.08m X 12.06m
Level: Main - Foyer 3.11m X 8.07m
Level: Main - Dining room 13.09m X 11.09m
Level: Main - Bathroom (# of pieces - 1-6) 5m X 6.11m
Level: Main - Sunroom 8.06m X 7.08m
Level: Main - Porch 4.1m X 4.11m
Level: Main - Living room 15.1m X 17.06m
Level: Main - Bedroom 11.08m X NaNm
Level: Main - Bedroom 13.1m X NaNm
Level: Main - Bedroom 7.07m X 11.02m
Level: Main
- Listing source url Https://www.realtor.ca/real-estate/28893950/15052-cabot-trail-road-chéticamp-chéticamp
- Listing type identifier Idx

$-957
/ Month

