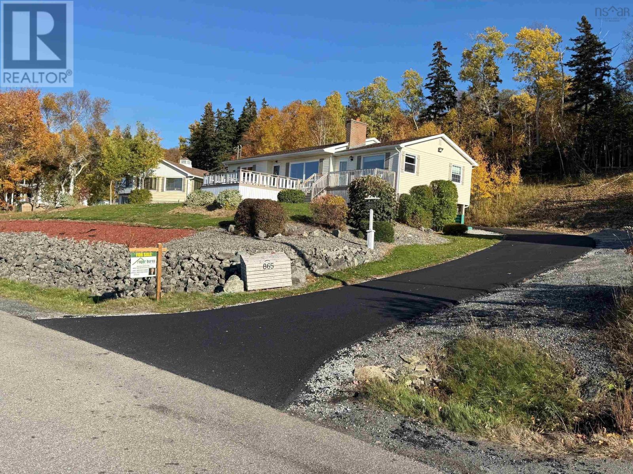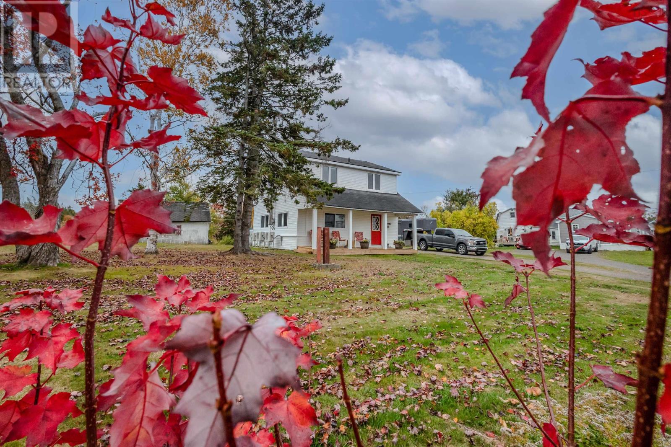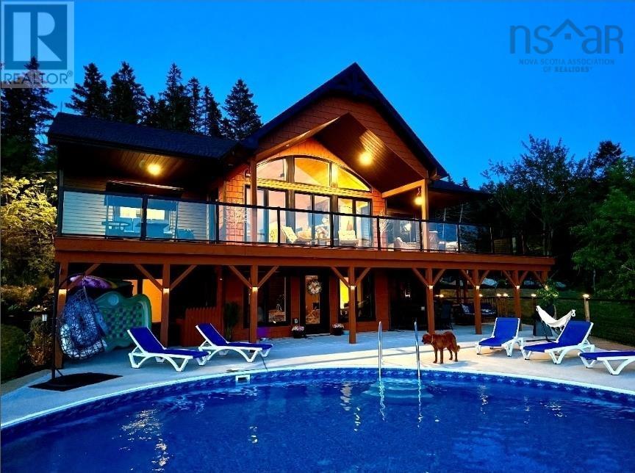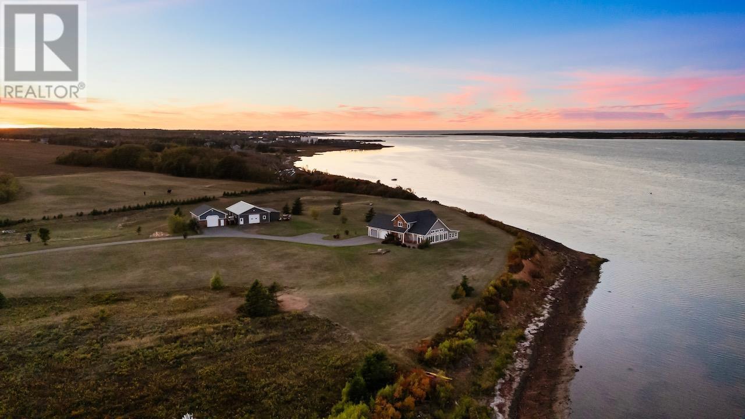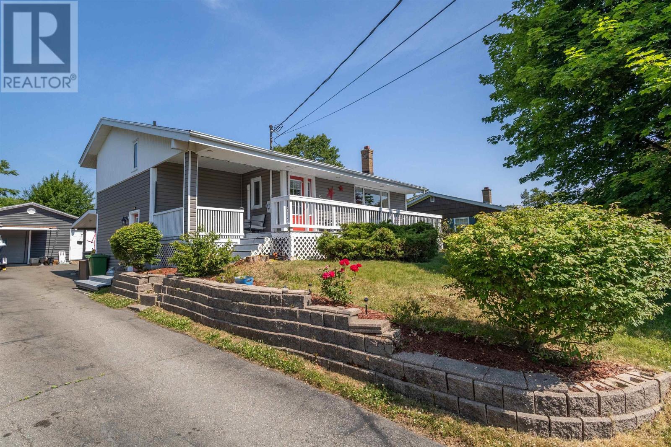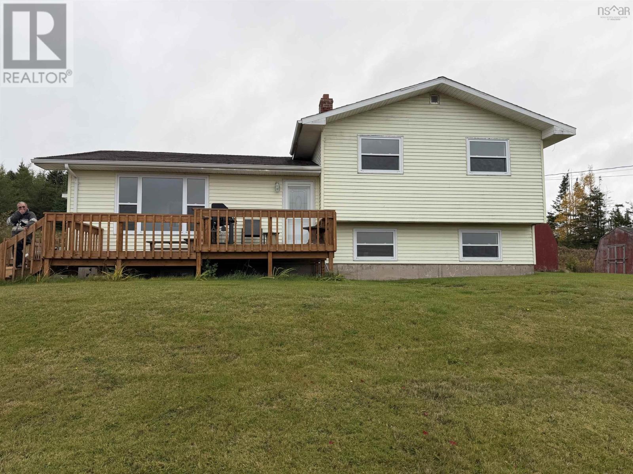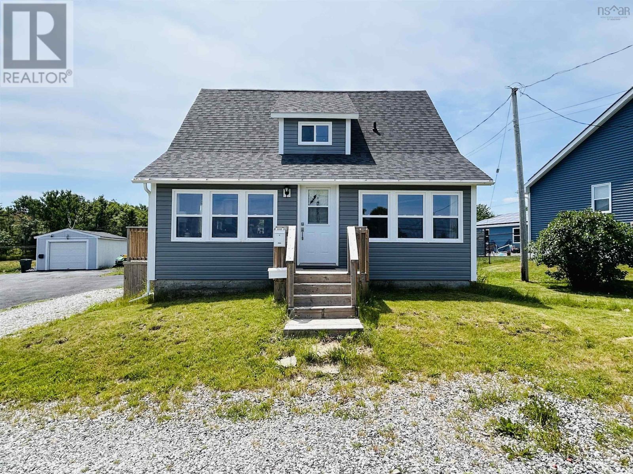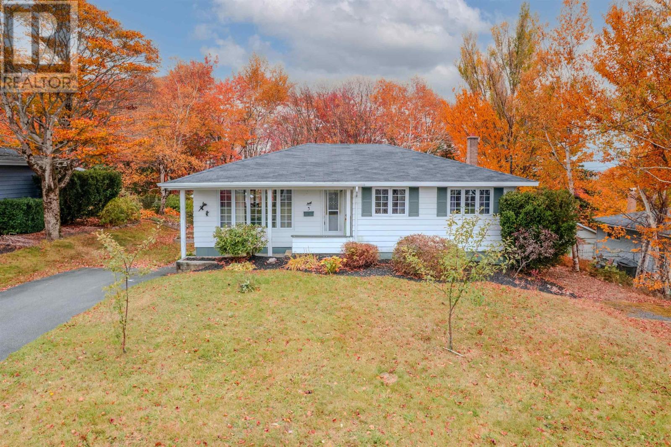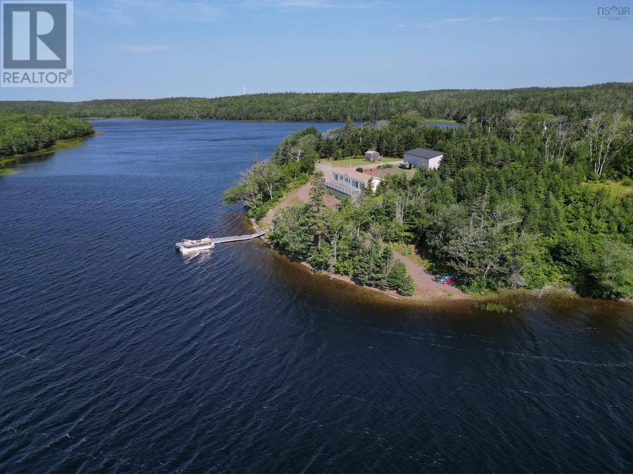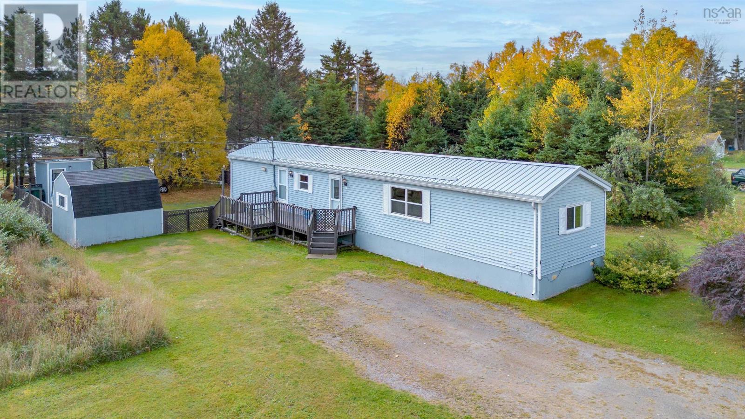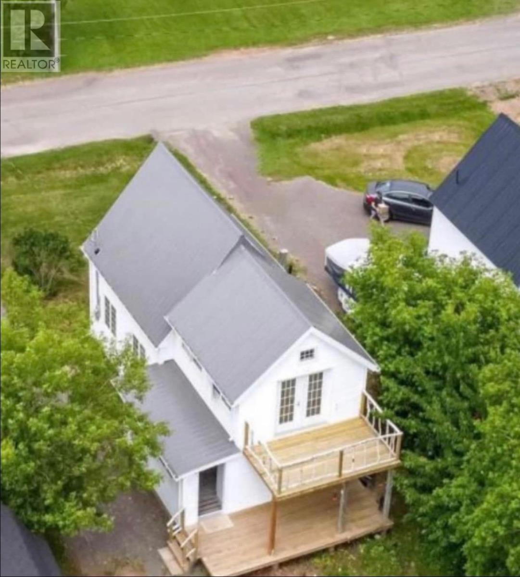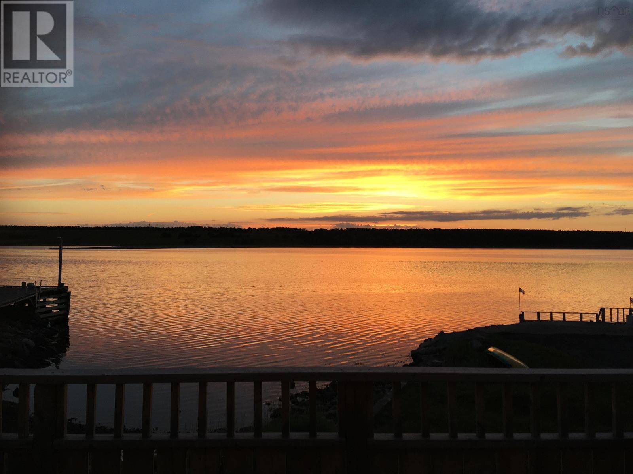
Highlights
Description
- Home value ($/Sqft)$390/Sqft
- Time on Houseful144 days
- Property typeSingle family
- Lot size3,358 Sqft
- Year built1941
- Mortgage payment
Discover your dream property in the vibrant heart of downtown Cheticamp, beautifully set along the world-famous Cabot Trail in Cape Breton. Wake up each morning to sweeping views of Cheticamp Harbour, where the peaceful rhythm of fishermen returning with their daily catch sets the tone for the day. In the evening, relax on your back deck and watch the brilliant sunsets reflect across the water. This waterfront property offers direct access for kayaking or relaxing by a backyard fire. Nearby, enjoy golf, beaches, and scenic hikes on the Gypsum Mine Trail and in the National Park. Currently a successful turnkey Airbnb, this property includes two separate units. The main residence features three bedrooms and one-and-a-half baths, while the second unit includes a hotel style bedroom, kitchenette and living room space with a private bathroom, ideal for guests or maximizing rental income in this high-demand destination. (id:63267)
Home overview
- Sewer/ septic Unknown
- # total stories 2
- # full baths 2
- # half baths 1
- # total bathrooms 3.0
- # of above grade bedrooms 4
- Flooring Laminate, vinyl
- Community features School bus
- Subdivision Chéticamp
- View Harbour, ocean view
- Lot dimensions 0.0771
- Lot size (acres) 0.08
- Building size 896
- Listing # 202513018
- Property sub type Single family residence
- Status Active
- Bathroom (# of pieces - 1-6) 3.5m X 6.3m
Level: 2nd - Bedroom 9m X 10m
Level: 2nd - Bedroom 8.6m X 12.1m
Level: 2nd - Bathroom (# of pieces - 1-6) 3.4m X 8.5m
Level: Basement - Bedroom 8.5m X 10.8m
Level: Basement - Bedroom 7.8m X 9.1m
Level: Main - Bathroom (# of pieces - 1-6) 5.8m X 9.1m
Level: Main - Living room 12.9m X NaNm
Level: Main - Foyer 2.9m X 3.5m
Level: Main - Eat in kitchen 10.2m X 12.4m
Level: Main
- Listing source url Https://www.realtor.ca/real-estate/28398601/15319-cabot-trail-chéticamp-chéticamp
- Listing type identifier Idx

$-931
/ Month

