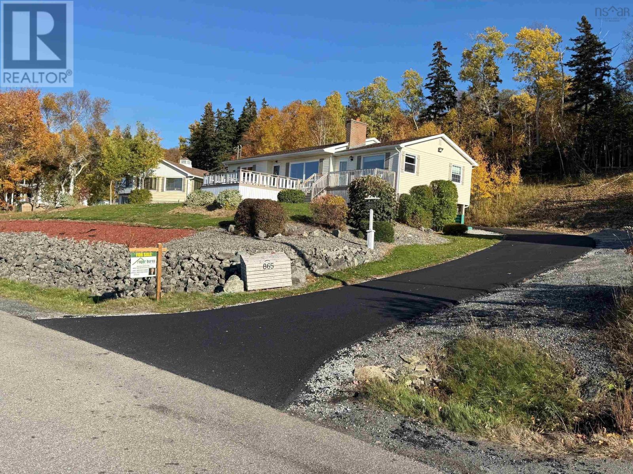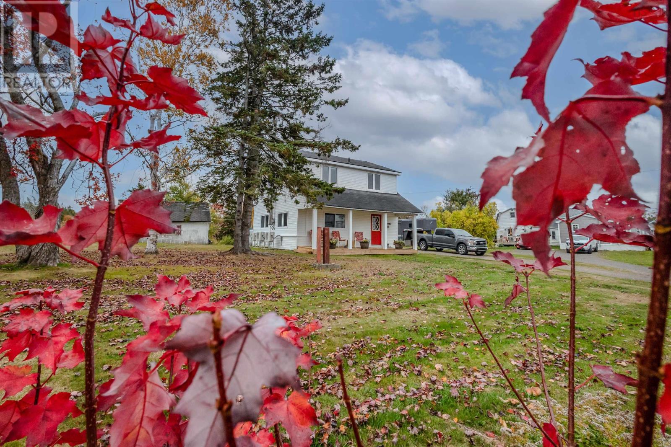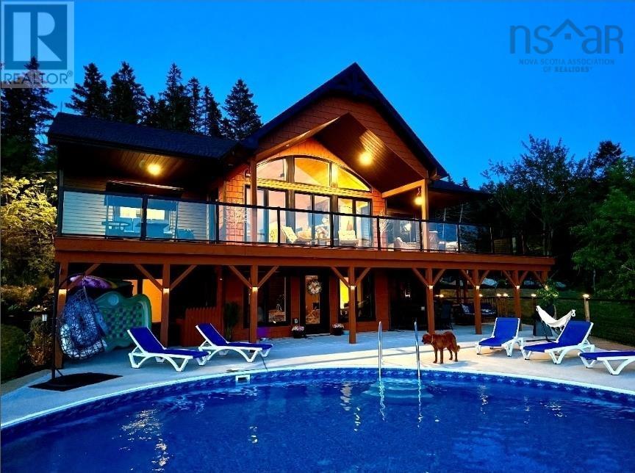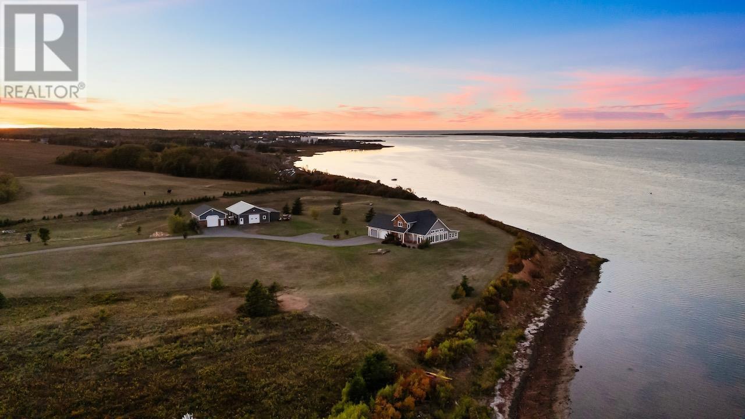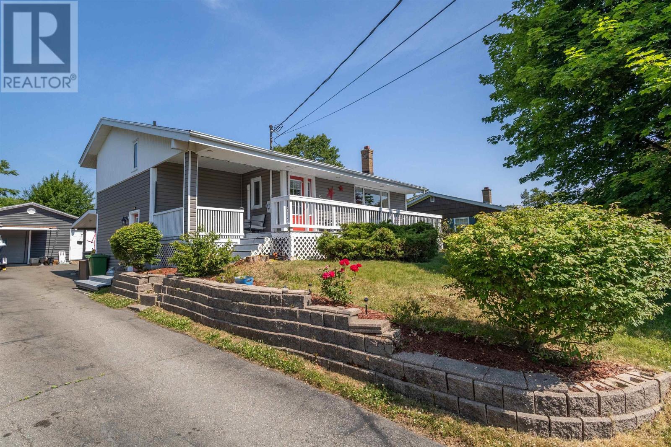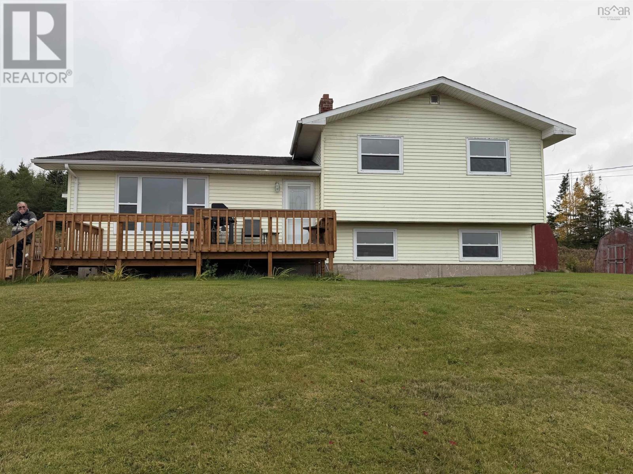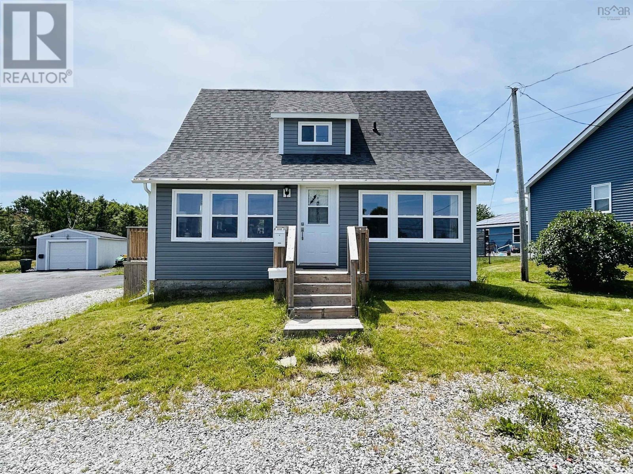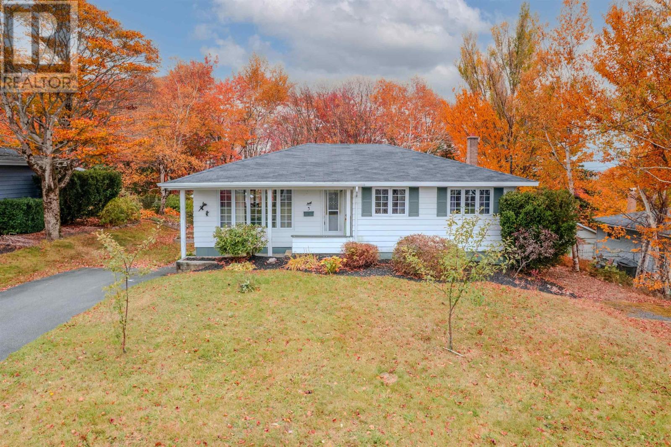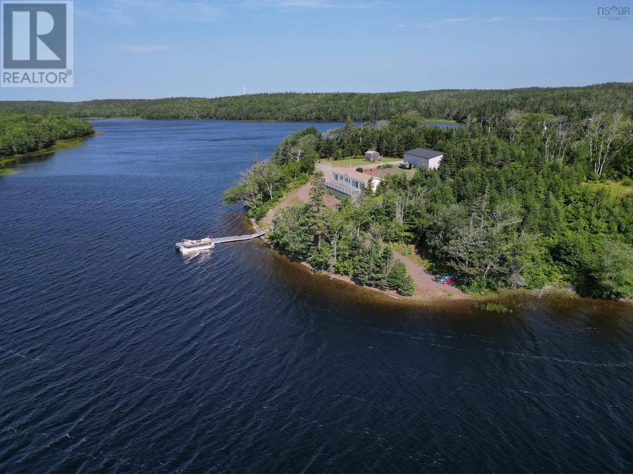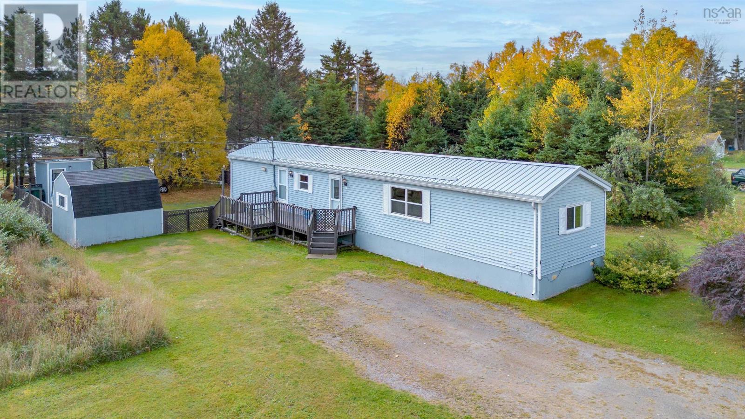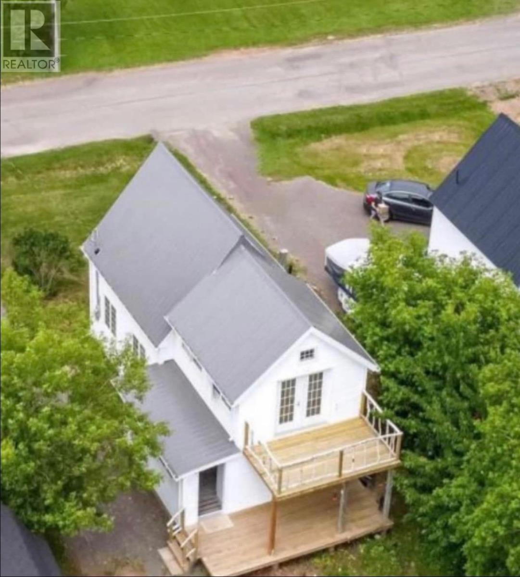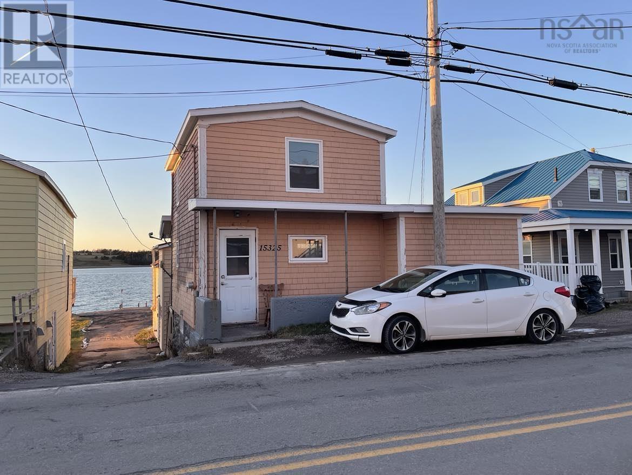
15325 Cabot Trl
15325 Cabot Trl
Highlights
Description
- Home value ($/Sqft)$106/Sqft
- Time on Houseful310 days
- Property typeSingle family
- Lot size1,376 Sqft
- Year built1925
- Mortgage payment
Discover the potential of this older property, currently configured as a 3-unit apartment building. Whether youre an investor seeking a lucrative opportunity or a homeowner with a vision, this property offers incredible versatility. Situated in a prime central location, this property is close to all amenities and provides views of the harbour. Whether youre looking to maintain it as a multi-unit income property or restore it to a charming single-family home, the possibilities are endless. The property features a roof thats approximately 10 years old, durable vinyl windows and a layout perfect for singles or couples. Cheticamp is a quaint community on the Cabot Trail, where one can enjoy the lifestyle perks of nearby beaches, golfing, hiking trails in the National Park, and winter snowmobiling adventures. Stroll along the sidewalk for evening walks and take in the breathtaking sunsets over the harbour. With some work, this property could become a lucrative investment or a family home. Dont miss this opportunity to own real estate in a vibrant, sought-after community! (id:63267)
Home overview
- Sewer/ septic Municipal sewage system
- # total stories 2
- # full baths 3
- # total bathrooms 3.0
- # of above grade bedrooms 2
- Flooring Hardwood, laminate, vinyl
- Community features School bus
- Subdivision Chéticamp
- View Harbour
- Lot dimensions 0.0316
- Lot size (acres) 0.03
- Building size 1128
- Listing # 202428407
- Property sub type Single family residence
- Status Active
- Eat in kitchen 8.1m X 13.6m
Level: 2nd - Bathroom (# of pieces - 1-6) 2.8m X 6.4m
Level: 2nd - Bedroom 9.5m X 6.1m
Level: 2nd - Eat in kitchen 9.2m X 11m
Level: Basement - Bedroom 5.5m X 9.6m
Level: Basement - Bathroom (# of pieces - 1-6) 3.3m X 5.1m
Level: Basement - Bathroom (# of pieces - 1-6) 10.5m X 13m
Level: Main - Living room 11.8m X 18.7m
Level: Main - Kitchen 9.8m X 13.7m
Level: Main
- Listing source url Https://www.realtor.ca/real-estate/27744058/15325-cabot-trail-chéticamp-chéticamp
- Listing type identifier Idx

$-320
/ Month

