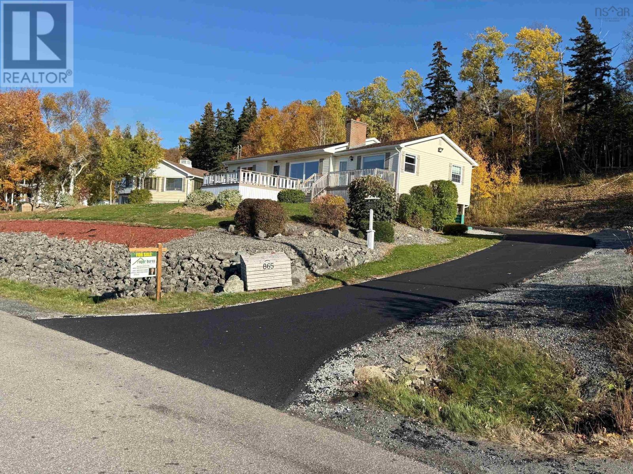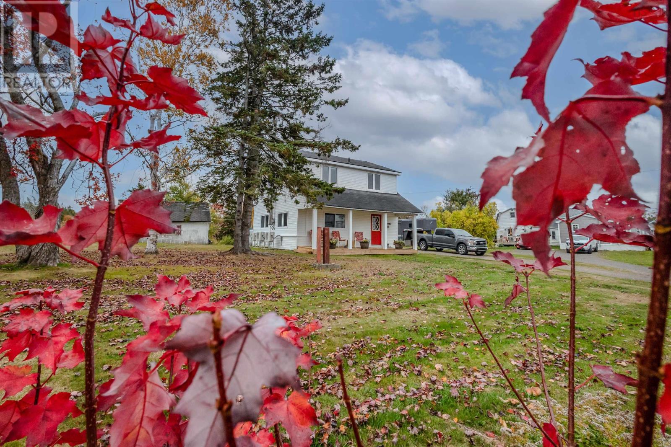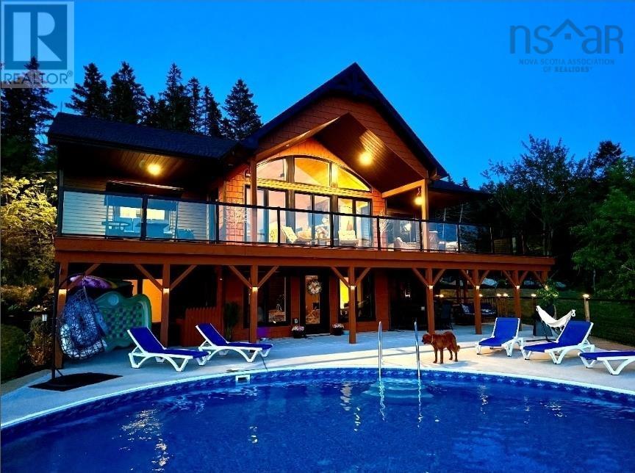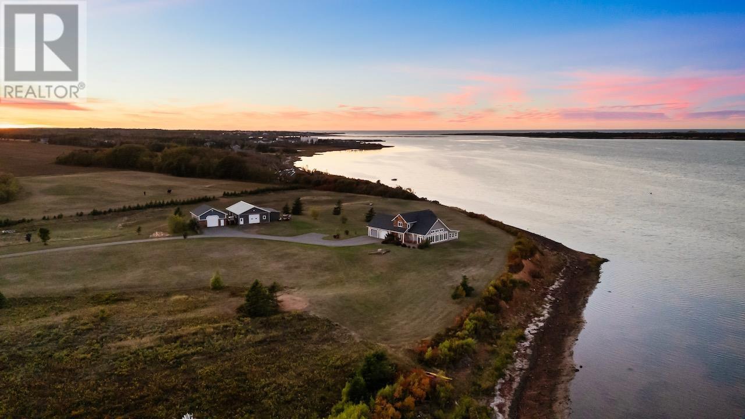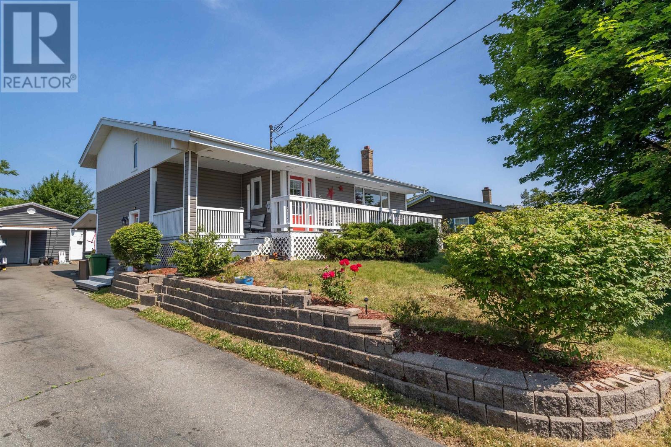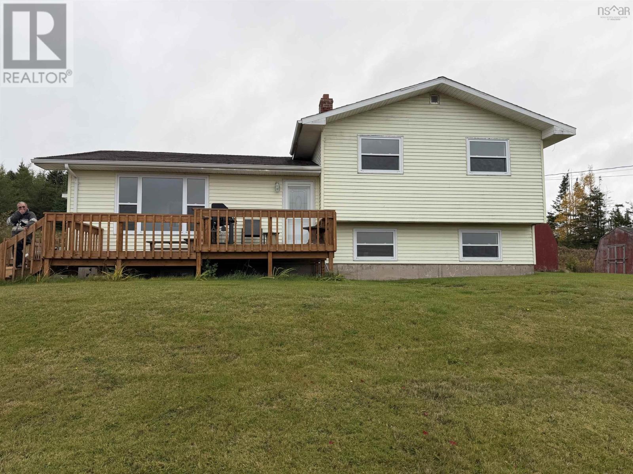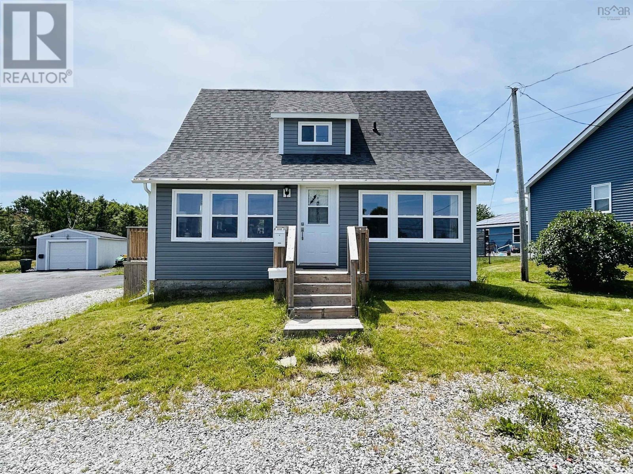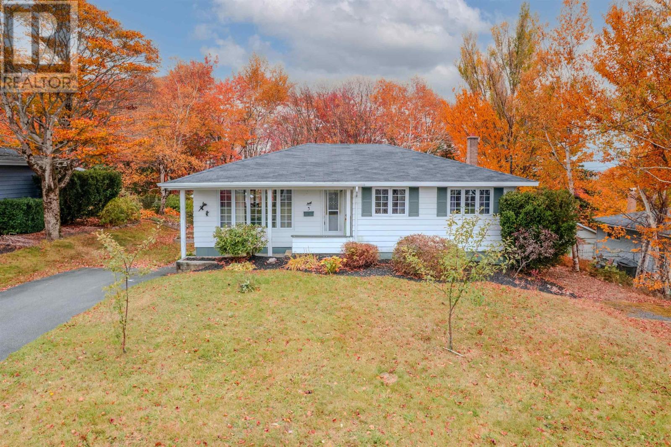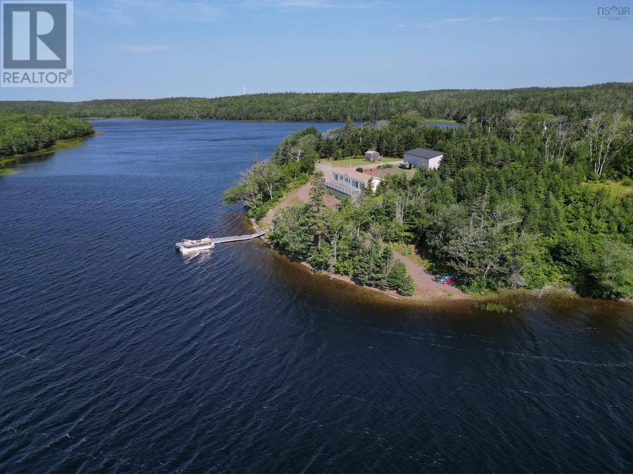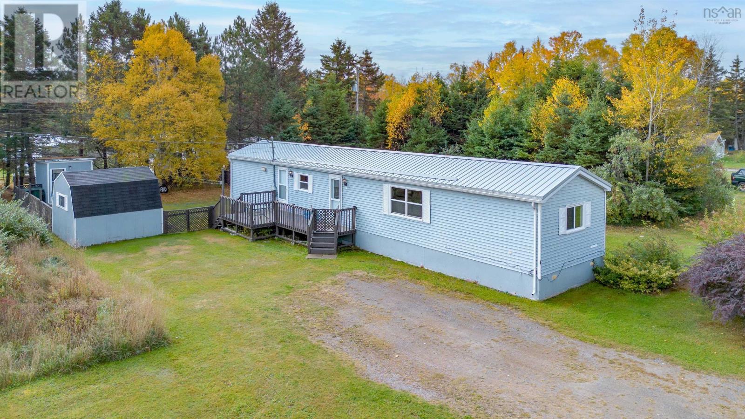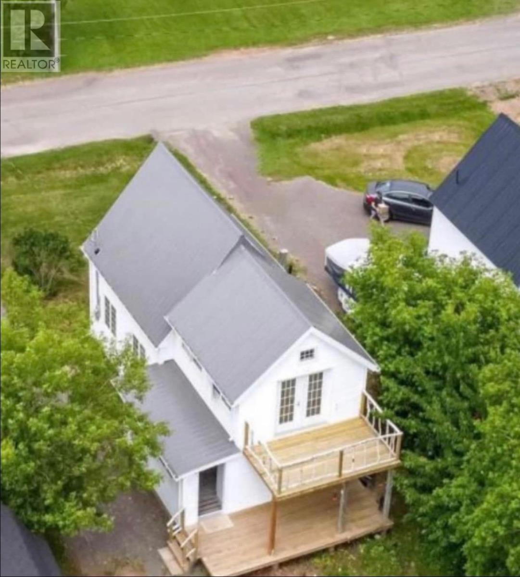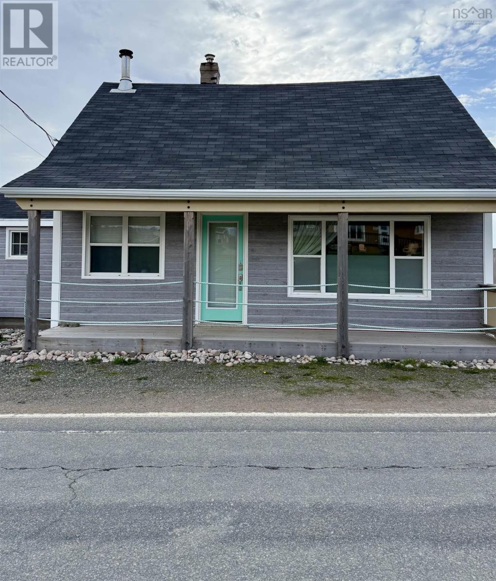
15491 Cabot Trail Rd
15491 Cabot Trail Rd
Highlights
Description
- Home value ($/Sqft)$201/Sqft
- Time on Houseful161 days
- Property typeSingle family
- Lot size4,600 Sqft
- Year built1940
- Mortgage payment
With spectacular direct waterfront access and views, the backyard of this charming older home is a true show stopper! Here, youll enjoy sweeping vistas of the breathtaking Cape Breton sunsets, all from the comfort of your own deck that feels like it's floating above the water. This newly renovated 2 + 1 bedroom, 1.5 bathroom home is full of character and charm, offering the ideal setting for a year-round residence or a seasonal cottage. Inside, the home has been tastefully updated while preserving its warm, cottage-style feel. The spacious main floor includes a bright and comfortable bedroom and a large full bathroom, making one-level living easy and convenient. A newly installed wood stove brings warmth and comfort on those chilly nights, adding to the home's cozy atmosphere. Upstairs, you'll find an additional bedroom and a bonus room perfect for guests, a studio, or a home office. Whether you're watching the boats glide by, dining outdoors, or curling up inside with the windows open to the sea breeze, this unique property captures the very best of coastal living. Dont miss the chance to own your piece of paradise on the East Coast. (id:63267)
Home overview
- Sewer/ septic Municipal sewage system
- # total stories 2
- # full baths 1
- # half baths 1
- # total bathrooms 2.0
- # of above grade bedrooms 3
- Flooring Carpeted, hardwood, vinyl
- Subdivision Chéticamp
- View Harbour, ocean view
- Lot dimensions 0.1056
- Lot size (acres) 0.11
- Building size 1170
- Listing # 202511032
- Property sub type Single family residence
- Status Active
- Bathroom (# of pieces - 1-6) 709m X 409m
Level: 2nd - Den 7m X 9m
Level: 2nd - Bedroom 8m X 1109m
Level: 2nd - Living room 12.07m X 10m
Level: Main - Dining nook 8.11 7.09
Level: Main - Kitchen 11m X 11m
Level: Main - Bedroom 8.09m X NaNm
Level: Main - Laundry / bath 1109m X 1008m
Level: Main
- Listing source url Https://www.realtor.ca/real-estate/28315115/15491-cabot-trail-road-chéticamp-chéticamp
- Listing type identifier Idx

$-626
/ Month

