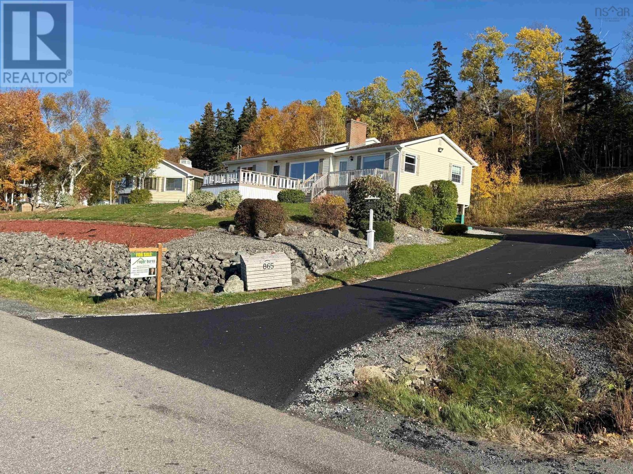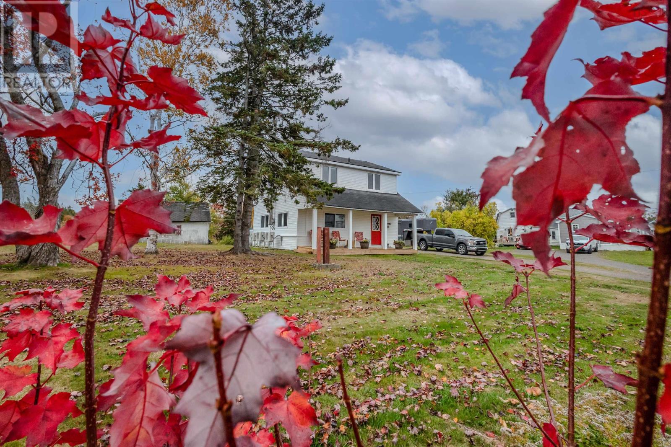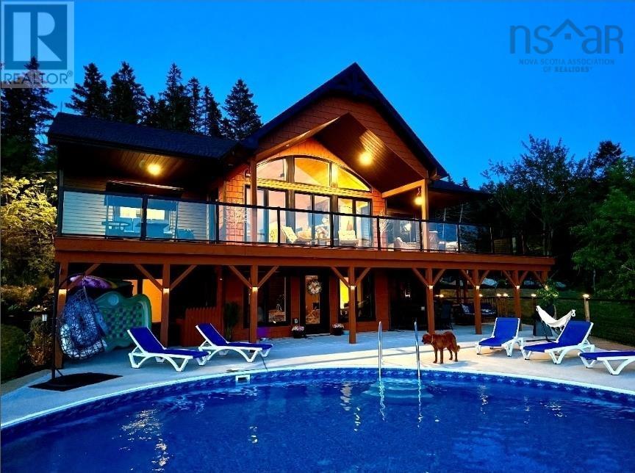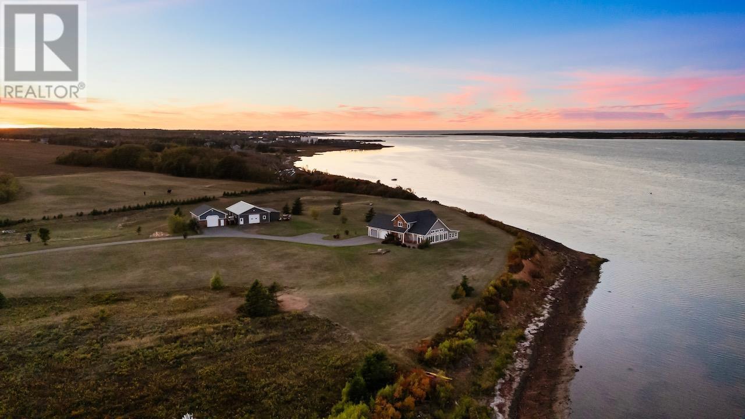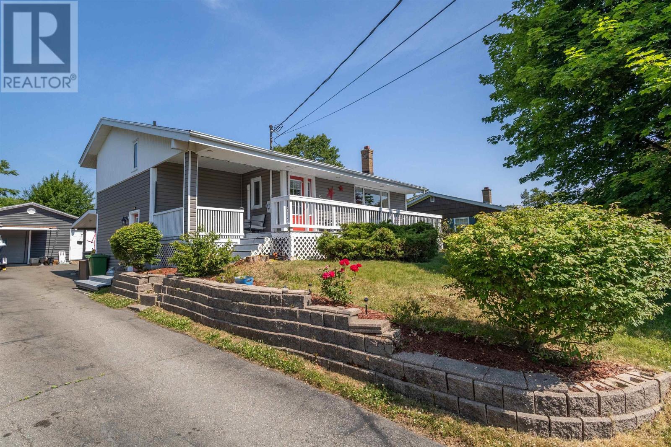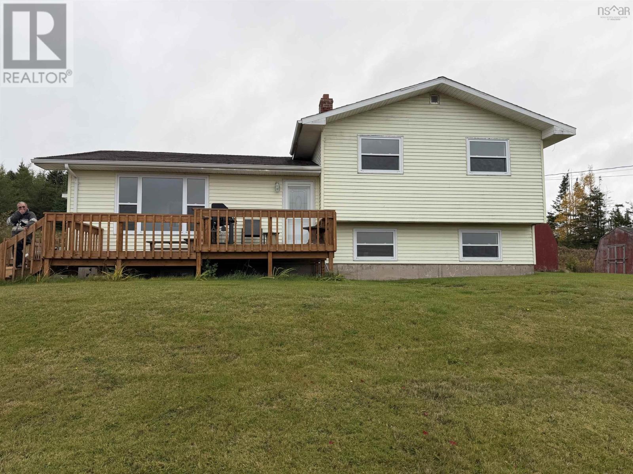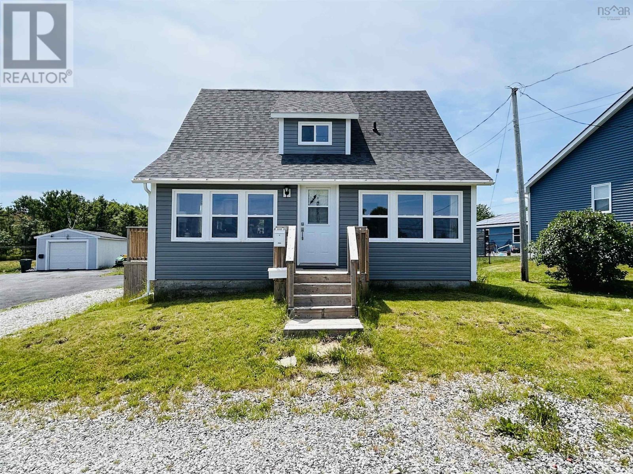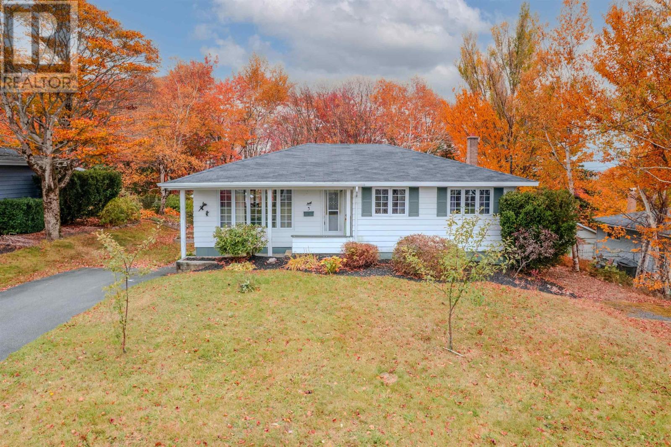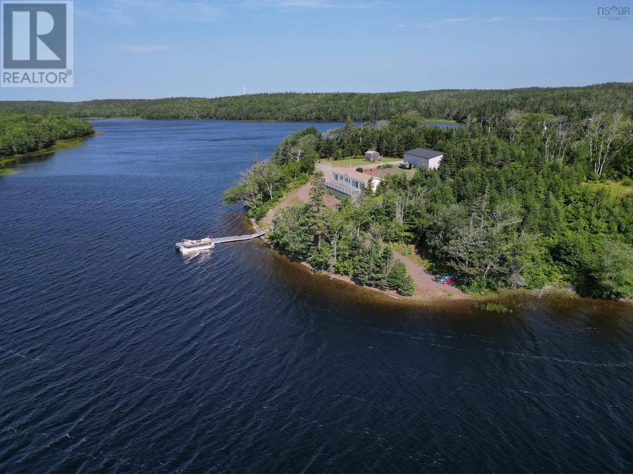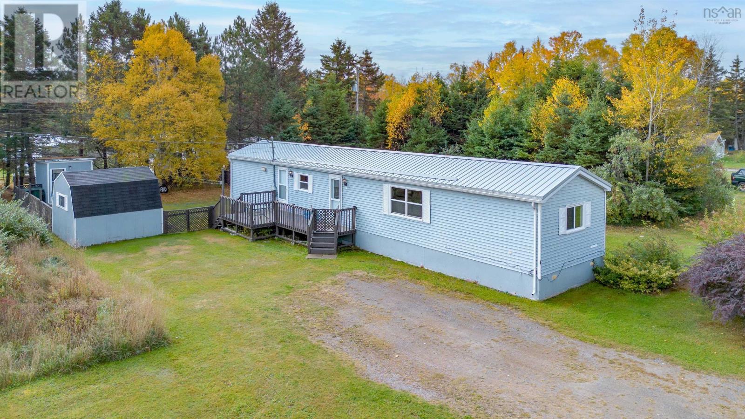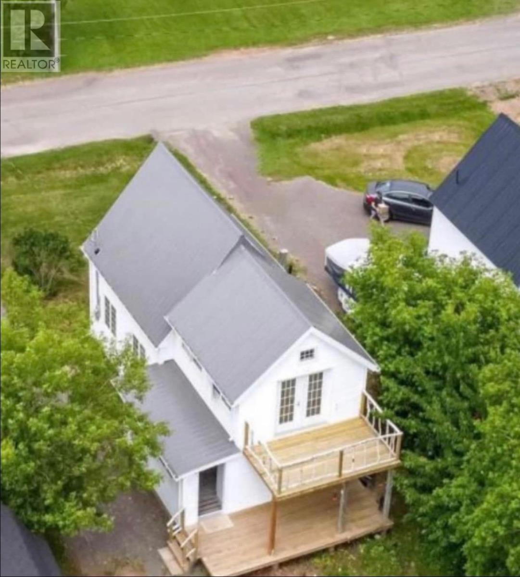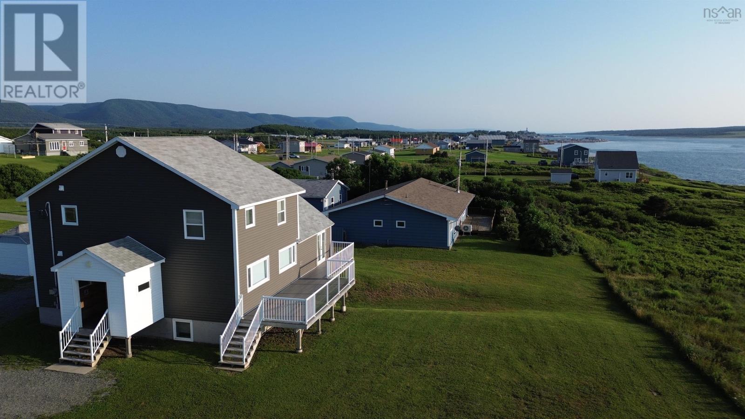
15715 Cabot Trl
15715 Cabot Trl
Highlights
Description
- Home value ($/Sqft)$188/Sqft
- Time on Houseful216 days
- Property typeSingle family
- Lot size0.64 Acre
- Year built2010
- Mortgage payment
Nestled along the world-famous Cabot Trail, this FULLY FURNISHED, 5-bedroom retreat offers a rare combination of modern elegance and breathtaking natural scenery. From the moment you step inside, panoramic ocean and sunset views set the stage for a truly exceptional living experience. The stylish and functional kitchen with a walk-in pantry is sure to please any Buyer. The primary suite provides a peaceful escape with generous closet space and a spa-like bathroom just across the hall. Central heating and cooling ensure year-round comfort, while the expansive, maintenance-free deck is ideal for soaking in the coastal beauty. A walkout basement adds versatility, with the potential for a self-contained apartment. Whether enjoyed as a private residence or a high-earning Airbnb accommodating large groups, this home offers endless possibilities. Located near golf courses, beaches, the National Park, restaurants, and essential amenities, it's a gateway to the best of coastal living. Seller is willing to look at all reasonable offers! (id:63267)
Home overview
- Cooling Central air conditioning, heat pump
- Sewer/ septic Municipal sewage system
- # total stories 2
- # full baths 1
- # half baths 1
- # total bathrooms 2.0
- # of above grade bedrooms 5
- Flooring Ceramic tile, laminate, vinyl, vinyl plank
- Community features School bus
- Subdivision Chéticamp
- View Harbour, ocean view
- Lot dimensions 0.6363
- Lot size (acres) 0.64
- Building size 2860
- Listing # 202505533
- Property sub type Single family residence
- Status Active
- Primary bedroom 15.1m X NaNm
Level: 2nd - Bedroom 7.11m X NaNm
Level: 2nd - Bathroom (# of pieces - 1-6) 8.4m X 13.2m
Level: 2nd - Bedroom 8.6m X 9.11m
Level: 2nd - Family room 13.8m X NaNm
Level: Basement - Bedroom 11.1m X 10.9m
Level: Basement - Other 9.5m X 7.2m
Level: Basement - Utility 14.5m X NaNm
Level: Basement - Living room 14.1m X 19.2m
Level: Main - Bathroom (# of pieces - 1-6) 7.2m X 7.7m
Level: Main - Bedroom 9.7m X 12.1m
Level: Main - Dining room 9.1m X 15.2m
Level: Main - Eat in kitchen 16.4m X 17.3m
Level: Main
- Listing source url Https://www.realtor.ca/real-estate/28058527/15715-cabot-trail-chéticamp-chéticamp
- Listing type identifier Idx

$-1,436
/ Month

