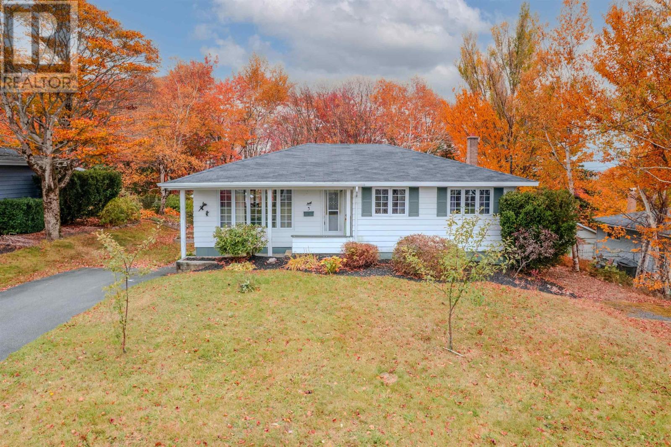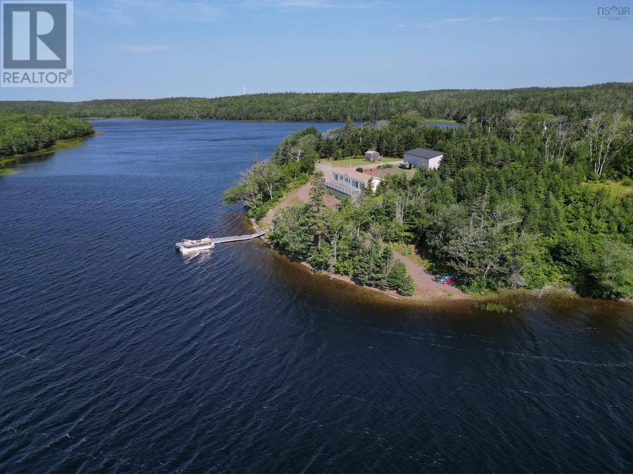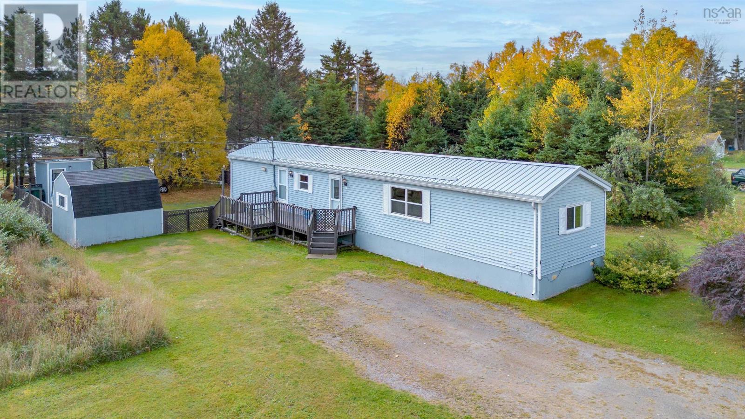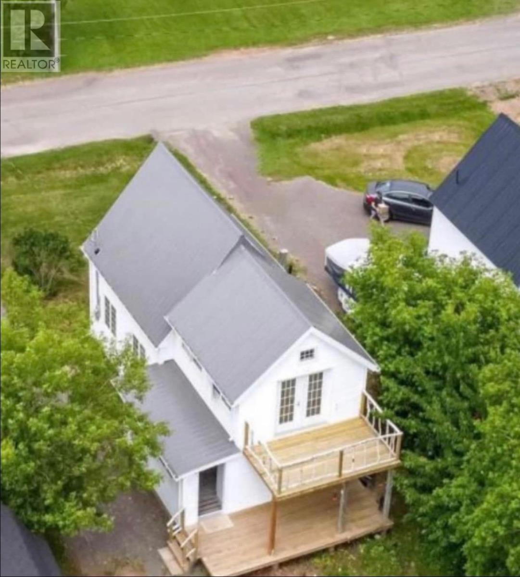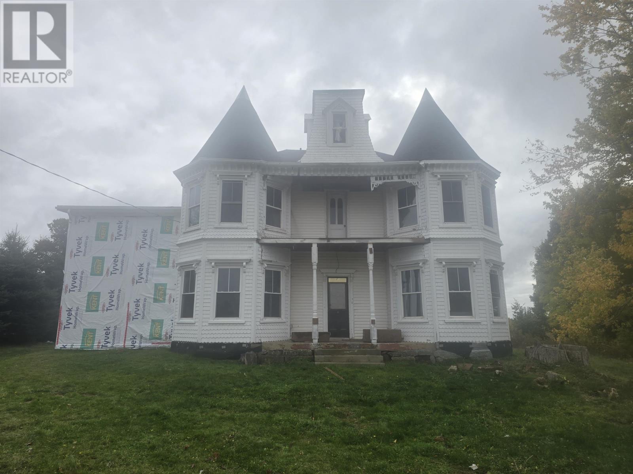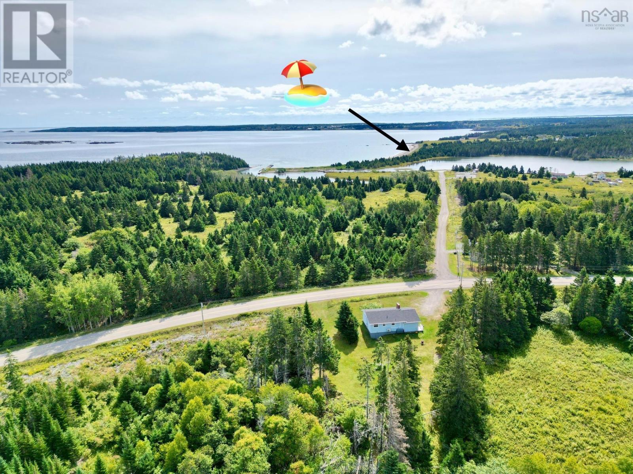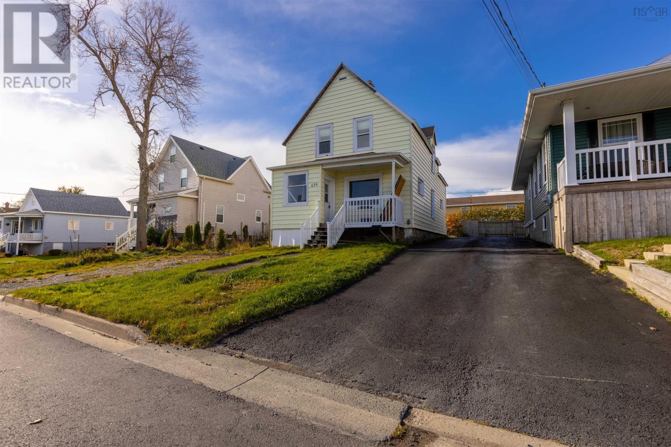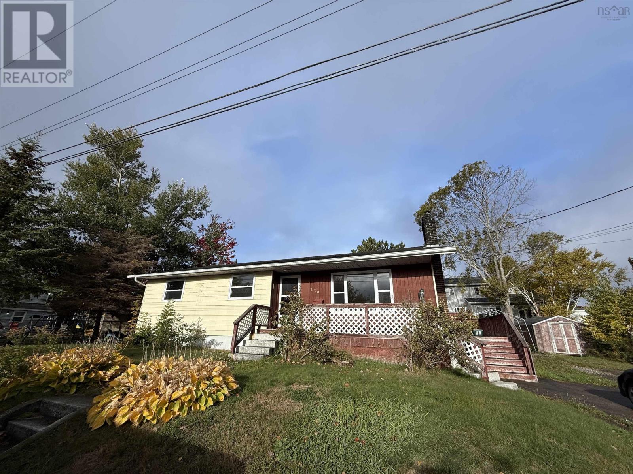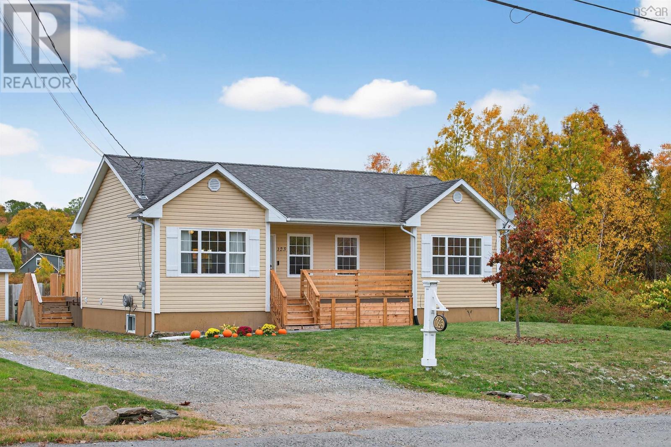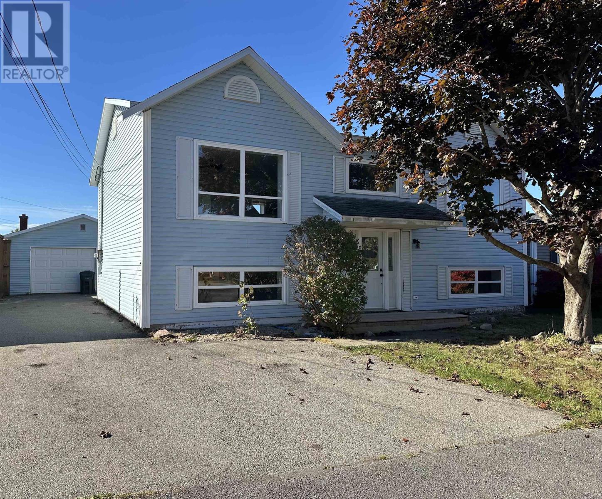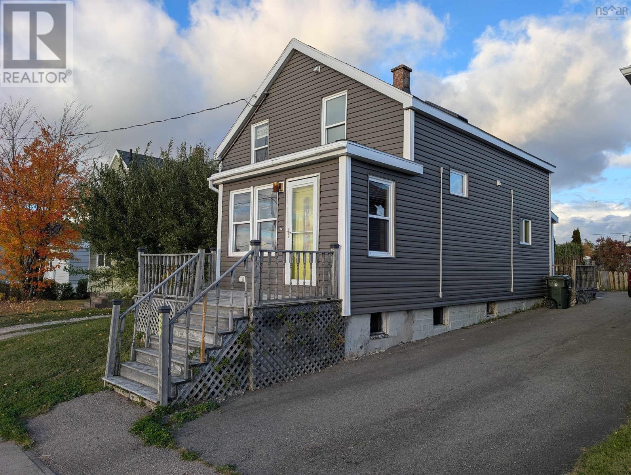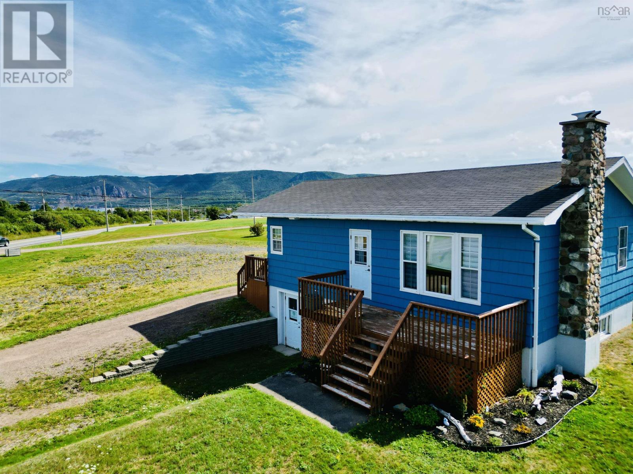
15776 Cabot Trail Rd
15776 Cabot Trail Rd
Highlights
Description
- Home value ($/Sqft)$186/Sqft
- Time on Houseful55 days
- Property typeSingle family
- Style2 level
- Lot size0.48 Acre
- Year built1975
- Mortgage payment
This cozy home is a great find, whether you're looking for a place to live with some extra income or just a solid investment in a beautiful part of Cape Breton. The main level has a warm and welcoming feel, with two good-sized bedrooms, a full bath with laundry, a comfy eat-in kitchen, and a spacious living room with a wood-burning fireplace perfect for relaxing on cool evenings. Downstairs, the basement apartment has its own private entrance and offers one bedroom, a full bathroom, a bright eat-in kitchen, a cozy living room, and a large mudroom with its own laundry setup. It's ideal for guests, extended family, or as a rental to help cover the mortgage. Outside, you'll love the peaceful setting and amazing views of Cape Breton Highlands National Park. Plus, you're just a short walk to the ocean and close to all the local amenities. This place is the best of both worlds a comfortable home and a smart investment opportunity. NB: kitchen counter and backsplash will be replaced before closing date (id:63267)
Home overview
- Sewer/ septic Municipal sewage system
- # total stories 1
- # full baths 2
- # total bathrooms 2.0
- # of above grade bedrooms 3
- Flooring Hardwood, laminate, vinyl
- Community features School bus
- Subdivision Chéticamp
- Lot dimensions 0.48
- Lot size (acres) 0.48
- Building size 1716
- Listing # 202521714
- Property sub type Single family residence
- Status Active
- Mudroom 22.03m X NaNm
Level: Basement - Living room 10.06m X 12.09m
Level: Basement - Bathroom (# of pieces - 1-6) 5.02m X 9m
Level: Basement - Bedroom 12.05m X 10.05m
Level: Basement - Kitchen 11.08m X 8.08m
Level: Basement - Bedroom 10.11m X NaNm
Level: Main - Living room 11.11m X 17.1m
Level: Main - Kitchen 11.11m X NaNm
Level: Main - Laundry / bath 7.07m X 9.07m
Level: Main - Porch 7.11m X NaNm
Level: Main - Bedroom 10.11m X 9.06m
Level: Main
- Listing source url Https://www.realtor.ca/real-estate/28781299/15776-cabot-trail-road-chéticamp-chéticamp
- Listing type identifier Idx

$-849
/ Month

