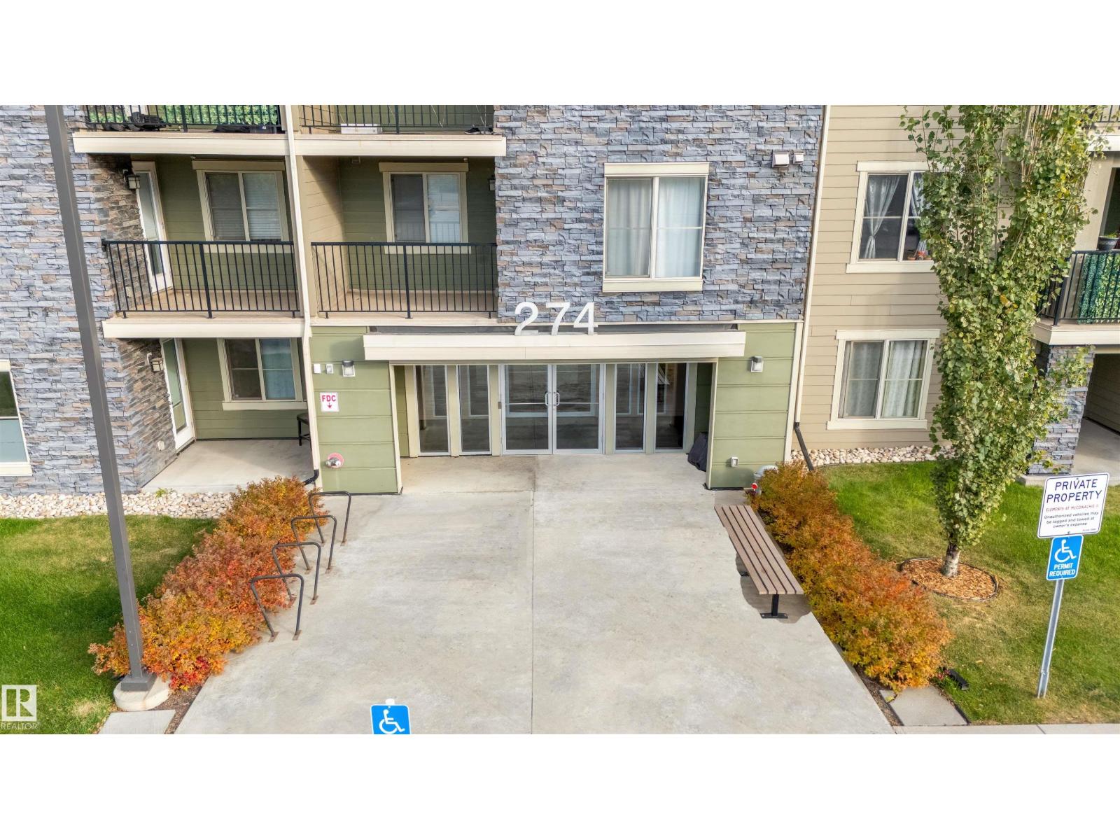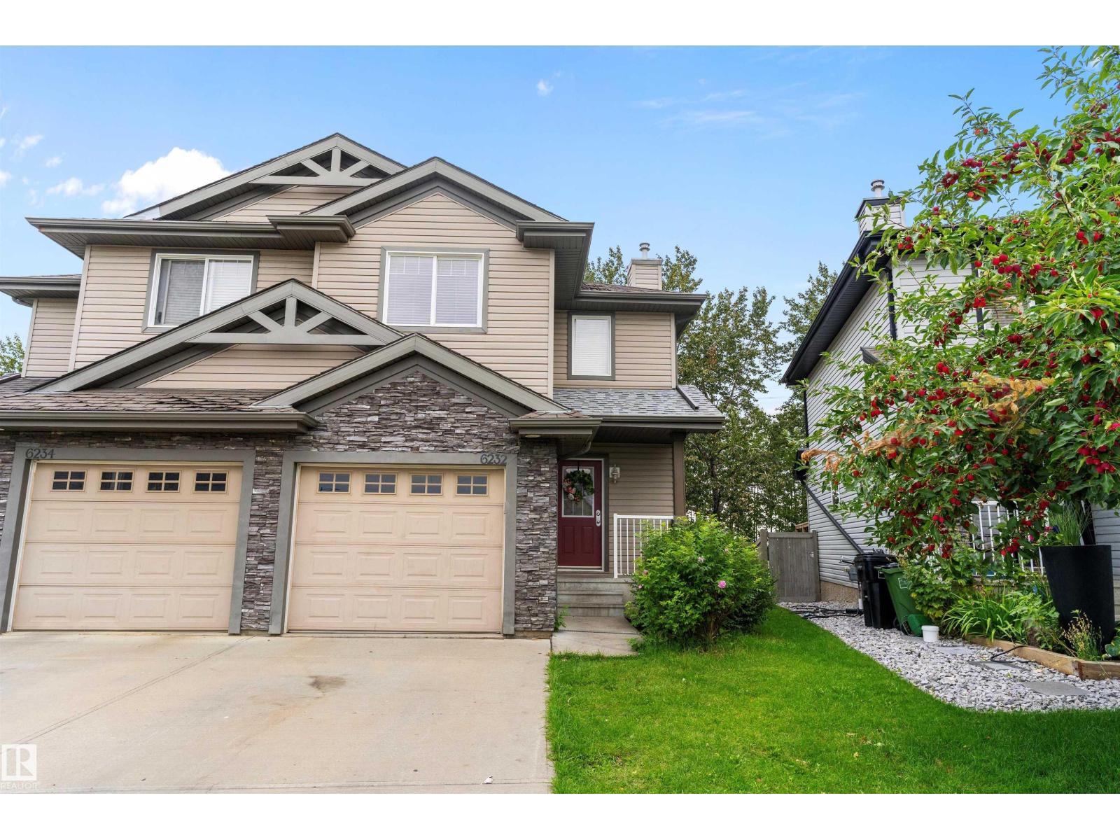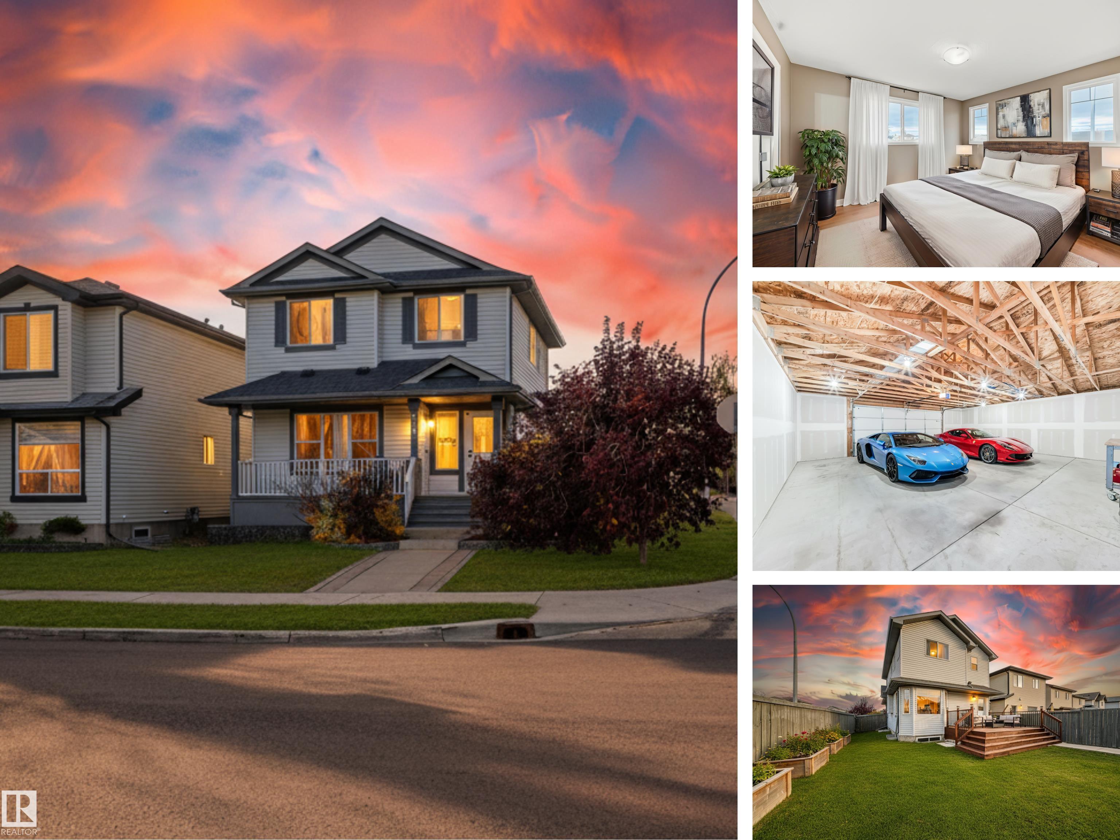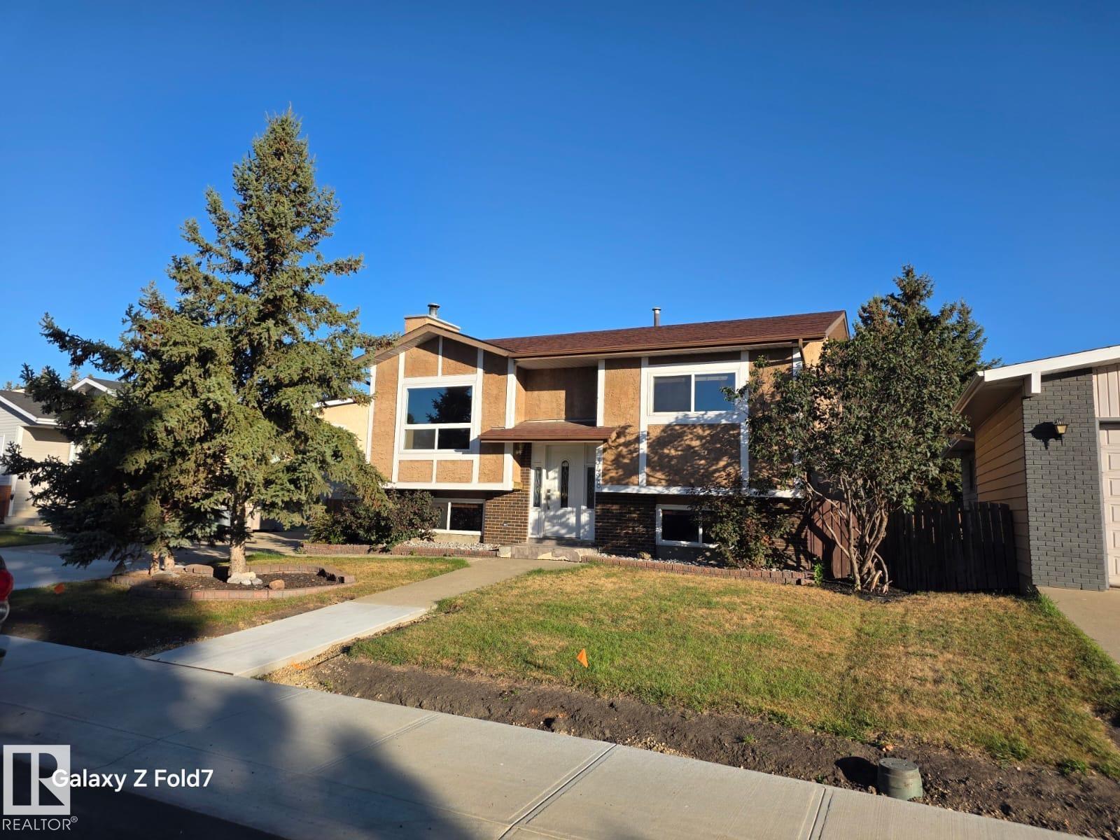- Houseful
- AB
- Rural Sturgeon County
- T8T
- 54224 Rge Road 245
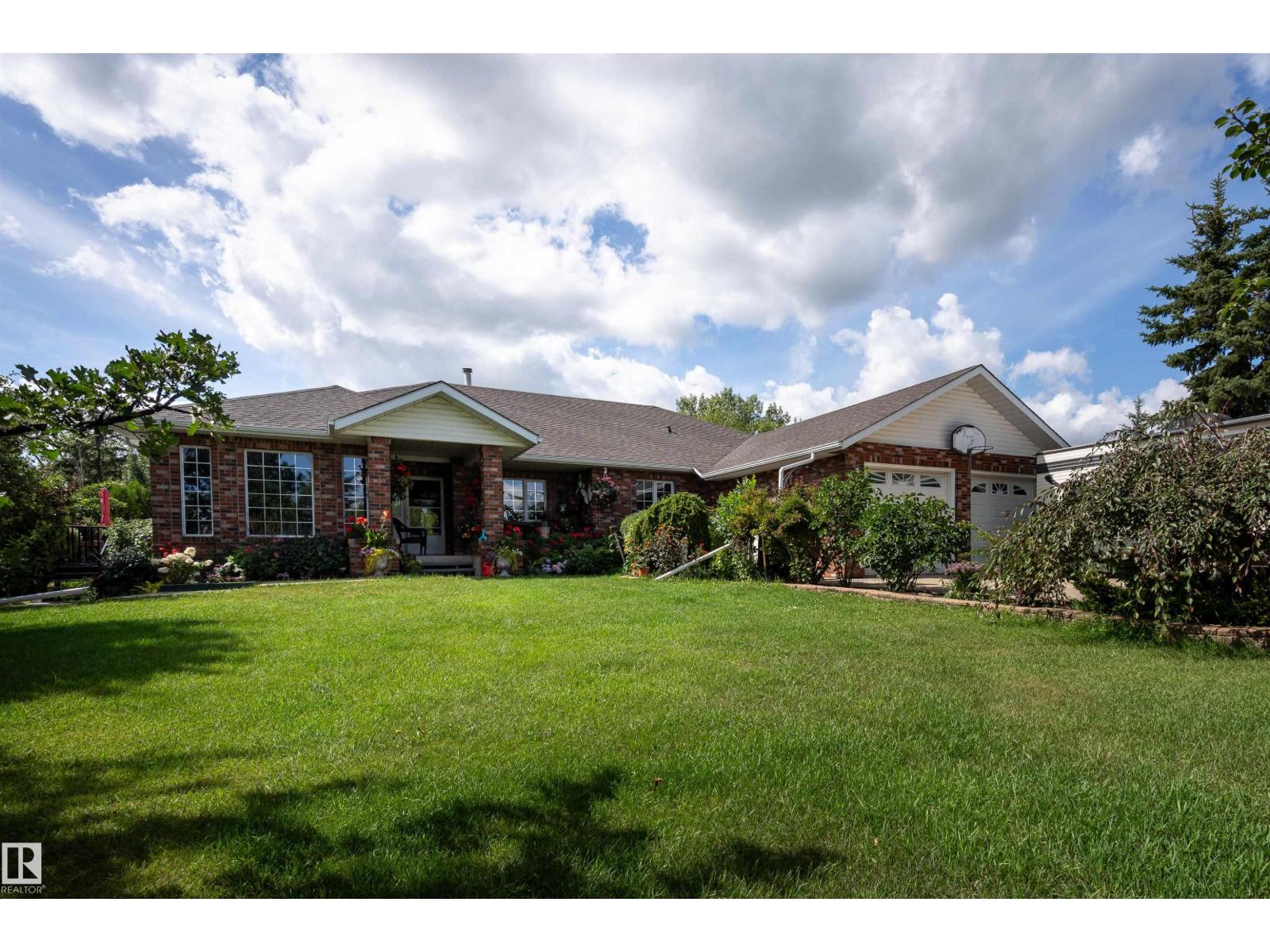
54224 Rge Road 245
54224 Rge Road 245
Highlights
Description
- Home value ($/Sqft)$845/Sqft
- Time on Houseful60 days
- Property typeSingle family
- StyleBungalow
- Median school Score
- Lot size14.95 Acres
- Year built1992
- Mortgage payment
Welcome to Glenview Acres in Sturgeon County, just 5 minutes from Edmonton, where your private 15-acre retreat awaits. This 2,189 sq. ft. bungalow is thoughtfully designed for both relaxation and entertaining. The inviting country-style kitchen is built for gatherings, opening onto a spacious deck and sparkling heated pool with automatic cover. A warm, sunlit living room with a fireplace offers the perfect place to unwind. The primary suite is a true escape with a walk-in closet and 4-piece ensuite, complemented by two additional bedrooms, a 5-piece bath, and convenient main floor laundry. The fully finished basement features brand-new flooring, a sprawling rec room with fireplace—ideal for a games area, bar, or fitness space—along with a guest bedroom, 3-piece bath, and generous storage. A heated double attached garage with a half bath adds everyday comfort. Spend your summers poolside, hosting friends on the expansive deck, or simply savouring the tranquility of your secluded, endless yard. (id:63267)
Home overview
- Heat type Forced air
- Has pool (y/n) Yes
- # total stories 1
- Has garage (y/n) Yes
- # full baths 3
- # half baths 1
- # total bathrooms 4.0
- # of above grade bedrooms 4
- Subdivision Glenview acres
- Lot dimensions 14.95
- Lot size (acres) 14.95
- Building size 2189
- Listing # E4454286
- Property sub type Single family residence
- Status Active
- Storage 2.47m X 2.85m
Level: Basement - Recreational room Measurements not available X 14.67m
Level: Basement - 4th bedroom 4.05m X 4.07m
Level: Basement - Primary bedroom 4.24m X 4.35m
Level: Main - Laundry 2.51m X 2.59m
Level: Main - Dining room 7.54m X 3.65m
Level: Main - Living room 4.85m X 4.62m
Level: Main - Kitchen 4.24m X 4.3m
Level: Main - 2nd bedroom 3.33m X 3.23m
Level: Main - 3rd bedroom 3.37m X 3.26m
Level: Main
- Listing source url Https://www.realtor.ca/real-estate/28766798/54224-rge-road-245-rural-sturgeon-county-glenview-acres
- Listing type identifier Idx

$-4,933
/ Month







