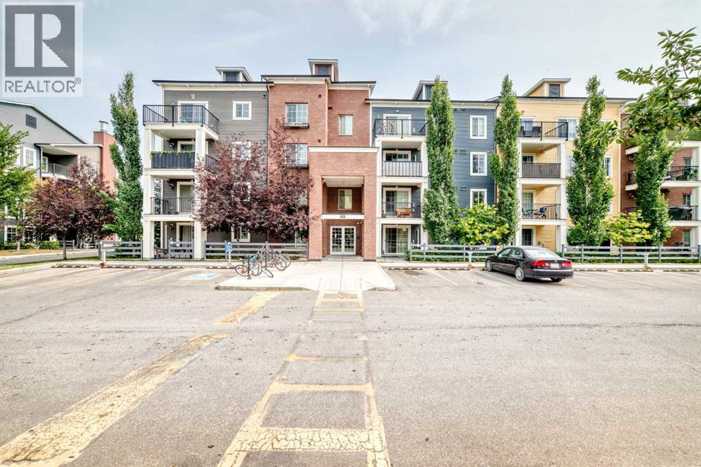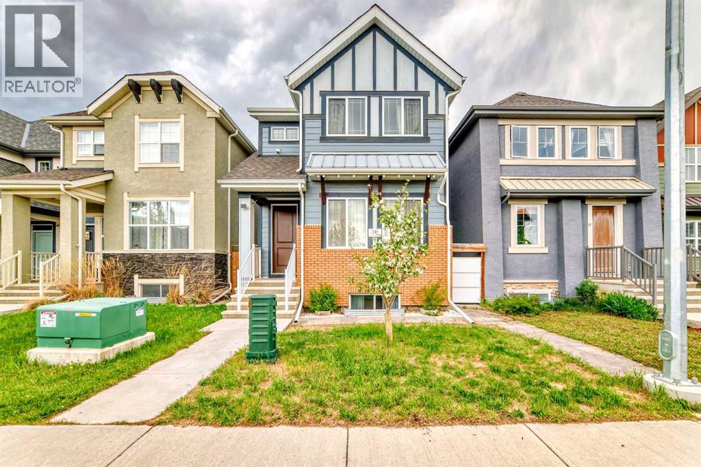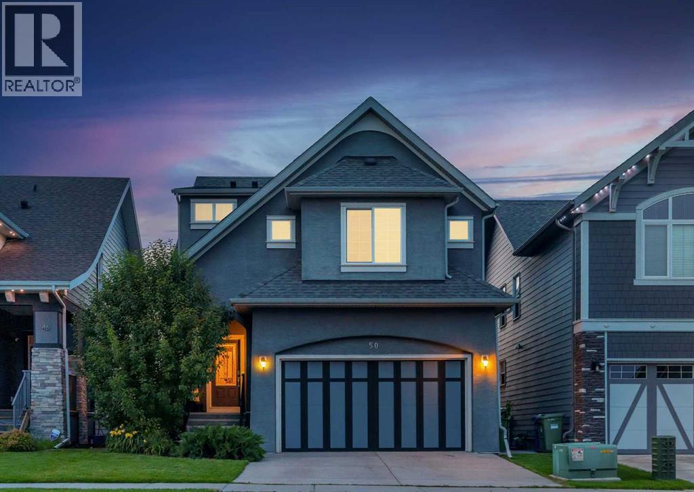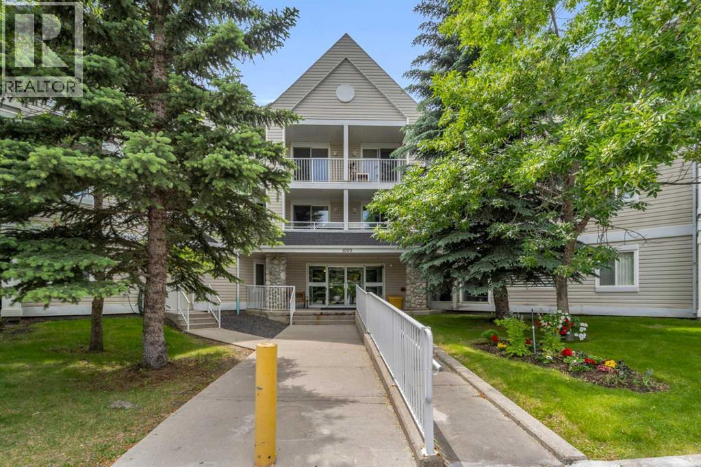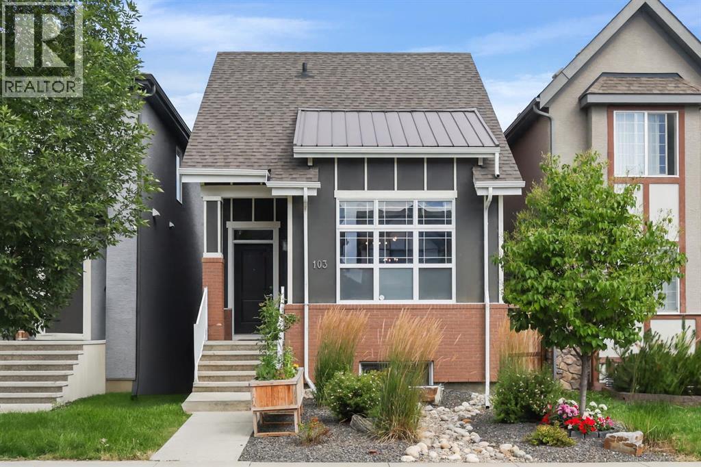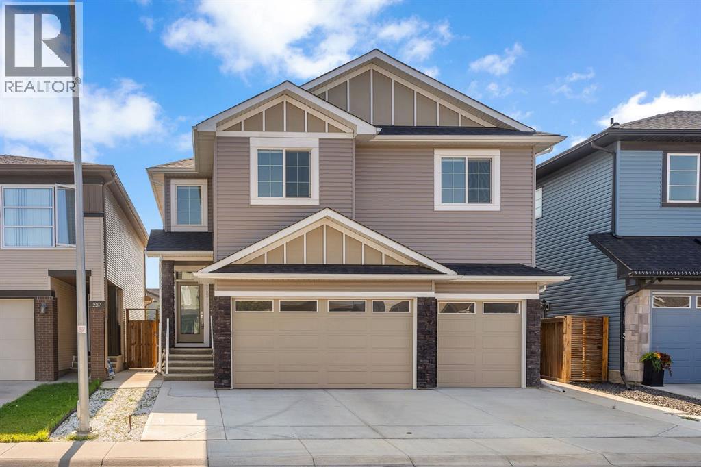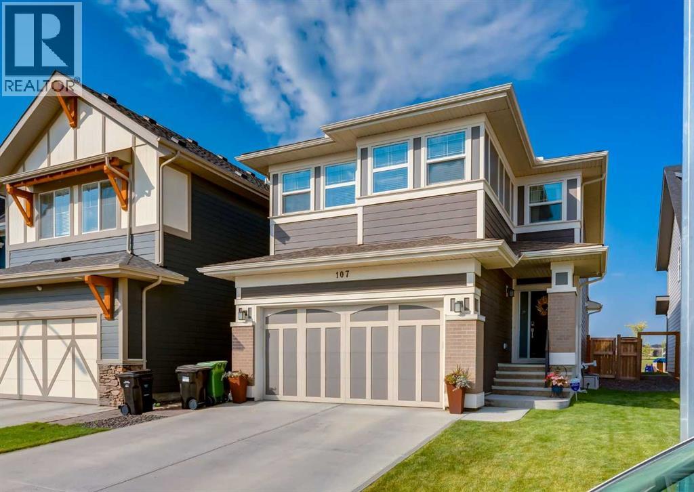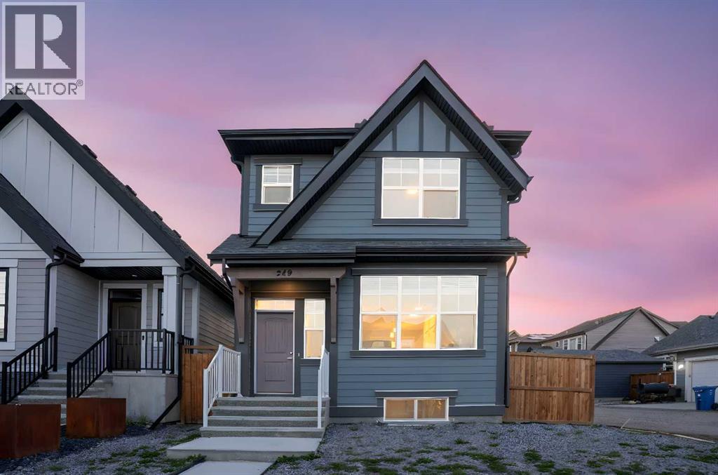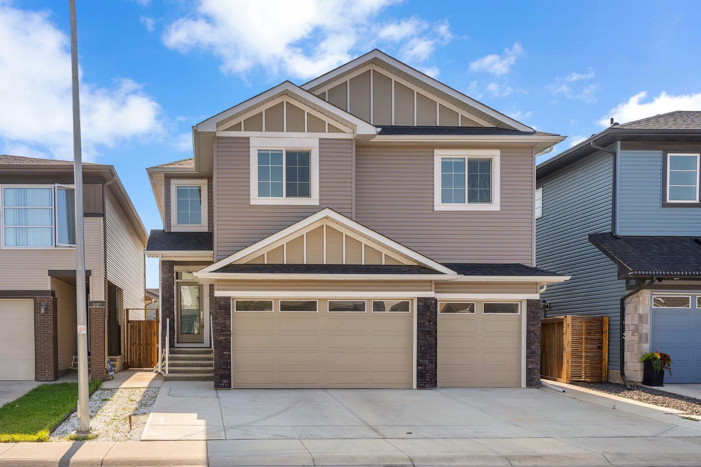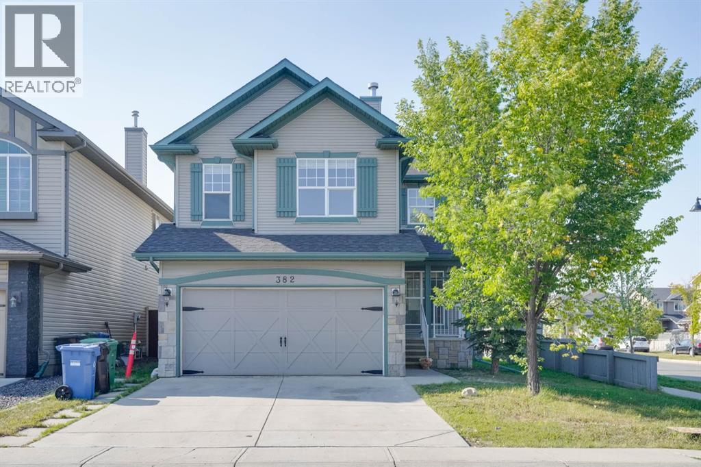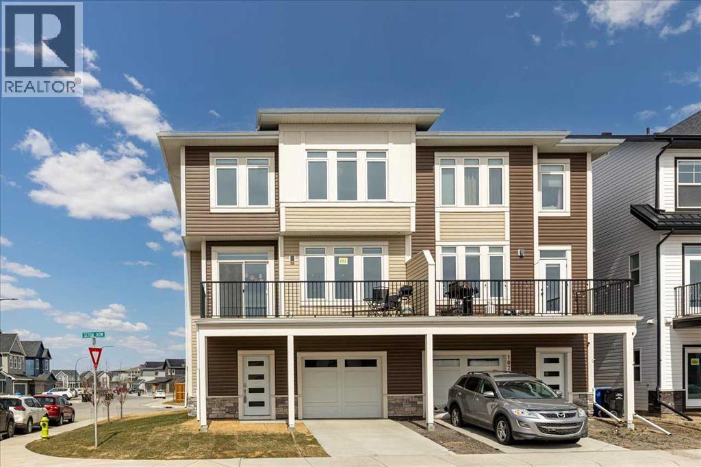
Highlights
Description
- Home value ($/Sqft)$355/Sqft
- Time on Houseful157 days
- Property typeSingle family
- Median school Score
- Year built2022
- Garage spaces1
- Mortgage payment
NO CONDO FEES! Discover this BRIGHT AND BEAUTIFUL MODERN 3-bedroom, 2.5-bathroom 4-plex with an OVERSIZED ATTACHED SINGLE GARAGE, located in the vibrant community of Seton.As you enter the main foyer, you'll immediately appreciate the meticulous upkeep of this home. The main level features an inviting OPEN FLOOR PLAN with 9 ft ceilings and durable LVP FLOORING throughout. The kitchen is a chef's dream, boasting a LARGE ISLAND with QUARTZ COUNTERTTOPS, STAINLESS STEEL APPLIANCES, and ample cupboard space. A convenient half bath and a closet-pantry complete this level.Upstairs, you'll find a SPACIOUS PRIMARY BEDROOM with a walk-in closet and a 3-PIECE ENSUITE BATHROOM. Two additional good-sized bedrooms provide plenty of room for family or guests, along with a 4-piece main bathroom and convenient laundry.This SOUTH-FACING unit offers a generous balcony off the main level, perfect for BBQs, relaxation, or entertaining.Ideally situated just a short drive from South Health Campus, YMCA, JCS High School, Superstore, and a variety of shopping, dining, and business amenities. With easy access to Deerfoot and close proximity to Stoney Trail, your commute will be a breeze.DON'T MISS THE CHANCE TO MAKE THIS EXCEPTIONAL HOME YOURS! Book your showing today! (id:63267)
Home overview
- Cooling See remarks
- Heat type Forced air
- # total stories 2
- Construction materials Wood frame
- Fencing Not fenced
- # garage spaces 1
- # parking spaces 2
- Has garage (y/n) Yes
- # full baths 2
- # half baths 1
- # total bathrooms 3.0
- # of above grade bedrooms 3
- Flooring Carpeted, tile, vinyl plank
- Subdivision Seton
- Directions 2065108
- Lot dimensions 1259.38
- Lot size (acres) 0.029590696
- Building size 1464
- Listing # A2211221
- Property sub type Single family residence
- Status Active
- Kitchen 5.282m X 2.768m
Level: 2nd - Dining room 3.176m X 3.581m
Level: 2nd - Bathroom (# of pieces - 2) 1.042m X 2.743m
Level: 2nd - Living room 4.063m X 5.41m
Level: 2nd - Bathroom (# of pieces - 4) 3.124m X 1.524m
Level: 3rd - Bathroom (# of pieces - 3) 2.667m X 1.853m
Level: 3rd - Bedroom 3.072m X 4.243m
Level: 3rd - Primary bedroom 3.886m X 3.658m
Level: 3rd - Bedroom 3.1m X 2.768m
Level: 3rd - Furnace 2.134m X 2.819m
Level: Lower - Foyer 1.728m X 3.581m
Level: Lower
- Listing source url Https://www.realtor.ca/real-estate/28160298/111-seton-row-se-calgary-seton
- Listing type identifier Idx

$-1,387
/ Month

