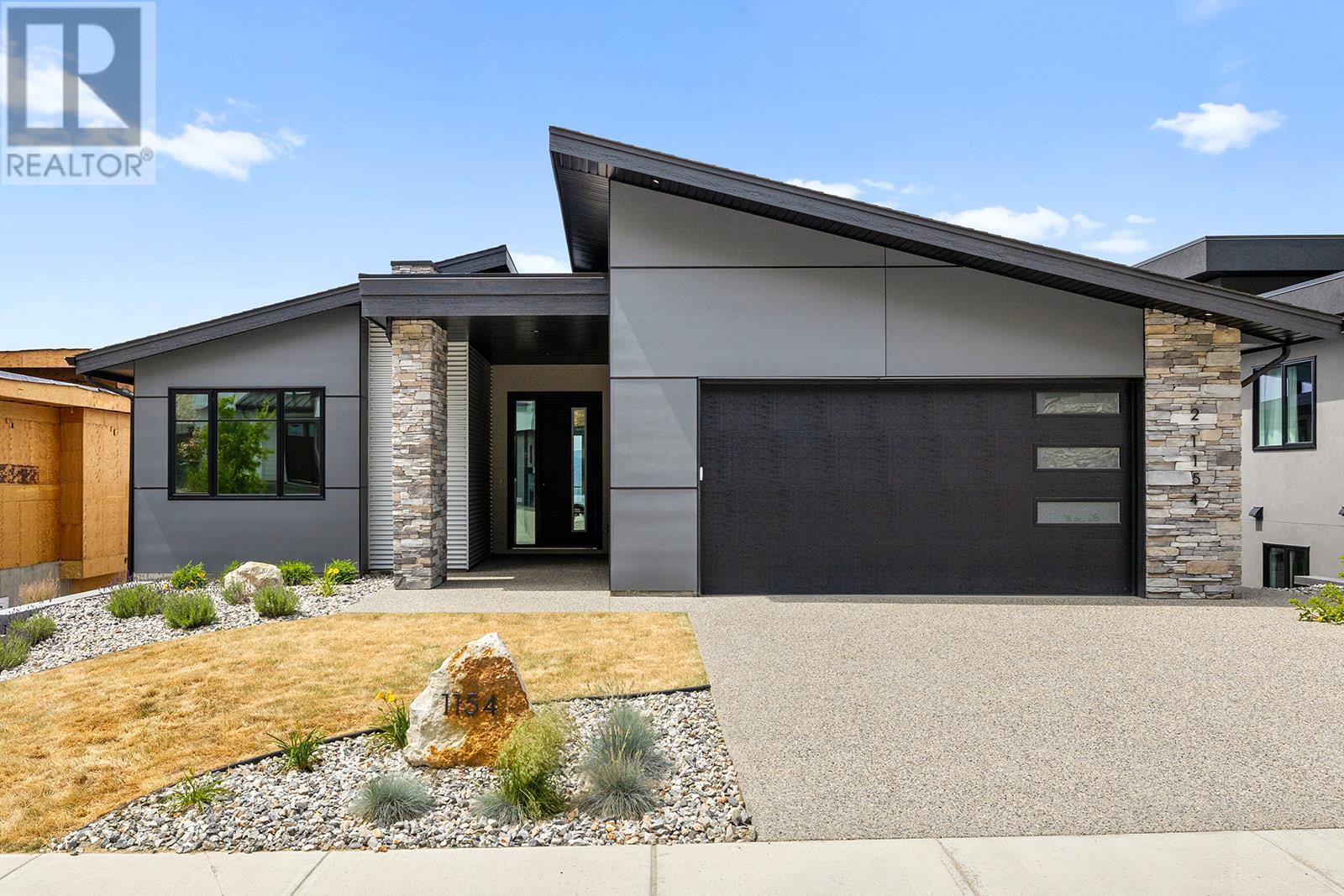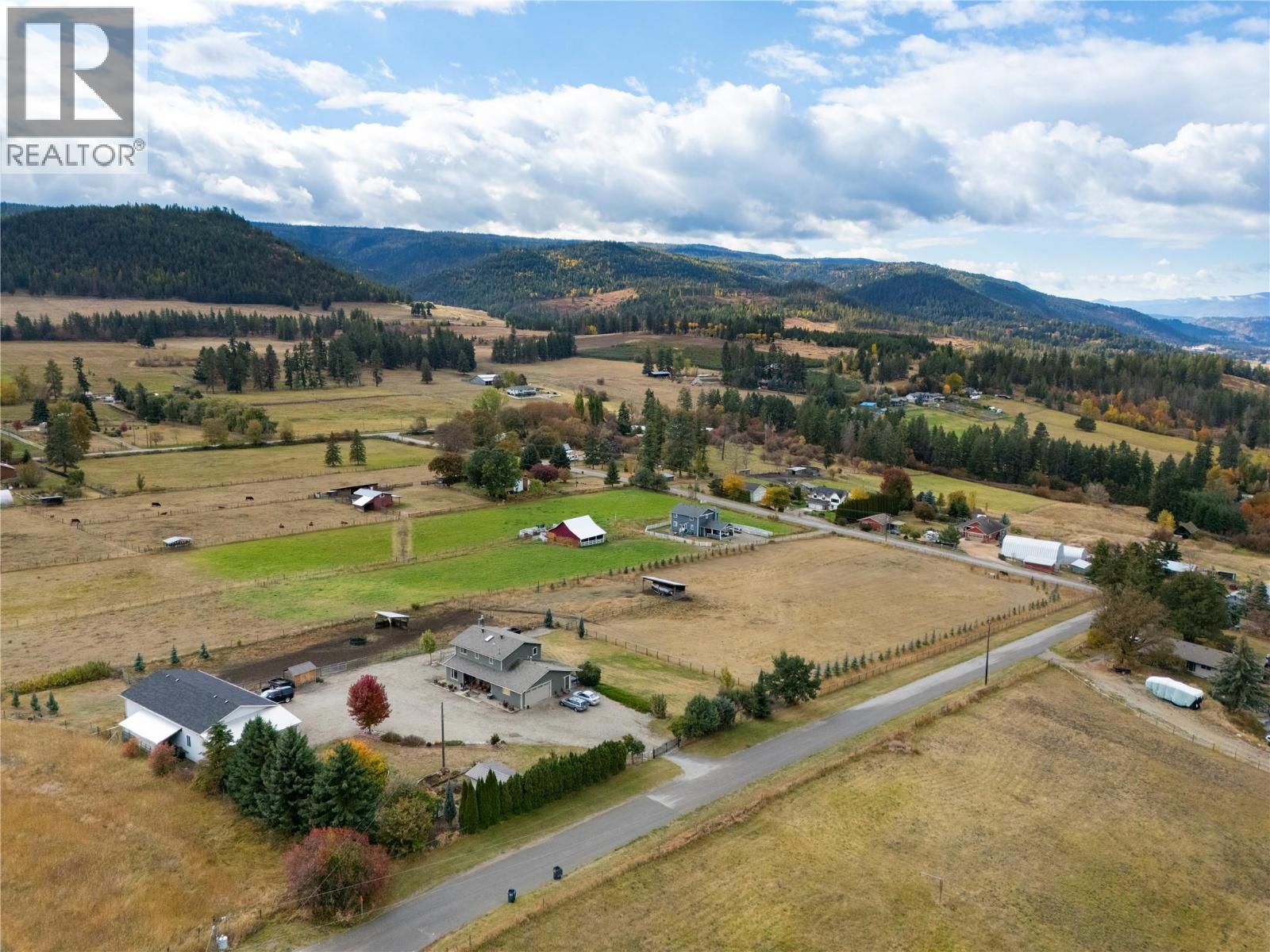- Houseful
- BC
- Kelowna
- Toovey Heights
- 1154 Lone Pine Dr

1154 Lone Pine Dr
1154 Lone Pine Dr
Highlights
Description
- Home value ($/Sqft)$468/Sqft
- Time on Houseful119 days
- Property typeSingle family
- StyleBungalow,ranch
- Neighbourhood
- Median school Score
- Lot size8,276 Sqft
- Year built2023
- Garage spaces2
- Mortgage payment
Introducing an exceptional residence by Carrington Homes, where luxury meets lifestyle in the heart of Lone Pine Estates. This new 5-bed, 4-bath walk-out rancher showcases sophisticated design, panoramic lake and city views, and a thoughtfully designed layout for upscale living. Step into the level-entry main floor, where expansive windows and an open-concept invite natural light and stunning views. The gourmet kitchen offers high-end appliances, a generous island, and a walk-through pantry, and the adjacent great room features contemporary styling and a gas fireplace. The primary suite is a sanctuary featuring a spa-inspired ensuite with dual vanities, a walk-in glass shower, and a deep soaker tub, along with a large walk-in closet. A second bedroom and full bath on the main level provide flexible space for guests or home office needs. Downstairs, you'll find a well-appointed 1-bed legal suite, with a private entrance, laundry, and modern finishes. Unwind outdoors in your own oasis with a 12' x 28' saltwater pool, perfect for our Okanagan summers. Additional highlights include a double car garage, a spacious mudroom/laundry room, and upscale designer finishes throughout. Perfectly positioned just 10 minutes from Downtown, this home offers seamless access to scenic hiking trails, schools, shopping, and multiple golf courses, offering the ideal blend of convenience and tranquility. More than a home, it’s a lifestyle opportunity… Simple move in, and enjoy Kelowna Life. (id:55581)
Home overview
- Cooling Central air conditioning
- Heat source Electric
- Heat type Baseboard heaters, forced air, see remarks
- Has pool (y/n) Yes
- Sewer/ septic Municipal sewage system
- # total stories 1
- Roof Unknown
- # garage spaces 2
- # parking spaces 4
- Has garage (y/n) Yes
- # full baths 4
- # total bathrooms 4.0
- # of above grade bedrooms 5
- Community features Pets allowed, rentals allowed
- Subdivision Black mountain
- View City view, lake view, mountain view, valley view, view of water, view (panoramic)
- Zoning description Residential
- Directions 2021056
- Lot desc Landscaped
- Lot dimensions 0.19
- Lot size (acres) 0.19
- Building size 3367
- Listing # 10352695
- Property sub type Single family residence
- Status Active
- Dining room 3.683m X 2.87m
- Bedroom 3.429m X 3.734m
- Full bathroom 1.499m X 2.616m
- Living room 36.855m X 0.686m
- Kitchen 3.632m X 3.124m
- Bedroom 2.769m X 3.861m
Level: Lower - Bathroom (# of pieces - 3) 1.499m X 2.743m
Level: Lower - Bedroom 1.499m X 2.616m
Level: Lower - Recreational room 5.385m X 4.953m
Level: Lower - Bedroom 4.089m X 3.683m
Level: Main - Dining room 3.988m X 3.886m
Level: Main - Living room 5.156m X 4.47m
Level: Main - Bathroom (# of pieces - 4) 2.87m X 1.854m
Level: Main - Kitchen 5.867m X 3.251m
Level: Main - Pantry 2.337m X 2.388m
Level: Main - Foyer 3.251m X 2.438m
Level: Main - Primary bedroom 4.089m X 3.785m
Level: Main - Other 3.734m X 1.626m
Level: Main - Ensuite bathroom (# of pieces - 5) 3.251m X 3.327m
Level: Main - Laundry 4.648m X 2.362m
Level: Main
- Listing source url Https://www.realtor.ca/real-estate/28510594/1154-lone-pine-drive-kelowna-black-mountain
- Listing type identifier Idx

$-4,200
/ Month











