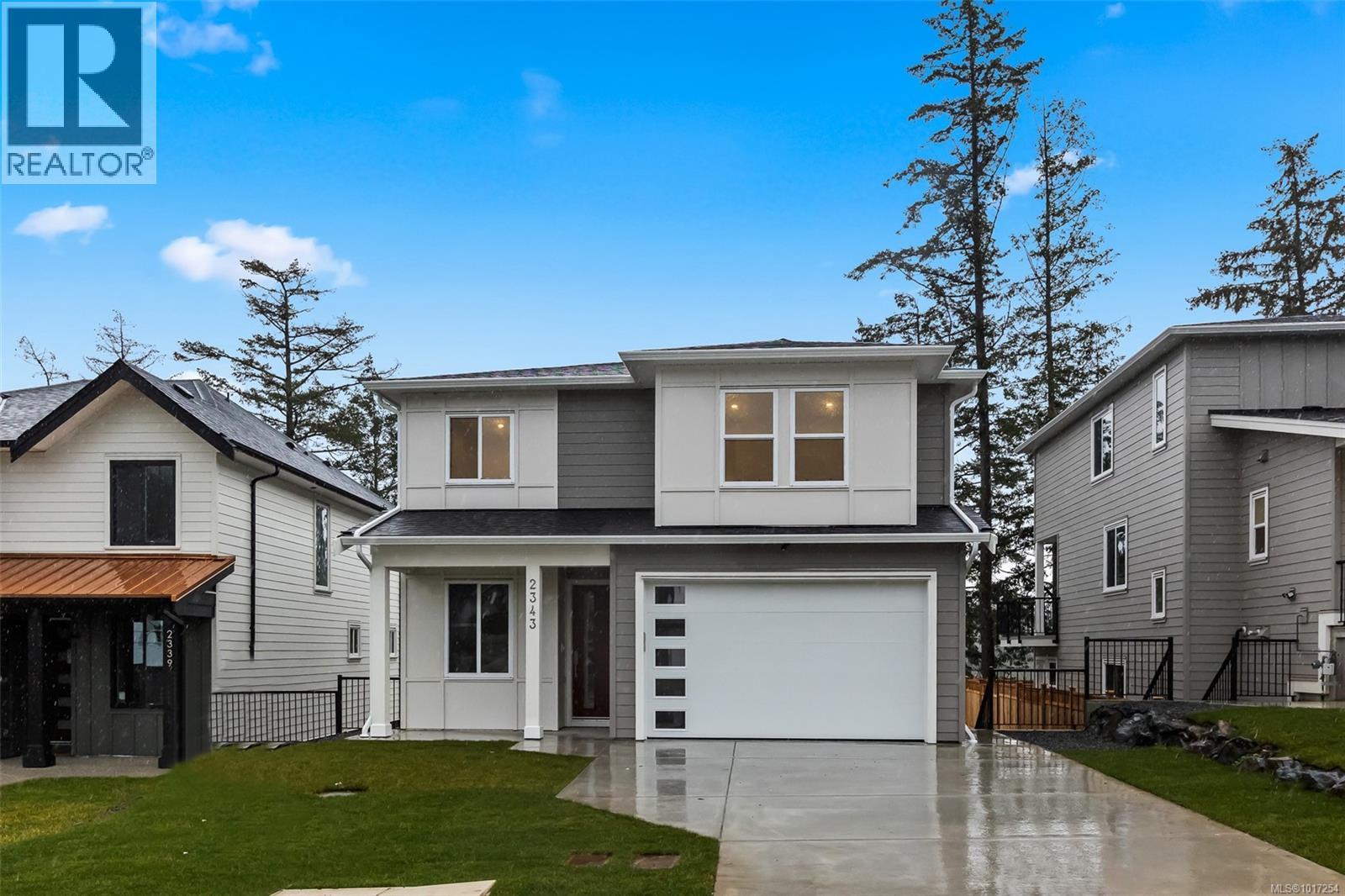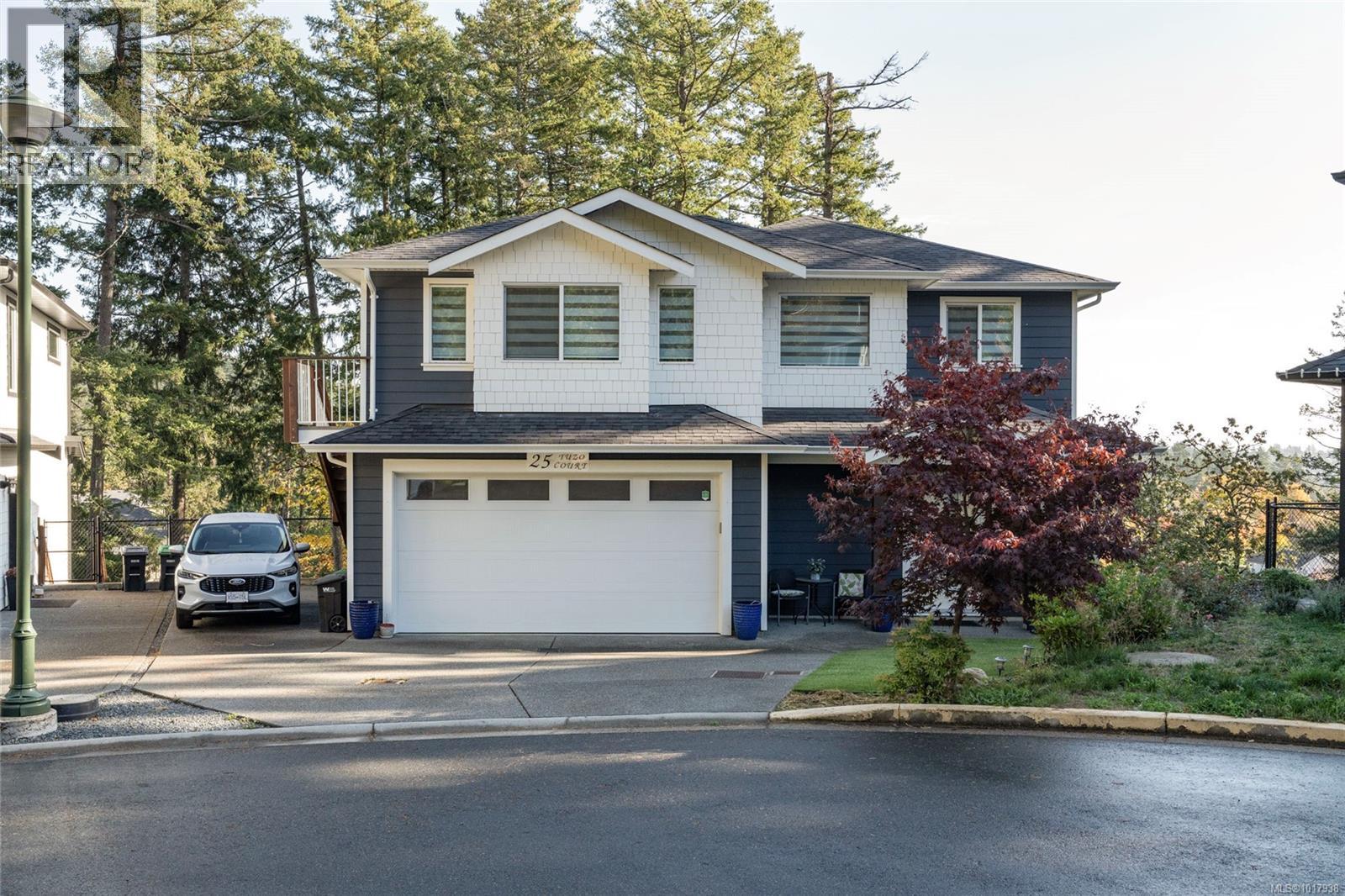- Houseful
- BC
- Langford
- Bear Mountain
- 2343 Swallow Pl

Highlights
Description
- Home value ($/Sqft)$389/Sqft
- Time on Housefulnew 4 days
- Property typeSingle family
- StyleContemporary
- Neighbourhood
- Median school Score
- Year built2025
- Mortgage payment
This stunning newly constructed home by Oceanwood Developments boasts 6 bedrooms and 5 bathrooms plus den, with a generous 2,976 sqft of finished living area, this home is designed to meet all your needs.The main floor features an inviting open-concept layout, seamlessly connecting the kitchen, dining, and living areas. Natural light floods the space through numerous windows.The kitchen complete with a spacious island and a separate pantry.Step outside to enjoy the covered patio and fenced yard, ideal for outdoor gatherings.Retreat to the primary suite, the spa-like ensuite bathroom is a highlight, showcasing a double sink, a luxurious soaker tub, and a separate shower,creating a serene space for self-care.For added convenience and potential income, the home includes a separate 2-bedroom suite.This home truly combines modern design with practical features, making it the perfect choice. Don't miss the chance to make this dream home yours! Appliances getting delivered Tuesday October 21, 2025 Open House Sat Oct 18/25 1:00-3:00 (id:63267)
Home overview
- Cooling Air conditioned
- Heat type Baseboard heaters, heat pump
- # parking spaces 4
- Has garage (y/n) Yes
- # full baths 5
- # total bathrooms 5.0
- # of above grade bedrooms 6
- Has fireplace (y/n) Yes
- Subdivision Bear mountain
- Zoning description Residential
- Directions 1998697
- Lot dimensions 4312
- Lot size (acres) 0.10131579
- Building size 3467
- Listing # 1017254
- Property sub type Single family residence
- Status Active
- Primary bedroom 5.029m X 3.861m
Level: 2nd - Bedroom 3.607m X 3.378m
Level: 2nd - Bedroom 3.048m X 3.048m
Level: 2nd - Bathroom 5 - Piece
Level: 2nd - Bathroom 4 - Piece
Level: 2nd - Bedroom 3.454m X 3.454m
Level: 2nd - Laundry 1.829m X 2.743m
Level: 2nd - Bathroom 2 - Piece
Level: Lower - Bathroom 4 - Piece
Level: Lower - Bedroom 2.438m X 3.048m
Level: Lower - Kitchen 1.321m X 2.692m
Level: Lower - Bedroom 3.404m X 2.388m
Level: Lower - 4.013m X 1.524m
Level: Lower - Living room 3.531m X 3.556m
Level: Lower - Family room 3.556m X 3.556m
Level: Lower - Kitchen 4.496m X 2.946m
Level: Main - Living room 5.182m X 5.131m
Level: Main - Balcony 3.861m X 2.032m
Level: Main - Dining room 3.378m X 2.134m
Level: Main - Bathroom 2 - Piece
Level: Main
- Listing source url Https://www.realtor.ca/real-estate/29002143/2343-swallow-pl-langford-bear-mountain
- Listing type identifier Idx

$-3,597
/ Month












