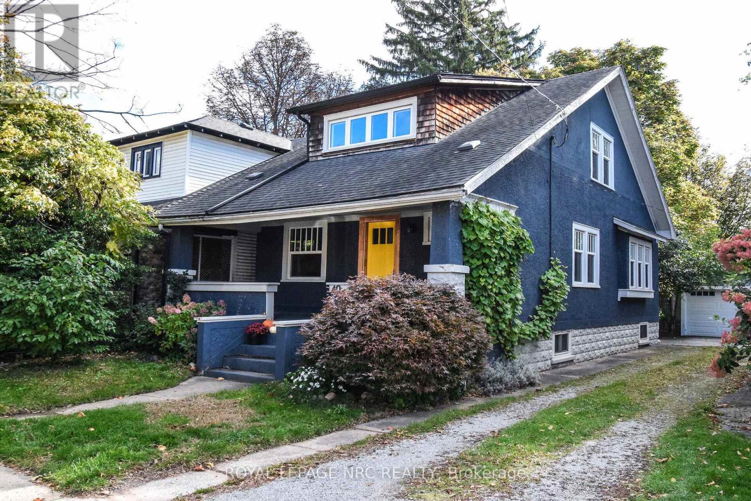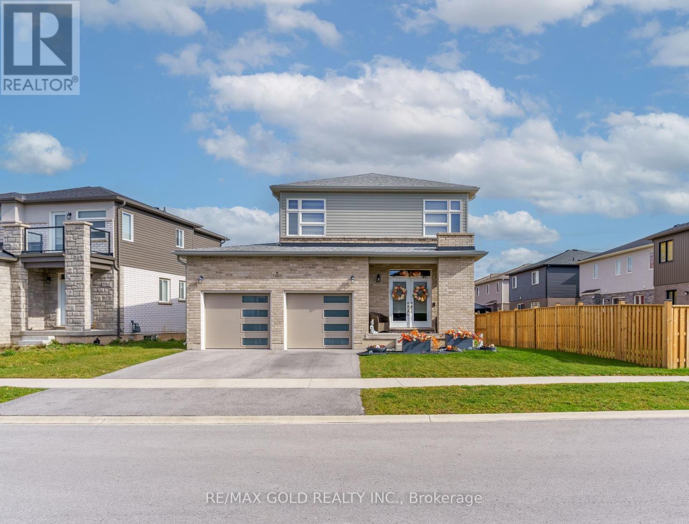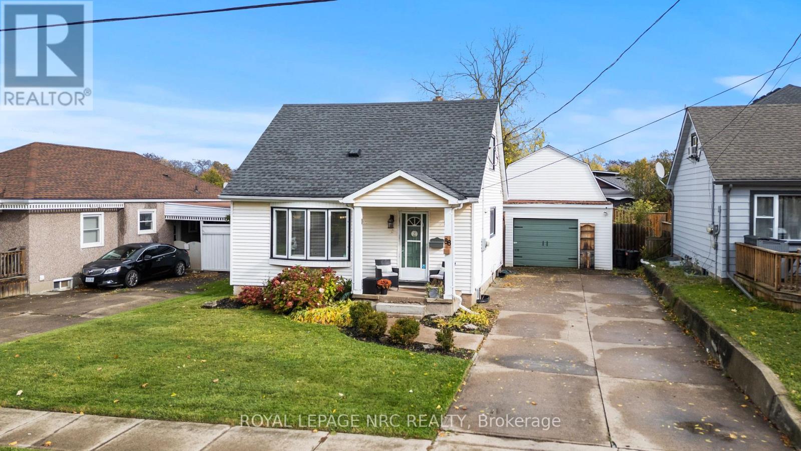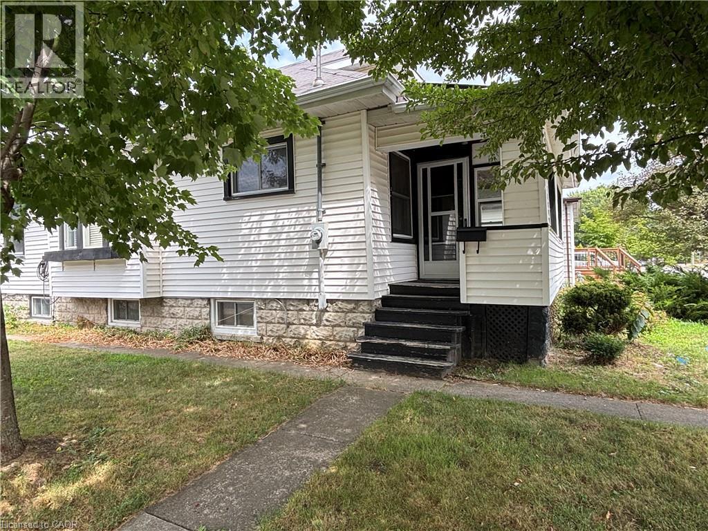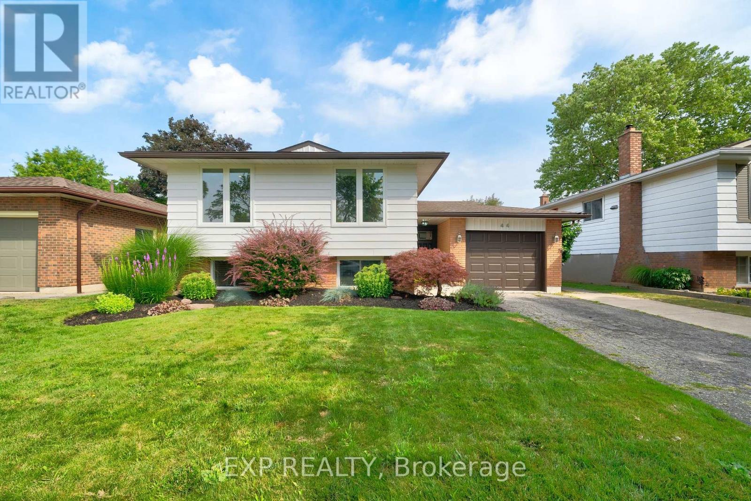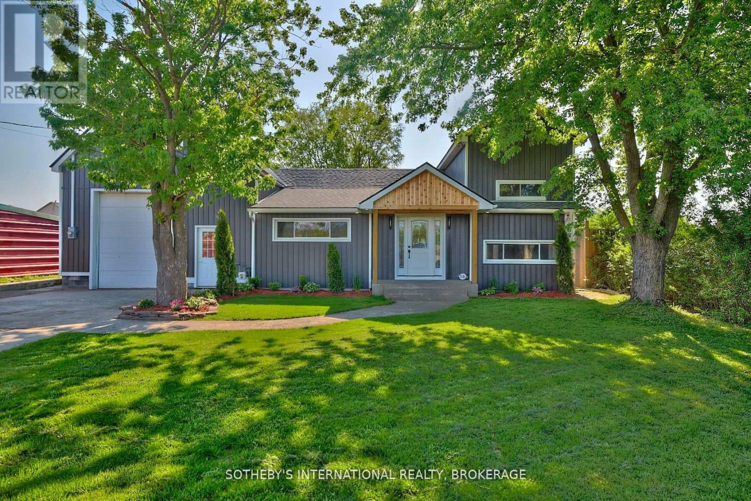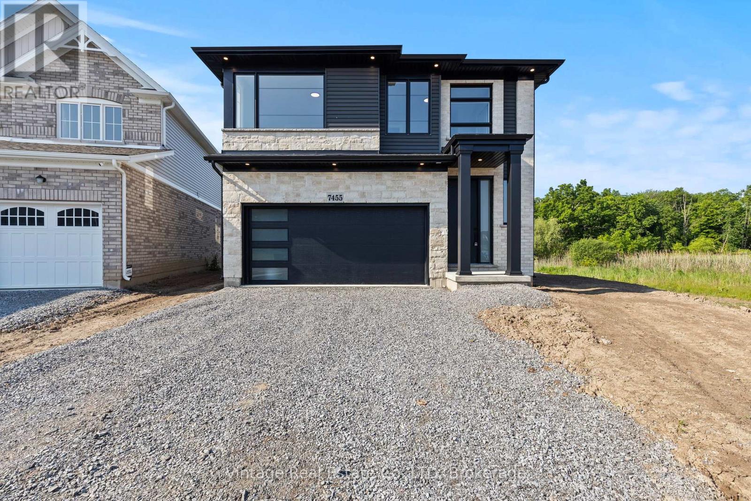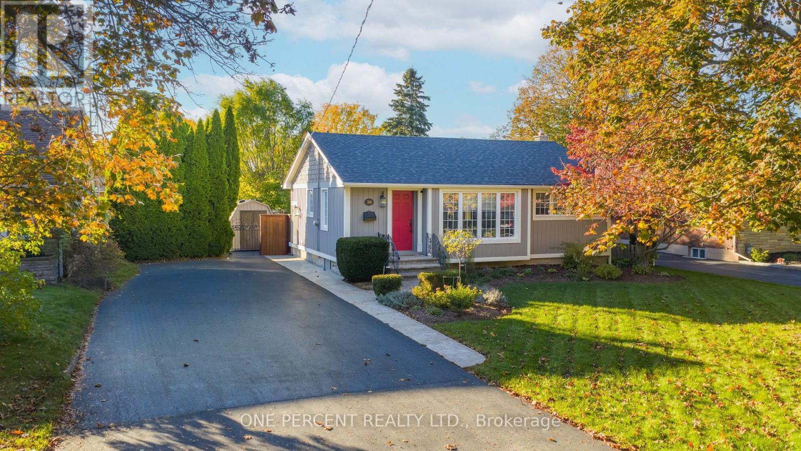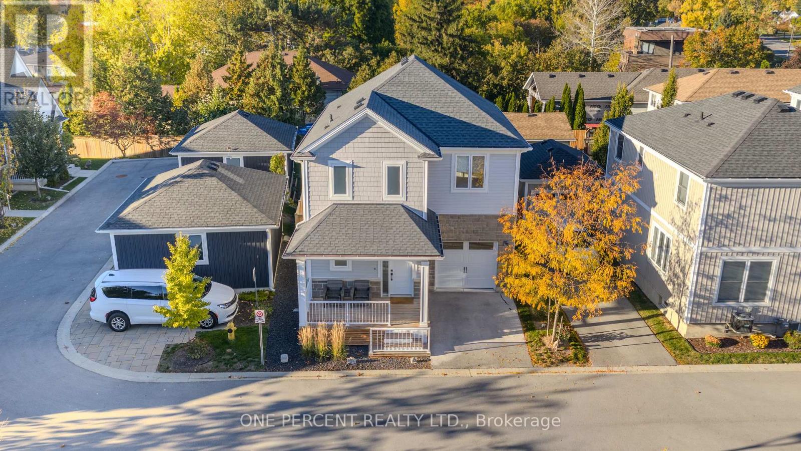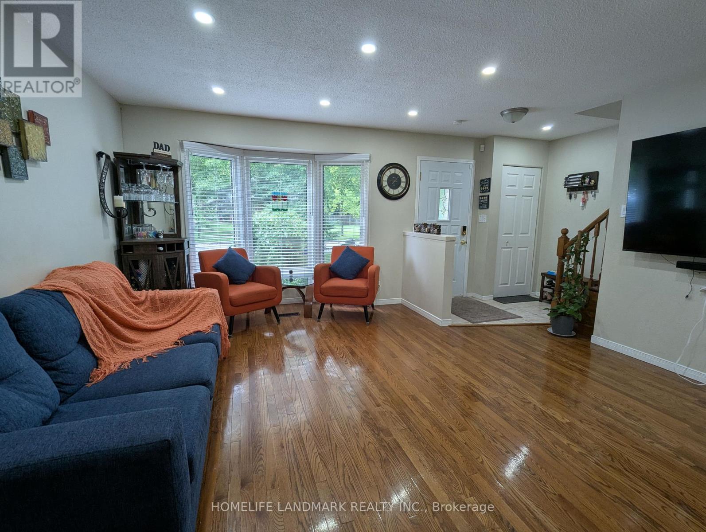- Houseful
- ON
- Niagara-on-the-lake Town
- L0S
- 13 Oak Dr
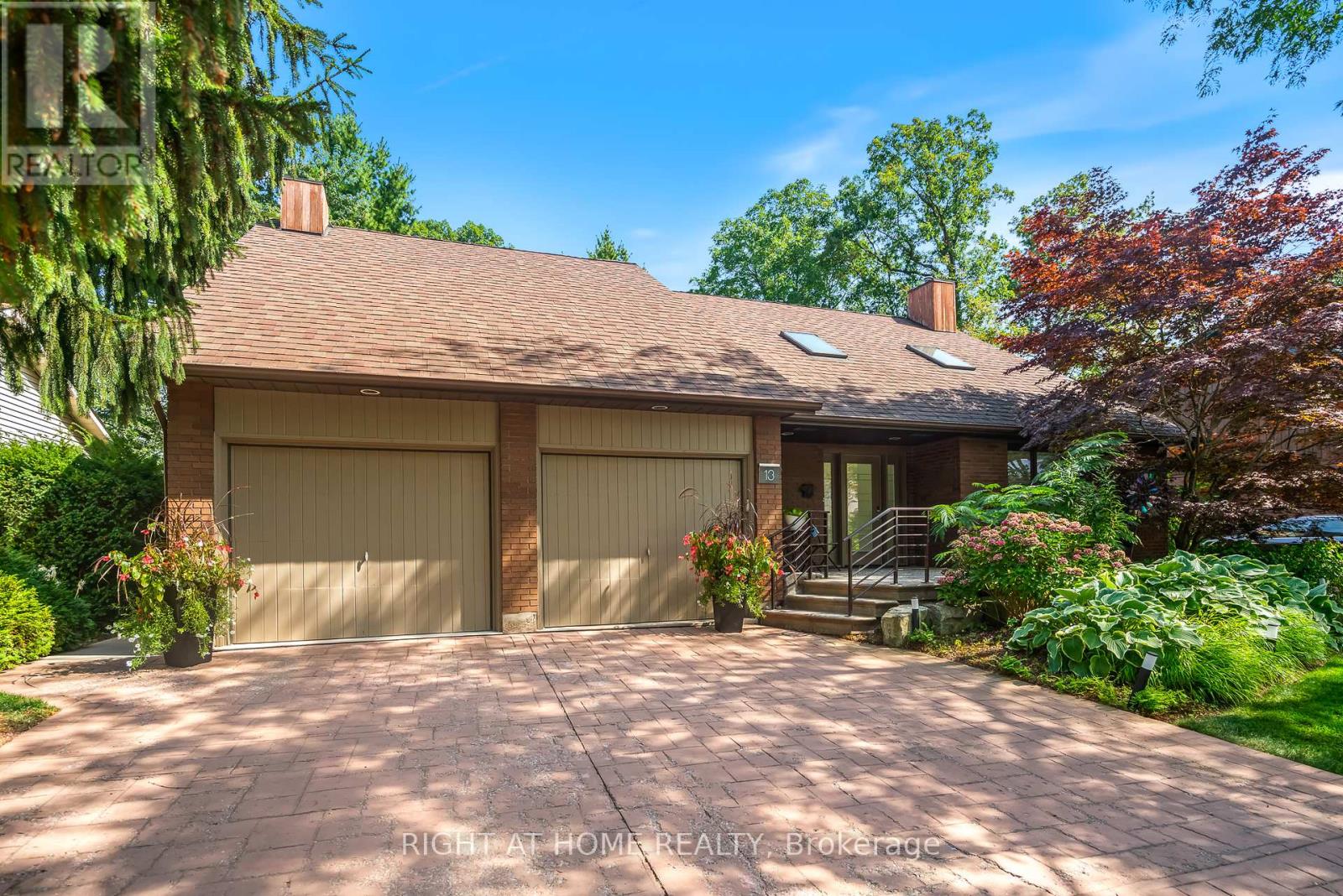
Highlights
Description
- Time on Houseful18 days
- Property typeSingle family
- Median school Score
- Mortgage payment
Striking 2-storey contemporary meets traditional. So spacious, so light, so airy. Welcome to this renovated dream home in the heart of Niagara-on-the-Lake, surrounded by beautiful gardens, a tranquil retreat with backyard pathways, koi pond, and covered porch to relax and unwind. Walking into the home, you will notice the open feeling from the vaulted ceilings and windows. The home has been fully painted with neutral tones. To the right is a beautiful stone gas fireplace in the front living room, which leads to the spacious kitchen with Cambria stone countertops, island for 4, premium appliances including Wolf gas range, and open to a large dining space with views to the back gardens. On this floor you will also find a family room with built-ins and walk out, a 2nd gas fireplace, and 2 pc guest bathroom. The upper level has 3 generous bedrooms, 2 bathrooms (1 an ensuite), large walk-in closet in the primary, and laundry room. Please see photo #2 for upgrades and features. Come view this gem in Niagara-on-the-Lake today where you are just minutes from the theatre, restaurants, shops, and more! (id:63267)
Home overview
- Cooling Central air conditioning
- Heat source Natural gas
- Heat type Forced air
- Sewer/ septic Sanitary sewer
- # total stories 2
- # parking spaces 6
- Has garage (y/n) Yes
- # full baths 2
- # half baths 1
- # total bathrooms 3.0
- # of above grade bedrooms 3
- Has fireplace (y/n) Yes
- Subdivision 101 - town
- Lot desc Lawn sprinkler
- Lot size (acres) 0.0
- Listing # X12464060
- Property sub type Single family residence
- Status Active
- Primary bedroom 4.57m X 4.6m
Level: 2nd - Laundry 2.54m X 2.03m
Level: 2nd - Bedroom 2.97m X 2.95m
Level: 2nd - Bathroom 4.67m X 2.95m
Level: 2nd - Bedroom 2.84m X 2.95m
Level: 2nd - Bathroom 1.91m X 1.5m
Level: 2nd - Other 4.34m X 1.91m
Level: Basement - Other 9.53m X 9.17m
Level: Basement - Bathroom 1.8m X 1.88m
Level: Main - Family room 5.26m X 3.96m
Level: Main - Dining room 5.46m X 3.94m
Level: Main - Kitchen 4.5m X 3.94m
Level: Main - Living room 4.32m X 5.16m
Level: Main - Foyer 2.49m X 2.84m
Level: Main
- Listing source url Https://www.realtor.ca/real-estate/28993302/13-oak-drive-niagara-on-the-lake-town-101-town
- Listing type identifier Idx

$-3,464
/ Month

