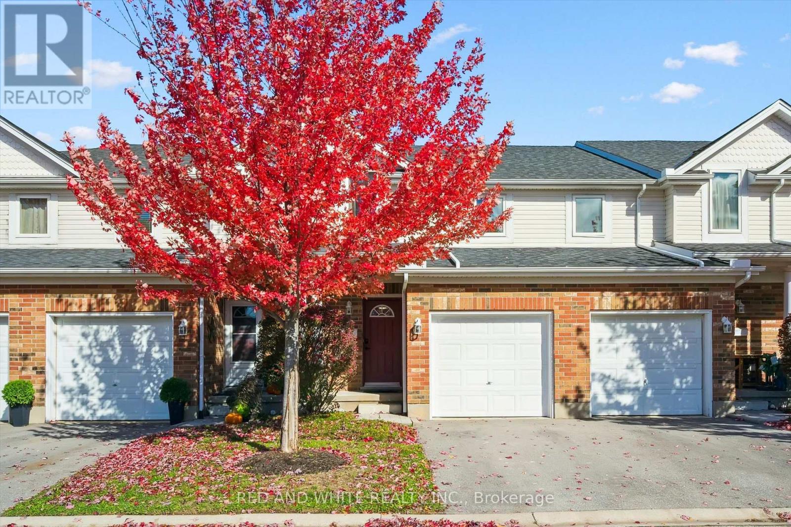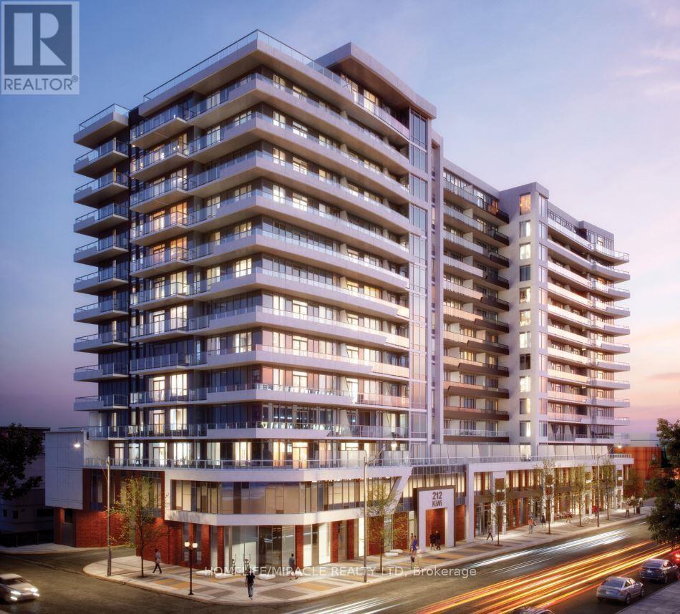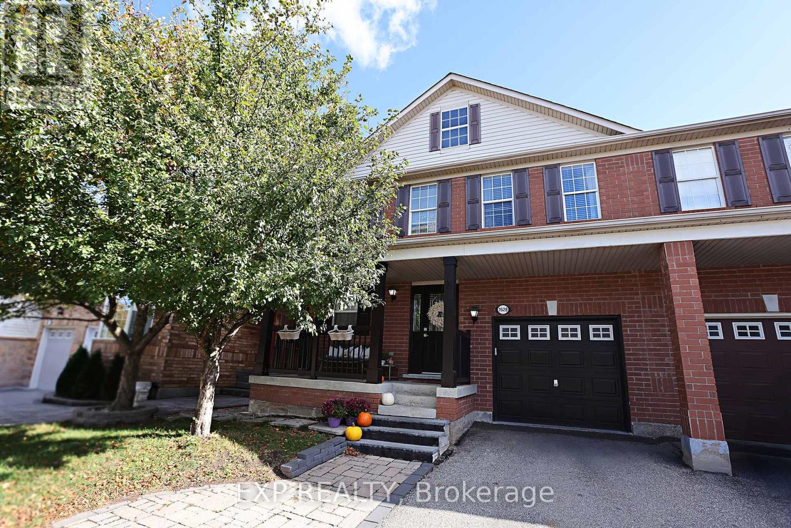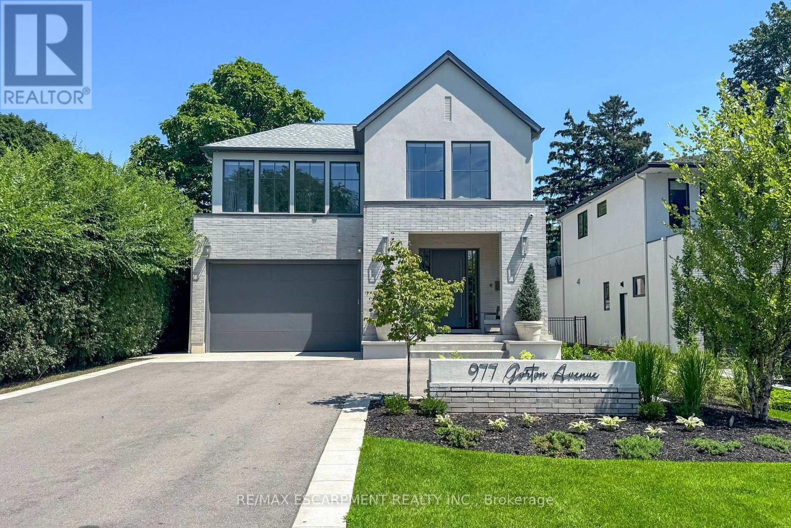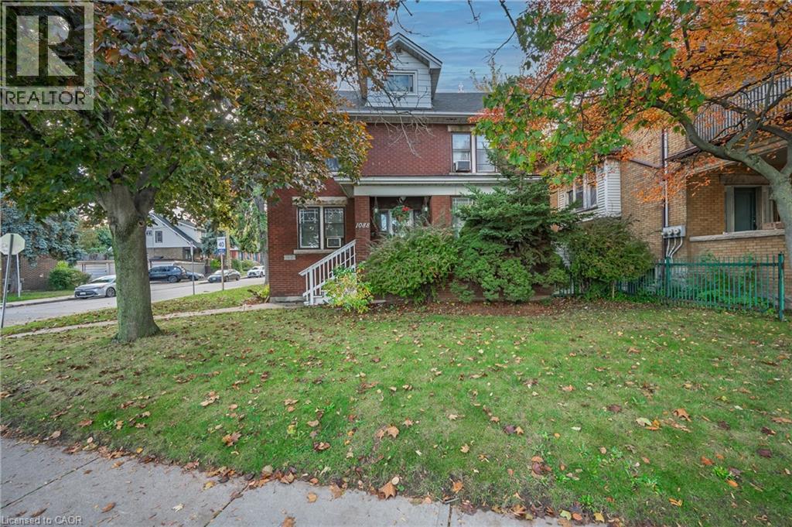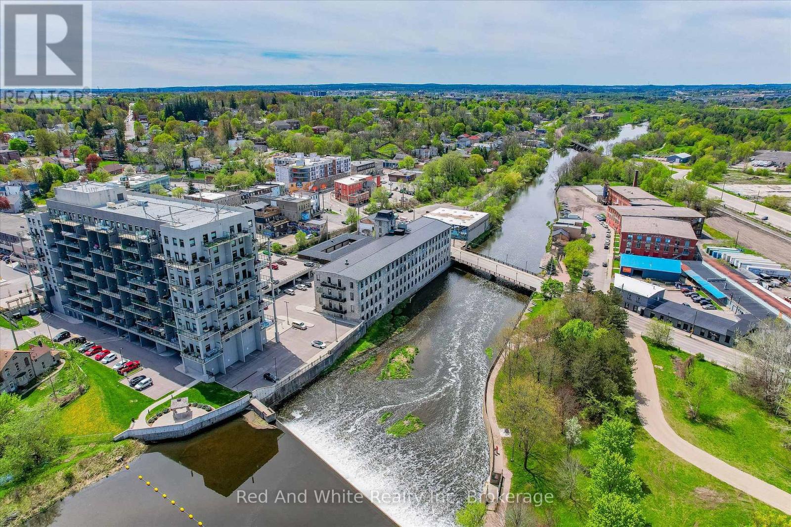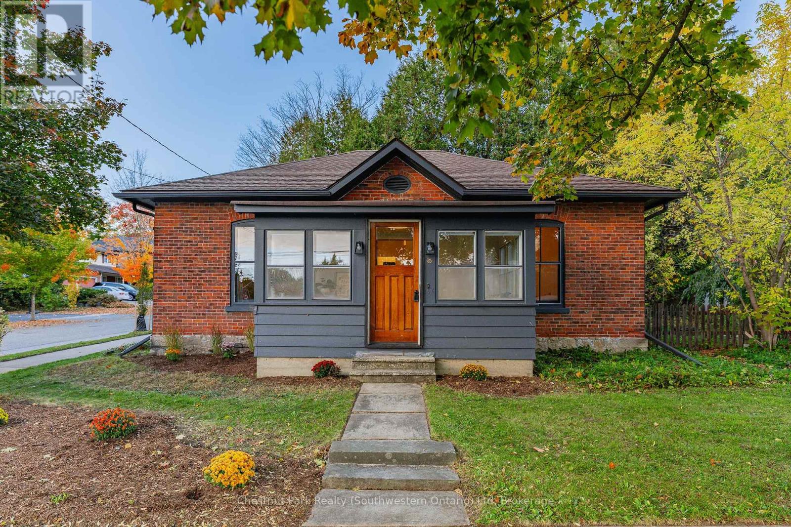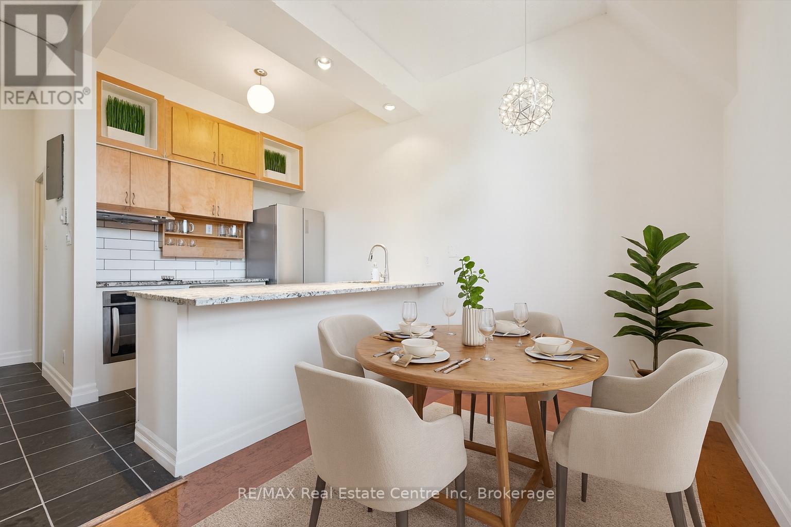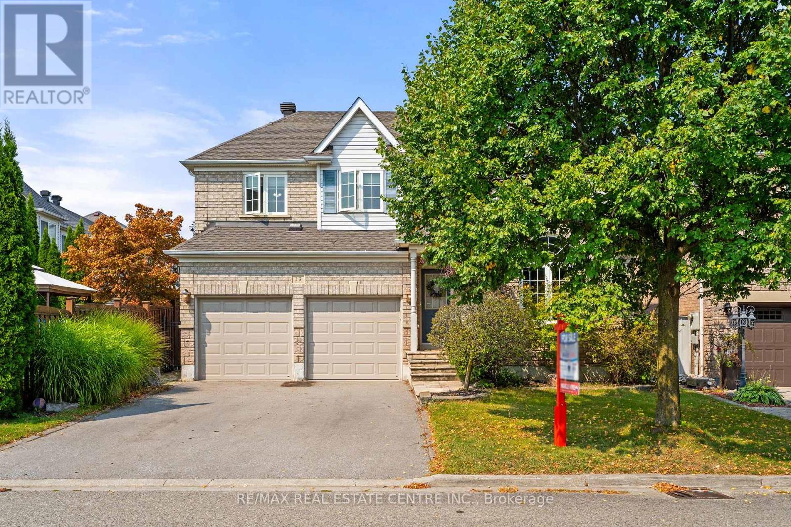- Houseful
- ON
- Thames Centre Thorndale
- N0M
- 142 Shirley St
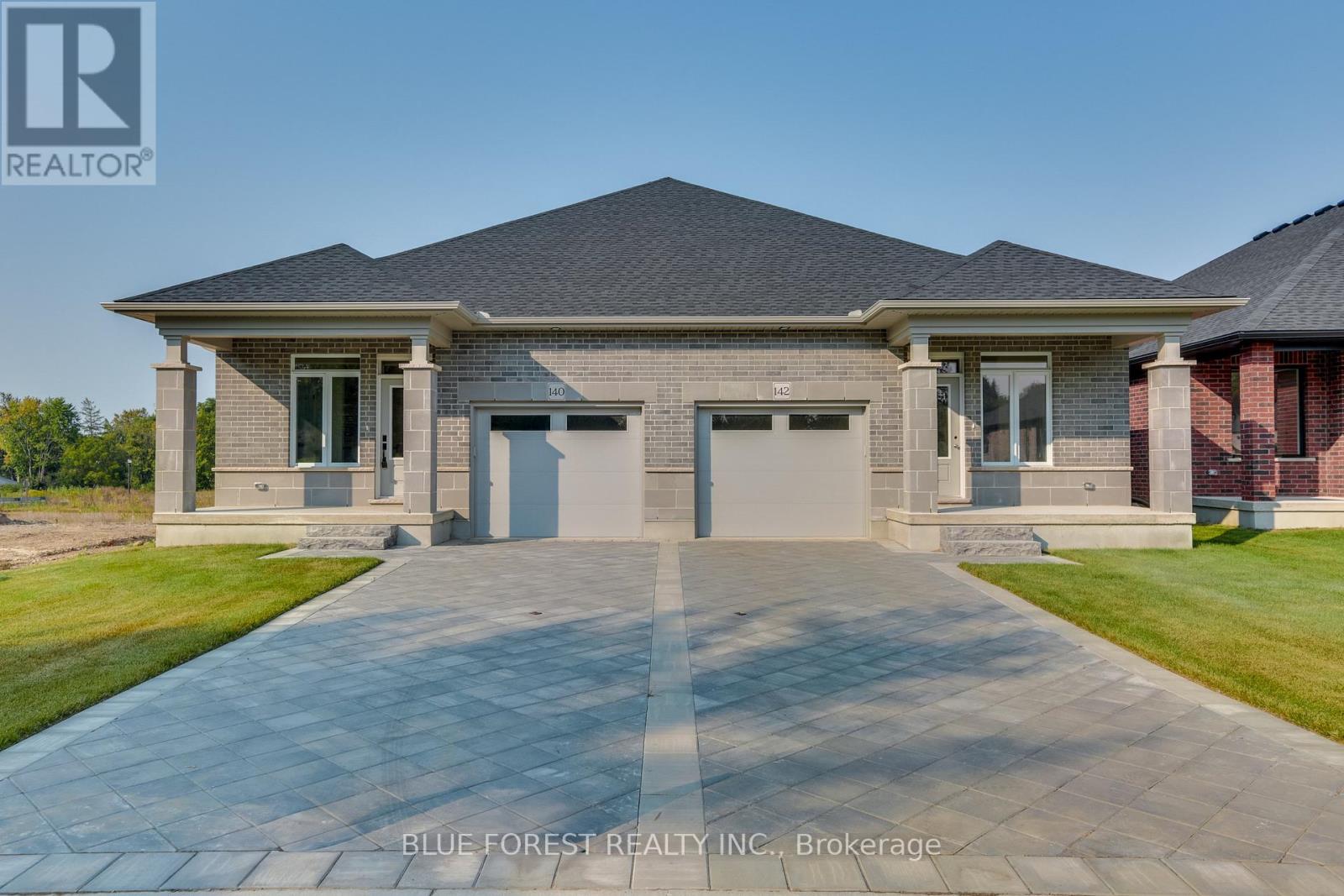
Highlights
Description
- Time on Housefulnew 6 days
- Property typeSingle family
- StyleBungalow
- Median school Score
- Mortgage payment
This affordable and beautiful bungalow located in the anticipated Elliott Estates Development is a wonderful alternative to condo living. Bright and spacious with 9 ceilings, main floor laundry. The eating area is sure to accommodate everyone, the spacious family room and almost an entire wall of glass will allow for the natural light to fill the room. The primary bedroom is located at the rear of the home and has a walk-in closet as well as a 4pc ensuite with walk in shower and tub. The lower level is awaiting your personal touch. Built by Dick Masse Homes Ltd. A local, reputable builder for over 35 years. Located less than 15 minutes from Masonville area, 10 minutes from east London. Photos are from 140 Shirley - located next door as this unit is not quite completed. First time buyers may be eligible for FTHB GST Rebate this could result in a purchase price of $572,388.42 More information at https://www.canada.ca/en/department-finance/news/2025/05/gst-relief-for-first-time-home-buyers-on-new-homes-valued-up-to-15-million.html (id:63267)
Home overview
- Cooling Central air conditioning
- Heat source Natural gas
- Heat type Forced air
- Sewer/ septic Sanitary sewer
- # total stories 1
- # parking spaces 3
- Has garage (y/n) Yes
- # full baths 1
- # half baths 1
- # total bathrooms 2.0
- # of above grade bedrooms 1
- Subdivision Thorndale
- Lot size (acres) 0.0
- Listing # X12462605
- Property sub type Single family residence
- Status Active
- Great room 3.66m X 4.83m
Level: Main - Mudroom 3.38m X 2.51m
Level: Main - Primary bedroom 3.4m X 4.88m
Level: Main - Kitchen 3.66m X 4.04m
Level: Main - Dining room 3.66m X 3m
Level: Main
- Listing source url Https://www.realtor.ca/real-estate/28990182/142-shirley-street-thames-centre-thorndale-thorndale
- Listing type identifier Idx

$-1,600
/ Month

