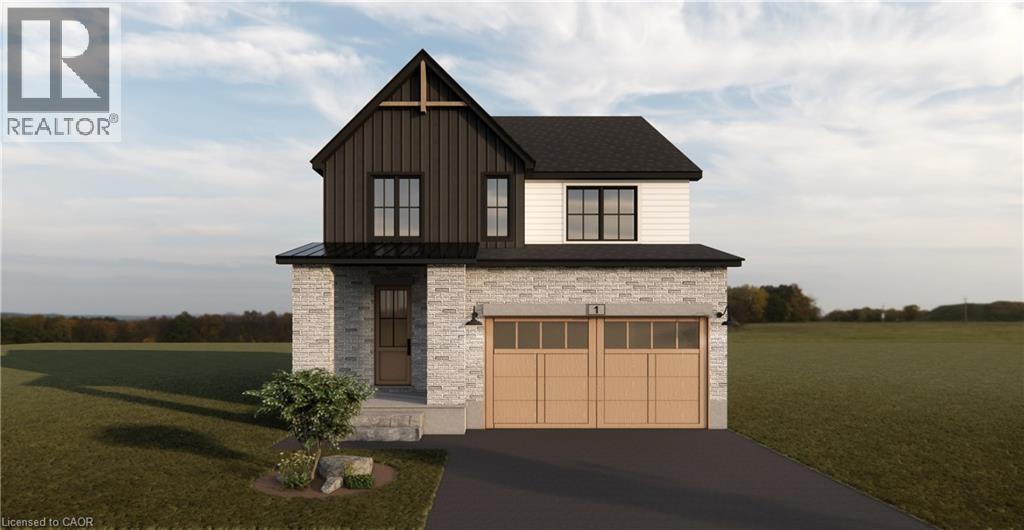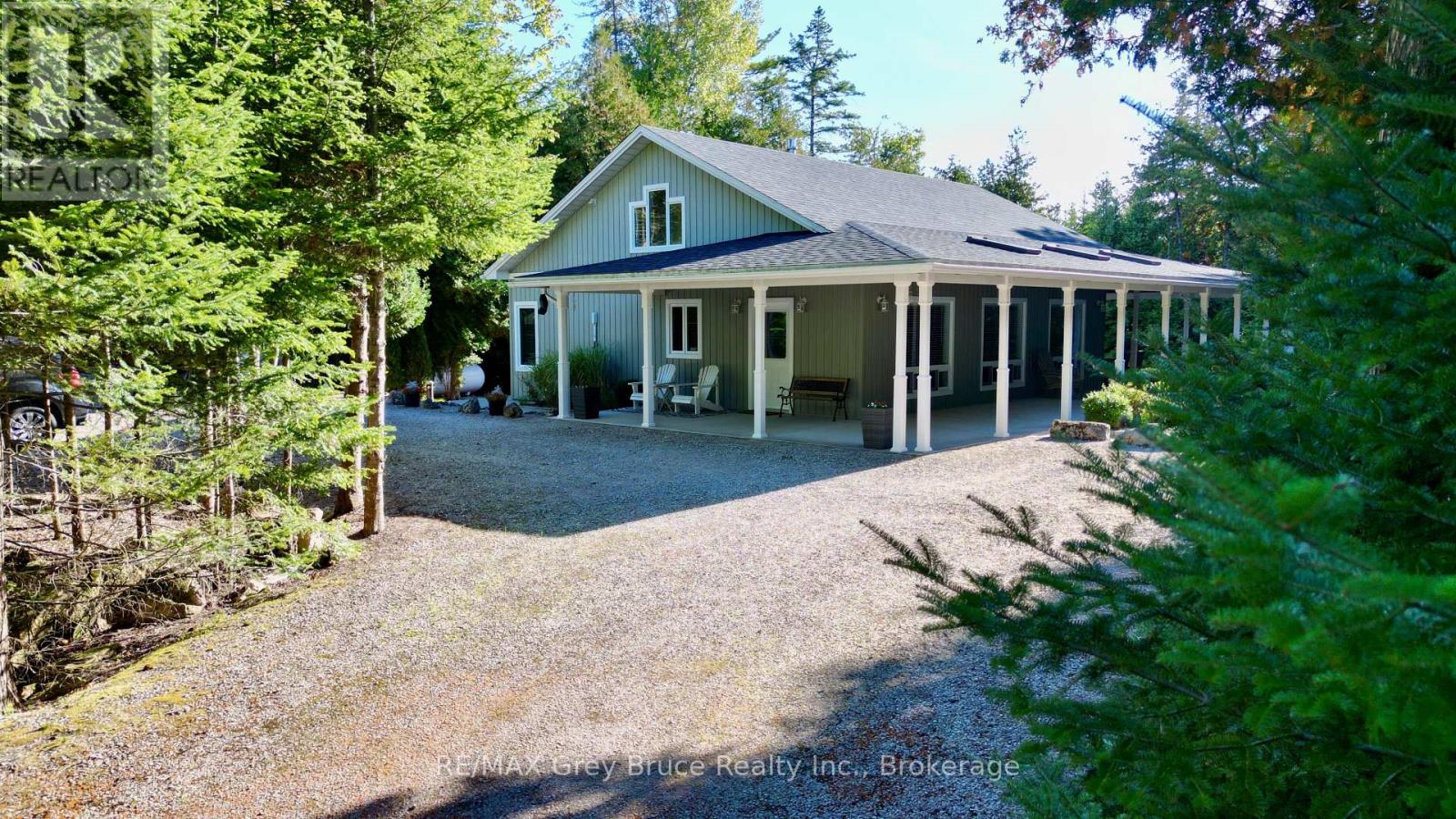
Highlights
Description
- Home value ($/Sqft)$382/Sqft
- Time on Houseful342 days
- Property typeSingle family
- Style2 level
- Neighbourhood
- Median school Score
- Year built2025
- Mortgage payment
Finoro Homes has been crafting quality family homes for over 40 years and would love for your next home to be in the Maitland Meadows subdivision. The Tannery model offers three distinct elevations to choose from, and this is the Tannery A. The main floor features a welcoming foyer with a closet, a convenient 2-piece bathroom, garage access, a spacious living room, a dining room, and a beautiful kitchen with an island. Upstairs, you'll find an open-to-below staircase, a primary bedroom with a walk-in closet, and 3-piece ensuite bathroom featuring a tiled shower, a laundry room with a laundry tub, a 4-piece bathroom, and two additional bedrooms. Plus, you’ll enjoy the opportunity to select all your own interior and exterior finishes! VISIT US AT THE MODEL HOME LOCATED AT 122 BEAN ST. (id:63267)
Home overview
- Cooling Central air conditioning
- Heat source Natural gas
- Heat type Forced air
- Sewer/ septic Municipal sewage system
- # total stories 2
- Construction materials Wood frame
- # parking spaces 4
- Has garage (y/n) Yes
- # full baths 2
- # half baths 1
- # total bathrooms 3.0
- # of above grade bedrooms 3
- Community features Quiet area, school bus
- Subdivision Minto
- Directions 2153854
- Lot desc Landscaped
- Lot size (acres) 0.0
- Building size 2092
- Listing # 40643414
- Property sub type Single family residence
- Status Active
- Primary bedroom 4.597m X 4.978m
Level: 2nd - Laundry Measurements not available
Level: 2nd - Bathroom (# of pieces - 3) Measurements not available
Level: 2nd - Bedroom 3.505m X 3.429m
Level: 2nd - Bathroom (# of pieces - 4) Measurements not available
Level: 2nd - Bedroom 3.251m X 3.759m
Level: 2nd - Dining room 3.302m X 3.48m
Level: Main - Bathroom (# of pieces - 2) Measurements not available
Level: Main - Kitchen 3.124m X 3.48m
Level: Main - Foyer Measurements not available
Level: Main - Living room 4.42m X 4.877m
Level: Main
- Listing source url Https://www.realtor.ca/real-estate/27417491/152-bean-street-harriston
- Listing type identifier Idx

$-2,133
/ Month












