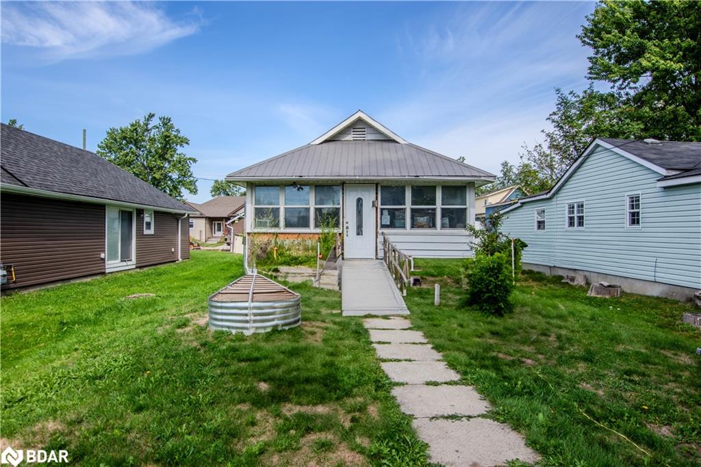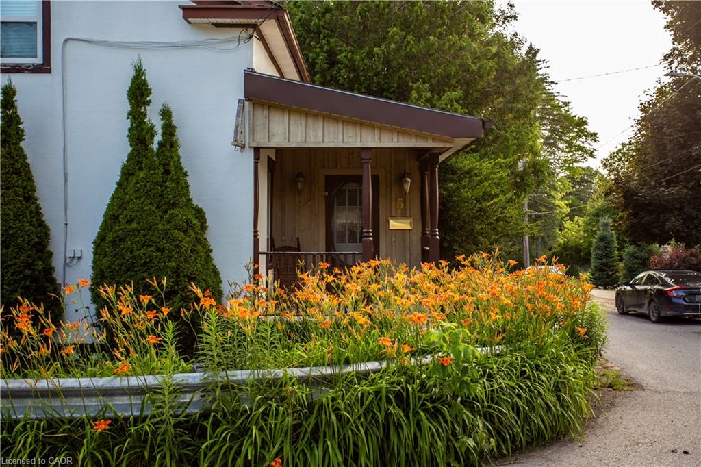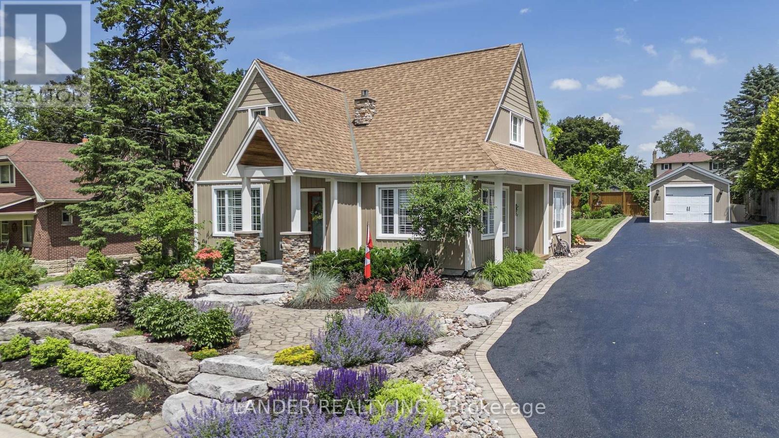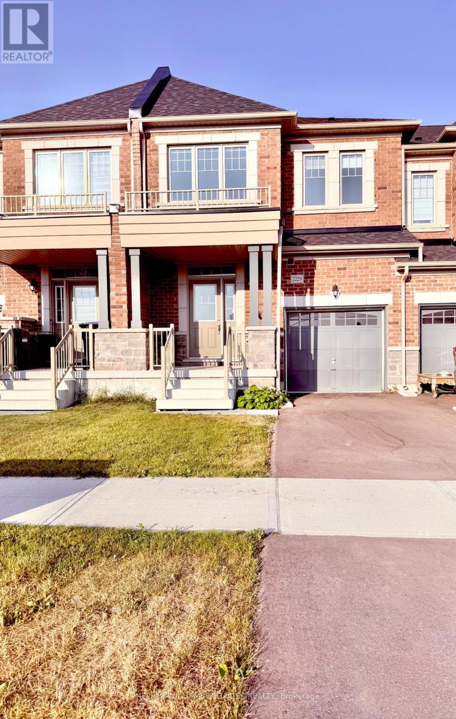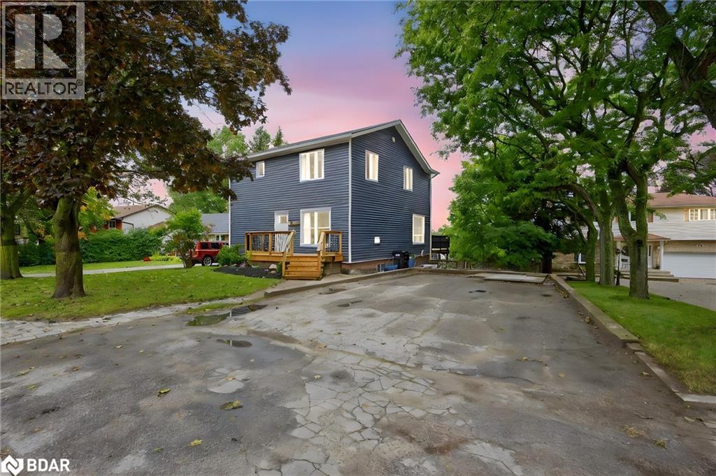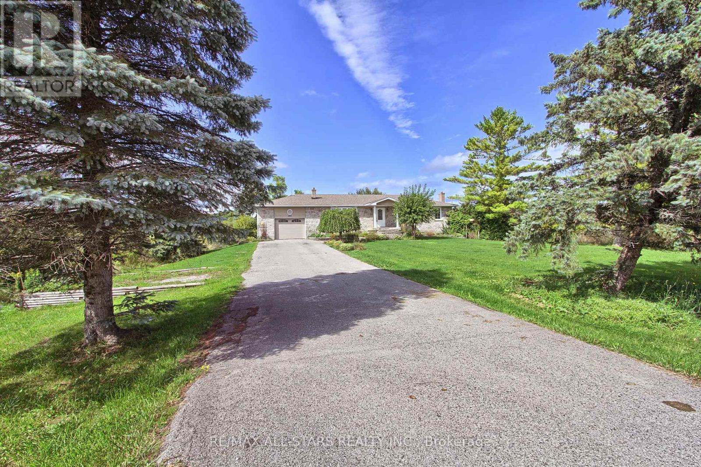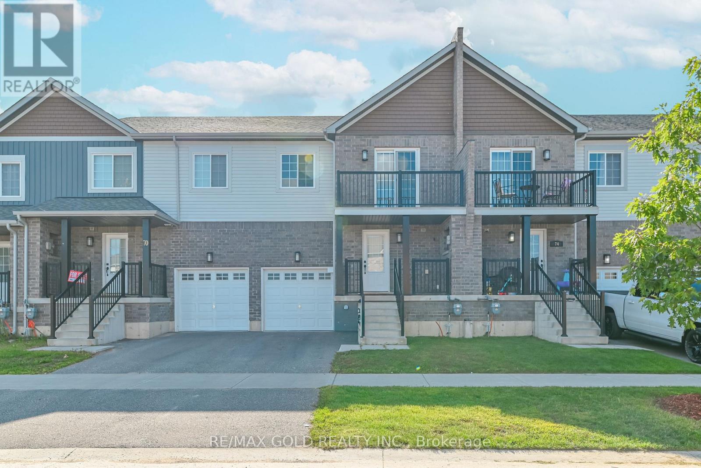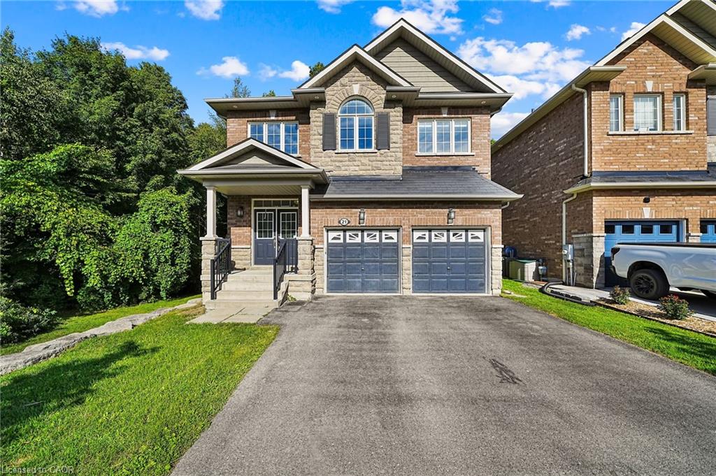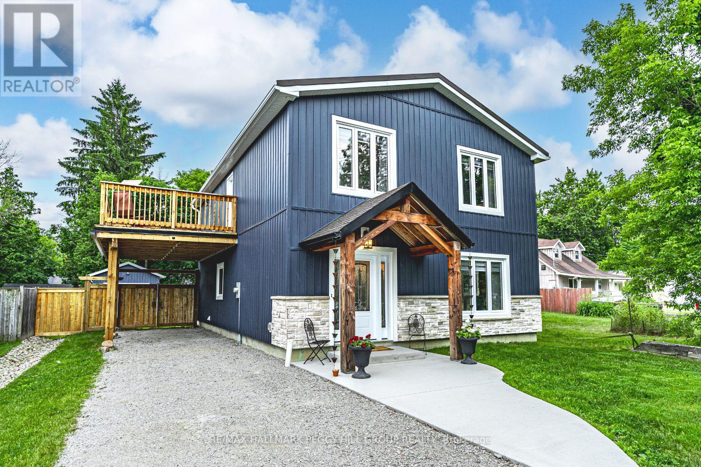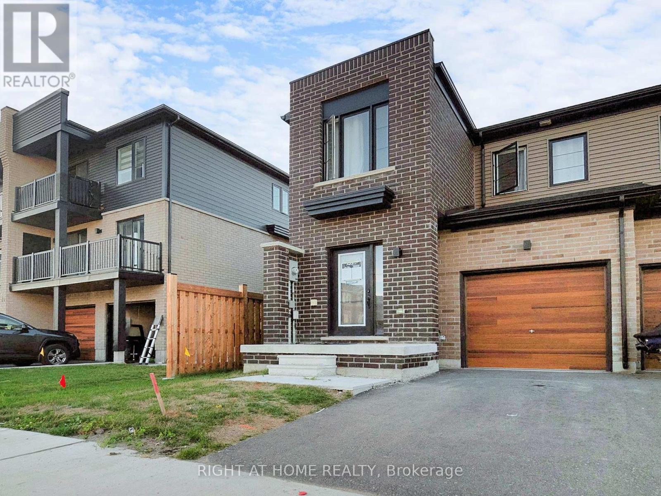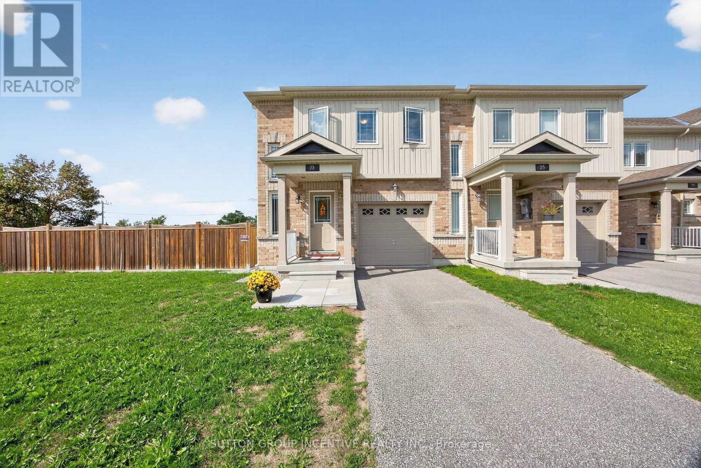- Houseful
- ON
- Georgina
- Keswick North
- 21 Litner Cres
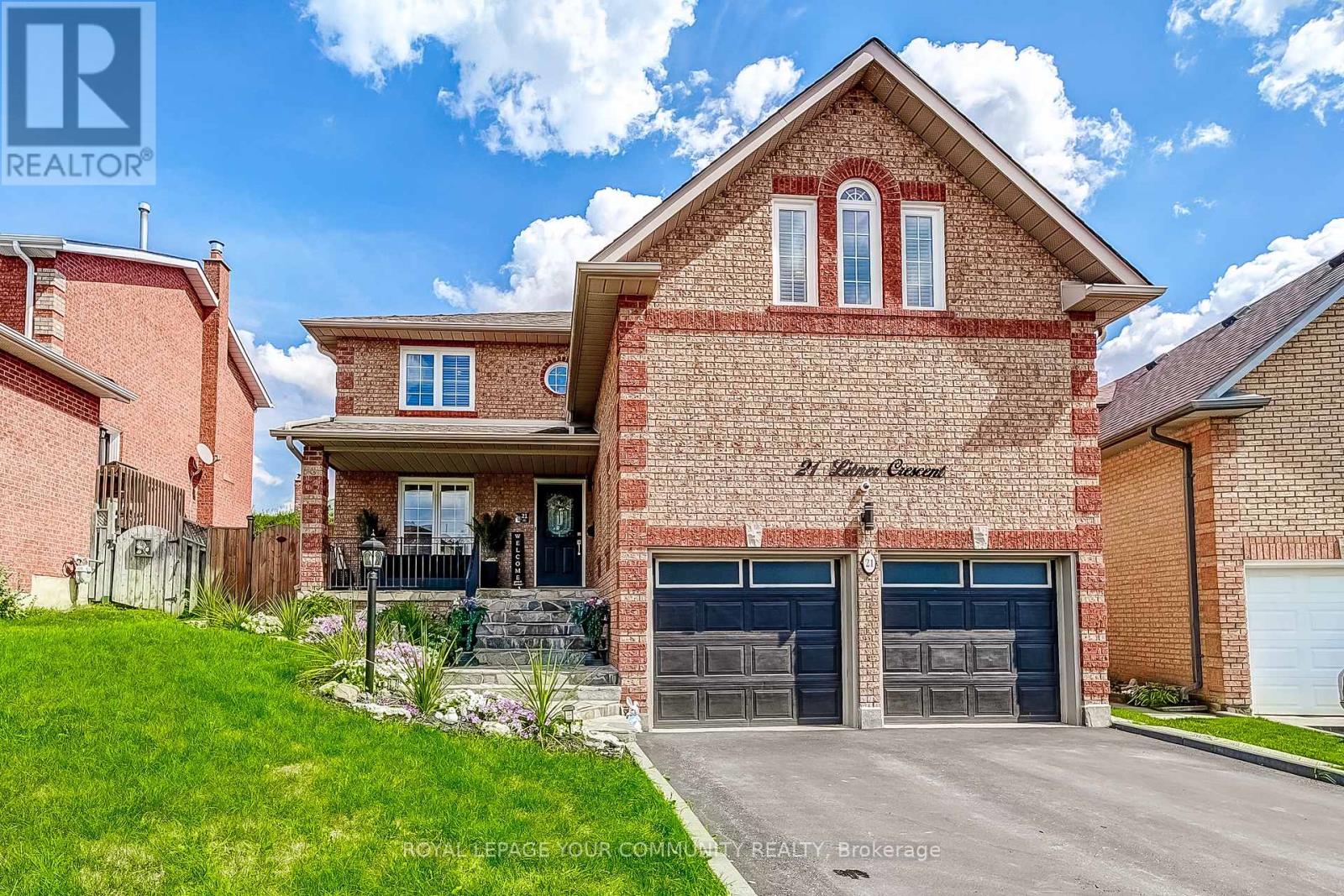
Highlights
Description
- Time on Housefulnew 3 hours
- Property typeSingle family
- Neighbourhood
- Median school Score
- Mortgage payment
Welcome to your dream home! This stunning, fully renovated luxury residence (2023) blends modern elegance with timeless style in a mature neighborhood surrounded by parks, beaches, golf, and nature. Boasting nearly 50 ft of frontage, a double garage, and an absolutely flawless layout -- this home checks every box! Step inside to a show-stopping gourmet kitchen featuring a quartz waterfall island, matching quartz backsplash, premium stainless steel appliances -- including gas stove, Bosch built-in dishwasher, beverage cooler, and custom coffee station -- plus endless storage. The bright, open living room dazzles with a chic brick-feature gas fireplace, while a sweeping curved staircase with iron pickets and chandelier sets the tone for pure sophistication. The second-floor flex space is perfect for a lounge, office, or reading nook. Retreat to a breathtaking primary suite with walk-in closet, makeup area, and spa-inspired 4-piece ensuite. Your backyard oasis is built for entertaining -- landscaped with a deck and above-ground pool for endless summer fun! The finished 2-bedroom basement with separate entrance and laundry adds incredible potential for in-laws, extended family, or rental income. All this just minutes to schools, shopping, Hwy 404, and only 4 minutes to sparkling Lake Simcoe. This is not just a home -- its a lifestyle. Don't miss it! (id:63267)
Home overview
- Cooling Central air conditioning
- Heat source Natural gas
- Heat type Forced air
- Has pool (y/n) Yes
- Sewer/ septic Sanitary sewer
- # total stories 2
- Fencing Fenced yard
- # parking spaces 4
- Has garage (y/n) Yes
- # full baths 3
- # half baths 1
- # total bathrooms 4.0
- # of above grade bedrooms 7
- Has fireplace (y/n) Yes
- Subdivision Keswick north
- Lot desc Landscaped
- Lot size (acres) 0.0
- Listing # N12383333
- Property sub type Single family residence
- Status Active
- 3rd bedroom 4.33m X 3.25m
Level: 2nd - Primary bedroom 3.4m X 6.12m
Level: 2nd - 2nd bedroom 4.09m X 3.84m
Level: 2nd - Loft 3.98m X 3.58m
Level: 2nd - 4th bedroom 4.53m X 3.26m
Level: 2nd - Living room 3.37m X 4.25m
Level: Basement - Bathroom 2.44m X 1.52m
Level: Basement - Bedroom 2.96m X 4.24m
Level: Basement - Kitchen 5.61m X 3.08m
Level: Basement - Bedroom 2.99m X 4.25m
Level: Basement - Laundry Measurements not available
Level: Main - Kitchen 6.09m X 3.37m
Level: Main - Dining room 3.23m X 4.99m
Level: Main - Eating area 3.28m X 3.5m
Level: Main - Living room 3.24m X 4.57m
Level: Main
- Listing source url Https://www.realtor.ca/real-estate/28819300/21-litner-crescent-georgina-keswick-north-keswick-north
- Listing type identifier Idx

$-2,664
/ Month

