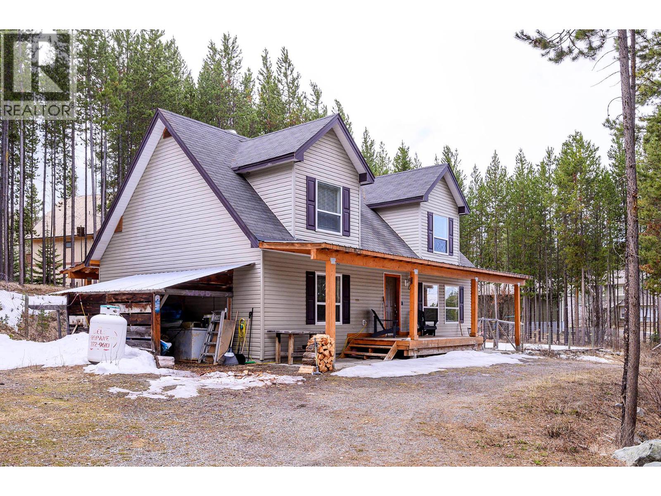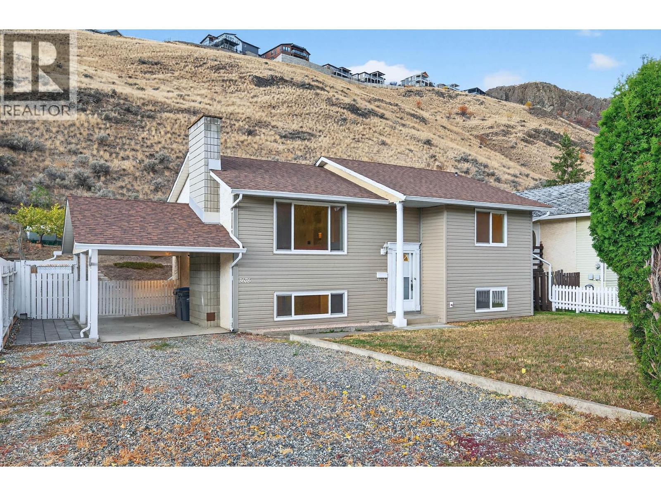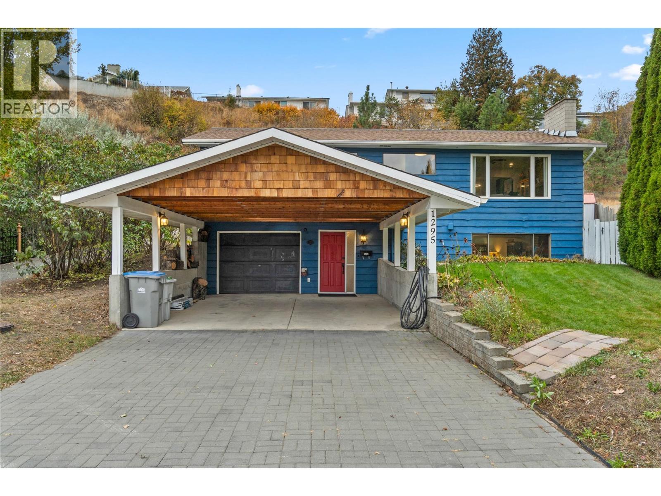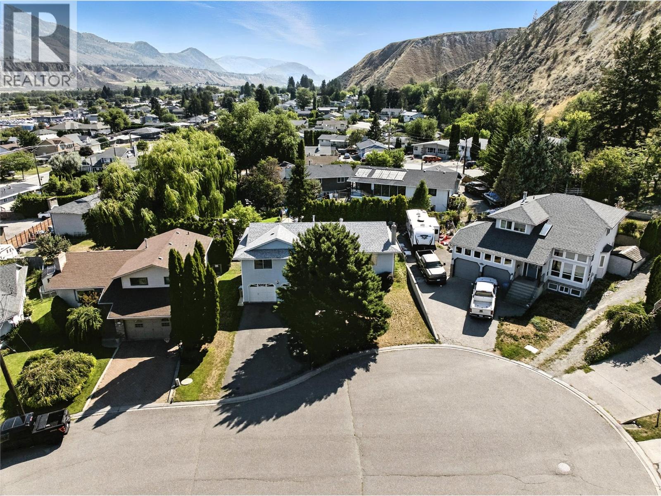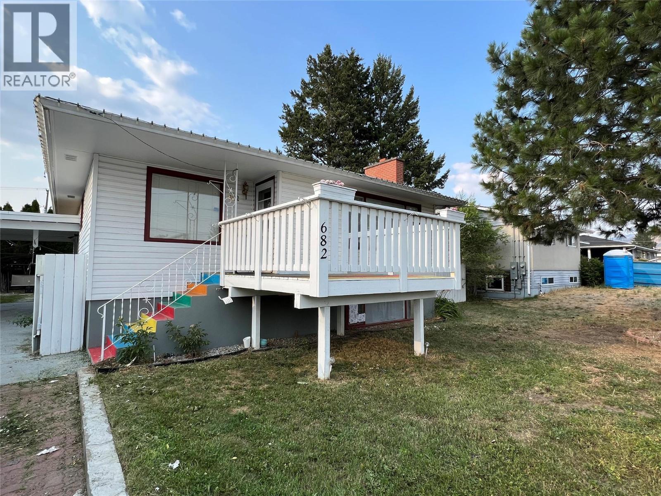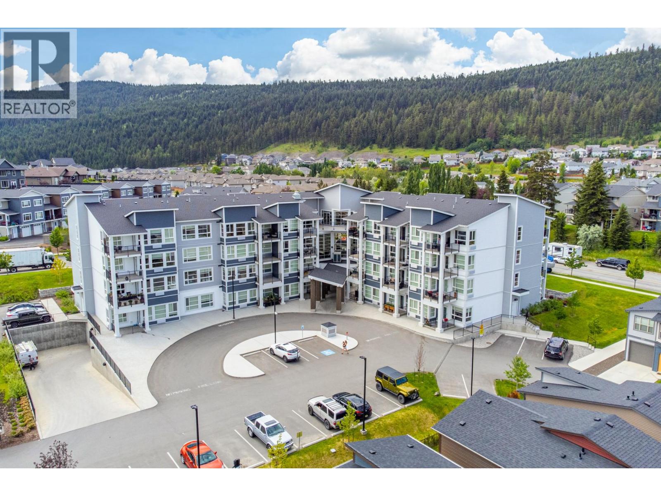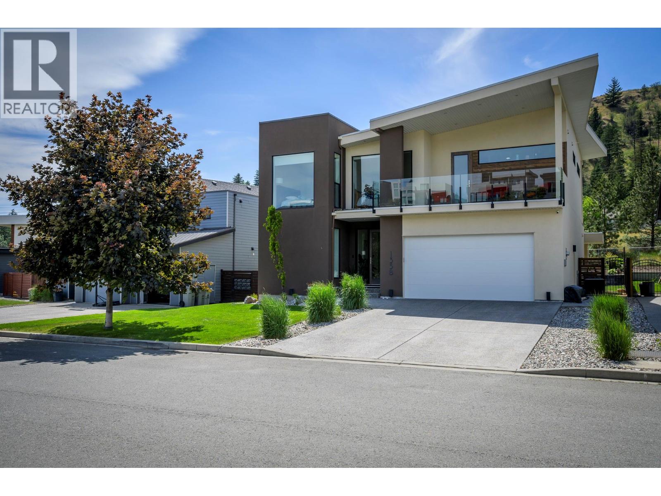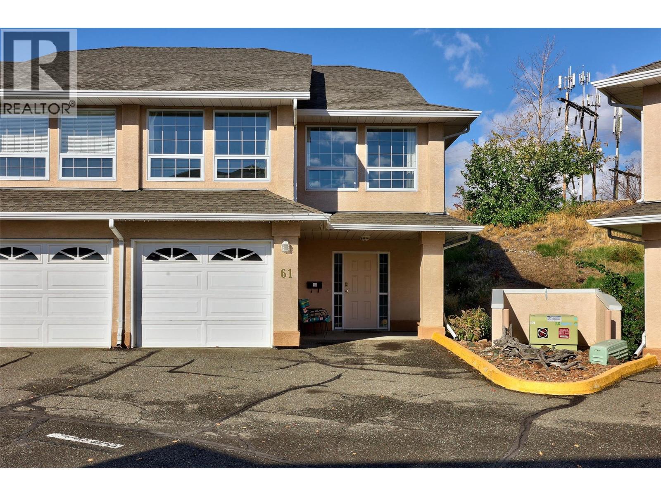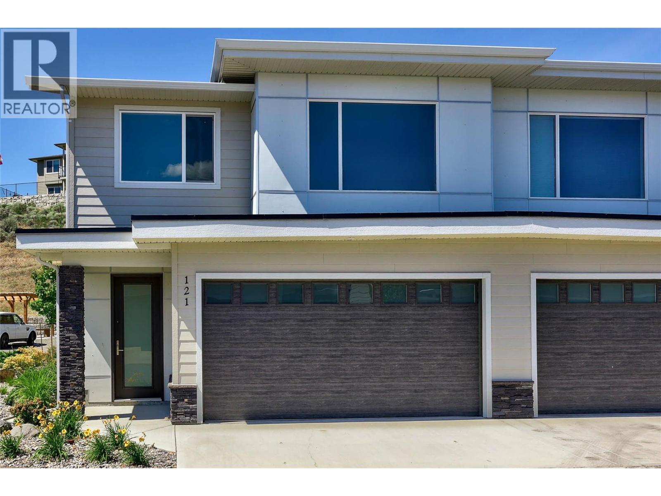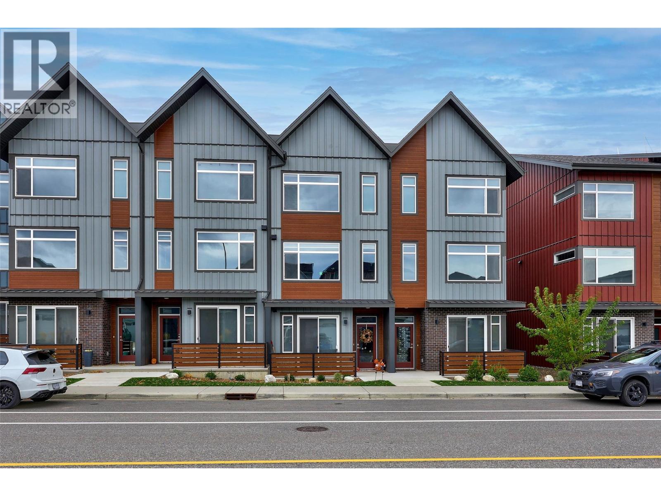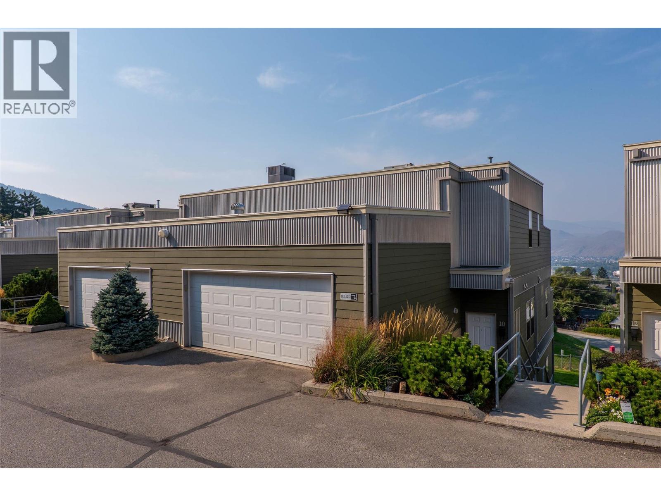- Houseful
- BC
- Kamloops
- Juniper Ridge
- 2196 Aster Ct
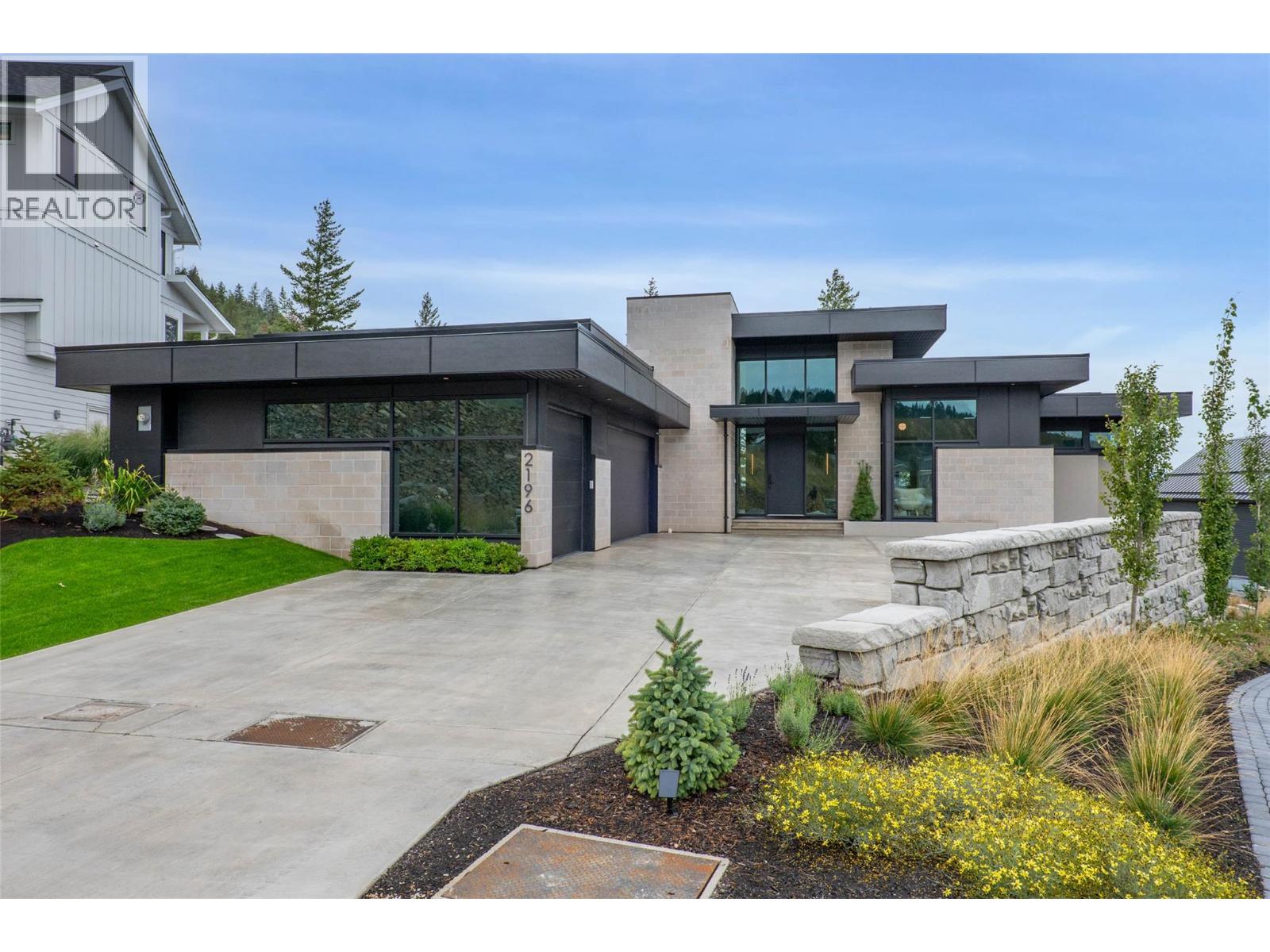
Highlights
Description
- Home value ($/Sqft)$495/Sqft
- Time on Houseful45 days
- Property typeSingle family
- StyleRanch
- Neighbourhood
- Median school Score
- Lot size0.30 Acre
- Year built2022
- Garage spaces3
- Mortgage payment
Introducing 2196 Aster Court – an architectural masterpiece, designed by architect Dean Thomas of Calgary, with interiors by Begrand Fast Design Inc. Nestled in the serene cul-de-sac of Juniper Ridge. This exceptional 3-bedroom, 3-bath luxury home offers nearly 5,000 square feet of exquisite living space. Designed for those with refined tastes, this residence combines elegance with functionality, providing the ultimate in comfort and style. Key features include: Gourmet Tasting Lounge perfect for intimate gatherings or entertaining guests, Private Golf Room, offering an exclusive space for enthusiasts to practice and unwind, State-of-the-art Gym to maintain your fitness routine without leaving home, Expansive living spaces with stunning finishes, high-end appliances, and soaring ceilings. A perfect blend of modern luxury and timeless design, this home provides the ultimate private sanctuary. The quiet, upscale neighbourhood offers both tranquility and proximity to the best of Kamloops, making it ideal for those seeking a retreat without sacrificing convenience. Experience the perfect balance of luxury and comfort at 2196 Aster Court – your dream home awaits! (id:63267)
Home overview
- Cooling Central air conditioning
- Heat type Forced air
- Sewer/ septic Municipal sewage system
- # total stories 2
- Roof Unknown
- # garage spaces 3
- # parking spaces 3
- Has garage (y/n) Yes
- # full baths 2
- # half baths 1
- # total bathrooms 3.0
- # of above grade bedrooms 3
- Has fireplace (y/n) Yes
- Subdivision Juniper ridge
- Zoning description Unknown
- Directions 1786711
- Lot dimensions 0.3
- Lot size (acres) 0.3
- Building size 4851
- Listing # 10362392
- Property sub type Single family residence
- Status Active
- Family room 5.334m X 5.105m
Level: Basement - Utility 11.481m X 4.216m
Level: Basement - Other 5.004m X 4.369m
Level: Basement - Laundry 2.997m X 1.6m
Level: Basement - Gym 3.988m X 8.103m
Level: Basement - Bedroom 3.658m X 4.115m
Level: Basement - Bedroom 3.2m X 3.734m
Level: Basement - Recreational room 4.775m X 5.309m
Level: Basement - Storage 5.004m X 2.057m
Level: Basement - Bathroom (# of pieces - 4) Measurements not available
Level: Basement - Dining room 3.937m X 4.597m
Level: Main - Pantry 3.632m X 1.778m
Level: Main - Mudroom 2.845m X 2.769m
Level: Main - Laundry 2.616m X 1.981m
Level: Main - Bathroom (# of pieces - 5) Measurements not available
Level: Main - Primary bedroom 4.216m X 4.572m
Level: Main - Storage 4.877m X 2.413m
Level: Main - Living room 5.537m X 5.359m
Level: Main - Kitchen 5.08m X 5.918m
Level: Main - Office 3.708m X 2.692m
Level: Main
- Listing source url Https://www.realtor.ca/real-estate/28858077/2196-aster-court-kamloops-juniper-ridge
- Listing type identifier Idx

$-6,397
/ Month

