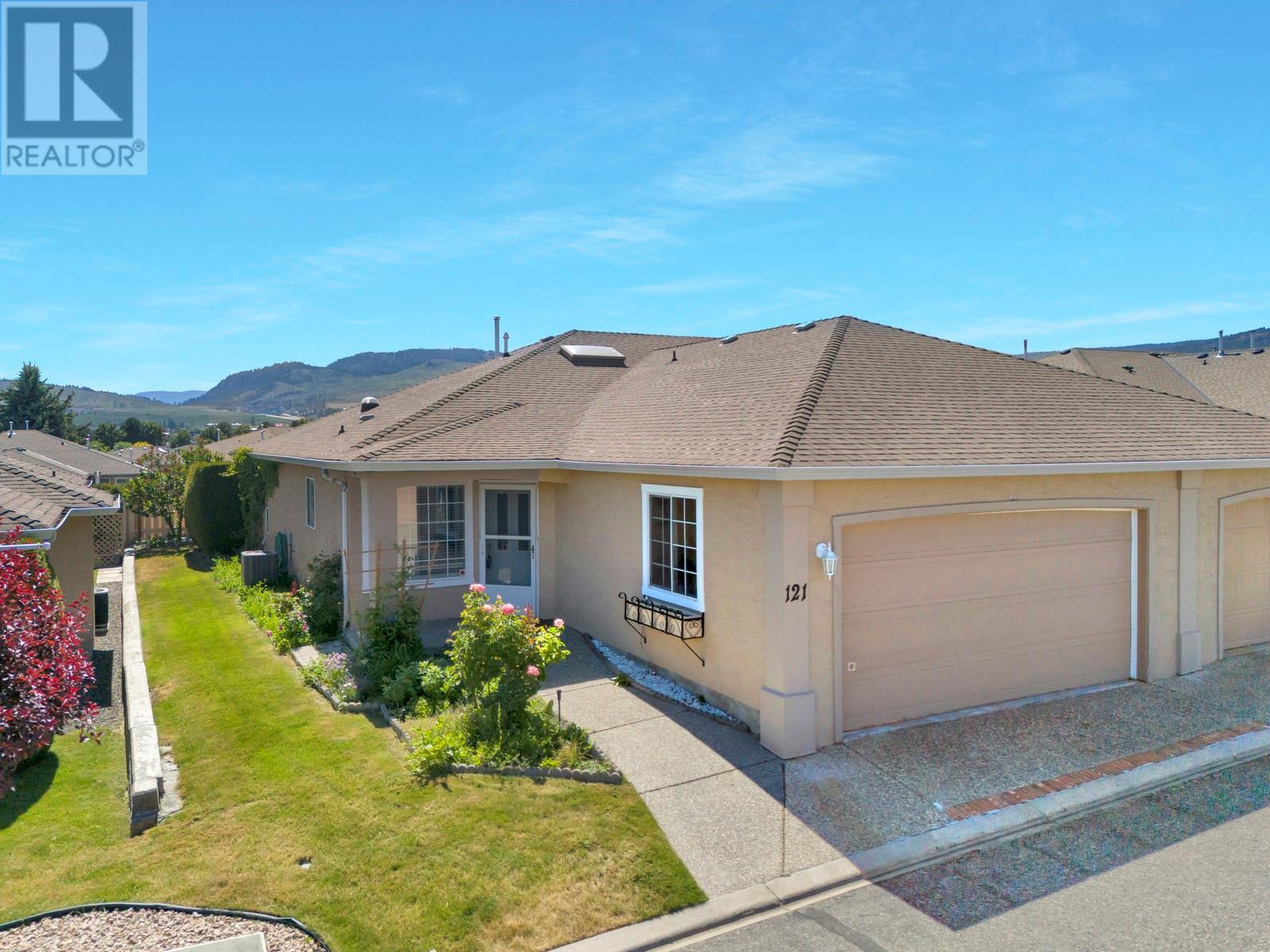- Houseful
- BC
- Westbank
- Westbank First Nation
- 2250 Louie Drive Unit 121

Highlights
Description
- Home value ($/Sqft)$403/Sqft
- Time on Houseful140 days
- Property typeSingle family
- StyleRanch
- Neighbourhood
- Median school Score
- Year built1997
- Garage spaces2
- Mortgage payment
PRICED $60,000 BELOW ASSESSED Value! This updated 1 bed and den that can easily be used as a bedroom, 2 bath half duplex at 121–2250 Louie Drive offers 1,238 sq.ft. of comfortable, low-maintenance one-level living in the heart of West Kelowna. Ideal for empty nesters, retirees, or first-time buyers, this home blends thoughtful upgrades with unbeatable convenience. Step inside to fresh, neutral-toned paint that enhances natural light and creates a bright, airy feel. Durable new flooring suits any style, while both bathrooms feature elegant vanities and a spa-like walk-in tub/shower in the primary ensuite. The large kitchen offers generous storage and flows seamlessly into the living and dining area—perfect for everyday comfort or entertaining. Enjoy your private patio with a retractable awning—ideal for soaking up the sun or relaxing in the shade. The double garage includes epoxy floors and a plumbed sink, great for hobbyists or car enthusiasts. Major updates include a 3-year-old furnace, 2018 hot water tank, and PEX plumbing replacing all Poly-B—offering peace of mind and modern reliability. Located just a short walk from groceries, restaurants, golf, and shopping—this turn-key home is ready for you to move in and enjoy. Book your private showing today! (id:63267)
Home overview
- Cooling Central air conditioning
- Heat type Forced air
- Sewer/ septic Municipal sewage system
- # total stories 1
- Roof Unknown
- # garage spaces 2
- # parking spaces 2
- Has garage (y/n) Yes
- # full baths 2
- # total bathrooms 2.0
- # of above grade bedrooms 1
- Flooring Carpeted, laminate, tile
- Community features Adult oriented, seniors oriented
- Subdivision Westbank centre
- View Mountain view, view (panoramic)
- Zoning description Residential
- Directions 2212701
- Lot desc Landscaped, level
- Lot size (acres) 0.0
- Building size 1238
- Listing # 10349591
- Property sub type Single family residence
- Status Active
- Other 1.6m X 2.083m
Level: Main - Living room 4.597m X 6.807m
Level: Main - Primary bedroom 3.429m X 4.293m
Level: Main - Other 1.981m X 3.429m
Level: Main - Den 3.708m X 2.769m
Level: Main - Kitchen 5.131m X 3.175m
Level: Main - Laundry 2.896m X 2.083m
Level: Main - Foyer 4.318m X 1.778m
Level: Main - Other 1.651m X 3.658m
Level: Main - Ensuite bathroom (# of pieces - 3) 2.261m X 1.854m
Level: Main - Bathroom (# of pieces - 3) 2.261m X 1.473m
Level: Main
- Listing source url Https://www.realtor.ca/real-estate/28410197/2250-louie-drive-unit-121-westbank-westbank-centre
- Listing type identifier Idx

$-971
/ Month












