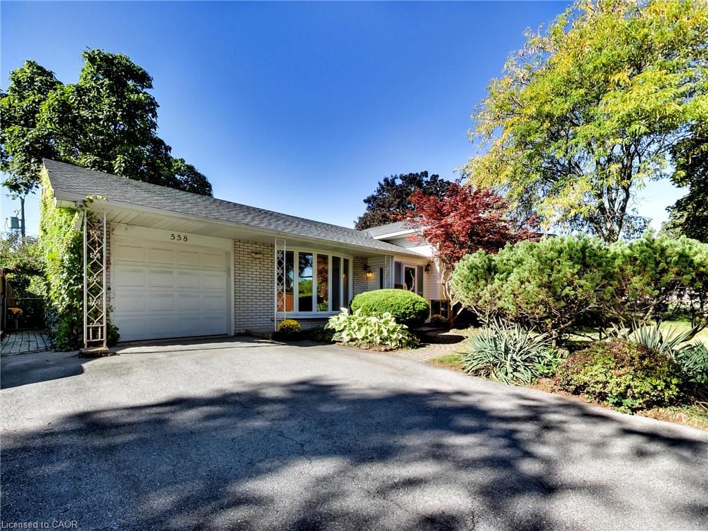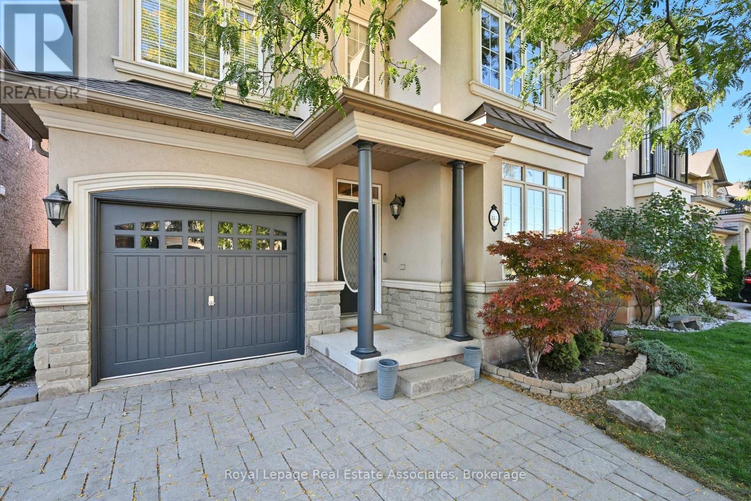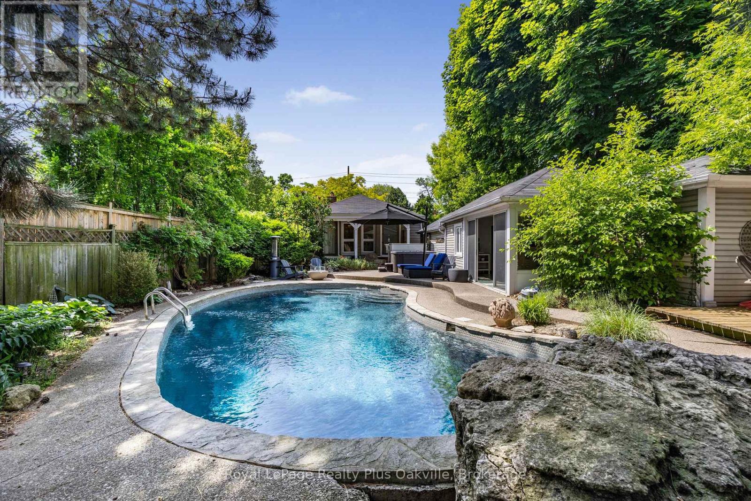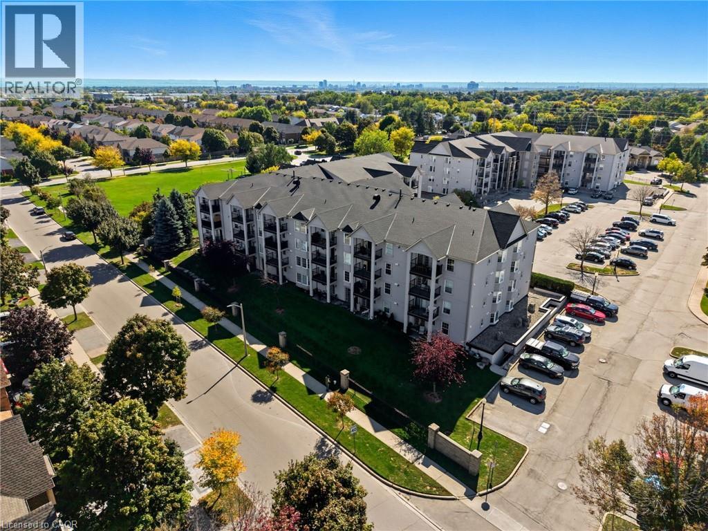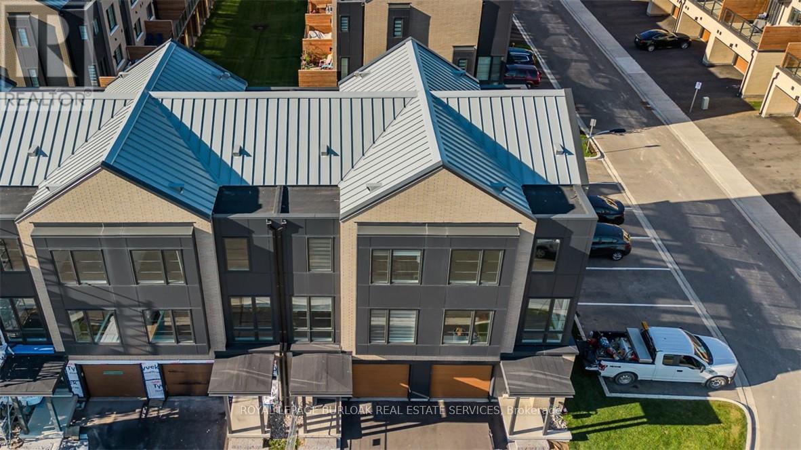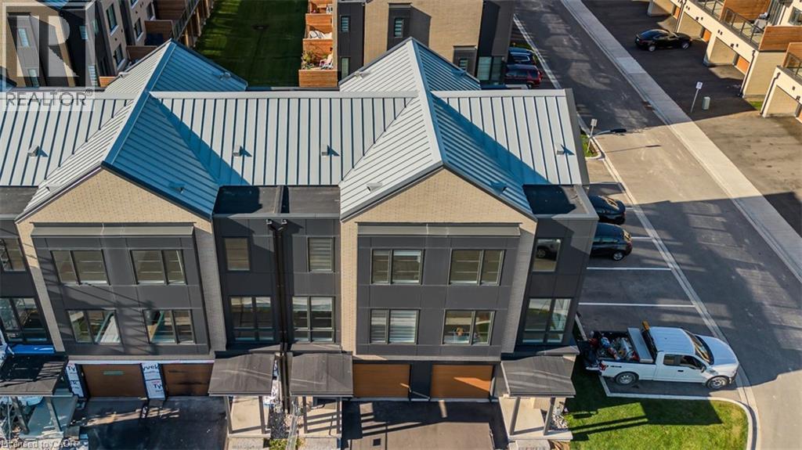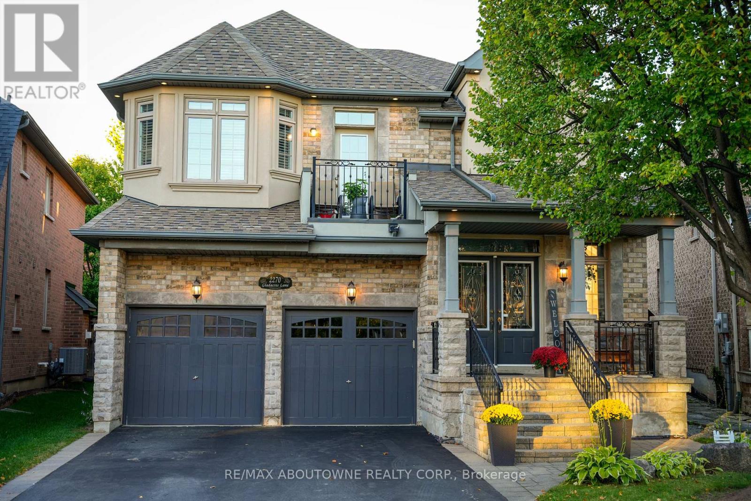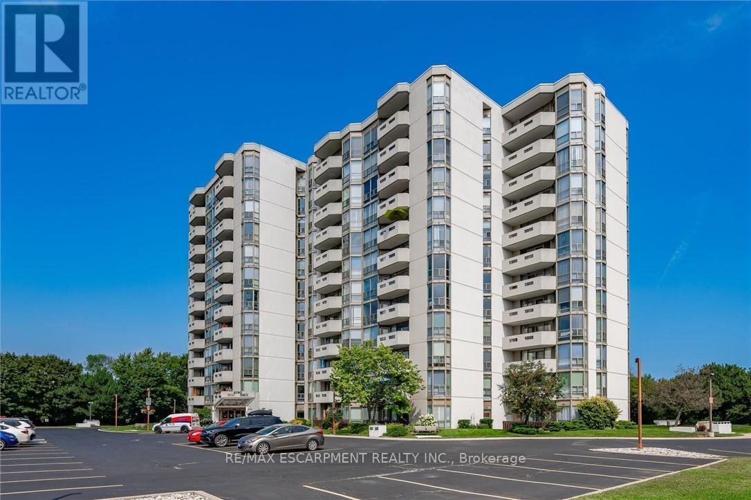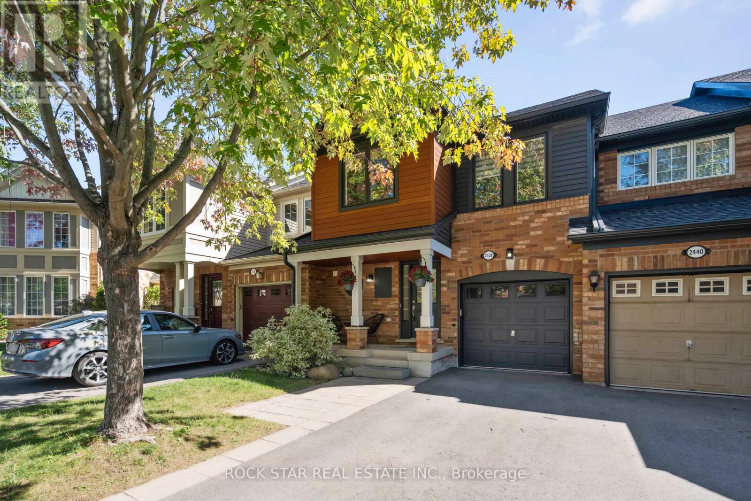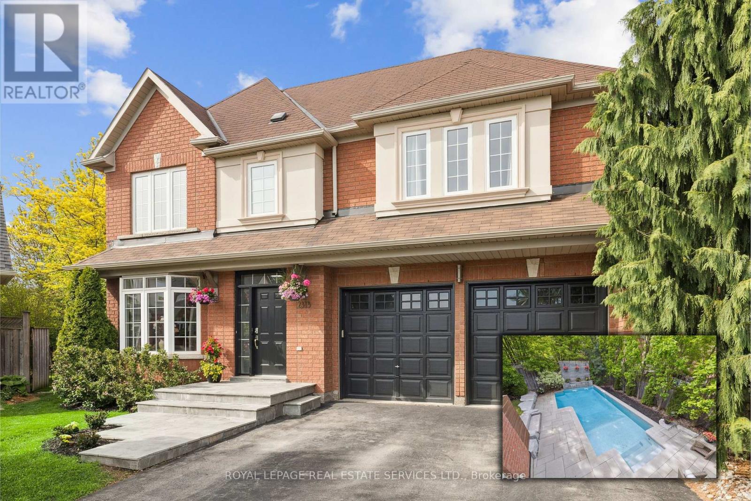- Houseful
- ON
- Burlington Appleby
- Appleby
- 5133 Cherryhill Cres
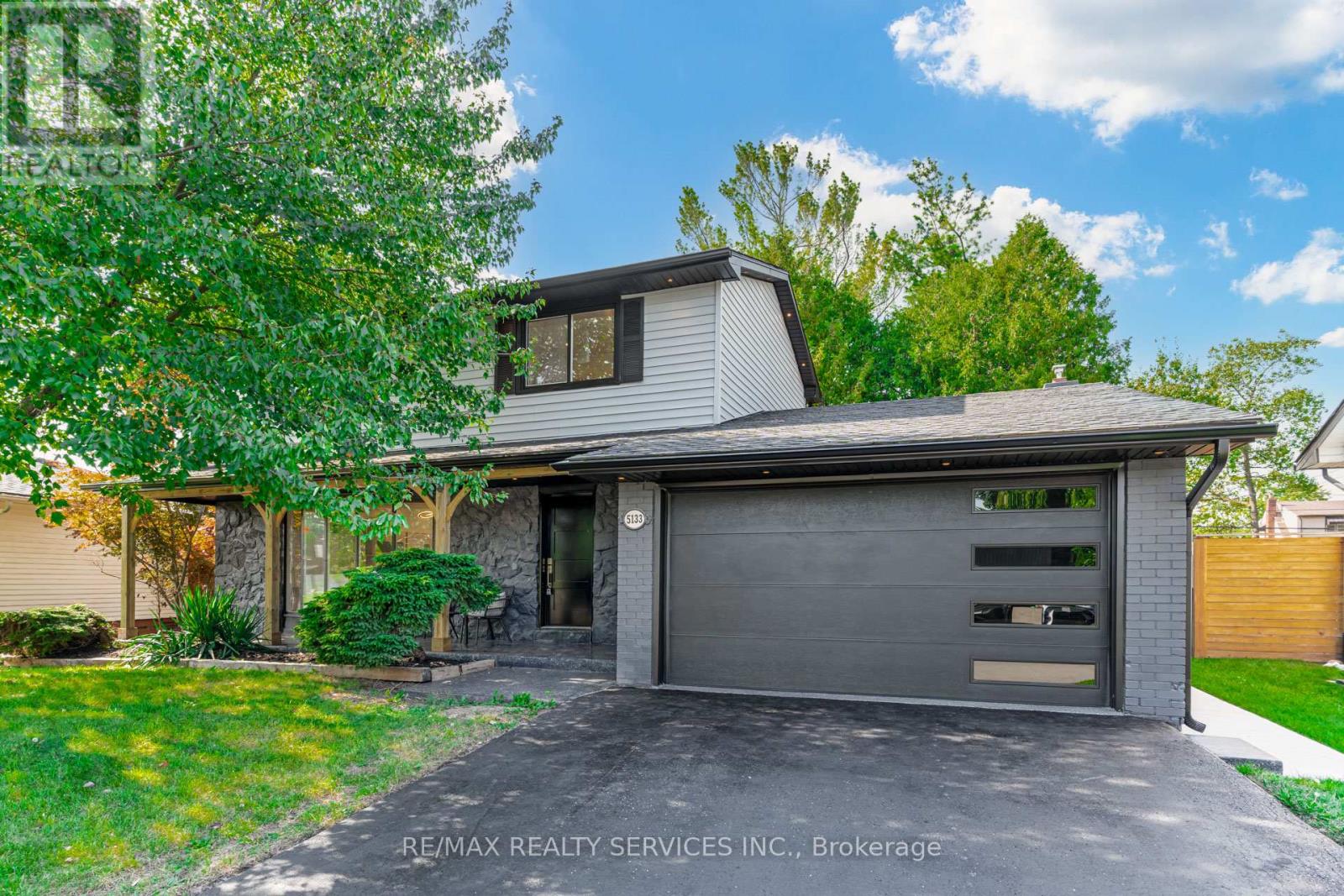
Highlights
Description
- Time on Housefulnew 2 hours
- Property typeSingle family
- Neighbourhood
- Median school Score
- Mortgage payment
Gorgeous detached home in sought after Appleby neighborhood in south Burlington on a large 60 x 129 pie shaped lot. Tastefully renovated inside and out with designer finishes. Open concept living/ kitchen and dining making this home truly an entertainers delight. Vidar engineered floors throughout. Modern black powder room with sleek wall paneling. Three spacious bedrooms on the upper level. Master bathroom features a walk-in closet with built-in closet organizers and a gorgeous 5-pc ensuite with a stand-up glass shower. Second bedroom also has a full wall built-in closet. Main bathroom fully redesigned with a stand-up shower. Spacious basement for entertaining with guest bedroom, walk-in closet & Full 4-pc bathroom with a stand-up shower. Massive Pool -sized backyard with new poured concrete patio, New sod and new fence. All renovations completed in 2024. Close proximity to all amenities, highways, great schools, shopping, parks and restaurants. Mins away from downtown Burlington and downtown Oakville. (id:63267)
Home overview
- Cooling Central air conditioning
- Heat source Natural gas
- Heat type Forced air
- Has pool (y/n) Yes
- Sewer/ septic Sanitary sewer
- # total stories 2
- Fencing Fenced yard
- # parking spaces 8
- Has garage (y/n) Yes
- # full baths 3
- # half baths 1
- # total bathrooms 4.0
- # of above grade bedrooms 4
- Flooring Hardwood
- Subdivision Appleby
- Lot size (acres) 0.0
- Listing # W12437753
- Property sub type Single family residence
- Status Active
- Primary bedroom 5.18m X 4.31m
Level: 2nd - 2nd bedroom 3.38m X 2.54m
Level: 2nd - 3rd bedroom 3.03m X 3.03m
Level: 2nd - 4th bedroom 5.18m X 2.51m
Level: Basement - Recreational room / games room 9.35m X 3.62m
Level: Basement - Dining room 3.09m X 2.85m
Level: Main - Kitchen 4.42m X 2.84m
Level: Main - Living room 5.89m X 3.45m
Level: Main
- Listing source url Https://www.realtor.ca/real-estate/28936550/5133-cherryhill-crescent-burlington-appleby-appleby
- Listing type identifier Idx

$-4,797
/ Month

