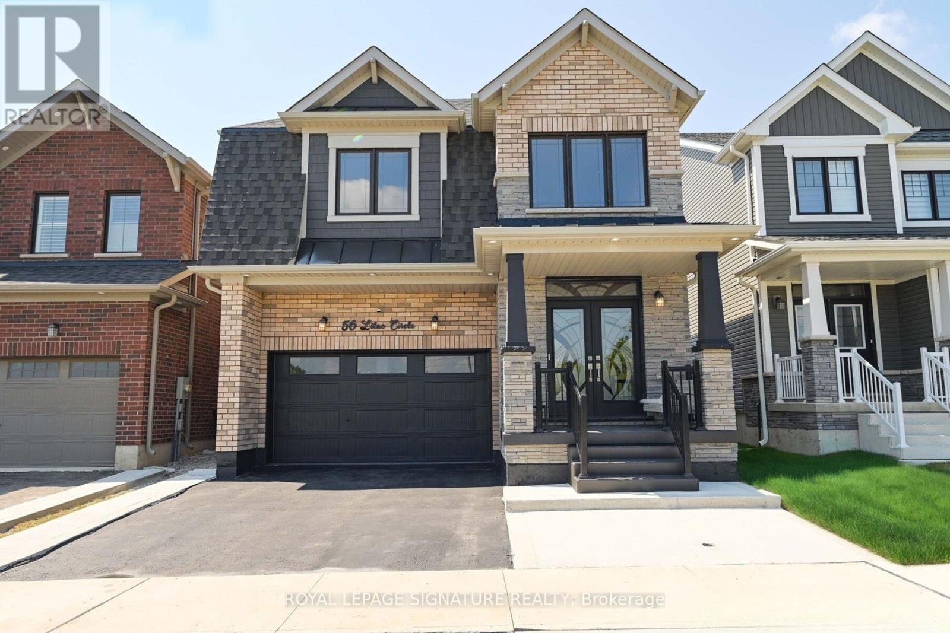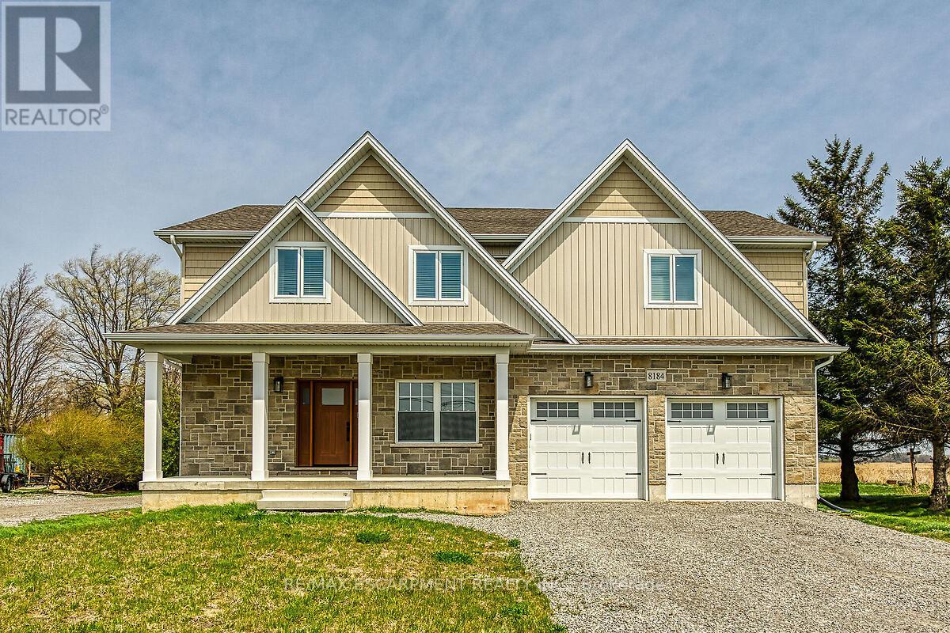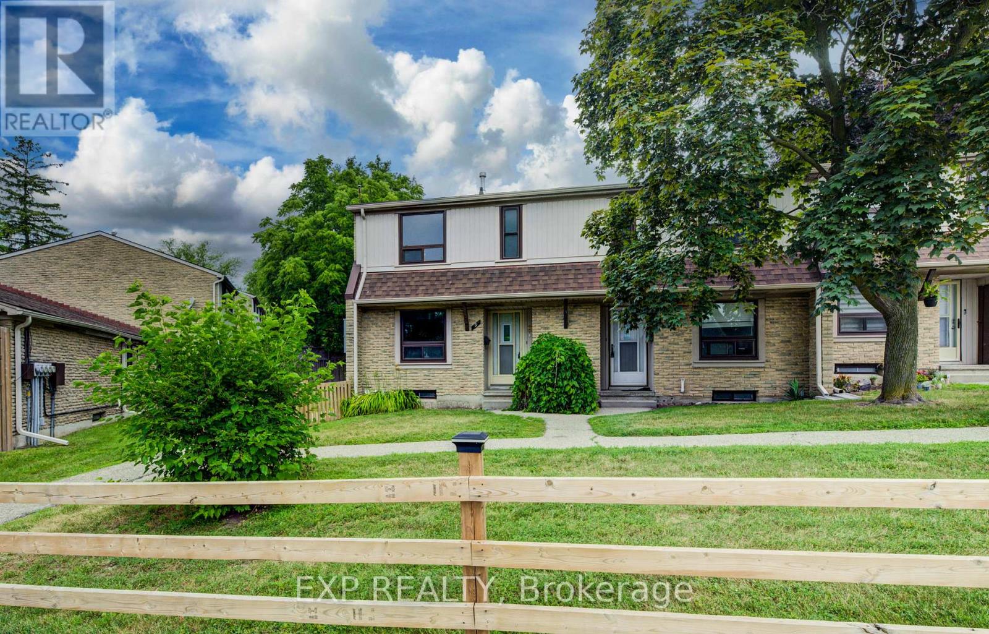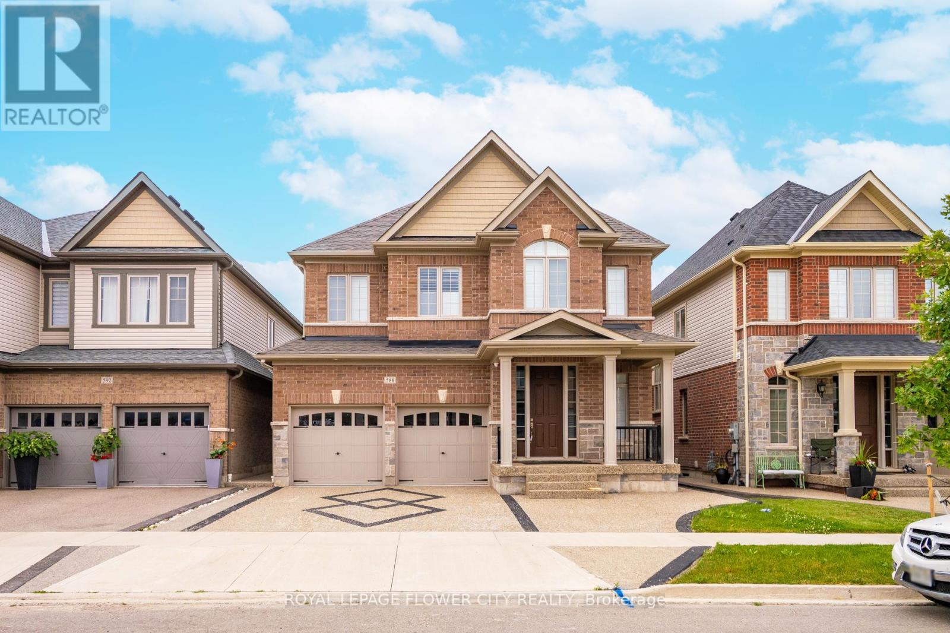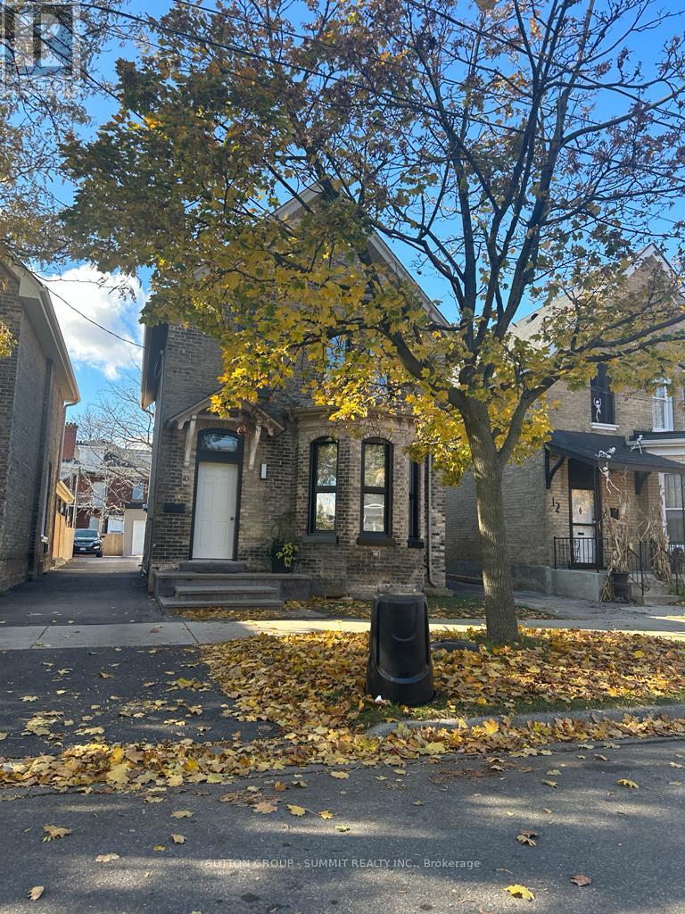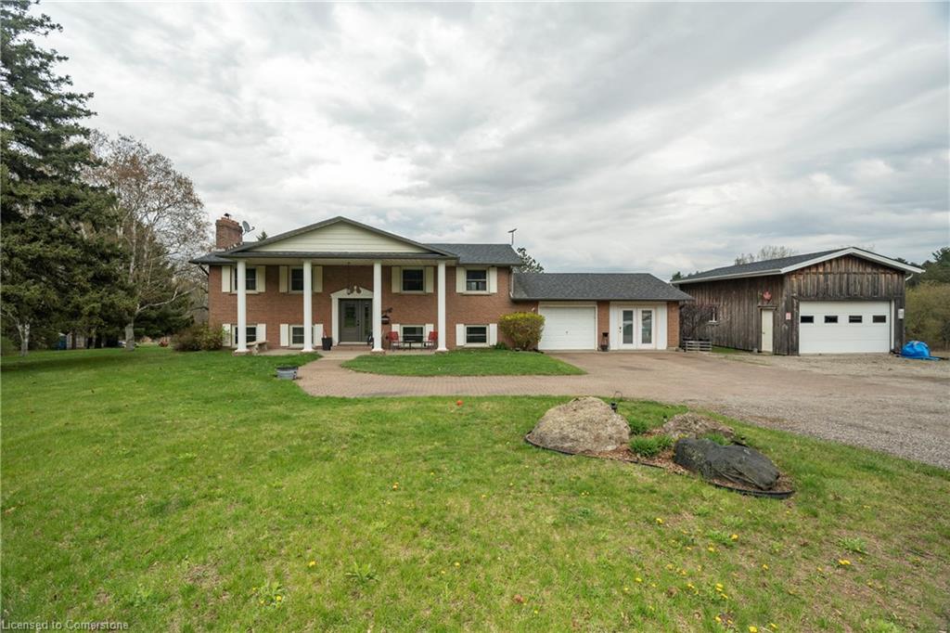
24 Highway 24
24 Highway 24
Highlights
Description
- Home value ($/Sqft)$553/Sqft
- Time on Houseful168 days
- Property typeResidential
- StyleBungalow raised
- Median school Score
- Lot size29.91 Acres
- Year built1977
- Garage spaces3
- Mortgage payment
Welcome to an Entertainer's Paradise in the Countryside – Just 20 Minutes from Brantford Set on 29.77 acres of scenic land, this beautifully maintained raised bungalow offers the perfect blend of comfort, functionality, and outdoor living. Featuring 4 bedrooms, 2 bathrooms, and a double-car attached garage, the home is ideal for families, hobbyists, and nature lovers alike. Designed with entertaining in mind, the finished basement includes a charming pub-style bar—a cozy and inviting space to host gatherings or unwind with friends. Step outside to your own private retreat, complete with an inground pool, fire pit, and dirt bike trails, with endless space to roam, relax, or adventure. A detached workshop with an oversized garage door offers versatile use as a workspace, storage area, or additional covered parking. The extended driveway easily accommodates multiple vehicles, RVs, boats, or trailers. With a mix of wooded land perfect for outdoor recreation or hunting and open acreage ideal for hobby farming or crops, this property offers flexibility and freedom to suit your lifestyle. If you're looking for more space for your growing family or exploring multi-generational living options, this property offers plenty of room to expand, adapt, and make it your own. Whether you're entertaining poolside, stargazing by the fire, or enjoying the peace and privacy of country living, this property delivers a truly inspiring way of life.
Home overview
- Cooling Central air
- Heat type Forced air-propane
- Pets allowed (y/n) No
- Sewer/ septic Septic tank
- Utilities Electricity connected
- Construction materials Brick
- Foundation Concrete perimeter
- Roof Asphalt shing
- Exterior features Privacy, year round living
- Fencing Full, fence - partial
- Other structures Shed(s), workshop
- # garage spaces 3
- # parking spaces 10
- Has garage (y/n) Yes
- Parking desc Attached garage, detached garage, gravel
- # full baths 2
- # total bathrooms 2.0
- # of above grade bedrooms 4
- # of below grade bedrooms 3
- # of rooms 11
- Appliances Water heater owned, water softener, dishwasher, dryer, refrigerator, stove, washer
- Has fireplace (y/n) Yes
- Laundry information In basement
- Interior features In-law capability, ventilation system, work bench
- County Brant county
- Area 2115 - sw rural
- View Forest, pool
- Water source Drilled well
- Zoning description A nh
- Directions Wr59511
- Lot desc Rural, ample parking, highway access
- Lot dimensions 1637 x 1844
- Approx lot size (range) 25.0 - 49.99
- Lot size (acres) 1303024.0
- Basement information Walk-out access, full, finished
- Building size 2349
- Mls® # 40724829
- Property sub type Single family residence
- Status Active
- Tax year 2024
- Recreational room Lower
Level: Lower - Bedroom Lower
Level: Lower - Bedroom Lower
Level: Lower - Bedroom Lower
Level: Lower - Laundry Lower
Level: Lower - Bathroom Lower
Level: Lower - Primary bedroom Main
Level: Main - Bathroom Main
Level: Main - Kitchen Main
Level: Main - Living room Main
Level: Main - Dining room Main
Level: Main
- Listing type identifier Idx

$-3,467
/ Month





