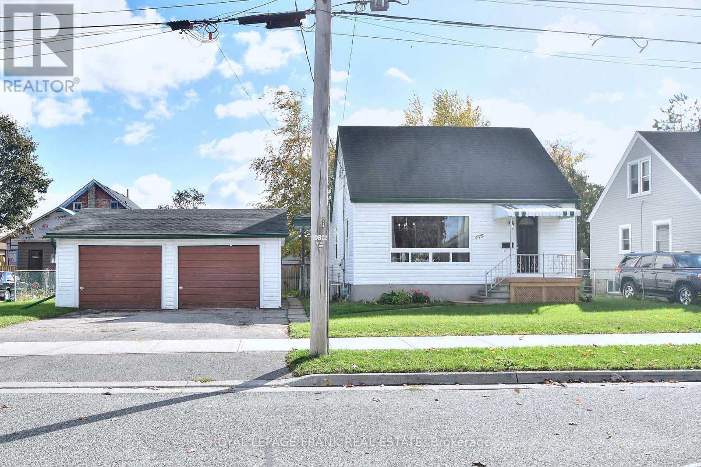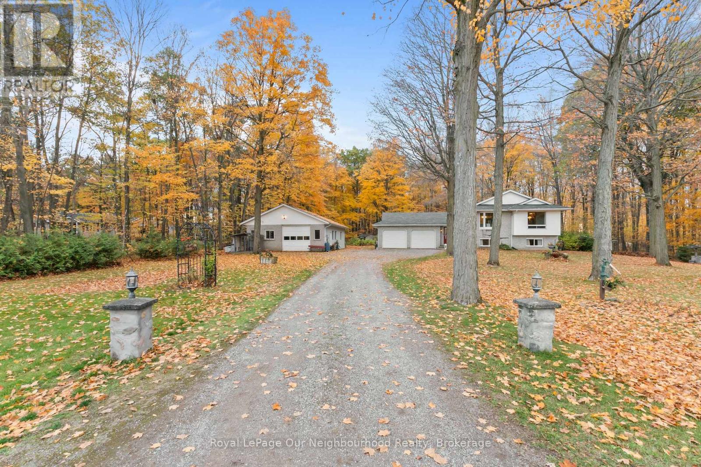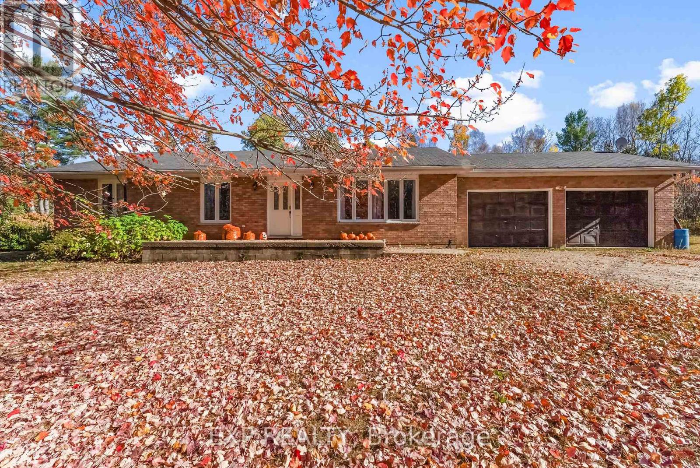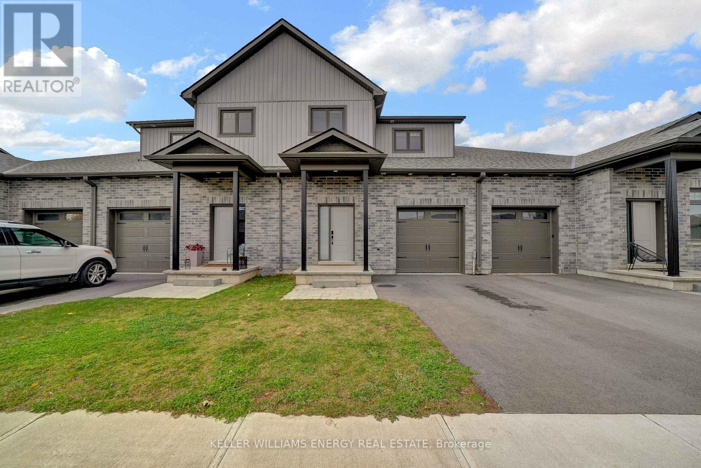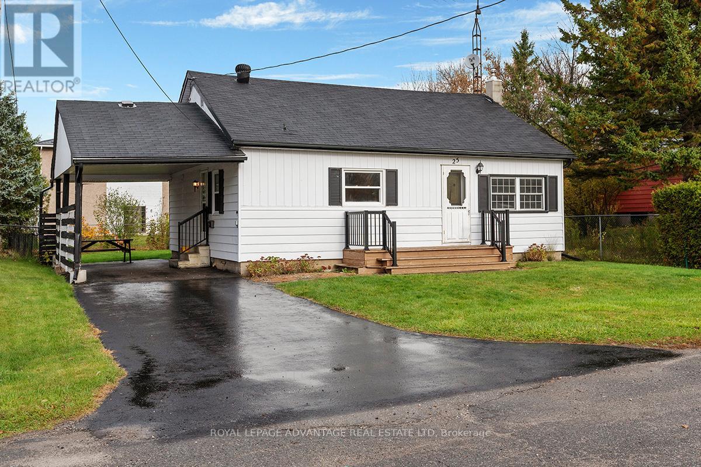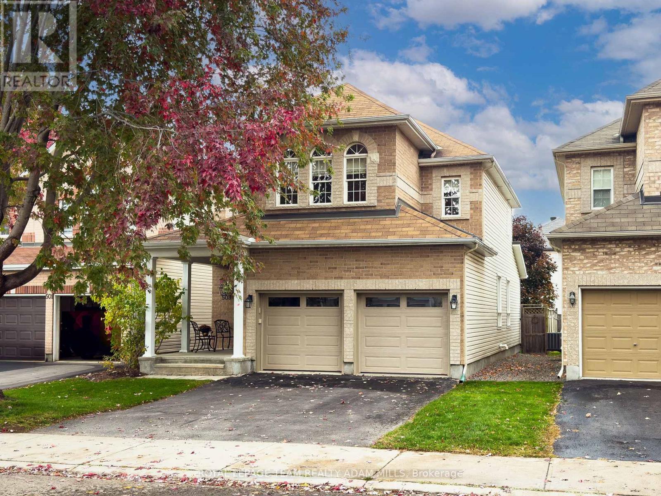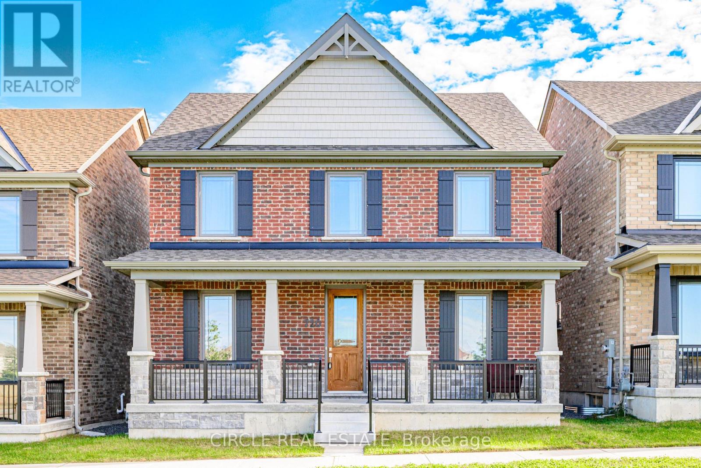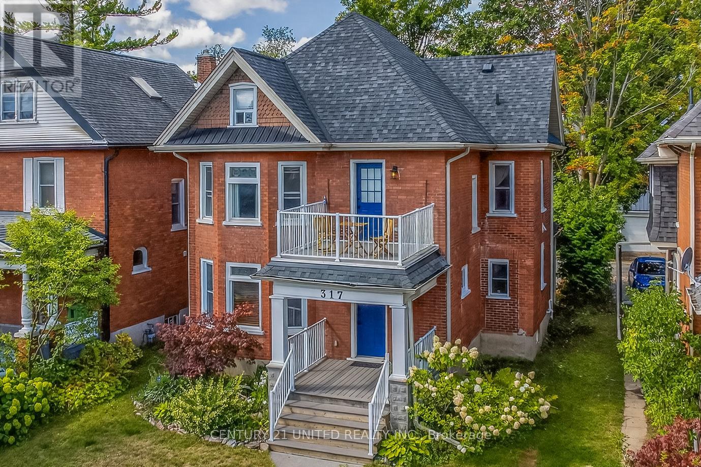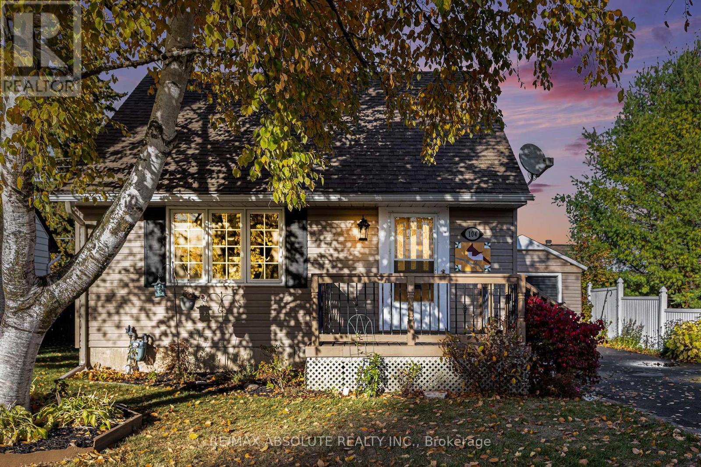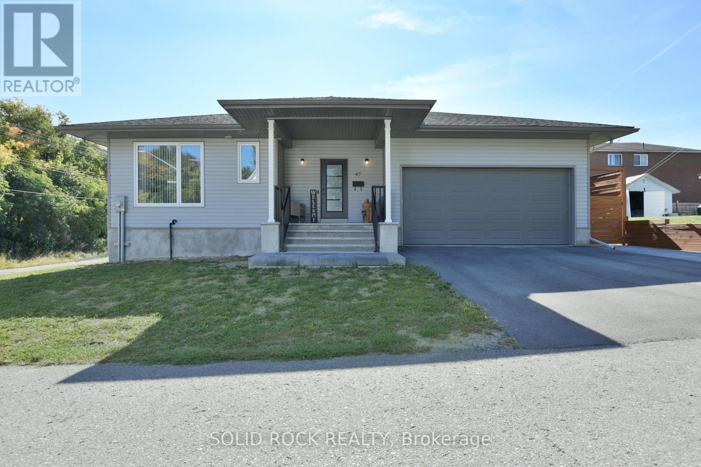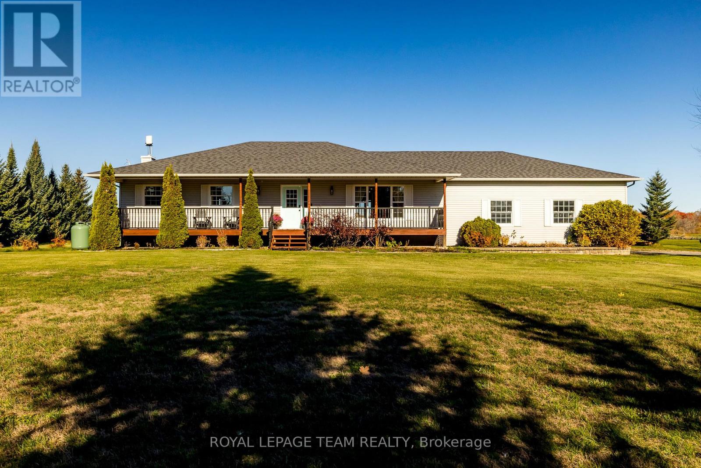- Houseful
- ON
- Stone Mills Stone Mills
- K0K
- 6056 County 41 Rd
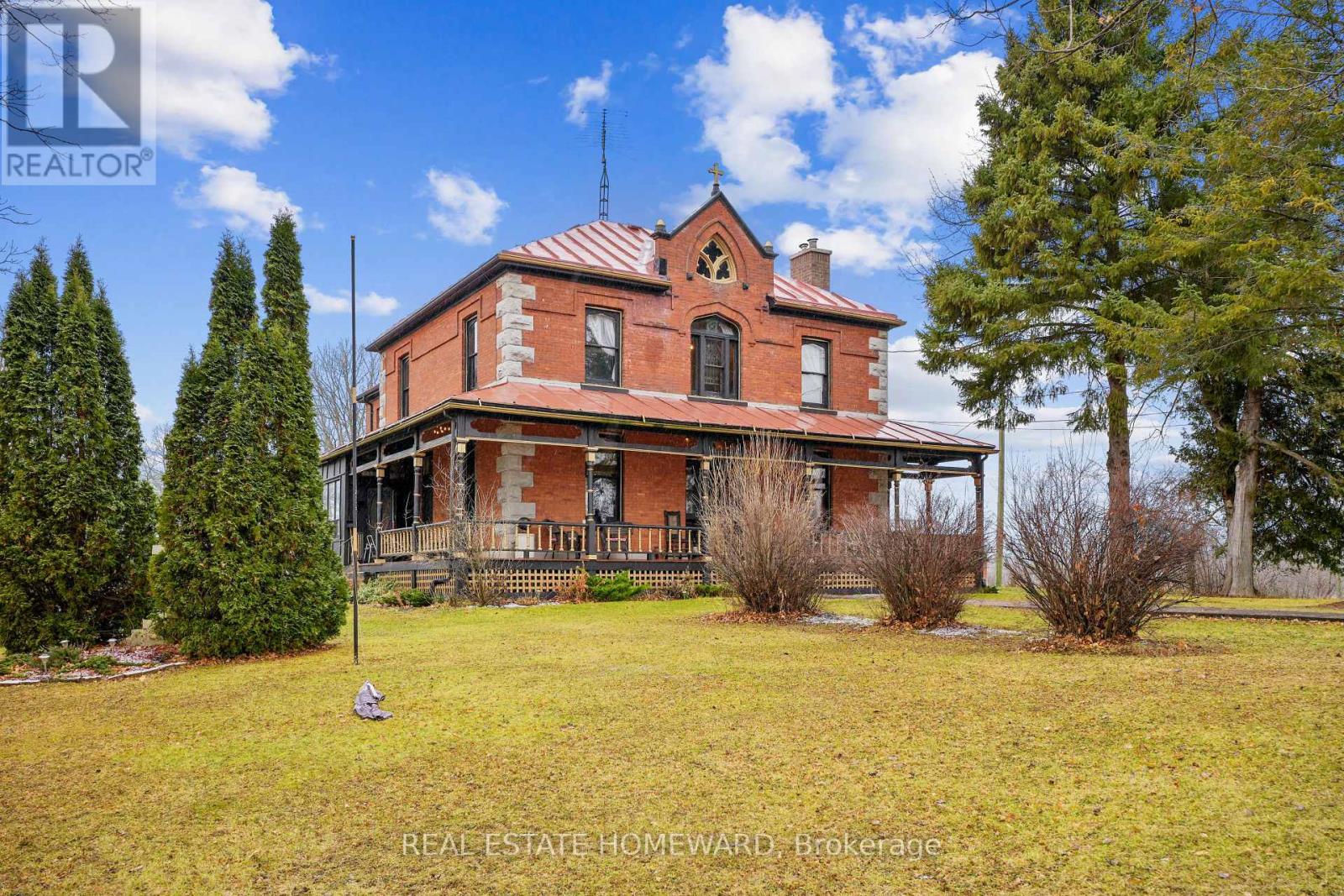
Highlights
Description
- Time on Housefulnew 41 hours
- Property typeSingle family
- Median school Score
- Mortgage payment
Wow! Own a piece of Ontario history! Amply set back from the road, this stunning red brick home was the original Assumption Rectory on 1.55 acres. Regardless of your religion, it's hard not to admire this beautiful Victorian dwelling with its rich detailing, high ceilings and the large principal rooms of this charming home. It is an elegant demonstration of the architecture of its time. Minutes to Beaver Lake for swimming, or boating. This spacious 5 bedroom home will make a fabulous family home as it is now, or certainly lends itself to a great bed and breakfast spot. Wood flooring throughout, high basement ceiling, new furnace, chimney rebuilt recently (new sleeve 5 yrs.), transoms, enclosed porch, wrap around verandah, garden shed, garage with bunkie, quoining, period doors, period door handles etc etc. Cleared forest sanctuary at the back of the property with a peaceful sitting area and fire pit. Above ground pool and parking. All room measurements from floor plans. (id:63267)
Home overview
- Cooling None
- Has pool (y/n) Yes
- Sewer/ septic Septic system
- # total stories 2
- # parking spaces 4
- Has garage (y/n) Yes
- # full baths 1
- # half baths 1
- # total bathrooms 2.0
- # of above grade bedrooms 5
- Flooring Hardwood, wood
- Has fireplace (y/n) Yes
- Subdivision 63 - stone mills
- Lot size (acres) 0.0
- Listing # X12476789
- Property sub type Single family residence
- Status Active
- Bathroom 3.95m X 3.14m
Level: 2nd - 5th bedroom 3.54m X 2.52m
Level: 2nd - Primary bedroom 5.11m X 3.95m
Level: 2nd - Bathroom 2.57m X 0.82m
Level: 2nd - 2nd bedroom 4.44m X 4.08m
Level: 2nd - 3rd bedroom 3.48m X 3.15m
Level: 2nd - 4th bedroom 4.08m X 3.99m
Level: 2nd - Dining room 4.08m X 3.74m
Level: Main - Bathroom 1.85m X 1.36m
Level: Main - Kitchen 5.25m X 3.97m
Level: Main - Family room 5.78m X 3.97m
Level: Main - Office 4.43m X 3.97m
Level: Main - Living room 5.34m X 4.08m
Level: Main
- Listing source url Https://www.realtor.ca/real-estate/29021110/6056-county-41-road-stone-mills-stone-mills-63-stone-mills
- Listing type identifier Idx

$-1,597
/ Month

