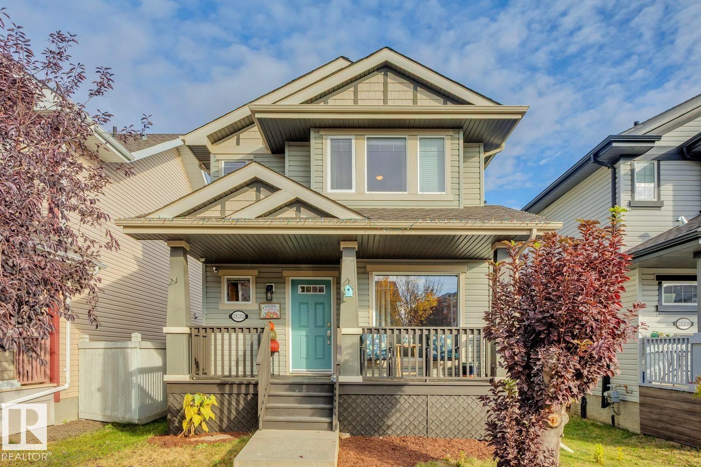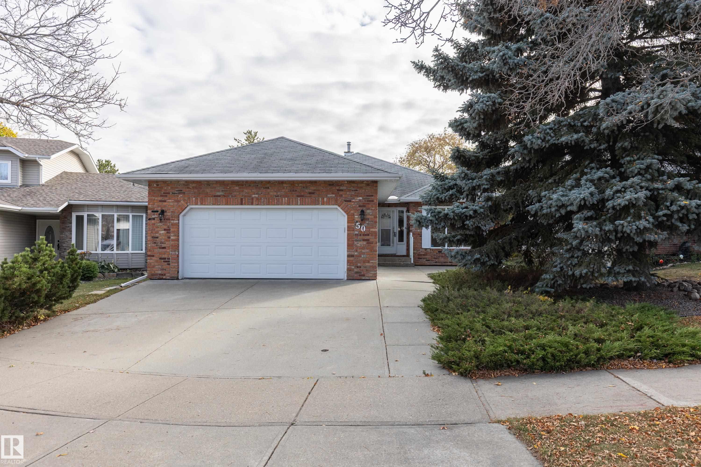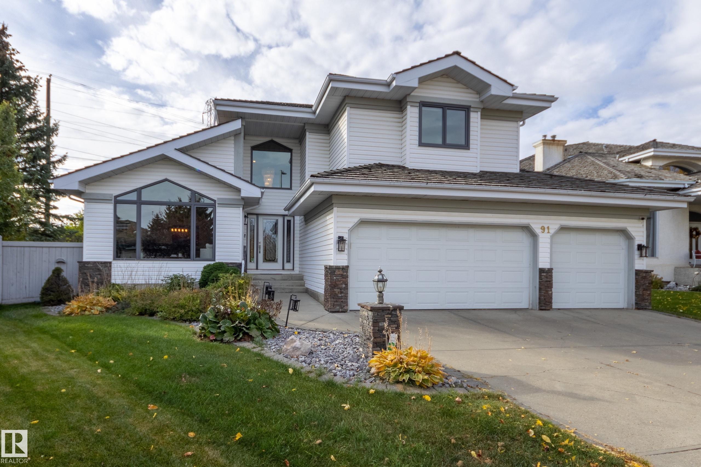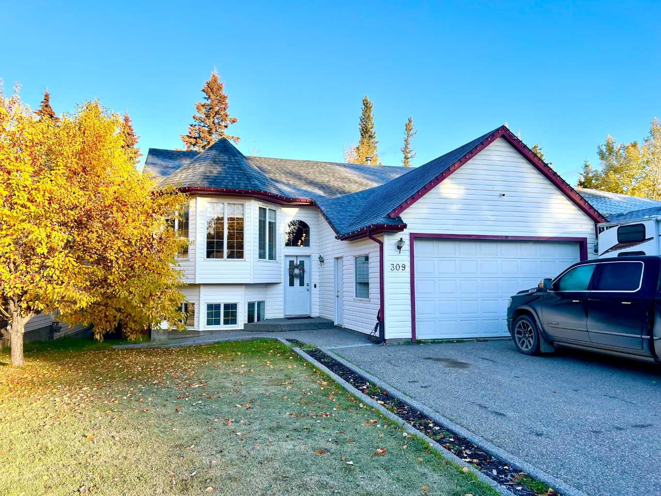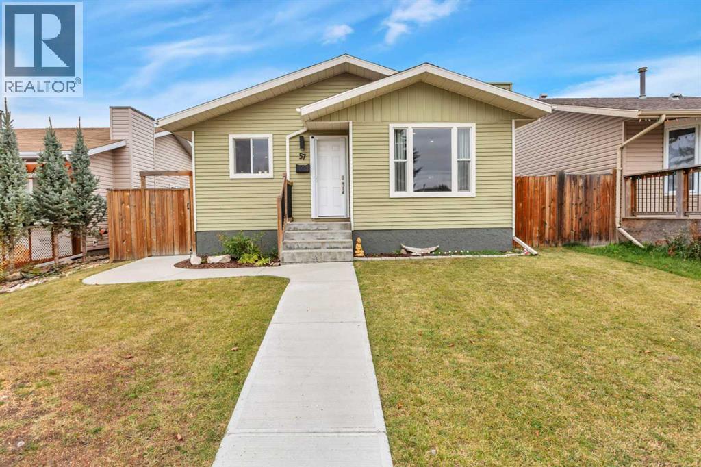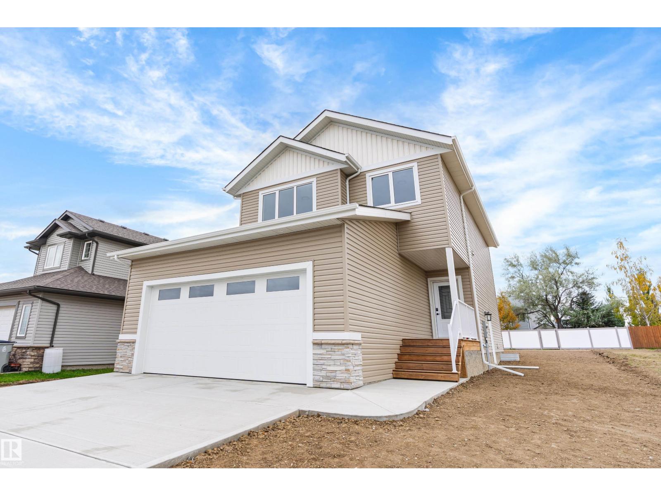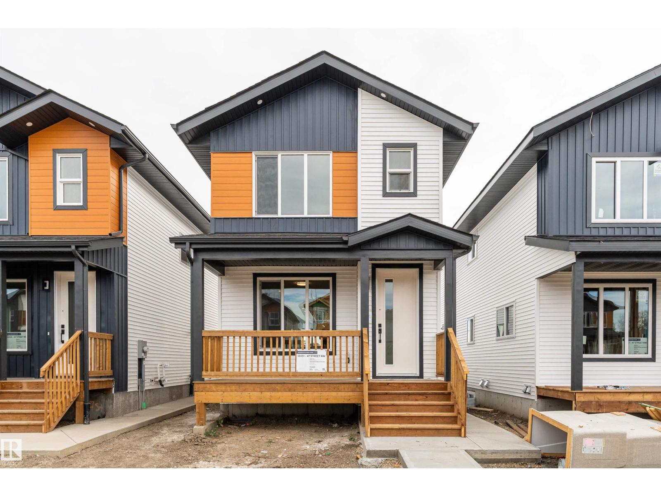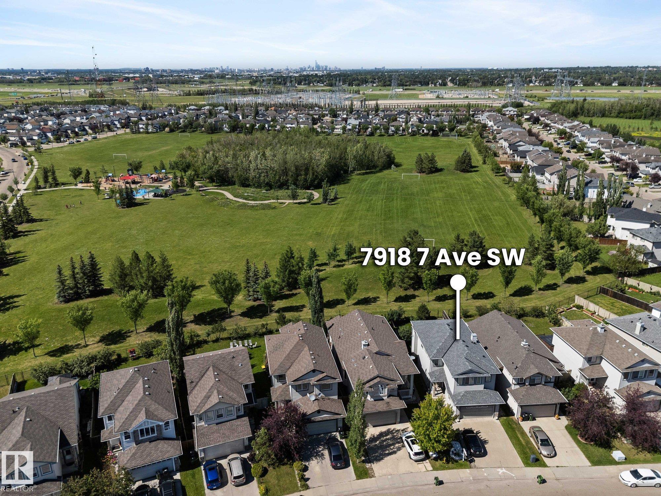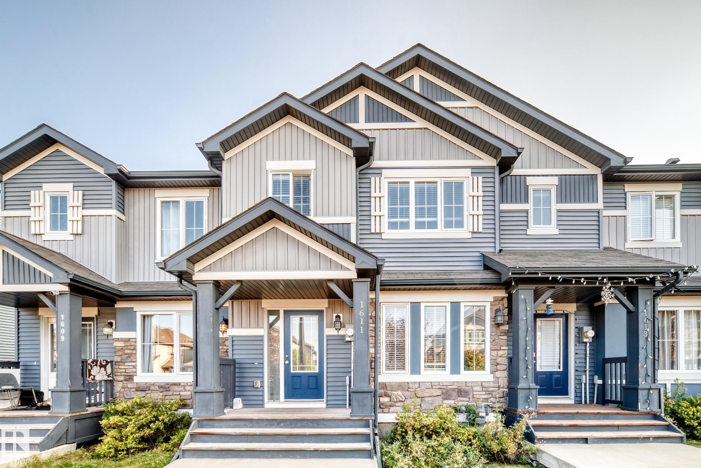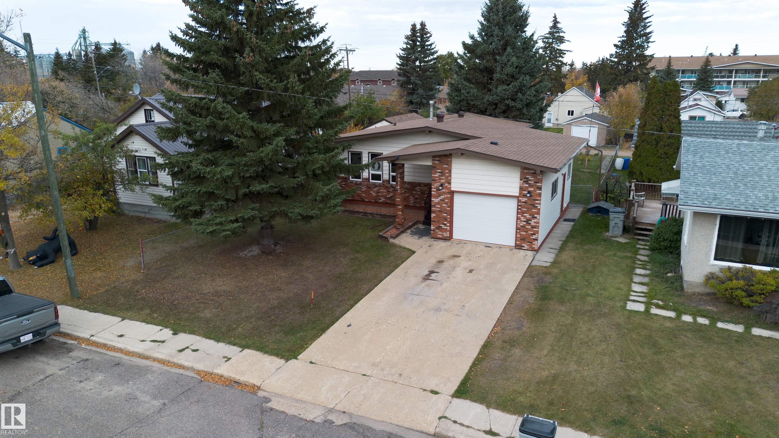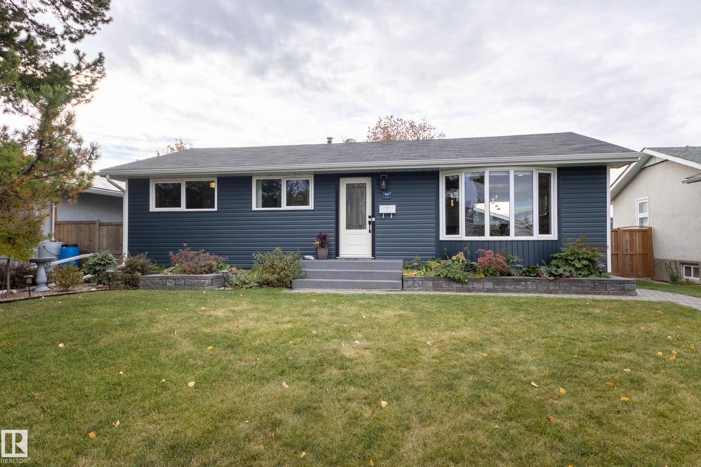- Houseful
- AB
- Rural Lac Ste. Anne County
- T0E
- 3510 Ste Anne Trail #220
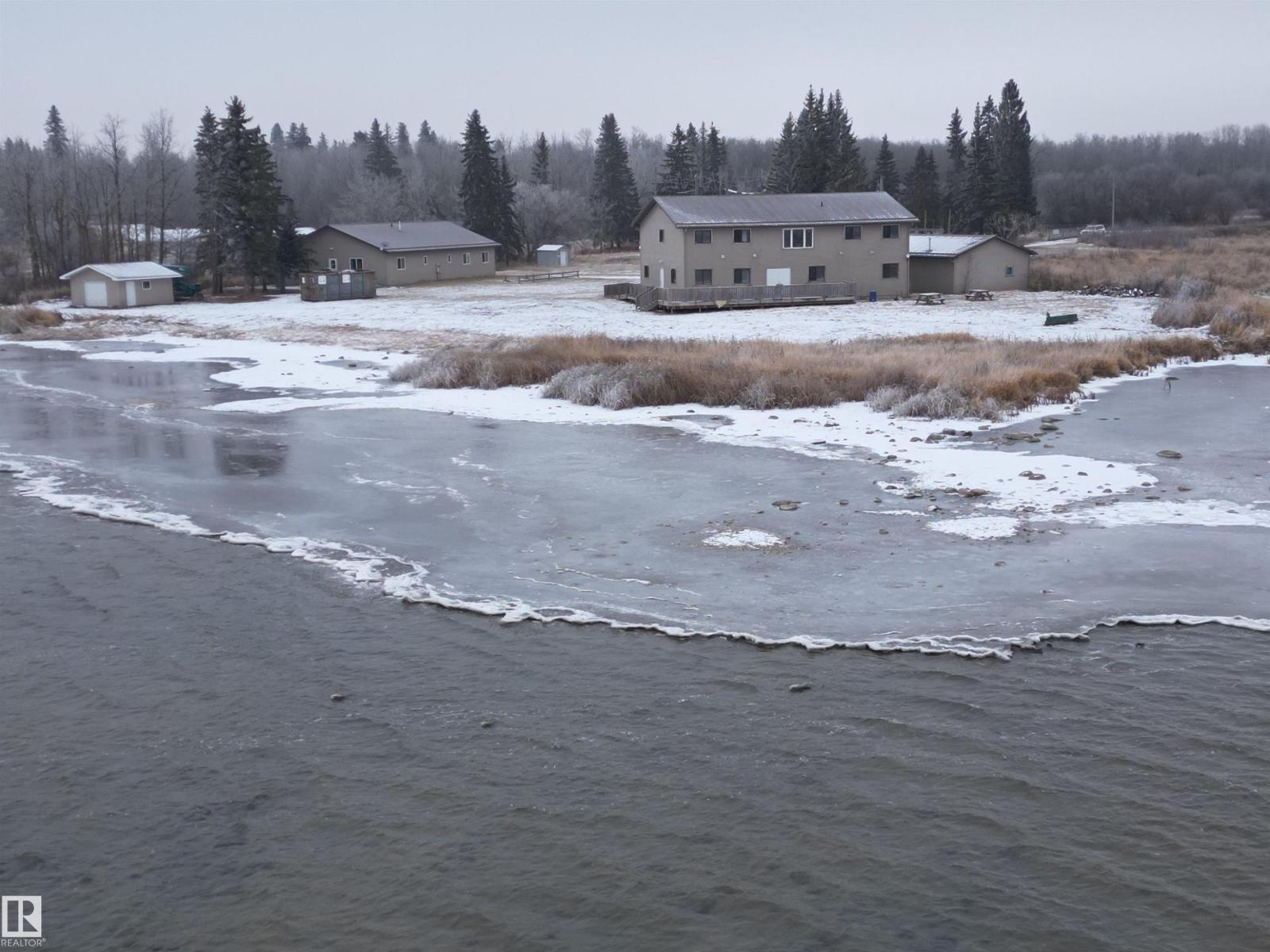
3510 Ste Anne Trail #220
3510 Ste Anne Trail #220
Highlights
Description
- Home value ($/Sqft)$312/Sqft
- Time on Houseful371 days
- Property typeSingle family
- Median school Score
- Lot size3.15 Acres
- Year built1983
- Mortgage payment
WATERFRONT. This unique Property has 3.15 Acres on the Shore of Lac St Anne. 2 Titles, 2 Buildings each set up with Multiple Bedrooms, Large Kitchen facilities, Laundry Room, Large Family Room, and plenty of space. Utilized as a Retreat Centre this property has plenty of Options- From a Retreat Centre to possibly a Campground area or a Large shared Lake Property. The 2 Story Building has 8 Beds, 2 Large Multiple bathrooms, Ensuites in a couple rooms as well as Storage, Office Space and a Large Family Room/Living Space. The Second Build also has 5 Bedrooms, Storage Space, Living Area as well as Eating Area. There is a Arial Obstacle Course as well as plenty of out door space for games or Campers. The 28 X 33 Garage is Heated and Insulated and the Boathouse (18 X20) has a Cement Floor and Newer. Beds, Appliances ,Newer Toilets and Hot Water on Demand, Lots of potential with pretty much move in ready. (id:63267)
Home overview
- Heat type Forced air
- # total stories 2
- Fencing Fence
- Has garage (y/n) Yes
- # full baths 5
- # total bathrooms 5.0
- # of above grade bedrooms 6
- Community features Lake privileges
- Subdivision Lac ste anne
- View Lake view
- Directions 2108637
- Lot dimensions 3.15
- Lot size (acres) 3.15
- Building size 4806
- Listing # E4408894
- Property sub type Single family residence
- Status Active
- Living room 5.15m X 1350m
Level: Main - Kitchen 4.5m X 4.9m
Level: Main - Dining room 480m X 650m
Level: Main - 4th bedroom Measurements not available
Level: Upper - 3rd bedroom Measurements not available
Level: Upper - Primary bedroom 3.7m X 3.45m
Level: Upper - 6th bedroom Measurements not available
Level: Upper - Family room 3.7m X 3.45m
Level: Upper - 5th bedroom Measurements not available
Level: Upper - 2nd bedroom Measurements not available
Level: Upper
- Listing source url Https://www.realtor.ca/real-estate/27499737/220-3510-ste-anne-rural-lac-ste-anne-county-lac-ste-anne
- Listing type identifier Idx

$-3,997
/ Month

