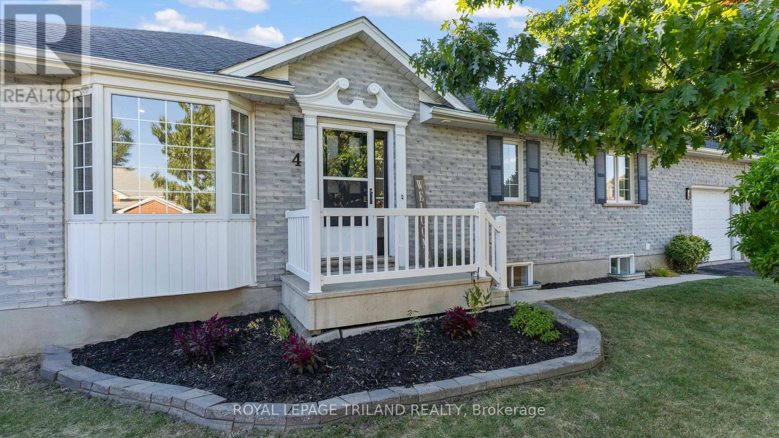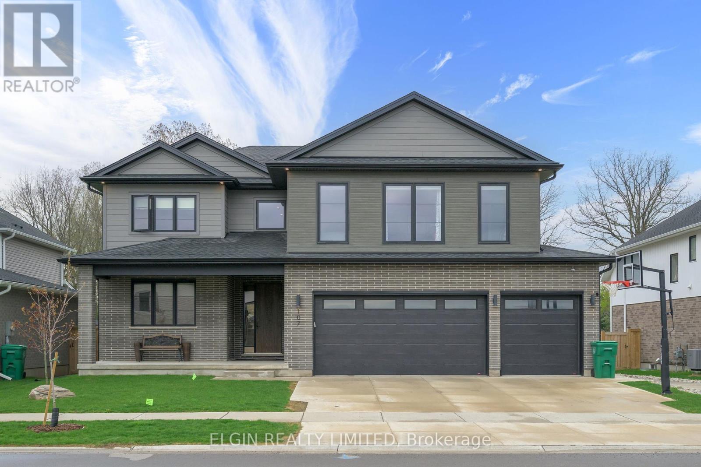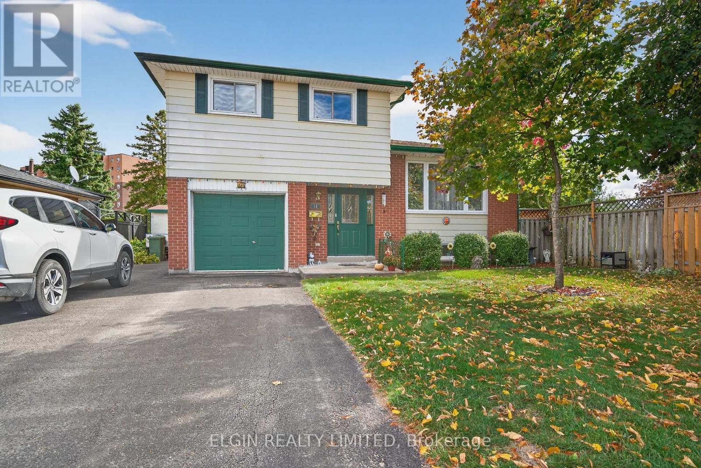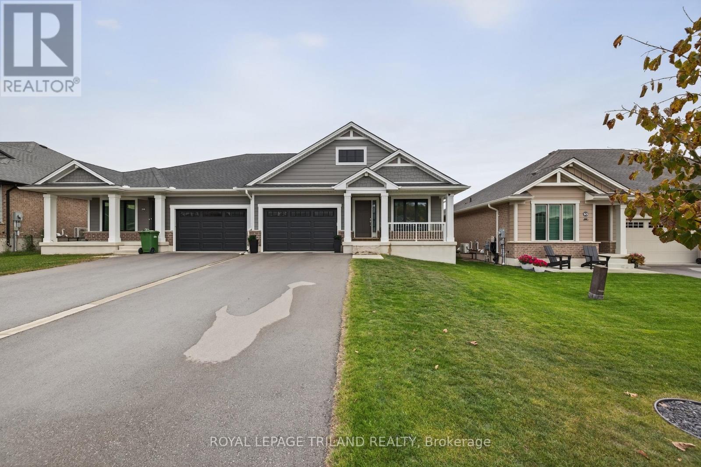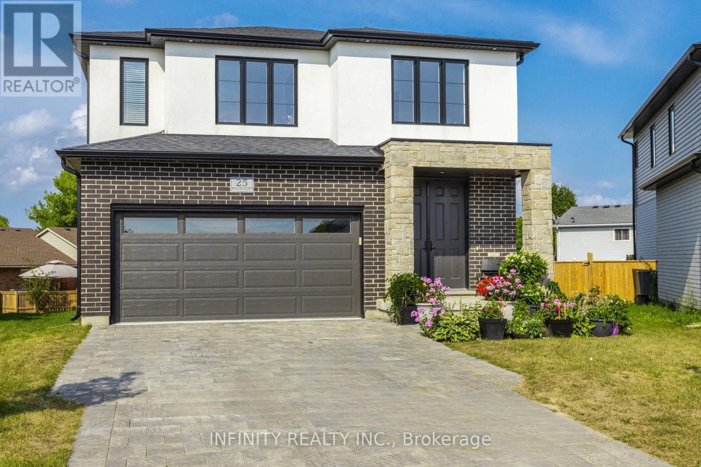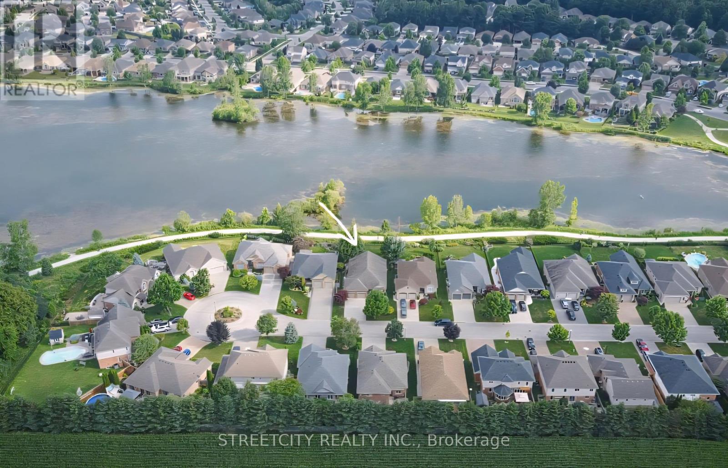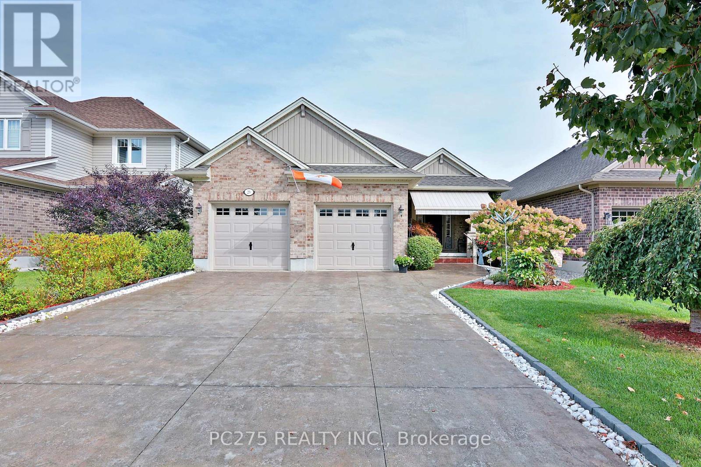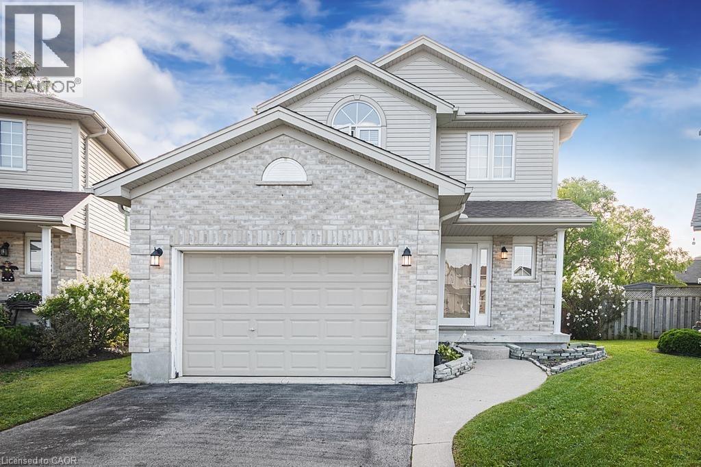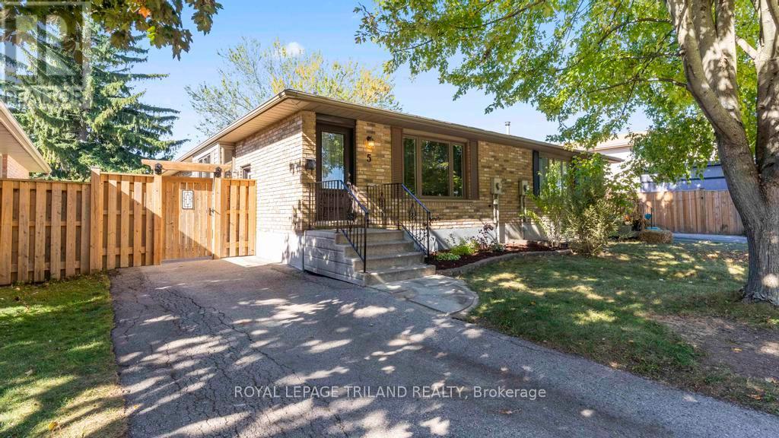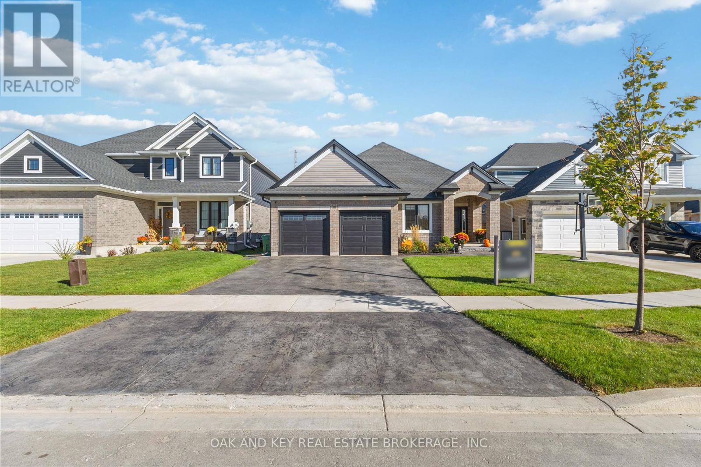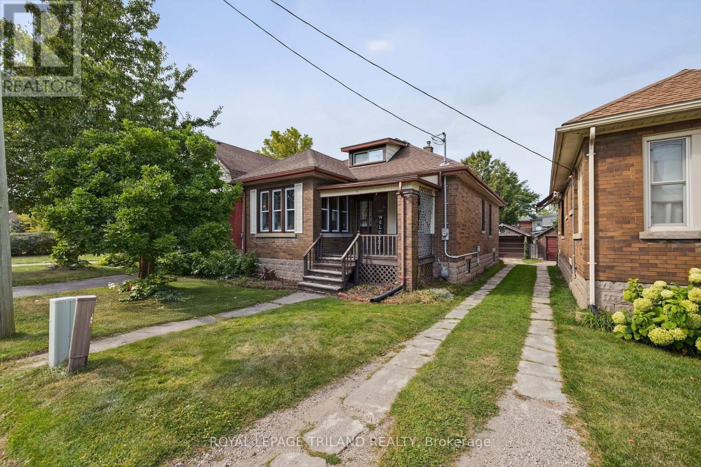- Houseful
- ON
- St. Thomas
- N5R
- 25-49 Royal Dornoch Dr
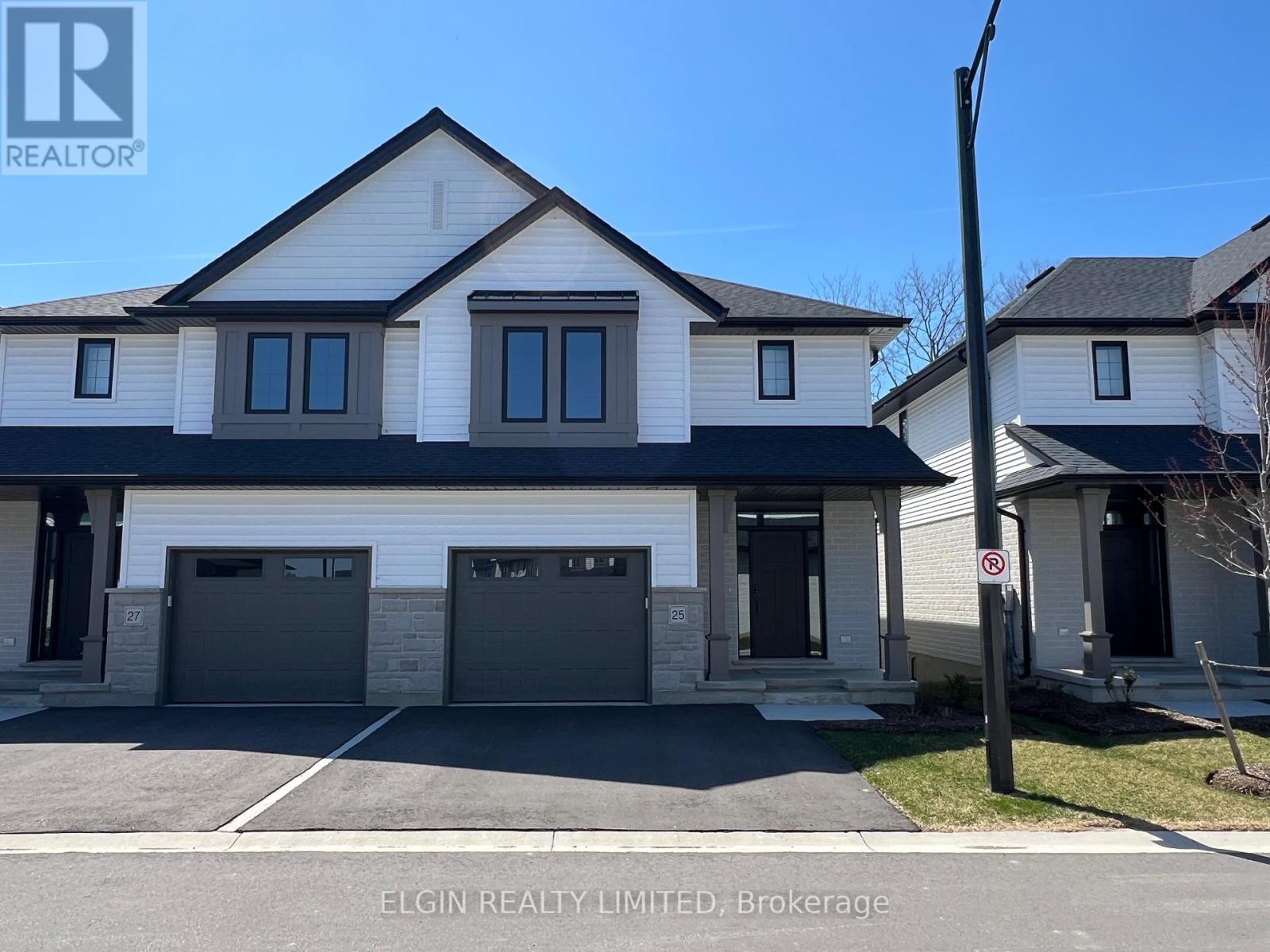
25-49 Royal Dornoch Dr
25-49 Royal Dornoch Dr
Highlights
Description
- Time on Houseful171 days
- Property typeSingle family
- Median school Score
- Mortgage payment
Welcome to 25-49 Royal Dornoch Drive, a stunning semi-detached two-storey by Hayhoe Homes that blends luxury, comfort, and modern convenience. This spacious residence features 4 bedrooms (3 + 1), 3.5 bathrooms, and a fully finished walkout lower level. The open-concept main floor boasts a designer kitchen with hard-surface countertops, tile backsplash, island, and cabinet-style pantry, opening onto the dining area and great room with an electric fireplace. A patio door leads to the rear deck, offering peaceful views of the surrounding trees and valley. Upstairs, the primary suite impresses with a walk-in closet and a luxurious ensuite showcasing a tile shower, freestanding soaker tub, heated tile floors, and a double-sink vanity with hard-surface countertops. Two additional bedrooms, a 4-piece main bathroom, and a convenient second-floor laundry room complete the upper level. The finished walkout lower level provides added living space with a spacious family room, 4th bedroom, and bathroom. Additional highlights include hardwood stairs, hardwood, ceramic tile and luxury vinyl plank flooring (as per plan), rear concrete patio located off the lower walk-out level, 200 AMP electrical service, garage door opener, BBQ gas line, Tarion New Home Warranty, and numerous thoughtful upgrades throughout. Located in the desirable Shaw Valley community, close to parks, trails, schools, shopping, restaurants, and just a short drive to the beaches of Port Stanley. Taxes to be assessed. (id:63267)
Home overview
- Cooling Central air conditioning
- Heat source Natural gas
- Heat type Forced air
- # total stories 2
- # parking spaces 3
- Has garage (y/n) Yes
- # full baths 3
- # half baths 1
- # total bathrooms 4.0
- # of above grade bedrooms 4
- Has fireplace (y/n) Yes
- Community features Pet restrictions
- Subdivision St. thomas
- Lot size (acres) 0.0
- Listing # X12121193
- Property sub type Single family residence
- Status Active
- Great room 6.53m X 3.66m
Level: Main
- Listing source url Https://www.realtor.ca/real-estate/28253070/25-49-royal-dornoch-drive-st-thomas-st-thomas
- Listing type identifier Idx

$-1,364
/ Month

