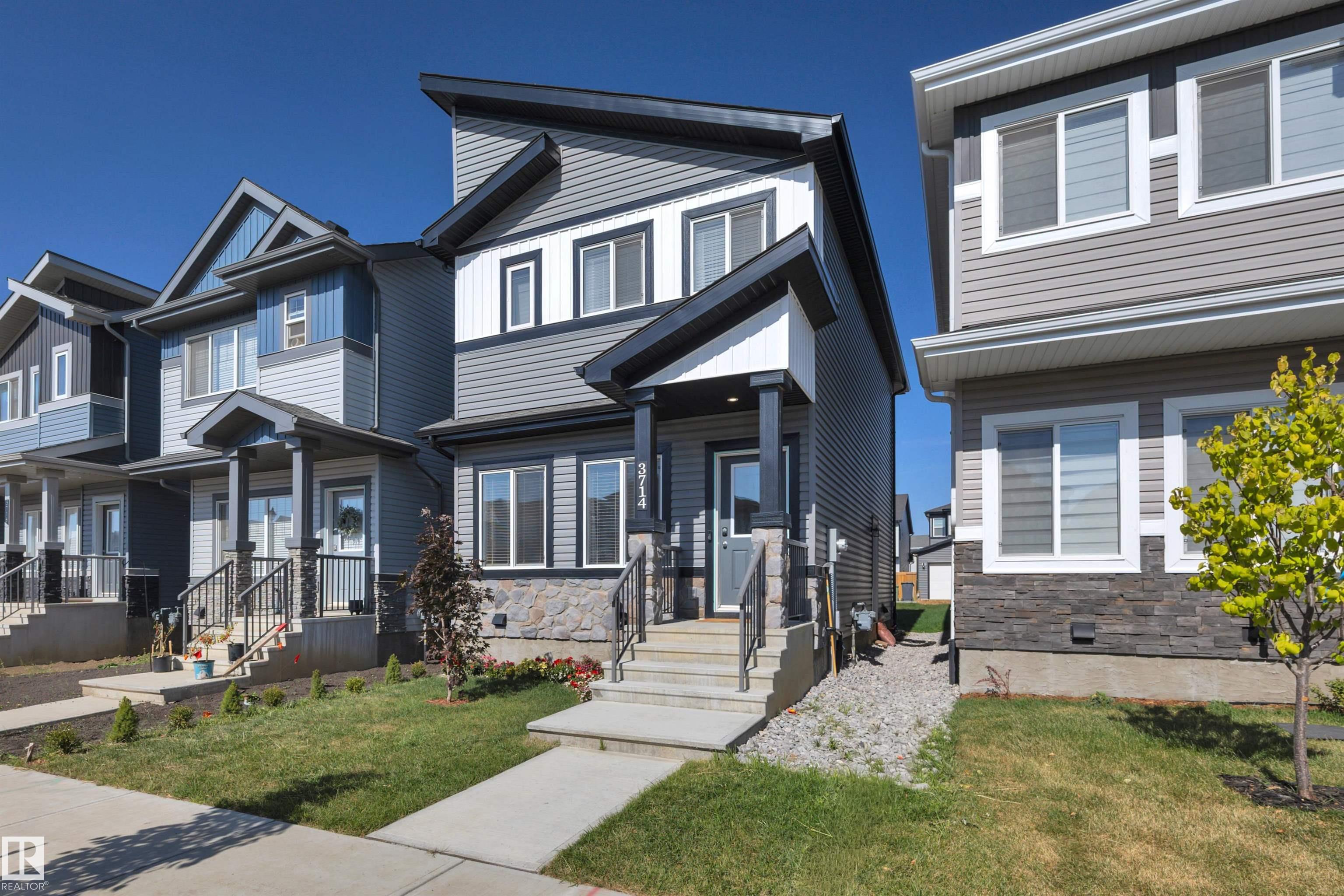This home is hot now!
There is over a 81% likelihood this home will go under contract in 9 days.

Experience Triomphe Estates! This immaculately maintained 3 bed / 2.5 bath Montorio-built home welcomes you with its luxury vinyl floors, 9' ceilings, and open-concept layout. Beyond the dining area lies your stylish kitchen with quartz countertops, stainless steel appliances, and pantry. Upstairs, the primary suite includes a walk-in closet and 3-piece ensuite, plus 2 additional bedrooms, the 4-piece main bath, and your laundry. With its separate side entrance and bathroom rough-in, the unfinished basement provides the perfect space for storage or future suite development. Convenience is key with the completed landscaping and large rear parking pad. Located close to schools, parks, shopping, walking trails, the airport, the Anthony Henday, and South-Edmonton Common, you'll be close to all the action. A must-see!

