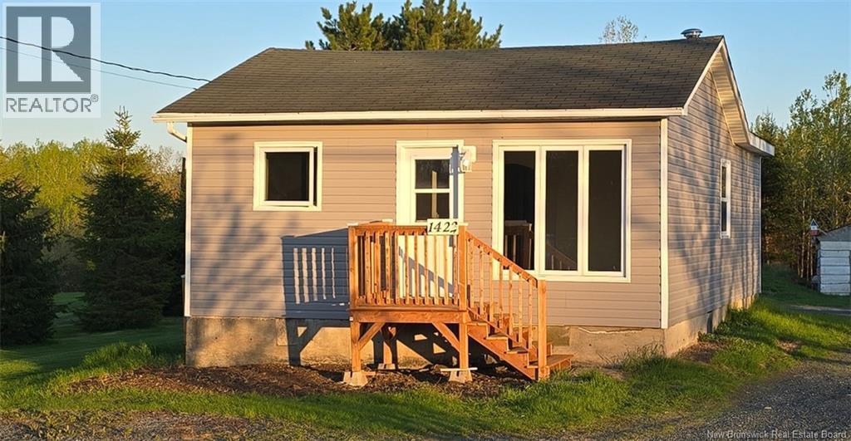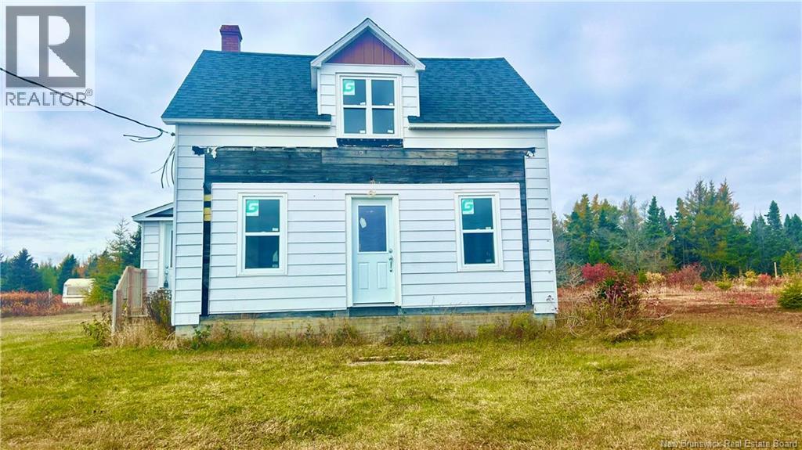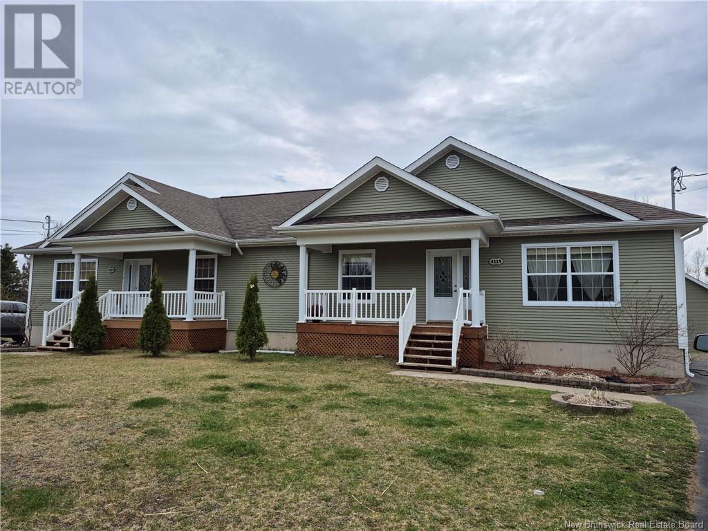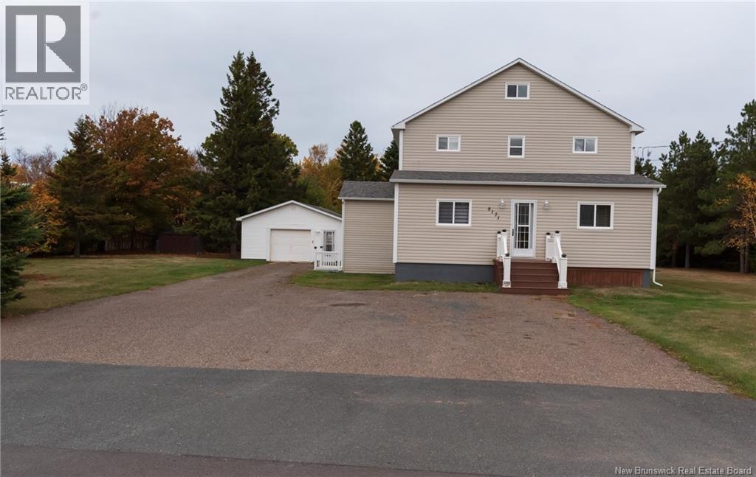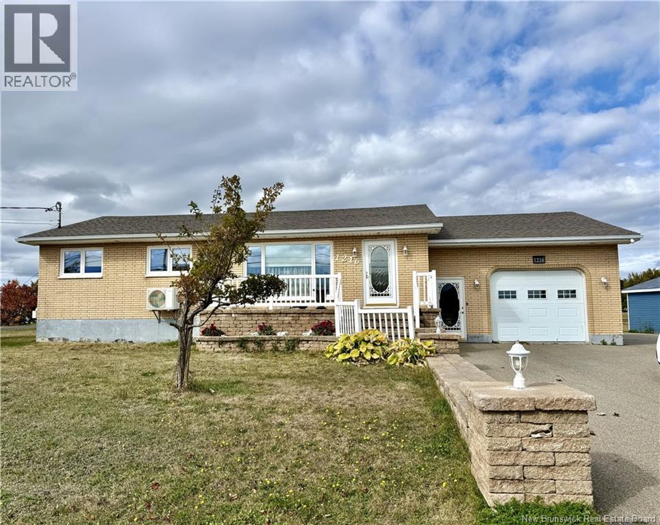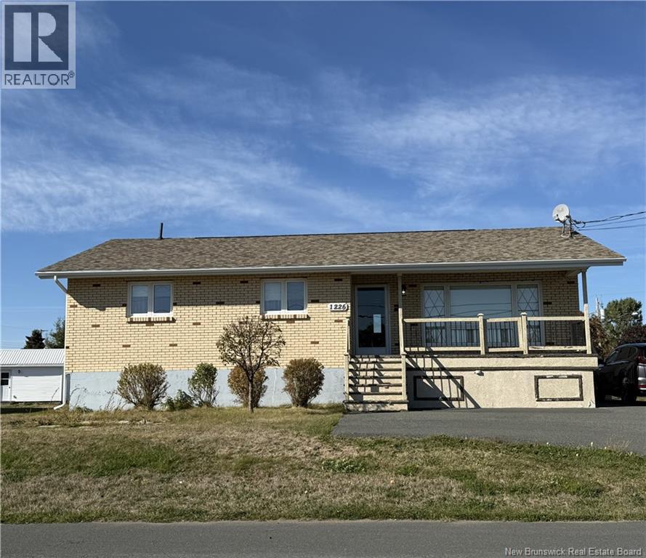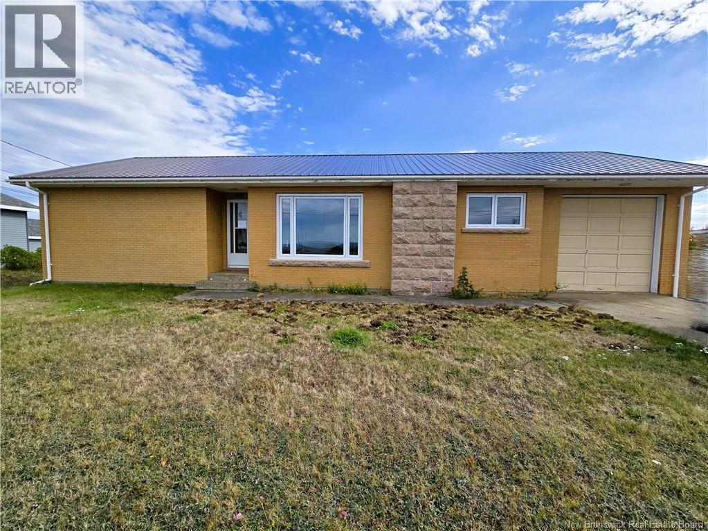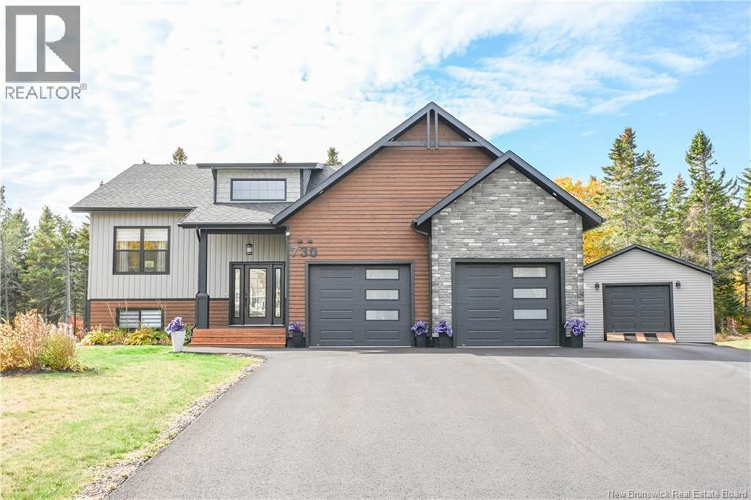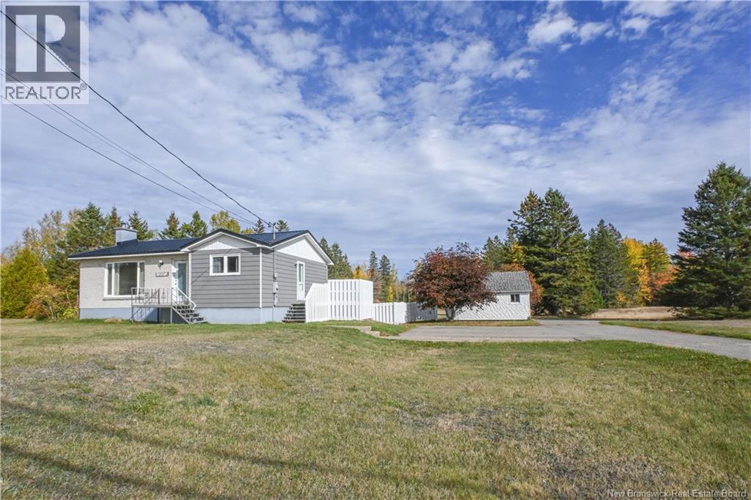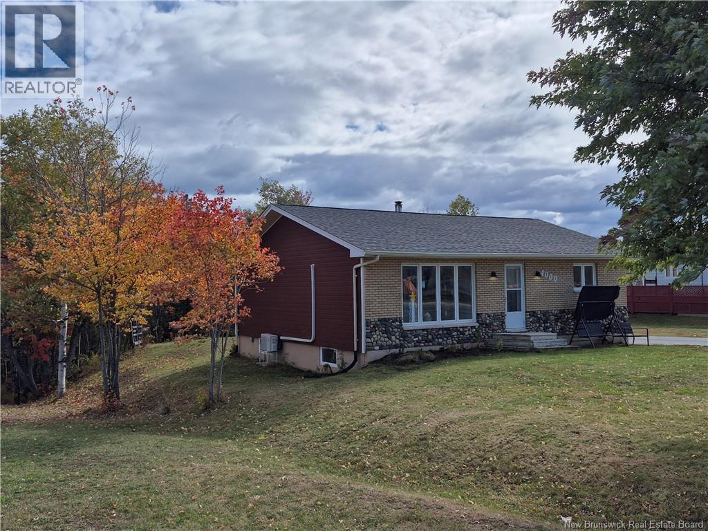- Houseful
- NB
- Losier Settlement
- E1X
- 46 David
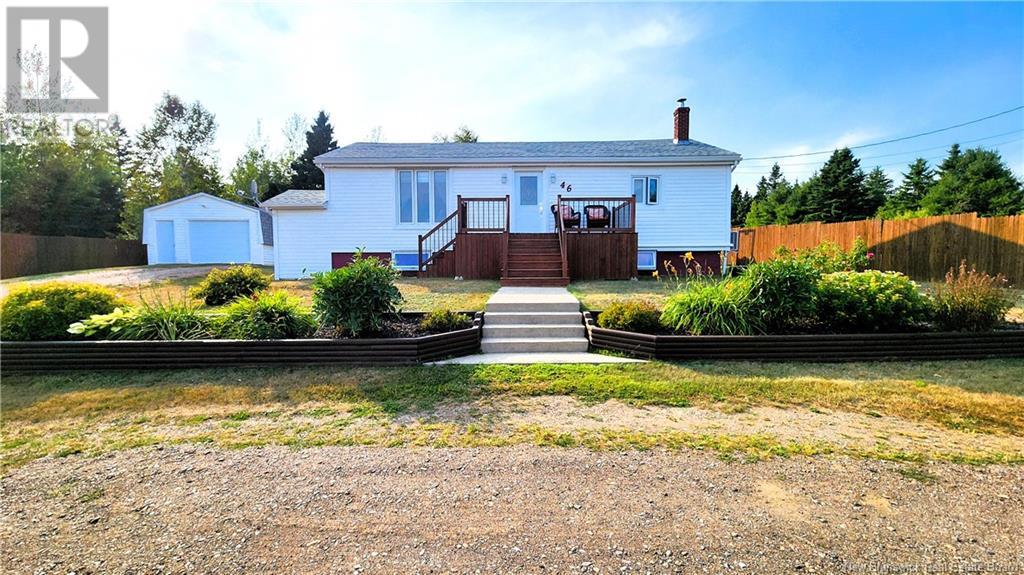
46 David
46 David
Highlights
Description
- Home value ($/Sqft)$112/Sqft
- Time on Houseful408 days
- Property typeSingle family
- StyleBungalow
- Lot size0.69 Acre
- Year built1973
- Mortgage payment
Located just 5 minutes from Tracadie , road open by goverment, this house is sure to appeal to many buyers and also can help with the mortgage by renting the basement. Its location in a cul-de-sac offers tranquility and privacy. This well-maintained bungalow, with two bedrooms, one and a half bathrooms, and a partially finished basement, also includes two garages. One garage measures 20 feet by 70 feet, is insulated and has electricity, making it ideal as a workspace or storage to help you with your mortgage. The other garage is 16 feet by 24 feet and also has electricity. The 500-gallon cement septic tank was redone in 2003, the foundation is insulated with spray foam, and the house has undergone recent improvements, including heatpump, the replacement of vinyl siding in 2020 with added insulation for better energy efficiency. The asphalt shingle roof was redone in 2020 on the house and in 2016 on the smaller garage, while the basement windows were replaced in 2020, with the upper floor windows dating back to 1998. The well is drilled, and the front and back decks were redone in 2020. With its large lot and outdoor spaces, this property is not only a residence but also a potential workspace, thanks to the large garage that could become your workshop, office, or simply a place to store your toys. (id:63267)
Home overview
- Cooling Heat pump
- Heat source Electric, wood
- Heat type Baseboard heaters, heat pump, stove
- Sewer/ septic Septic field
- # total stories 1
- Has garage (y/n) Yes
- # full baths 1
- # half baths 1
- # total bathrooms 2.0
- # of above grade bedrooms 2
- Flooring Laminate
- Lot dimensions 2787
- Lot size (acres) 0.68865824
- Building size 1700
- Listing # Nb105298
- Property sub type Single family residence
- Status Active
- Office 3.302m X 2.921m
Level: Basement - Exercise room 3.048m X 2.261m
Level: Basement - Bathroom (# of pieces - 2) 2.819m X 1.575m
Level: Basement - Family room 8.331m X 3.099m
Level: Basement - Bathroom (# of pieces - 4) 3.429m X 1.524m
Level: Main - Foyer 3.251m X 1.321m
Level: Main - Kitchen / dining room 4.953m X 3.124m
Level: Main - Living room 5.029m X 3.124m
Level: Main - Foyer 2.337m X 1.219m
Level: Main - Bedroom 2.134m X 2.134m
Level: Main - Bedroom 3.48m X 2.896m
Level: Main
- Listing source url Https://www.realtor.ca/real-estate/27368394/46-david-losier-settlement
- Listing type identifier Idx

$-506
/ Month

