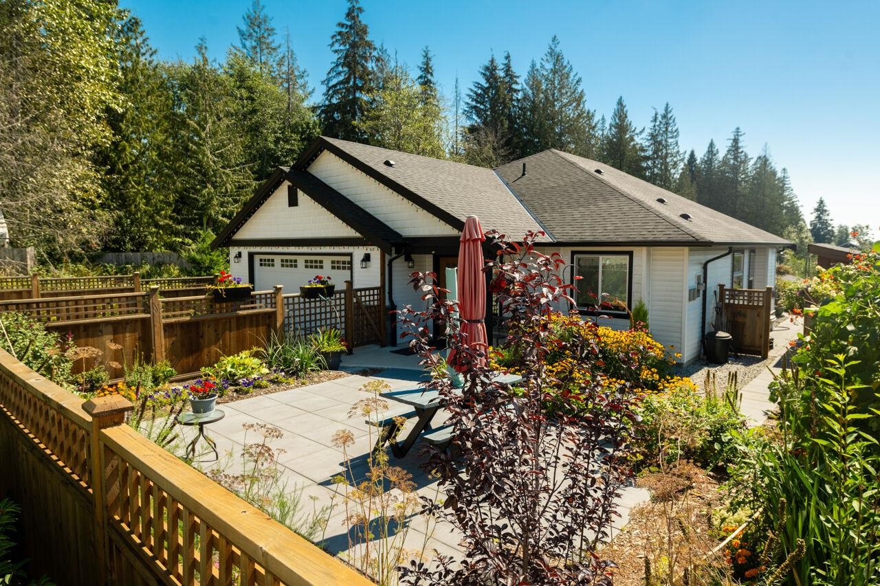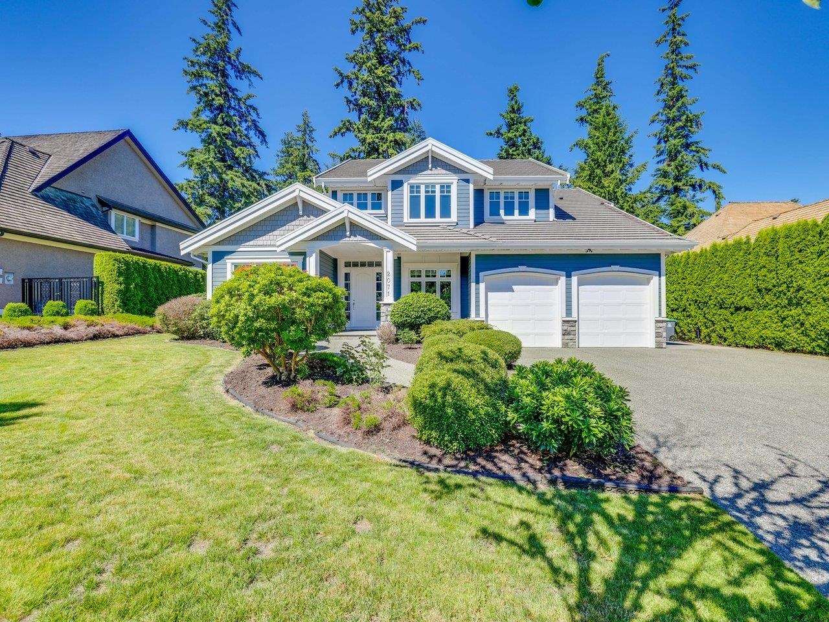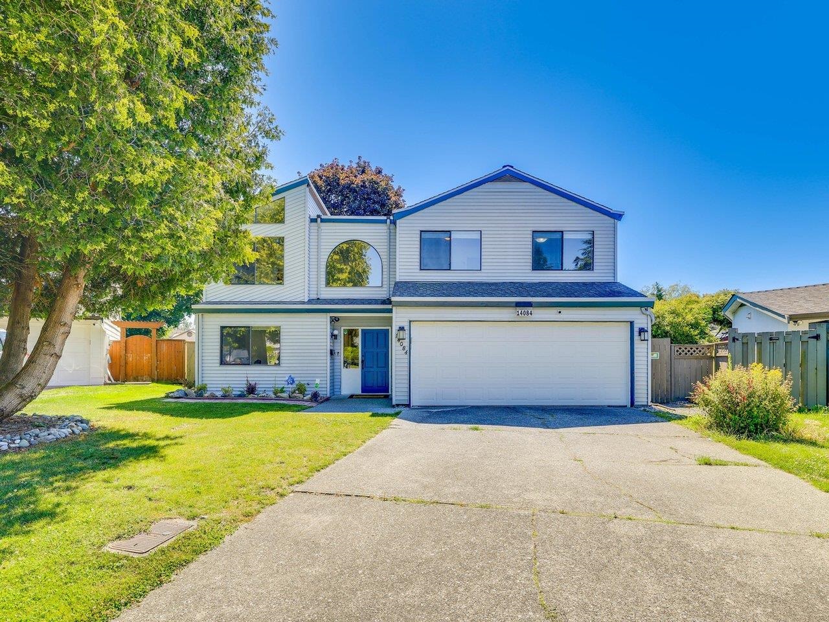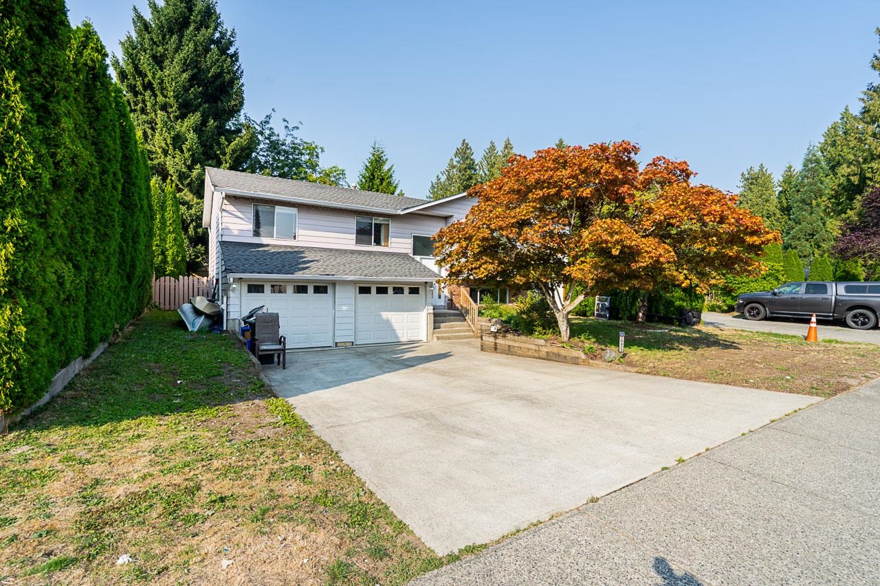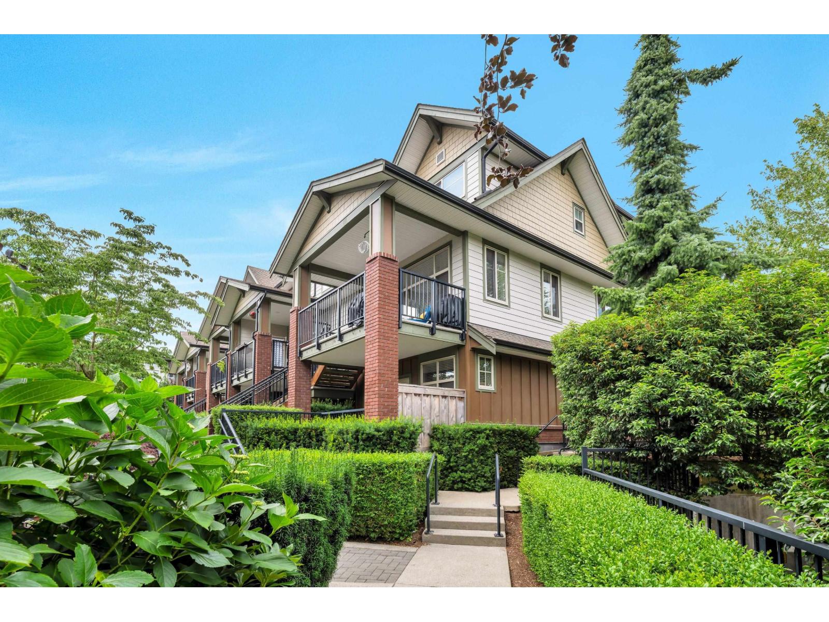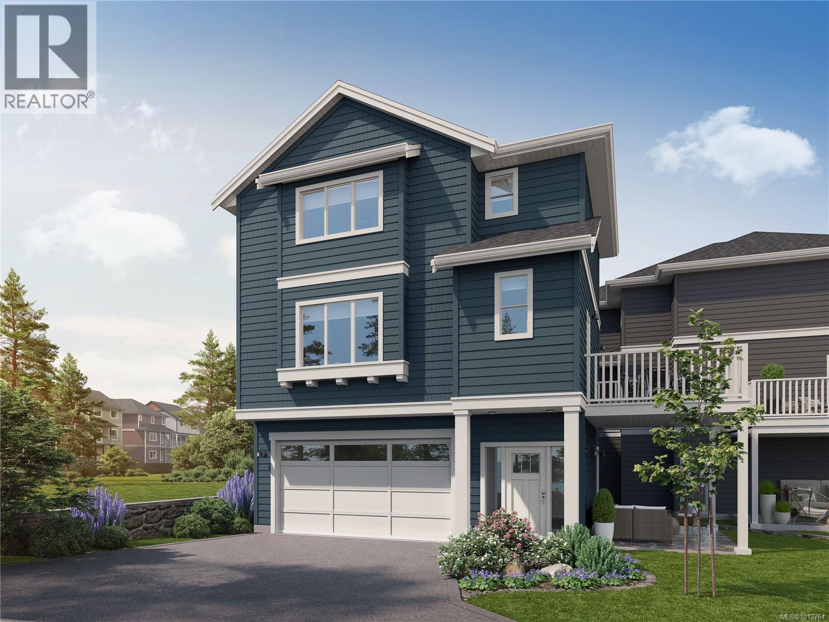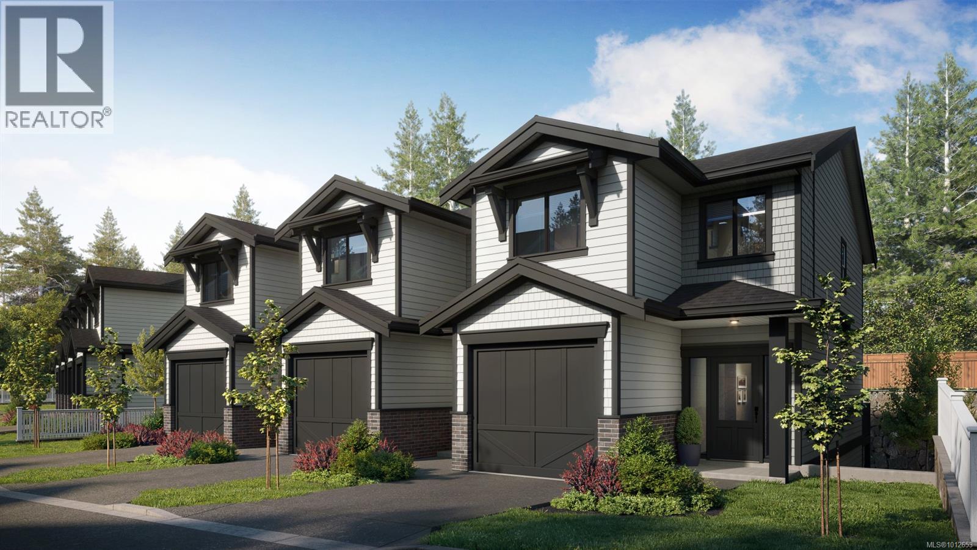- Houseful
- BC
- Madeira Park
- V0N
- 4681 Francis Peninsula Rd
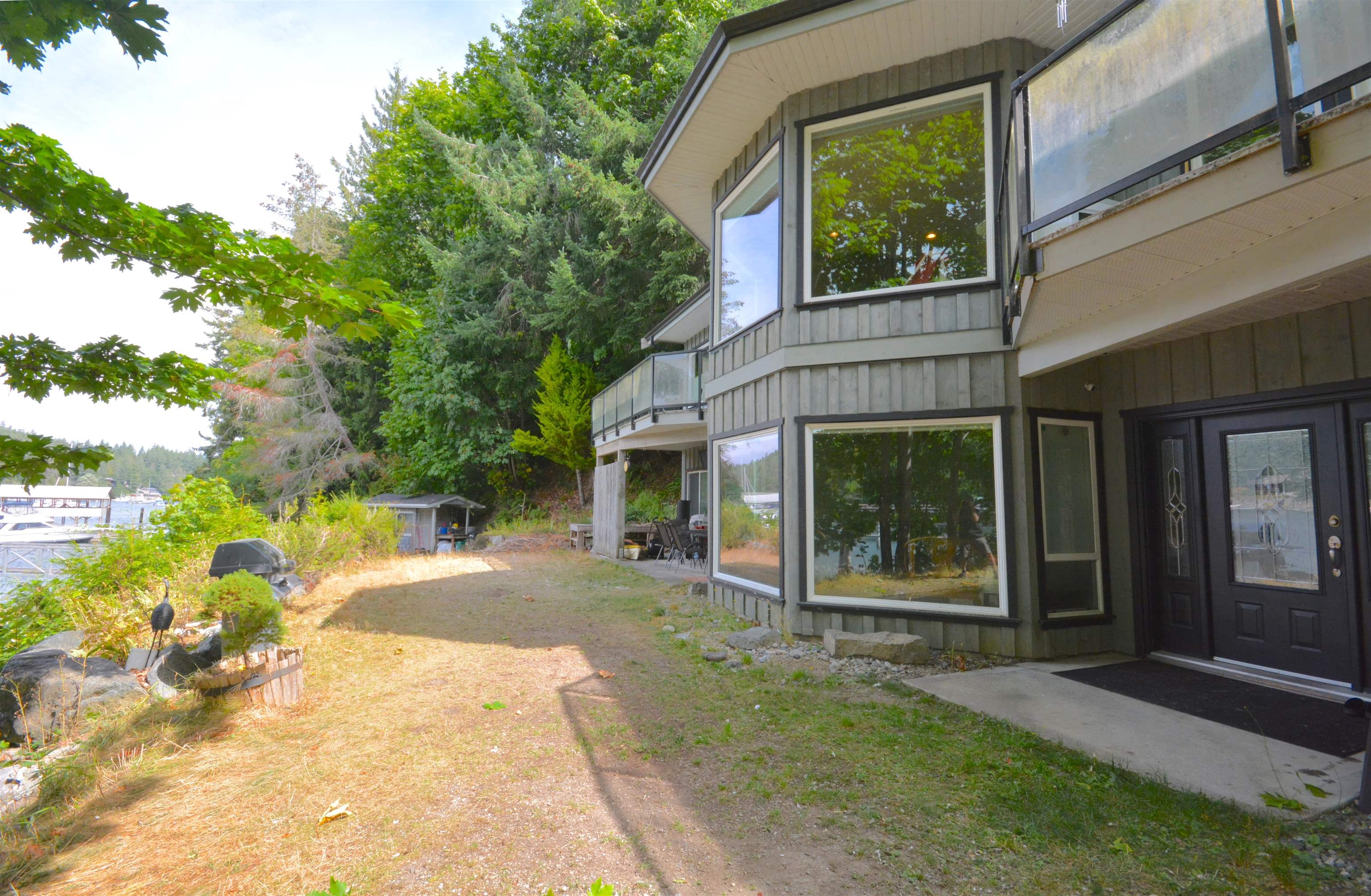
4681 Francis Peninsula Rd
4681 Francis Peninsula Rd
Highlights
Description
- Home value ($/Sqft)$486/Sqft
- Time on Houseful
- Property typeResidential
- StyleBasement entry
- CommunityShopping Nearby
- Year built2006
- Mortgage payment
Waterfront Elegance! Welcome to your dream coastal retreat in the heart of Madeira Park, B.C. This stunning 4-bedroom, 3-bathroom home offers 3,290 sq ft of beautifully designed living space, perfectly positioned on the serene shores of Gerrans Bay. Enjoy breathtaking waterfront views from nearly every room. The fully finished basement provides versatile space for a media room, guest suite, or home office—ideal for both relaxation and productivity. Step outside to your private dock equipped with a ramp and power, making it effortless to launch your boat or enjoy a quiet evening by the water. Whether you're entertaining guests or soaking in the peaceful surroundings, this property offers the ultimate West Coast Lifestyle. This home is a rare opportunity to own a slice of paradise.
Home overview
- Heat source Electric, forced air
- Sewer/ septic Septic tank
- Construction materials
- Foundation
- Roof
- # parking spaces 2
- Parking desc
- # full baths 3
- # total bathrooms 3.0
- # of above grade bedrooms
- Community Shopping nearby
- Area Bc
- View Yes
- Water source Public
- Zoning description R2
- Lot dimensions 54014.4
- Lot size (acres) 1.24
- Basement information Full, finished
- Building size 3290.0
- Mls® # R3039153
- Property sub type Single family residence
- Status Active
- Virtual tour
- Tax year 2024
- Bedroom 2.819m X 4.293m
- Other 2.413m X 2.159m
- Utility 2.438m X 2.489m
- Recreation room 4.877m X 5.74m
- Foyer 2.438m X 4.877m
- Flex room 6.045m X 7.417m
- Bedroom 3.81m X 3.81m
- Dining room 2.54m X 5.182m
Level: Main - Bedroom 2.946m X 3.302m
Level: Main - Den 2.134m X 2.235m
Level: Main - Walk-in closet 2.337m X 3.277m
Level: Main - Other 2.083m X 2.54m
Level: Main - Primary bedroom 3.886m X 4.343m
Level: Main - Laundry 2.184m X 2.21m
Level: Main - Kitchen 4.013m X 4.013m
Level: Main - Other 2.083m X 2.54m
Level: Main - Living room 4.877m X 5.74m
Level: Main
- Listing type identifier Idx

$-4,261
/ Month

