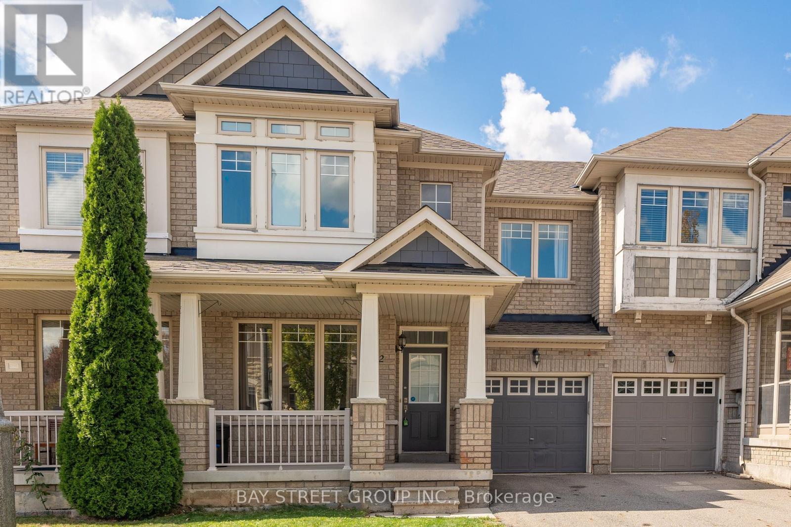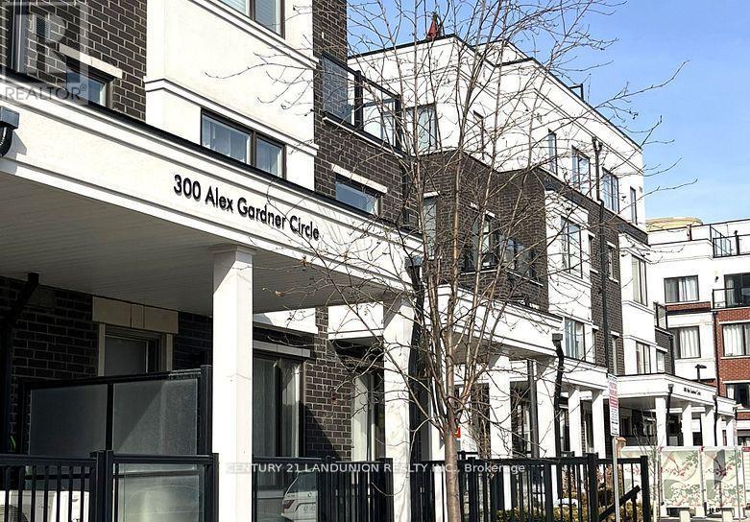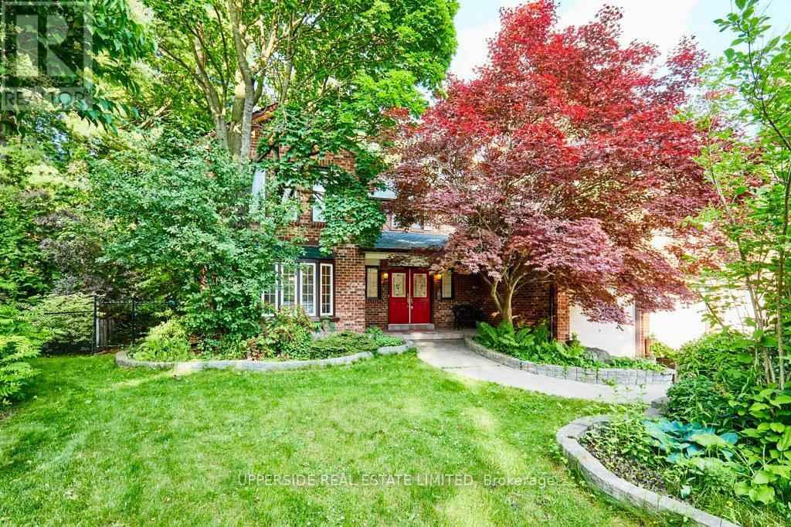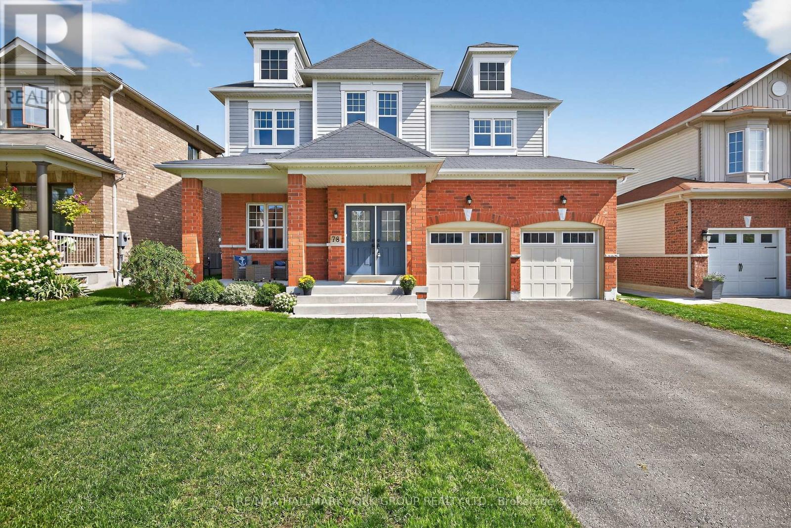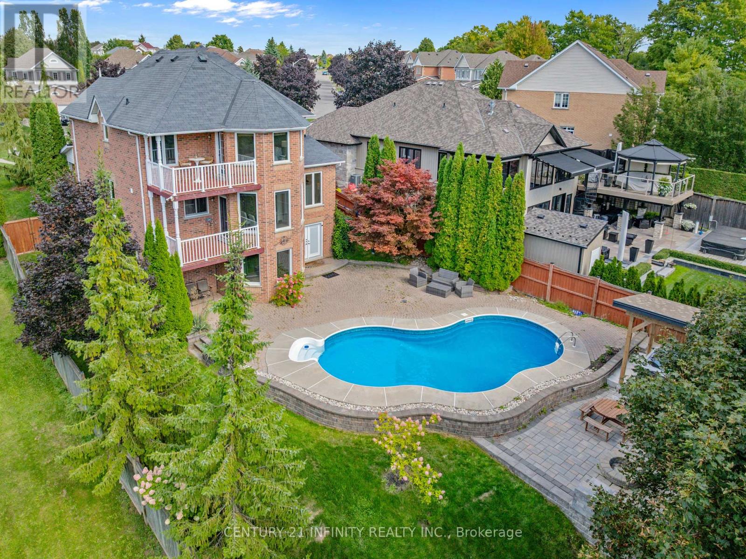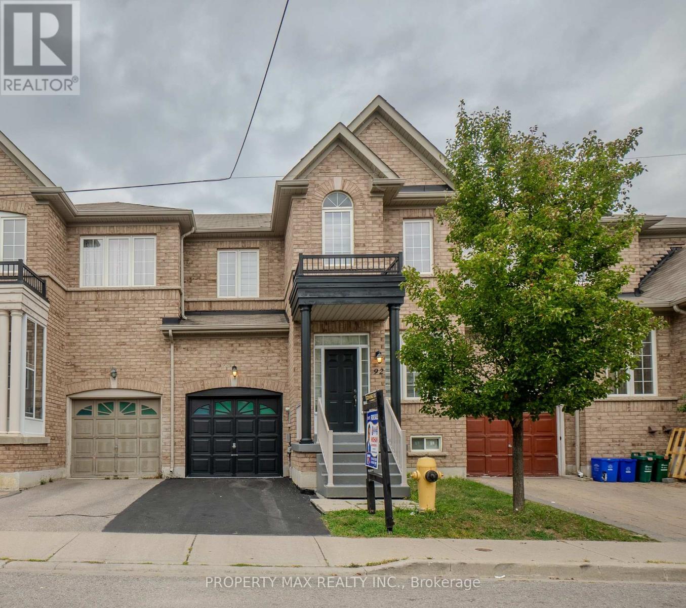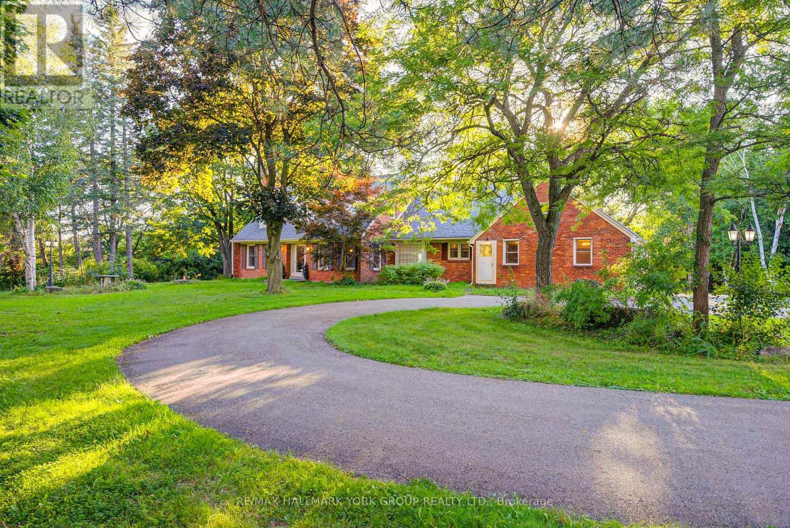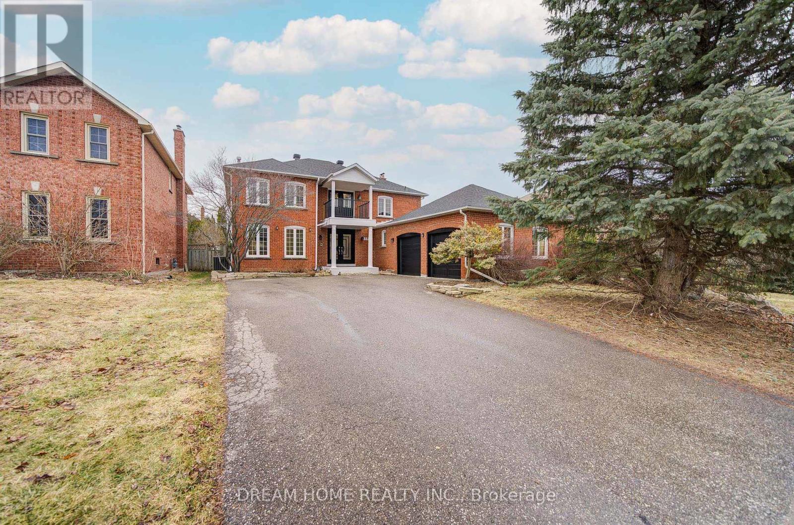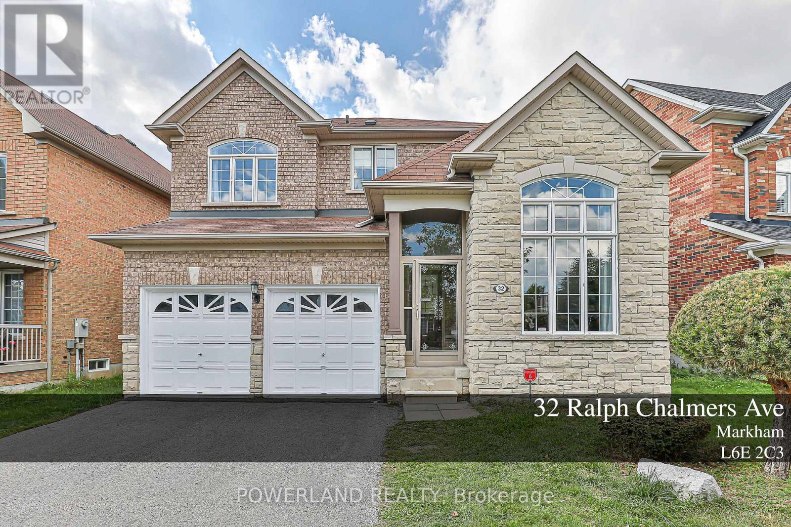- Houseful
- ON
- Trent Lakes
- K0M
- 48 Russell Dr
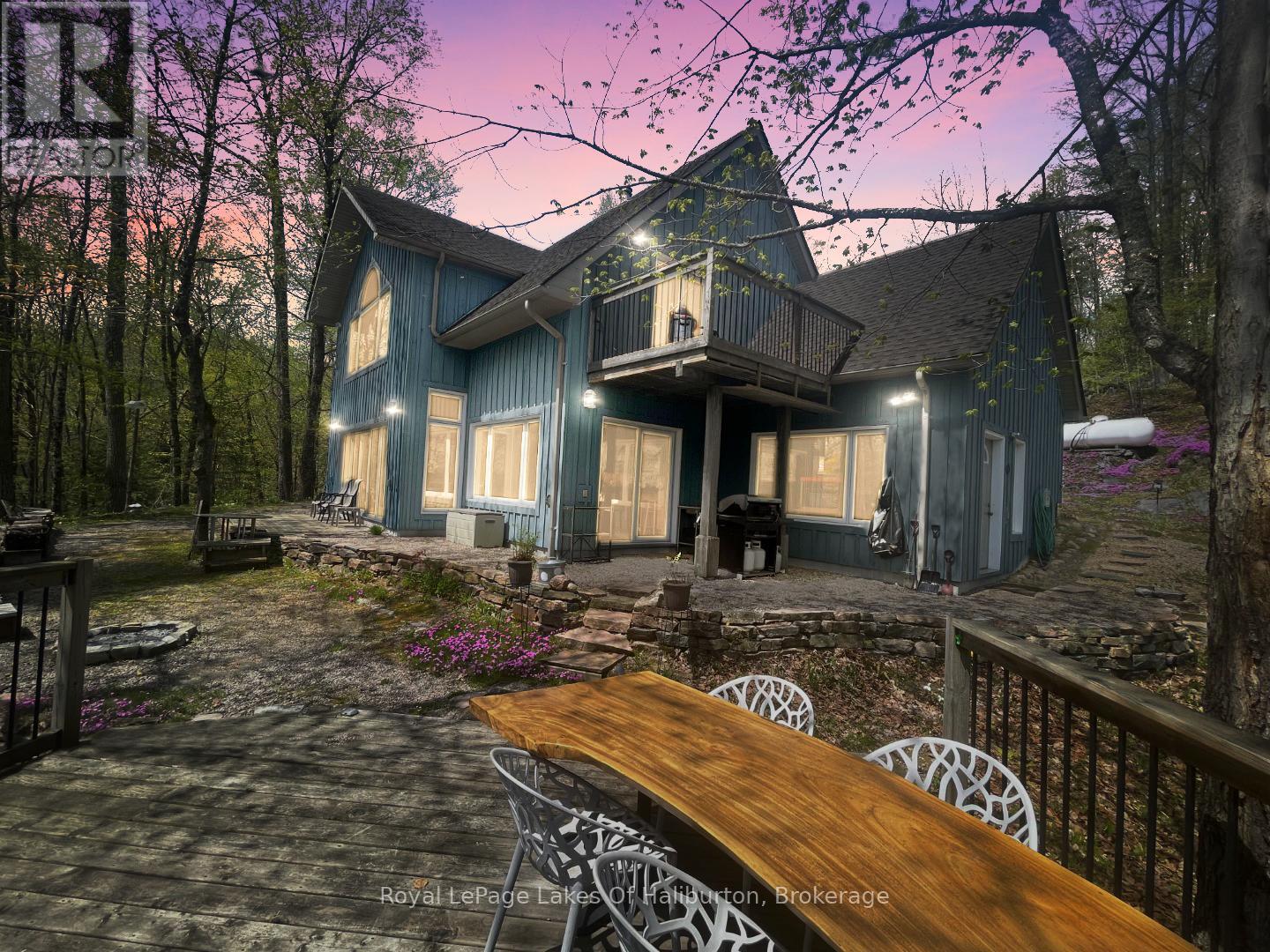
Highlights
Description
- Time on Houseful12 days
- Property typeSingle family
- Median school Score
- Mortgage payment
Stunning mature treed private 4.8 acre lot with 500 feet frontage on pristine White Lake with a gently sloping driveway off a Township road. Expansive lake views with the ultimate in privacy. Lakeside dock, decking areas, firepit and perennial gardens. A 14' x 13' shed and nice guest cabin compliment this custom built 3 bedroom + guest suite/studio, 3 bath, 2400 sq ft home. Constructed of ICF block and high end windows and doors with high efficiency forced air furnace with central air plus beautiful wood airtight stove on a granite stone hearth. Features 27' cathedral poplar wood ceilings with pot lights, several picture windows and 15' glass wall walk out, pine floors, custom hickory wood kitchen, butternut wood and granite built in wall unit, master with private deck and semi private ensuite, custom pine and walnut staircase with cedar railing, central vacuum, three year new Generac propane generator, newly shingled high end wind resistant shingles, custom triple stained wood siding with natural granite stone exterior plus loads more. Original owner reflects pride of ownership. Pre sale home inspection on file. (id:63267)
Home overview
- Cooling Central air conditioning
- Heat source Propane
- Heat type Forced air
- Sewer/ septic Septic system
- # total stories 2
- # parking spaces 20
- # full baths 3
- # total bathrooms 3.0
- # of above grade bedrooms 3
- Has fireplace (y/n) Yes
- Community features Fishing, community centre
- Subdivision Trent lakes
- View Lake view, view of water, direct water view
- Water body name White lake
- Lot desc Landscaped
- Lot size (acres) 0.0
- Listing # X12381456
- Property sub type Single family residence
- Status Active
- Primary bedroom 6.2m X 3.51m
Level: 2nd - Bedroom 3.96m X 3.3m
Level: 2nd - Sitting room 4.17m X 2.18m
Level: 2nd - Living room 6.1m X 5.79m
Level: Main - Family room 5.08m X 4.14m
Level: Main - Utility 4.37m X 2.36m
Level: Main - Kitchen 3.45m X 3.35m
Level: Main - Foyer 3.05m X 2.44m
Level: Main - Bedroom 3.4m X 3.05m
Level: Main - Dining room 3.66m X 2.59m
Level: Main
- Listing source url Https://www.realtor.ca/real-estate/28814560/48-russell-drive-trent-lakes-trent-lakes
- Listing type identifier Idx

$-3,051
/ Month

