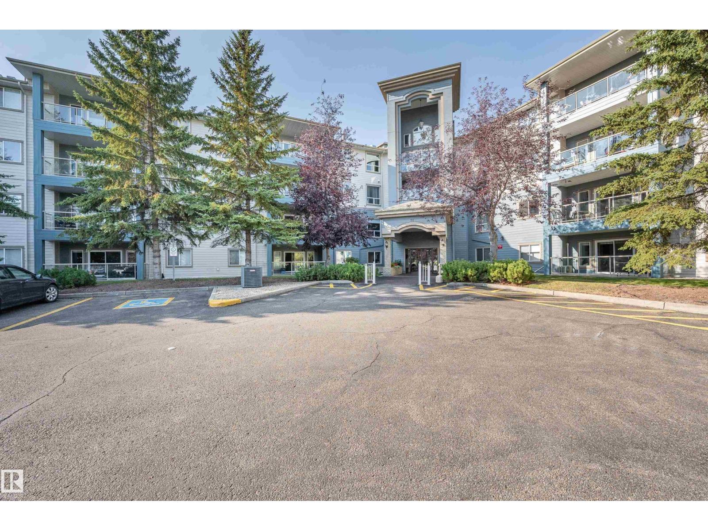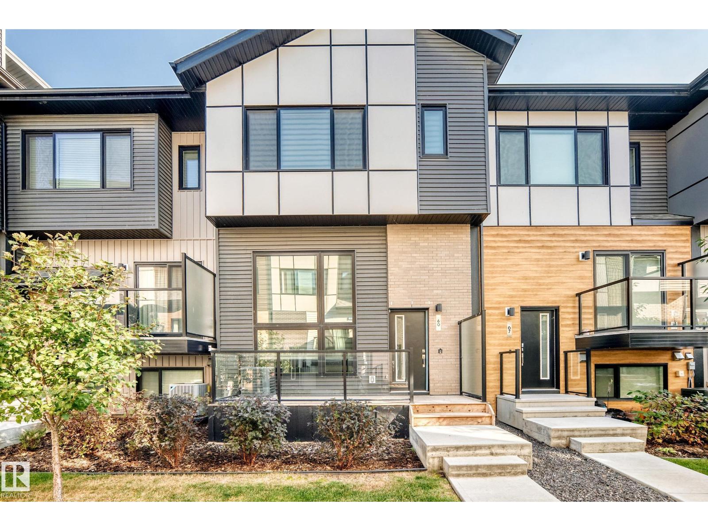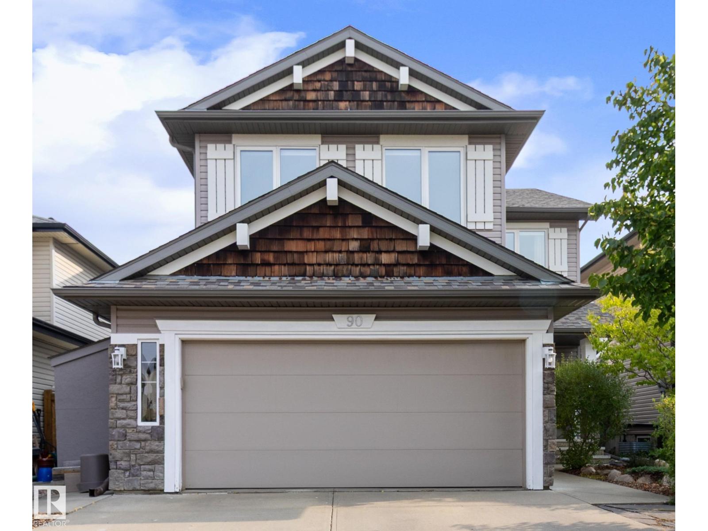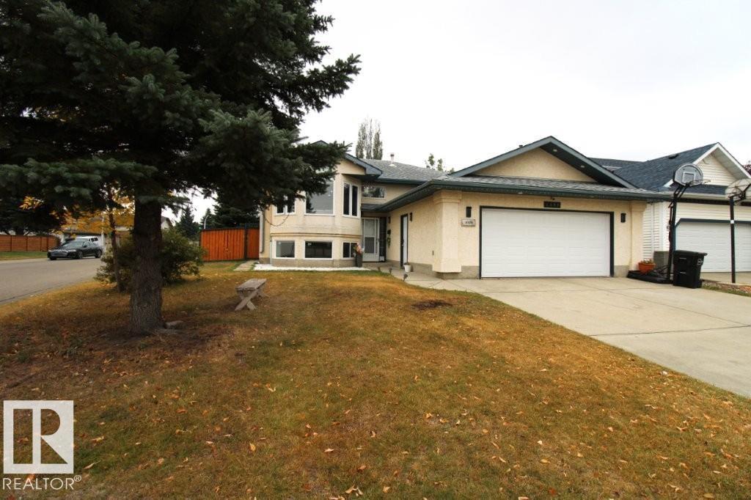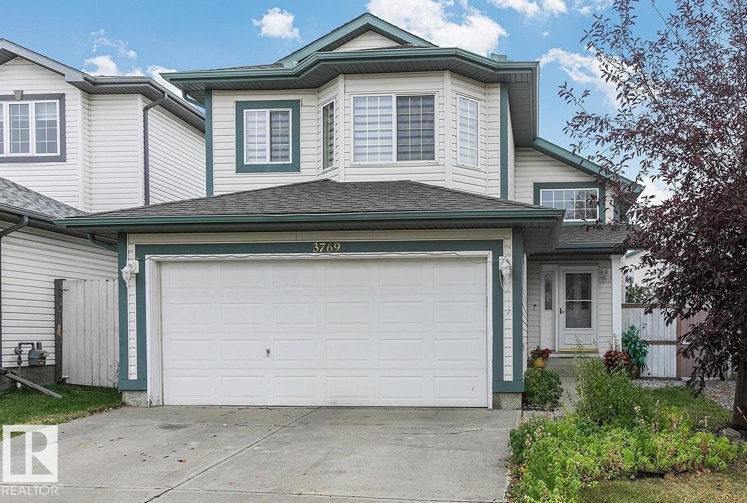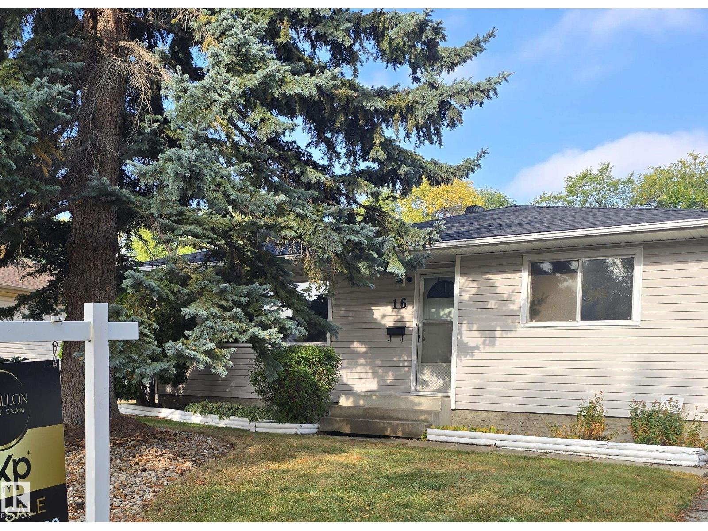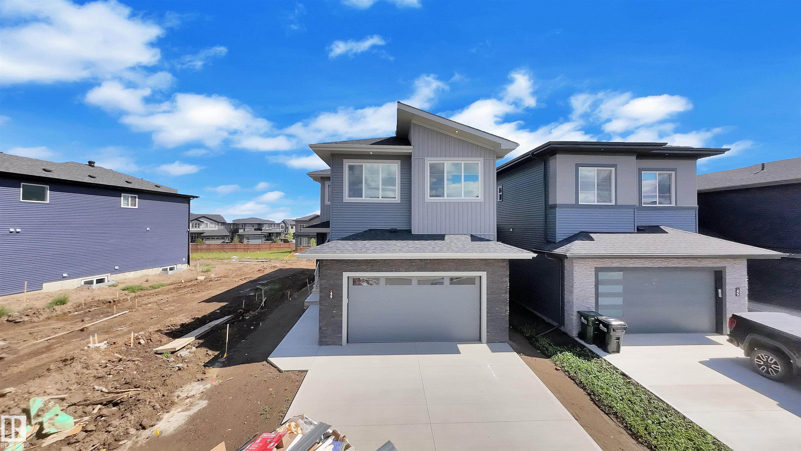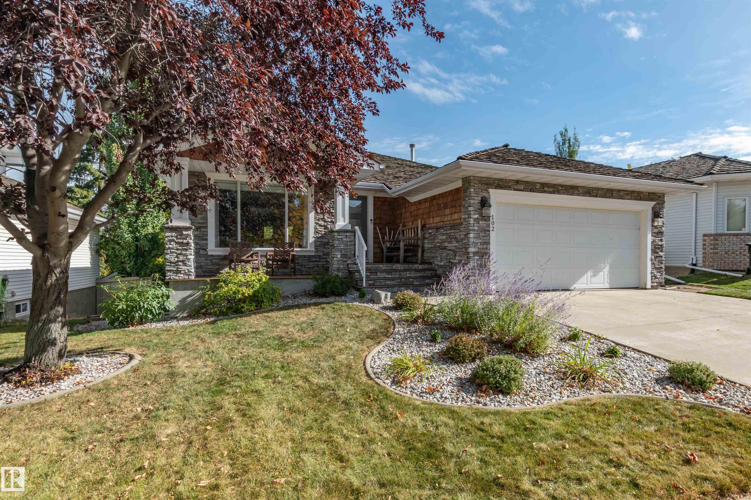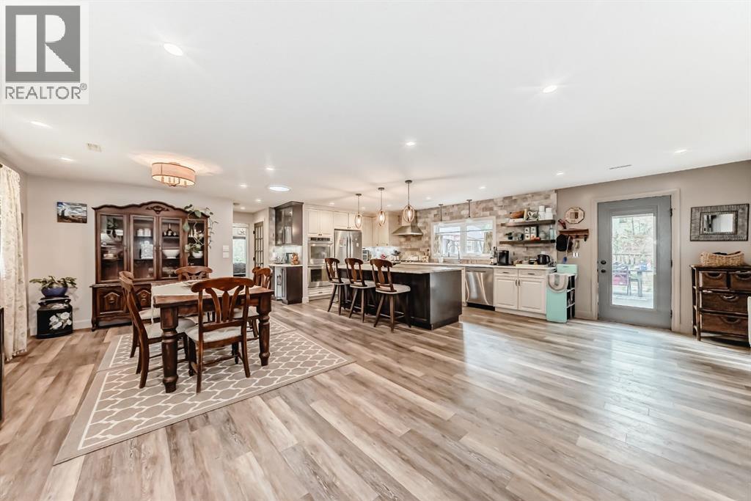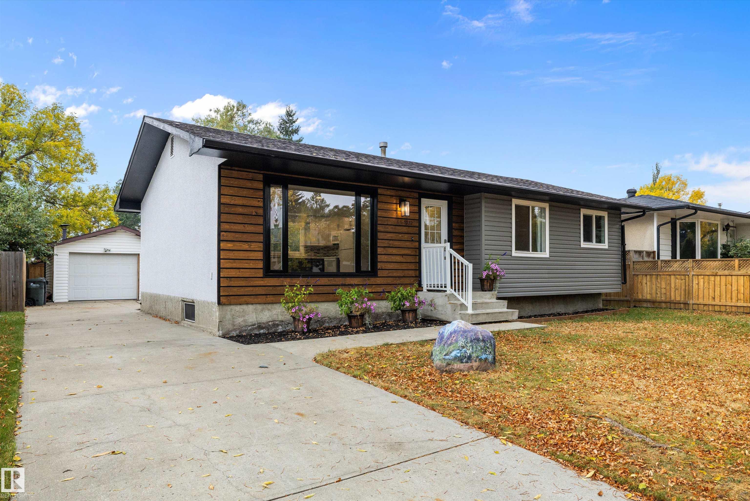- Houseful
- AB
- Rural Strathcona County
- Executive Estates
- 52328 Hwy 21 Unit 194
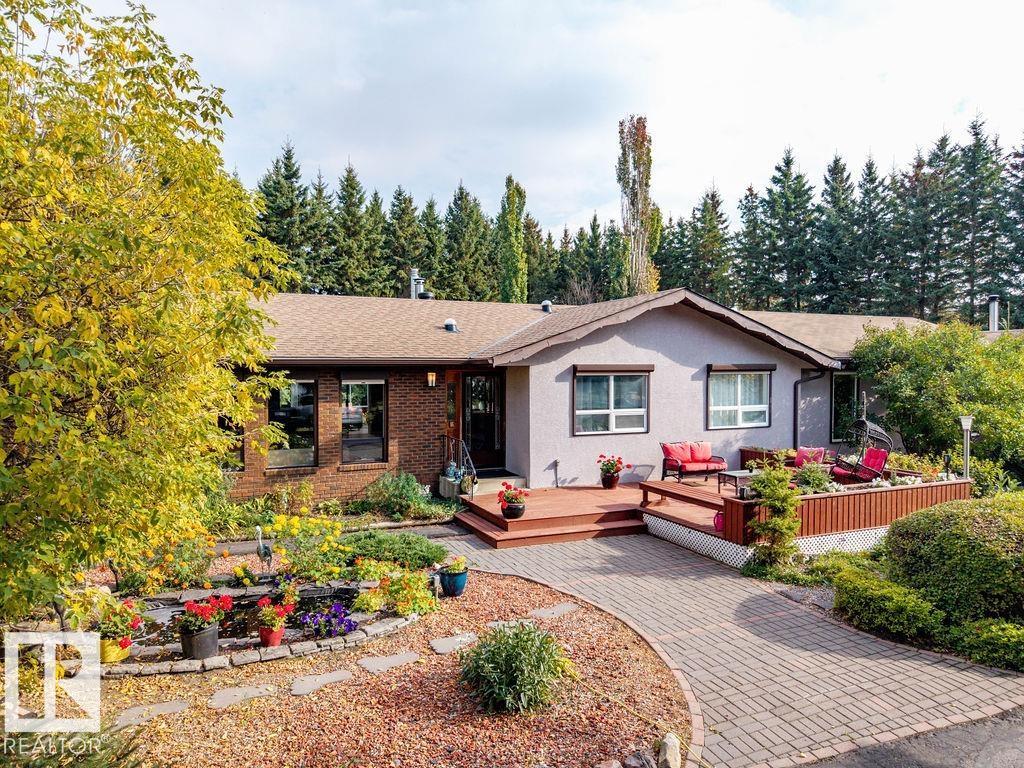
52328 Hwy 21 Unit 194
52328 Hwy 21 Unit 194
Highlights
Description
- Home value ($/Sqft)$430/Sqft
- Time on Housefulnew 47 minutes
- Property typeSingle family
- StyleBungalow
- Neighbourhood
- Median school Score
- Lot size3.06 Acres
- Year built1979
- Mortgage payment
You will find absolute serenity for the family with this bungalow on 3 acres in Country Club Estates just minutes south of Sherwood Park. Plenty of nearby walking trails to enjoy nature and there is even room for your horses! Welcome to this stunning well kept property! This versatile home offers a suited addition plus bsmt suite! The main home features 3 bdrms(one easily converted to suite use)open kitchen concept, 2 bath, w/ a bright dining area and sunken living room w/a cozy sunroom.A 2012 addition provides a private 1bdrm stunning extra large primary suite with full kitchen,bath, laundry and living area.The bsmt adds an additional 1bdrm suite w/laundry.Perfect for multi-generational living or rental revenue. City water,Well,horse shelter,cross fenced,chicken coop,fenced pet area, garden boxes, fruit trees, and a garden plot with direct sump pump water access. Septic has its own TX plant.Furnaces 2012, shingles 2025, hot water tank 2012, windows 2012, septic field 2021 Wont last long! (id:63267)
Home overview
- Heat type Forced air
- # total stories 1
- Fencing Cross fenced, fence
- Has garage (y/n) Yes
- # full baths 3
- # half baths 1
- # total bathrooms 4.0
- # of above grade bedrooms 5
- Subdivision Country club estates (strathcona)
- Lot dimensions 3.06
- Lot size (acres) 3.06
- Building size 2672
- Listing # E4460769
- Property sub type Single family residence
- Status Active
- 2nd kitchen 2.794m X 2.743m
Level: Basement - 5th bedroom 3.835m X 3.581m
Level: Basement - Sunroom 3.15m X 6.706m
Level: Main - Kitchen 3.454m X 7.341m
Level: Main - 4th bedroom 4.724m X 5.766m
Level: Main - 3rd bedroom 3.734m X 4.191m
Level: Main - Family room Measurements not available X 15.0m
Level: Main - 2nd kitchen 3.454m X 7.341m
Level: Main - Dining room 4.623m X 2.769m
Level: Main - Living room 8.103m X 7.29m
Level: Main - 2nd bedroom 3.632m X 3.15m
Level: Main
- Listing source url Https://www.realtor.ca/real-estate/28950531/194-52328-hwy-21-rural-strathcona-county-country-club-estates-strathcona
- Listing type identifier Idx

$-3,067
/ Month

