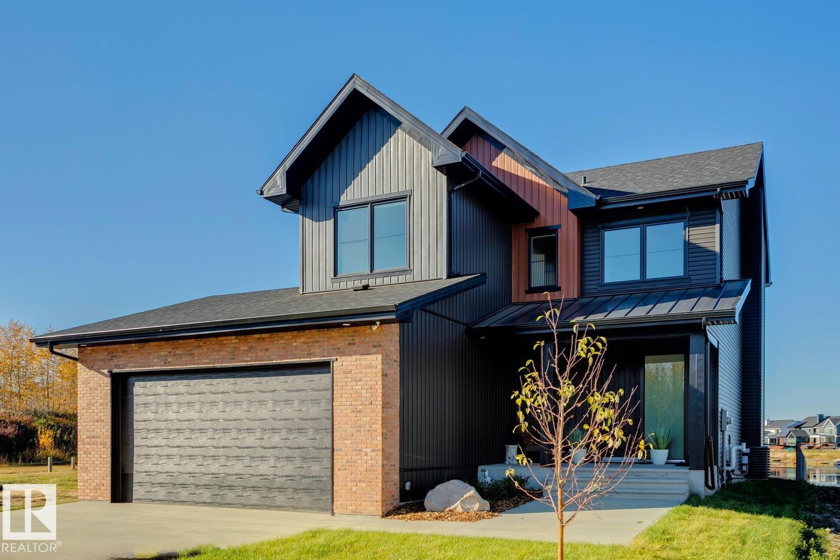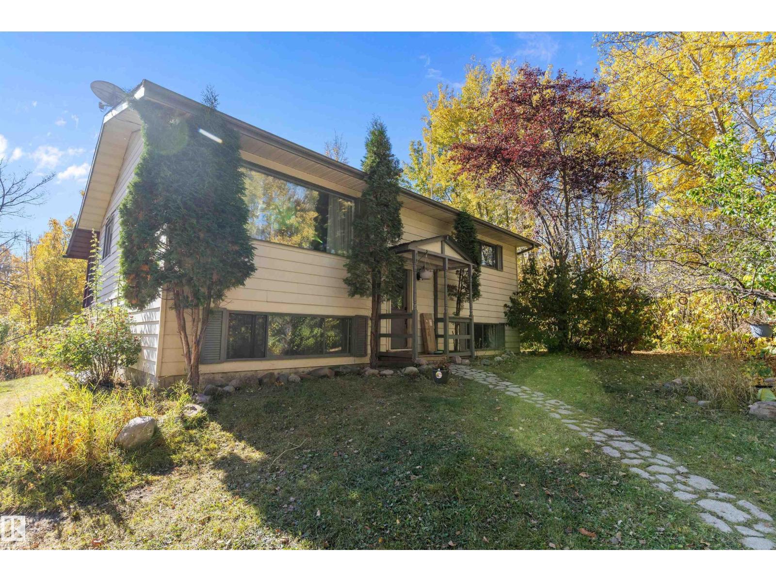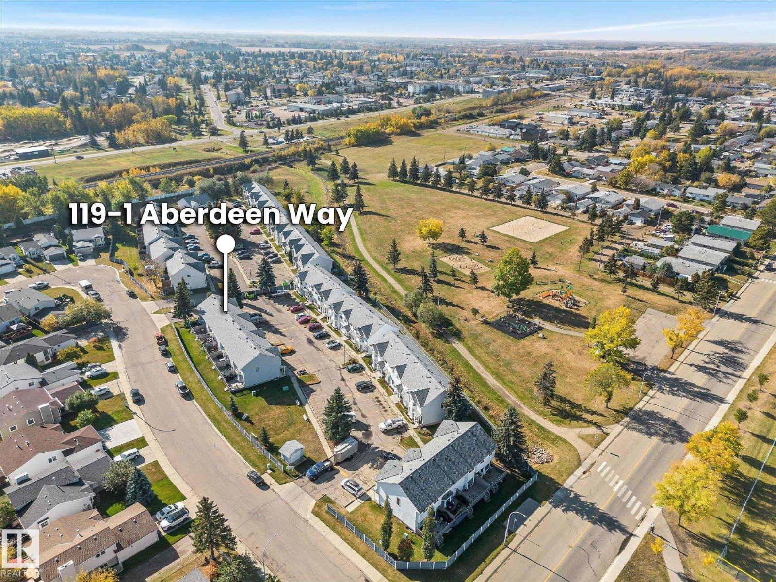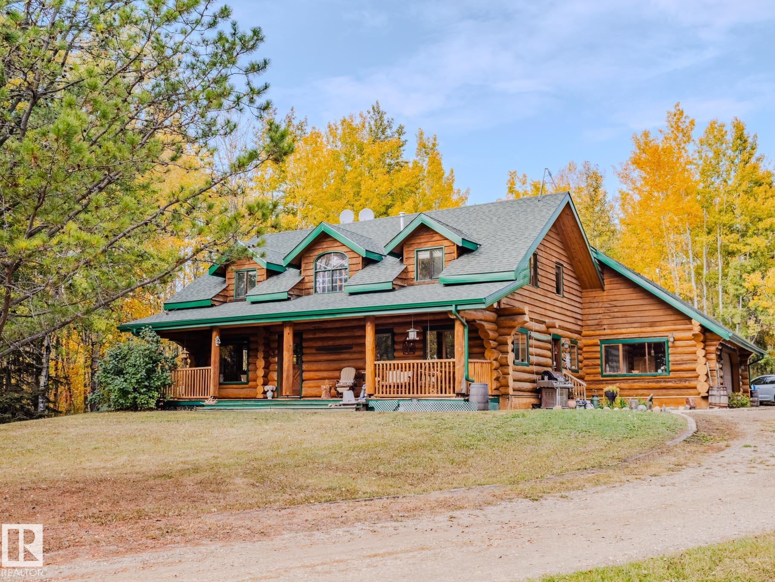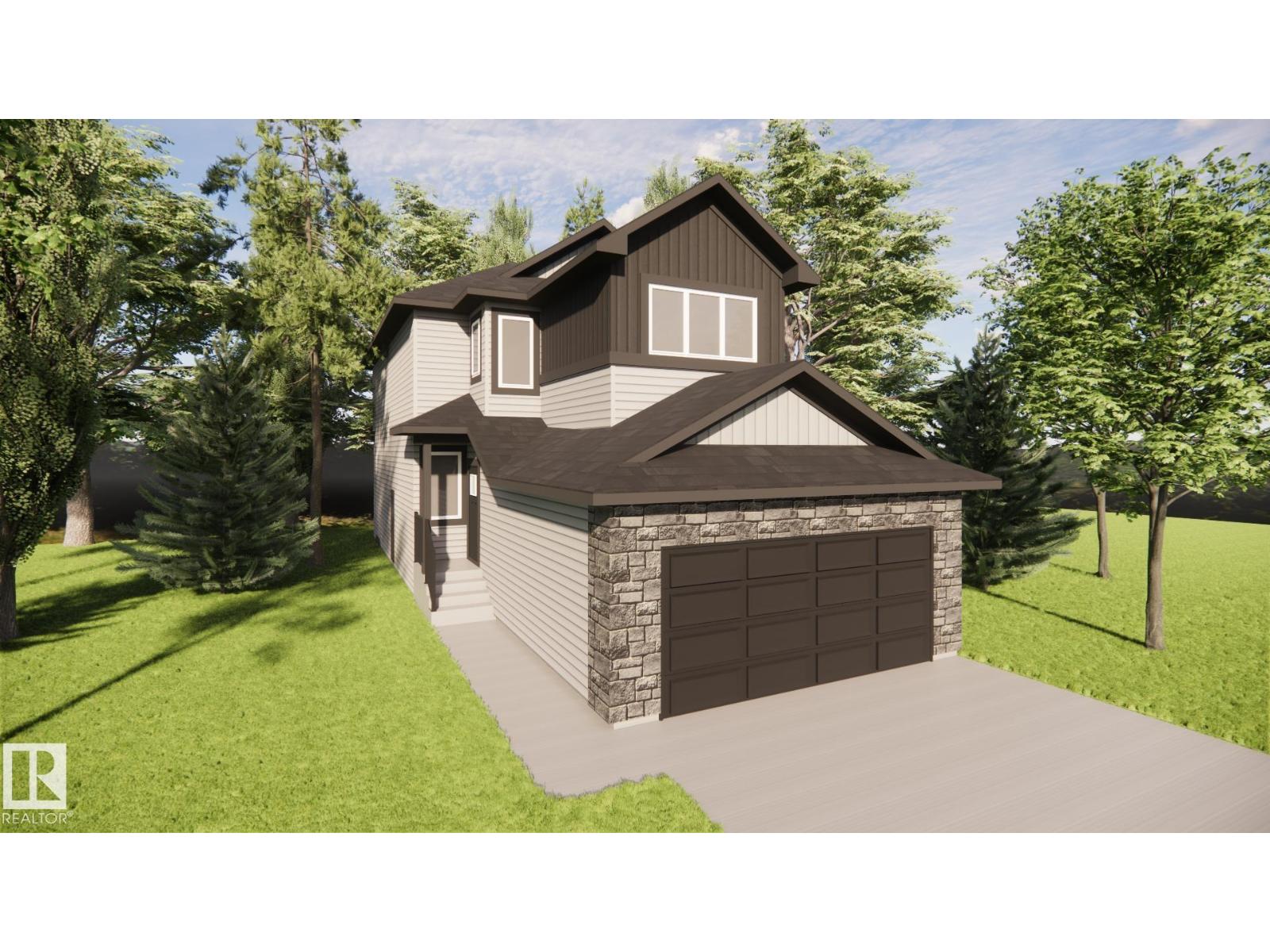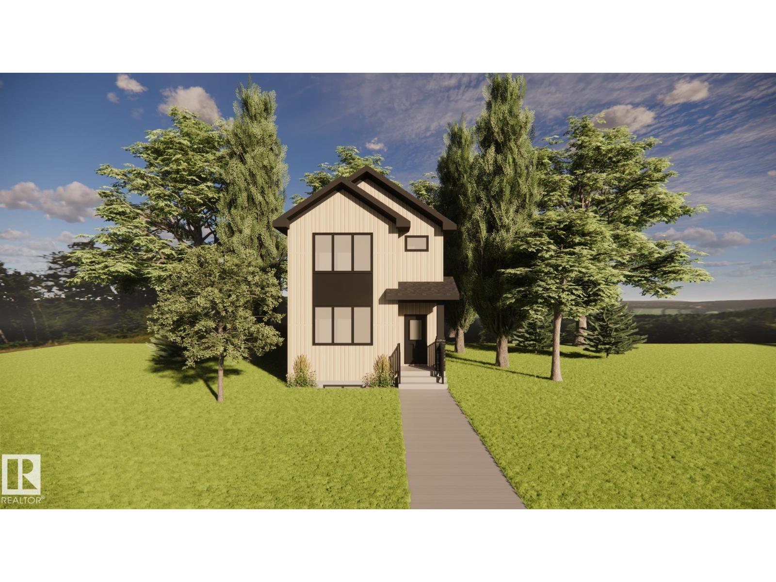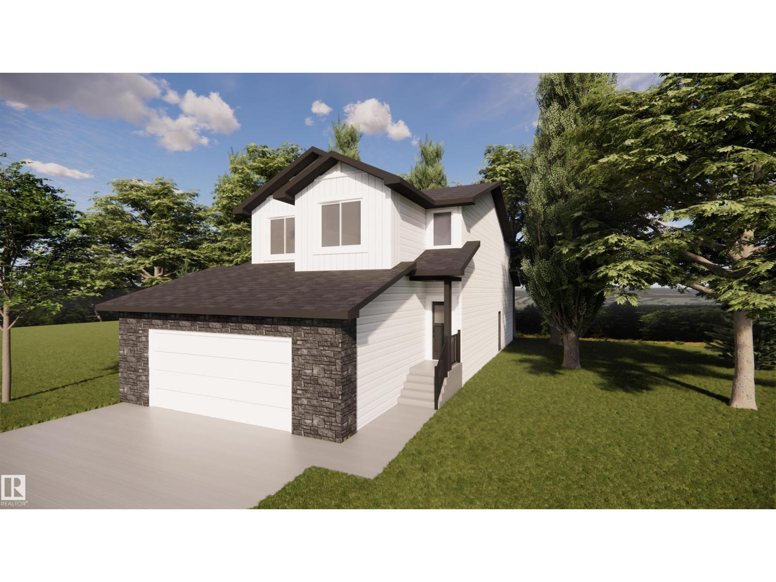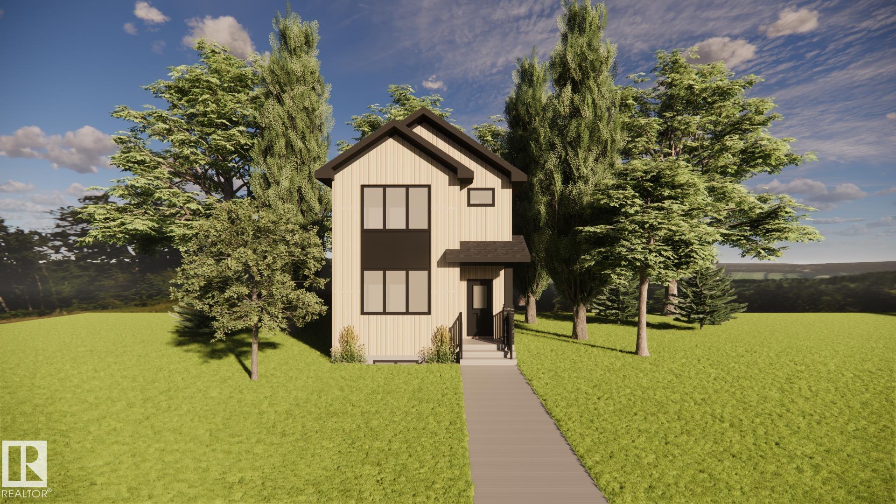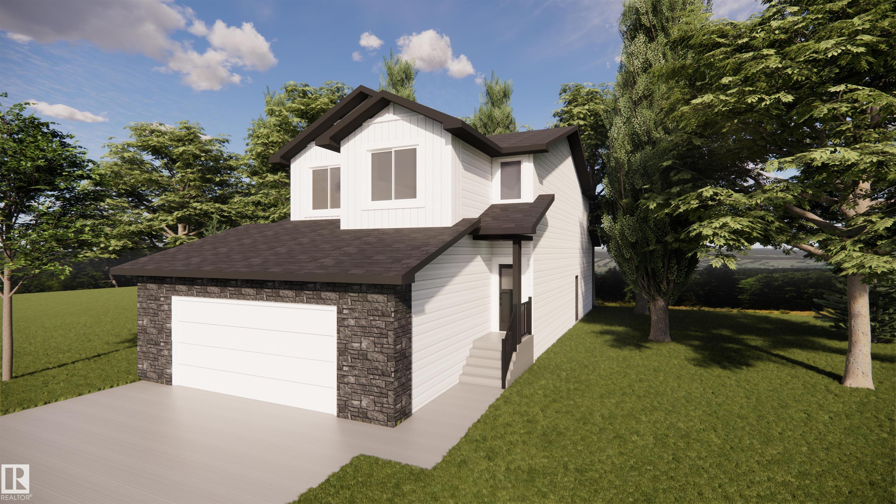- Houseful
- AB
- Rural Parkland County
- T7Y
- 53313 Rge Road 30
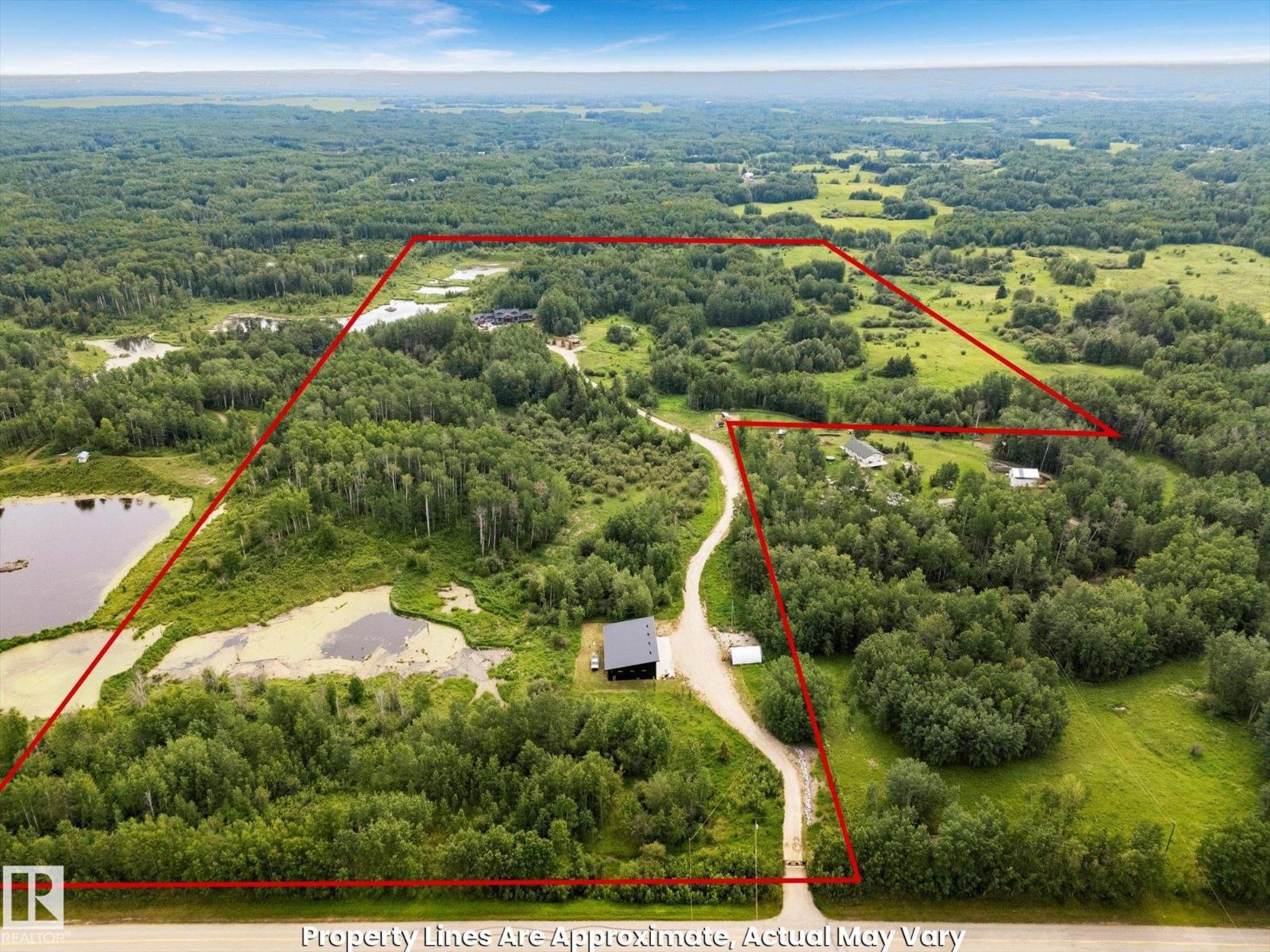
53313 Rge Road 30
53313 Rge Road 30
Highlights
Description
- Home value ($/Sqft)$489/Sqft
- Time on Housefulnew 47 minutes
- Property typeSingle family
- StyleBungalow
- Median school Score
- Lot size66.47 Acres
- Year built2020
- Mortgage payment
Discover 67 acres of rolling hills, open fields, wetlands, trails, and fruit trees including saskatoons, hazelnuts, raspberries, and red currants. A 1/4 mile gravel driveway leads to a gated compound with automated wrought-iron gates. Built with advanced standards, the home features 65+ screw piles, 36 foundation, Genics-treated lumber, triple-pane low-E windows, R28 walls, R60+ attic, and a state-of-the-art septic system. The quad attached garage includes a dog wash, while the 44’x70’ shop offers 15’ ceilings, ICF grade beam on piles, 12” slab, full kitchen, bath, 280 ft well, radiant and forced air heat, air lines, and industrial filtration. Inside, enjoy in-floor heating, LED lighting, high-efficiency fireplaces, and premium finishes throughout. A rare opportunity to own a secure, private estate with unmatched craftsmanship and modern comfort. (id:63267)
Home overview
- Cooling Central air conditioning
- Heat type Forced air, wood stove
- # total stories 1
- Has garage (y/n) Yes
- # full baths 3
- # total bathrooms 3.0
- # of above grade bedrooms 7
- Subdivision None
- Lot dimensions 66.47
- Lot size (acres) 66.47
- Building size 3474
- Listing # E4460770
- Property sub type Single family residence
- Status Active
- 5th bedroom 7.96m X 6.5m
Level: Lower - Additional bedroom 6m X 4.5m
Level: Lower - 6th bedroom 7.5m X 4m
Level: Lower - Laundry Measurements not available
Level: Lower - Family room 15.46m X 6.53m
Level: Lower - Media room 7.99m X 5.3m
Level: Lower - Primary bedroom 6.07m X 5.42m
Level: Main - 3rd bedroom 3.55m X 4.25m
Level: Main - Dining room 6.51m X 3.78m
Level: Main - Kitchen 6.56m X 8.72m
Level: Main - Den 4.03m X 2.9m
Level: Main - 2nd bedroom 3.84m X 3.56m
Level: Main - Living room 6.51m X 4.86m
Level: Main - 4th bedroom 4.22m X 2.42m
Level: Main
- Listing source url Https://www.realtor.ca/real-estate/28950532/53313-rge-road-30-rural-parkland-county-none
- Listing type identifier Idx

$-4,533
/ Month

