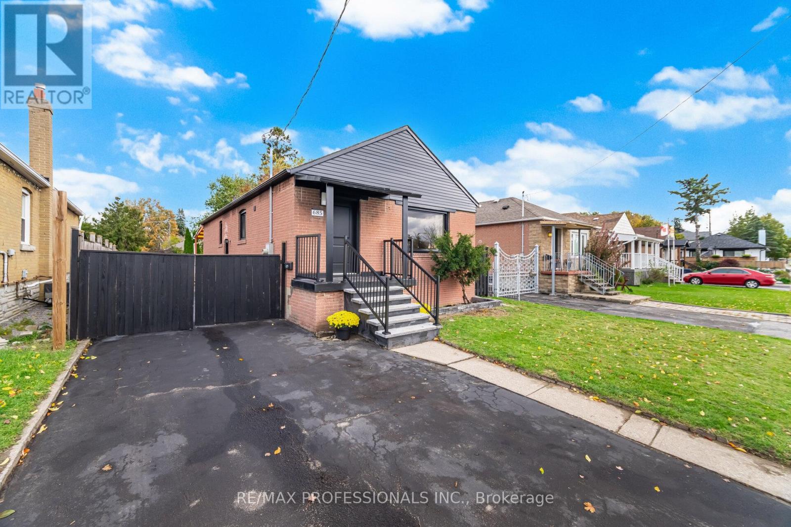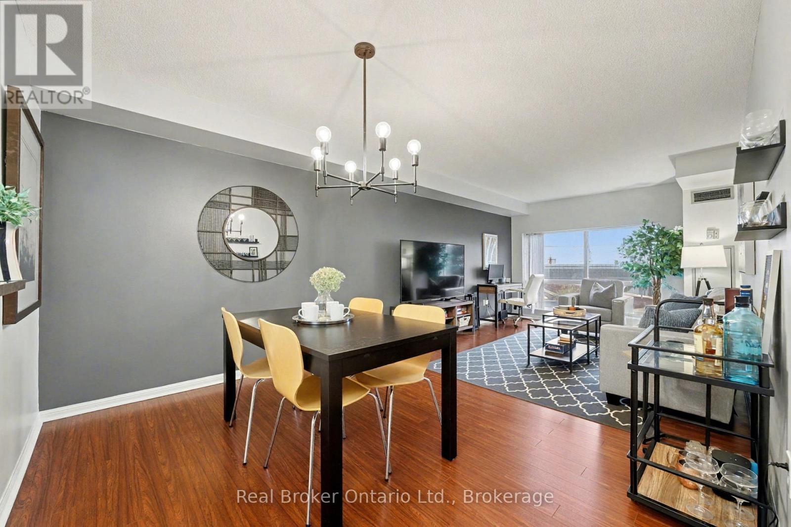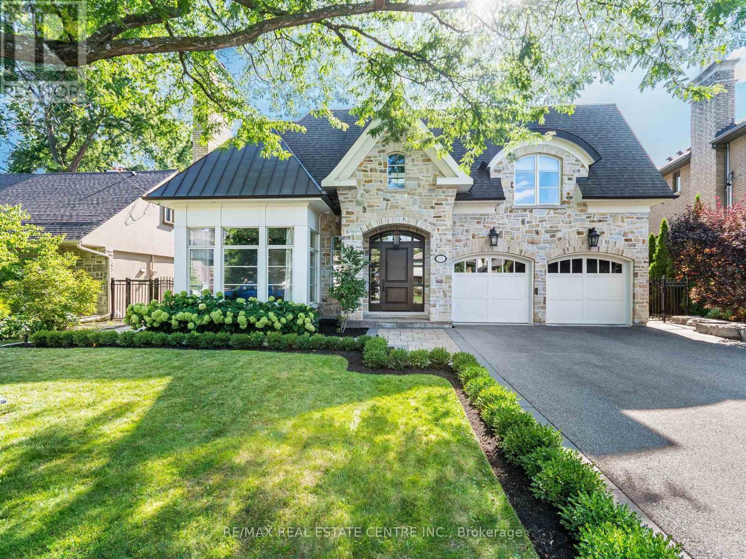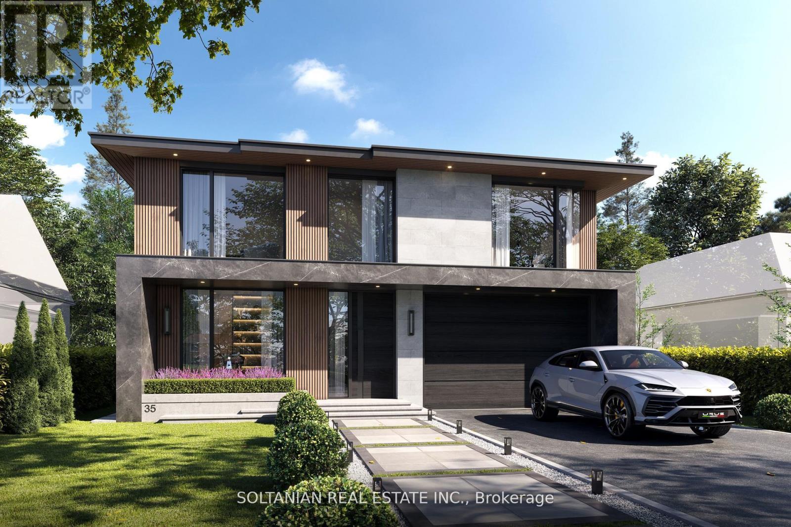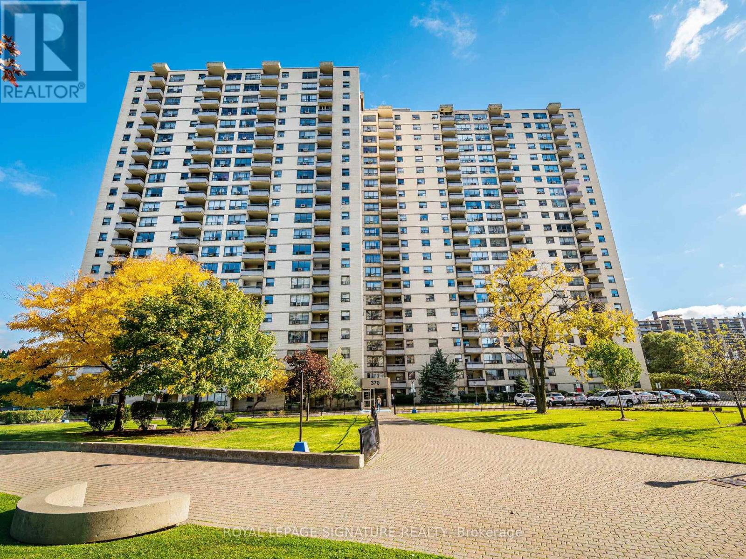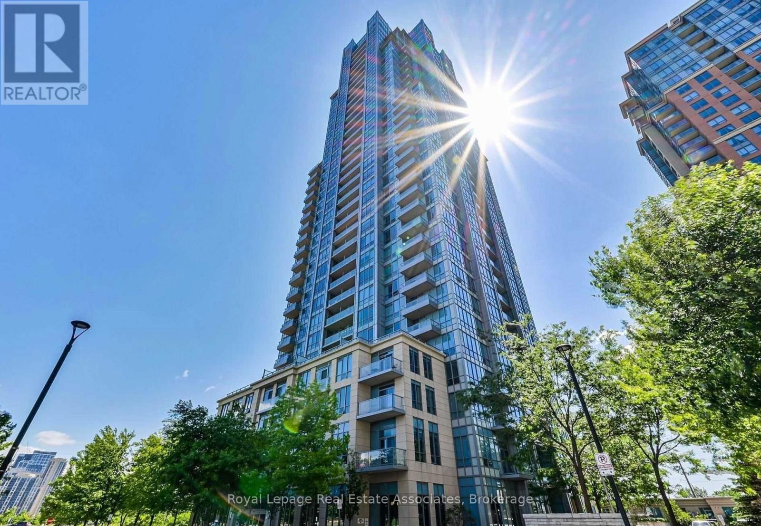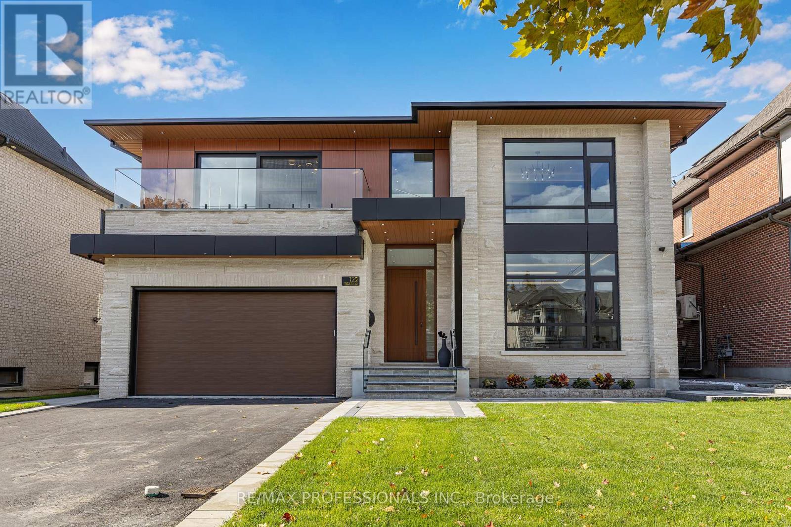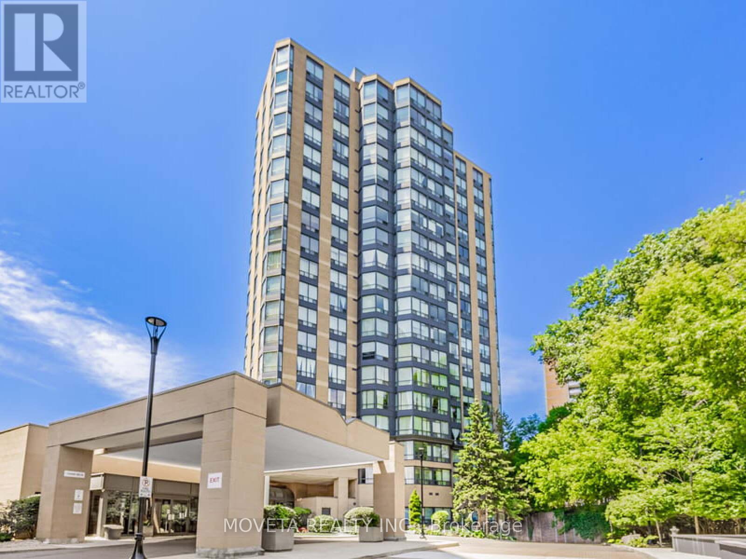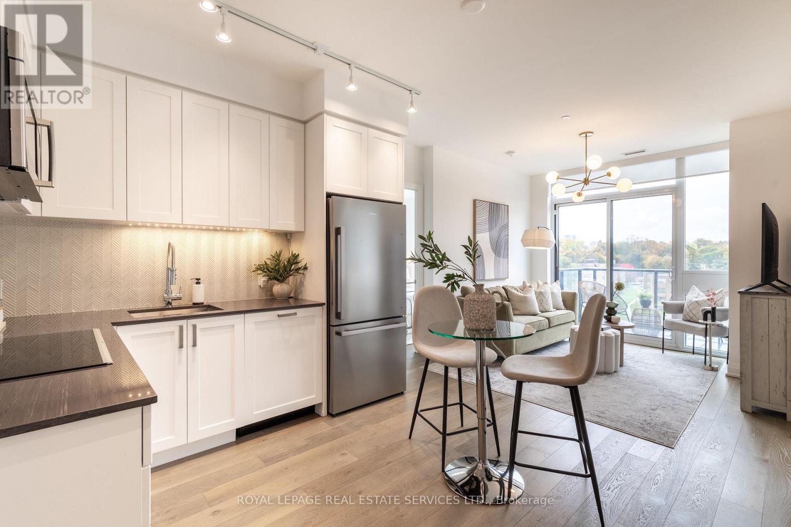- Houseful
- ON
- Toronto Princess-rosethorn
- Princess Gardens
- 2 Bywood Dr
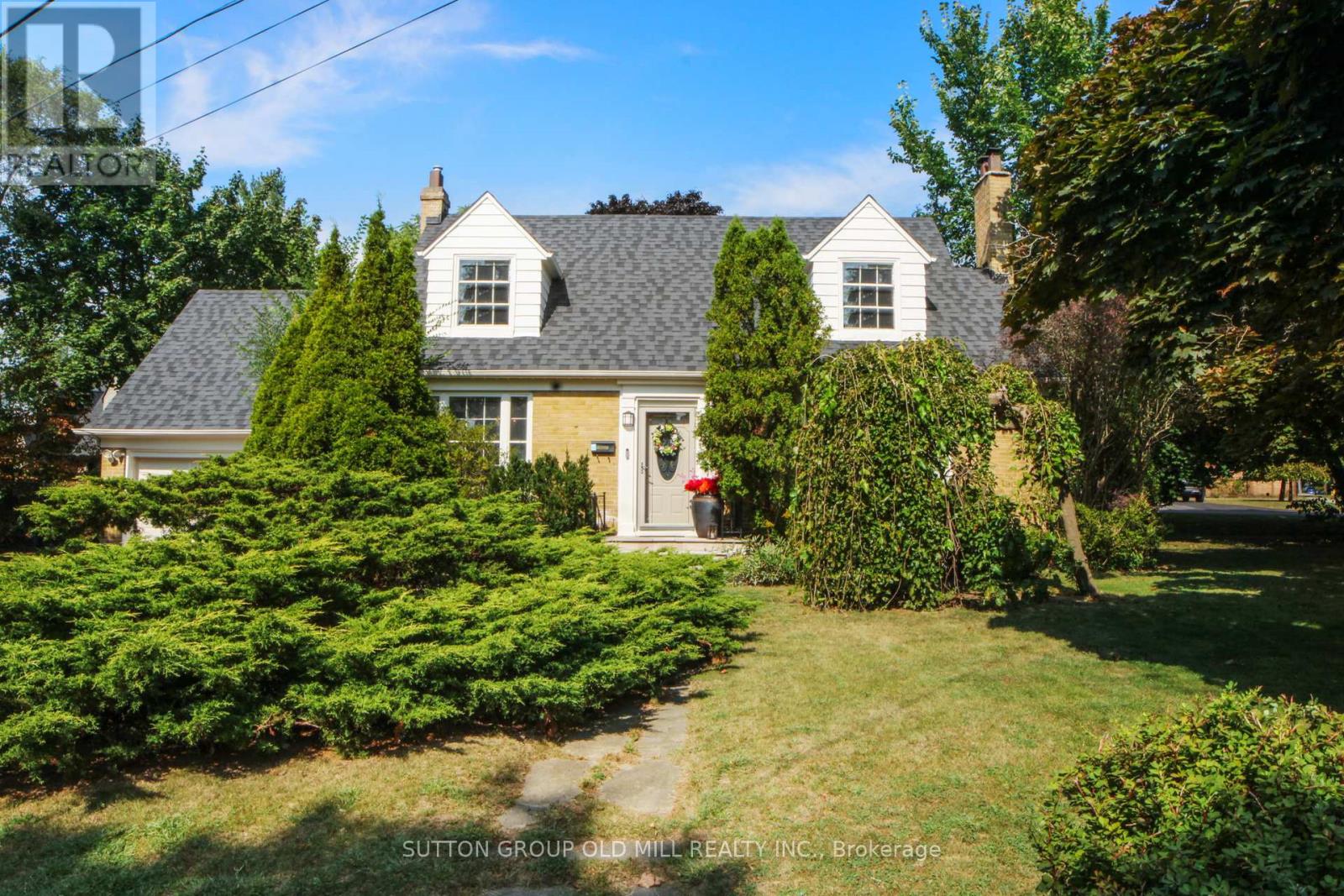
Highlights
Description
- Time on Houseful46 days
- Property typeSingle family
- Neighbourhood
- Median school Score
- Mortgage payment
Welcome to this captivating Cape Cod home, nestled on a large, beautifully landscaped corner lot in the heart of Etobicoke! This charming residence features 2 bedrooms, along with a den or potential third bedroom that provides access to a sunroom on the main level. The home boasts a center hall staircase at the main entry, creating a welcoming atmosphere. On the main level, you'll find a cozy living room, a well-equipped kitchen, and a dining room, while the second floor offers 2 spacious bedrooms. The garage accommodates one and a half vehicles and includes a large loft above. Outside, the expansive corner lot provides a picturesque setting for outdoor activities, with exciting development potential for savvy investors or developers. Conveniently located near two golf courses, parks, transit, and more, this home is a must-see! (id:63267)
Home overview
- Cooling Central air conditioning
- Heat source Natural gas
- Heat type Forced air
- Sewer/ septic Sanitary sewer
- # total stories 2
- # parking spaces 5
- Has garage (y/n) Yes
- # full baths 1
- # half baths 1
- # total bathrooms 2.0
- # of above grade bedrooms 3
- Flooring Hardwood, tile, laminate
- Subdivision Princess-rosethorn
- Lot size (acres) 0.0
- Listing # W12408939
- Property sub type Single family residence
- Status Active
- 2nd bedroom 3.31m X 4.48m
Level: 2nd - Primary bedroom 4.5m X 4.7m
Level: 2nd - Bathroom 1.5m X 2.3m
Level: 2nd - Laundry 2.8m X 4.5m
Level: Basement - Family room 3.93m X 7.57m
Level: Basement - Utility 7.1m X 3.31m
Level: Basement - Bathroom 1.75m X 1.49m
Level: Main - Kitchen 3.07m X 3.31m
Level: Main - Eating area 2.83m X 5.64m
Level: Main - 3rd bedroom 2.96m X 3.99m
Level: Main - Living room 4.11m X 5.49m
Level: Main - Dining room 4m X 3.36m
Level: Main
- Listing source url Https://www.realtor.ca/real-estate/28874727/2-bywood-drive-toronto-princess-rosethorn-princess-rosethorn
- Listing type identifier Idx

$-4,533
/ Month



