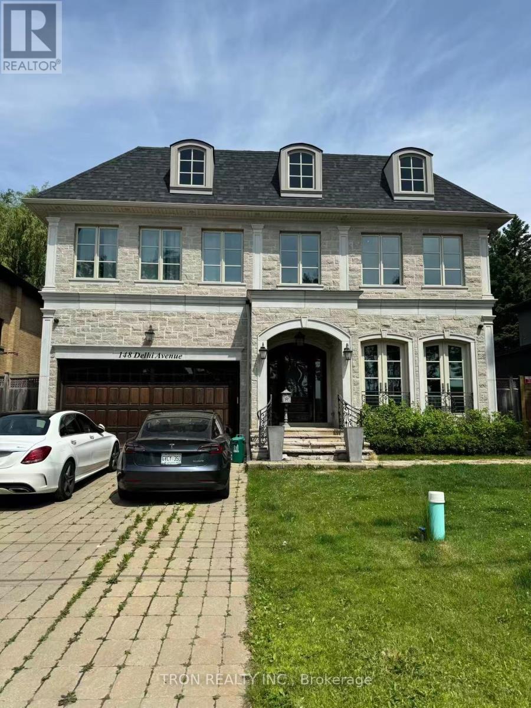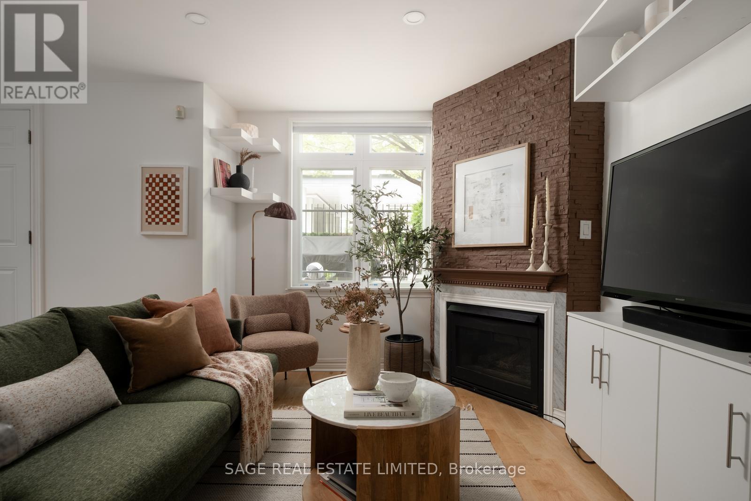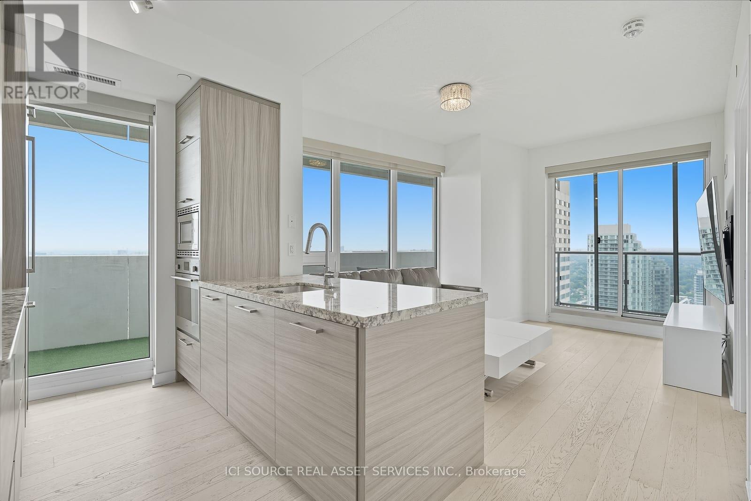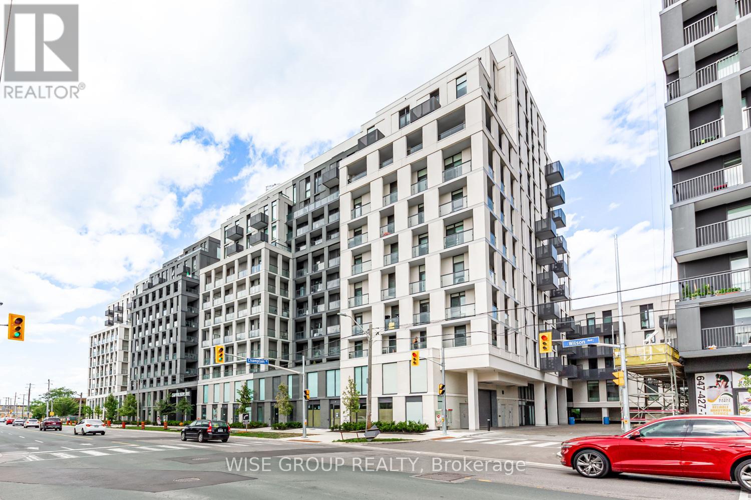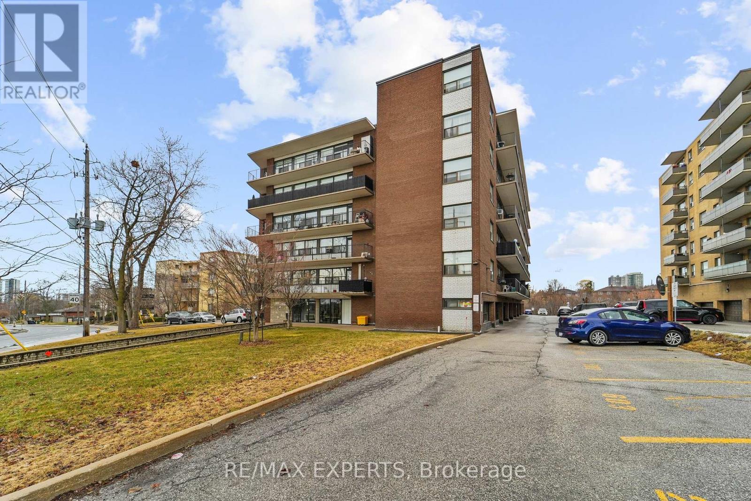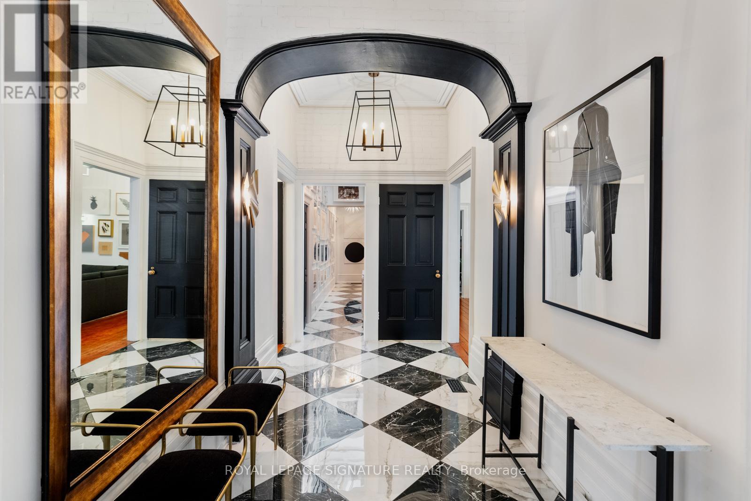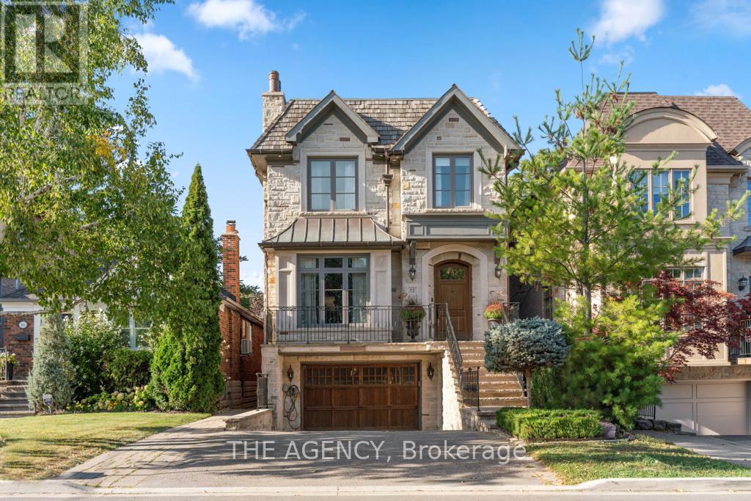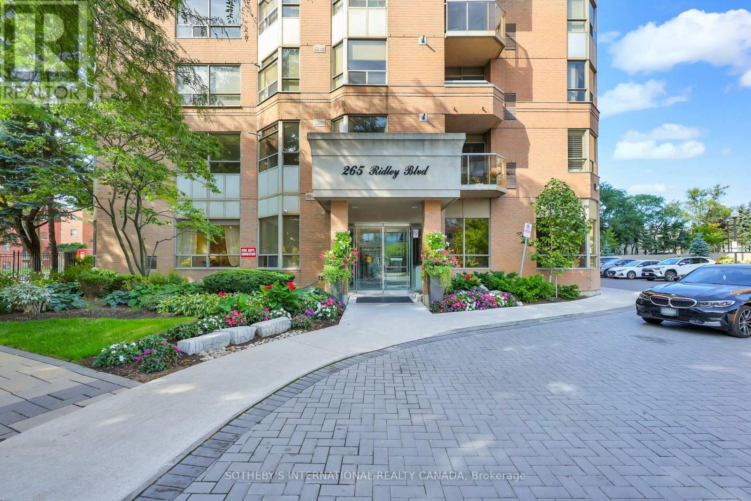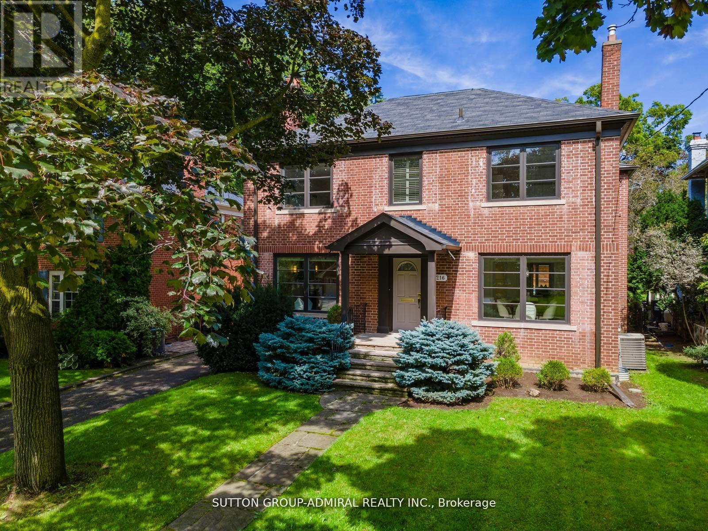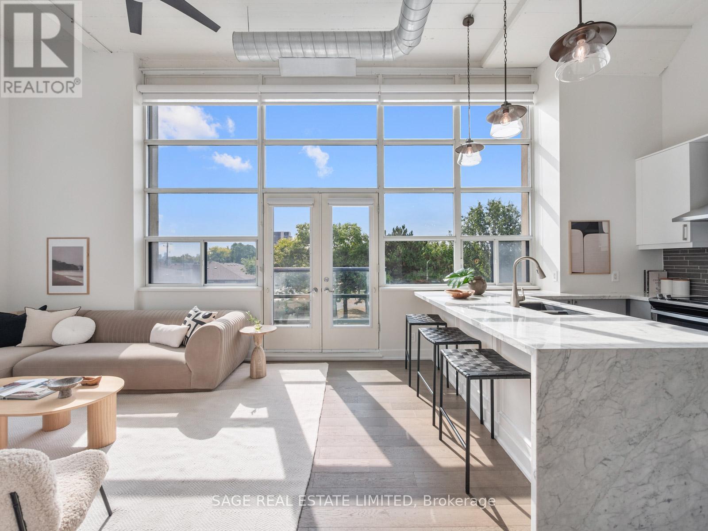- Houseful
- ON
- Toronto Englemount-lawrence
- Glen Park
- 683 Glencairn Ave

683 Glencairn Ave
683 Glencairn Ave
Highlights
Description
- Time on Housefulnew 2 hours
- Property typeSingle family
- Neighbourhood
- Median school Score
- Mortgage payment
Stunning Custom-Built Home with Modern Elegance. This newly constructed home offers a bright, open-concept main floor with a sleek kitchen, custom cabinetry, and top-tier appliances. The family room features a gas fireplace and opens to a spacious deck and backyard. Upstairs, the luxurious primary suite includes an ensuite bath, walk-in closet, and extra storage. Three additional bedrooms share a well-appointed full bathroom. The lower level with heated floors offers a large recreation room, a versatile nanny suite/office, and direct garage access. Located near Bathurst & Lawrence, close to top schools, shopping, and dining. A perfect blend of luxury and convenience! Designed by renowned architect Lorne Ros, this home combines timeless elegance with thoughtful craftsmanship. (id:63267)
Home overview
- Cooling Central air conditioning
- Heat source Natural gas
- Heat type Forced air
- Sewer/ septic Sanitary sewer
- # total stories 2
- # parking spaces 3
- Has garage (y/n) Yes
- # full baths 3
- # half baths 1
- # total bathrooms 4.0
- # of above grade bedrooms 5
- Flooring Hardwood
- Subdivision Englemount-lawrence
- Lot size (acres) 0.0
- Listing # C12419151
- Property sub type Single family residence
- Status Active
- Primary bedroom 3.76m X 4.36m
Level: 2nd - 3rd bedroom 3.31m X 2.83m
Level: 2nd - 2nd bedroom 3.31m X 3.38m
Level: 2nd - 4th bedroom 3.03m X 4.34m
Level: 2nd - Bedroom 2.91m X 3.16m
Level: Lower - Recreational room / games room 5.2m X 4.95m
Level: Lower - Laundry 1.96m X 1.95m
Level: Lower - Dining room 5.64m X 6.12m
Level: Main - Kitchen 5.64m X 3.4m
Level: Main - Family room 5.64m X 3.4m
Level: Main
- Listing source url Https://www.realtor.ca/real-estate/28896394/683-glencairn-avenue-toronto-englemount-lawrence-englemount-lawrence
- Listing type identifier Idx

$-7,197
/ Month

