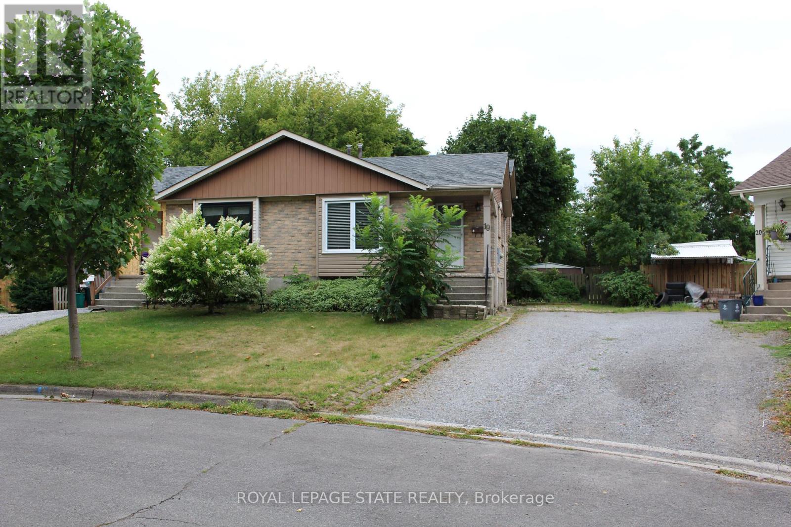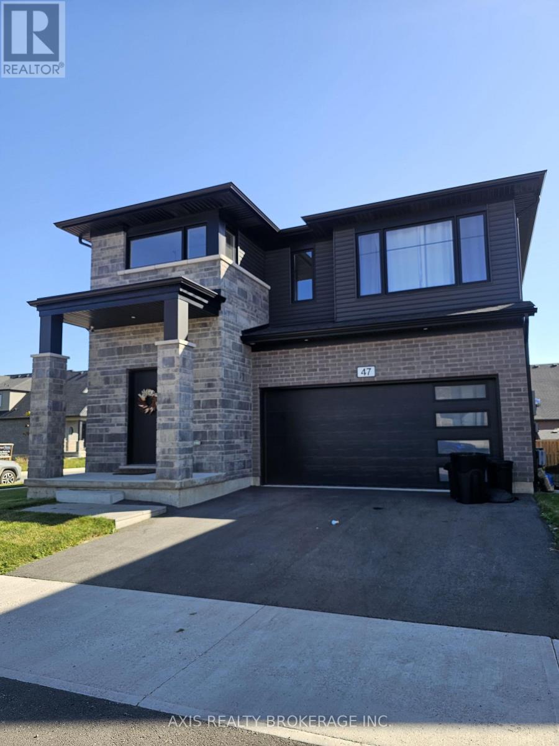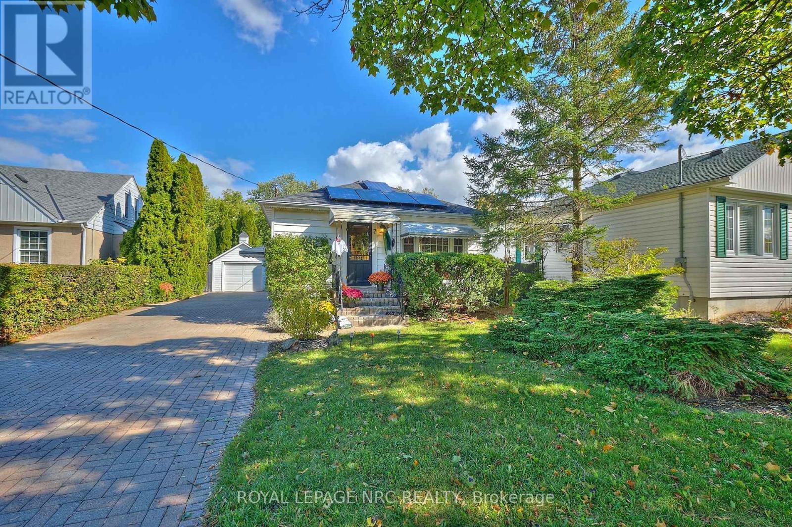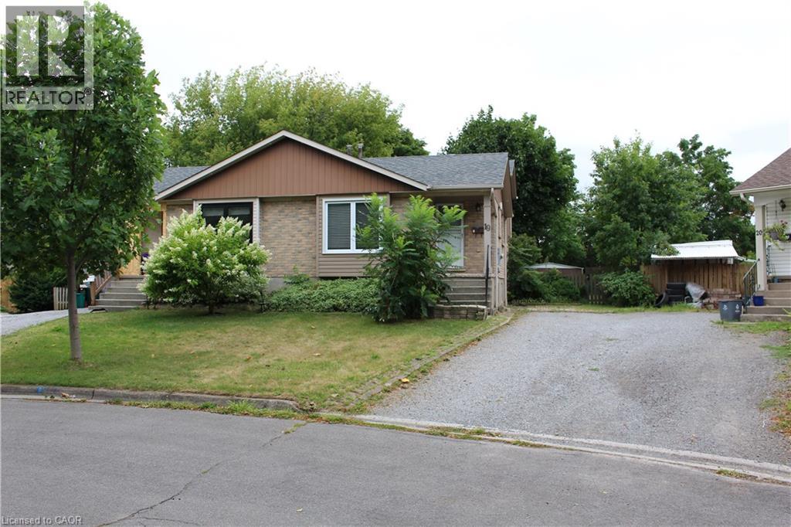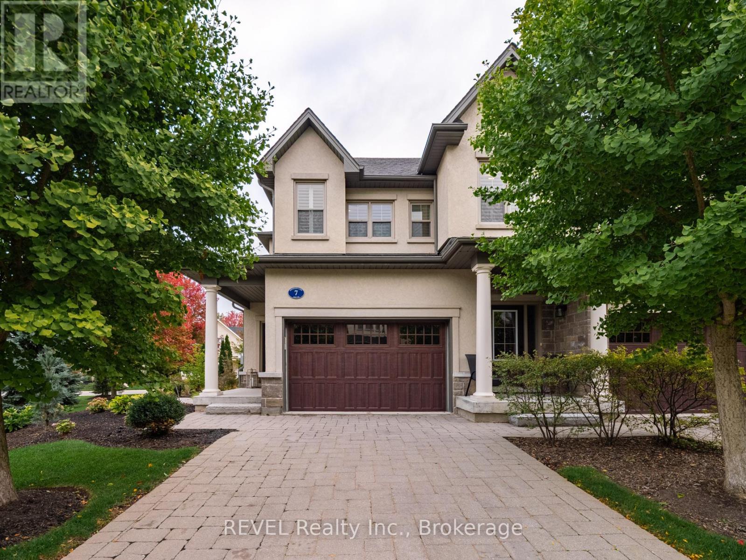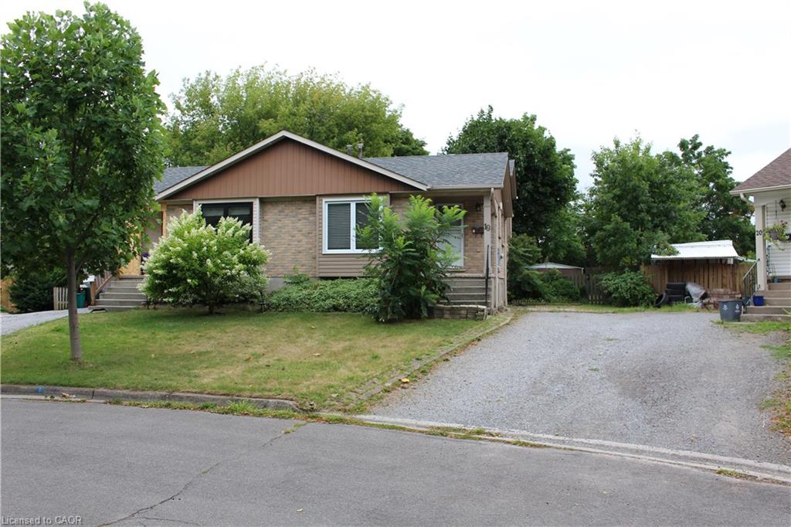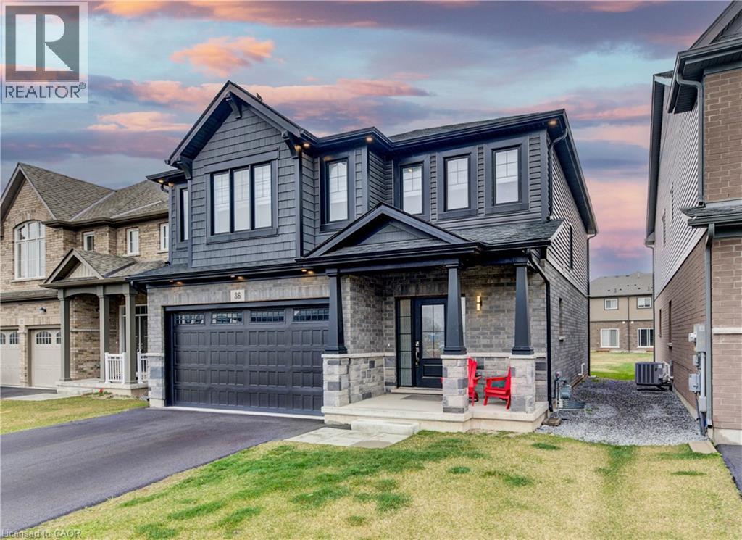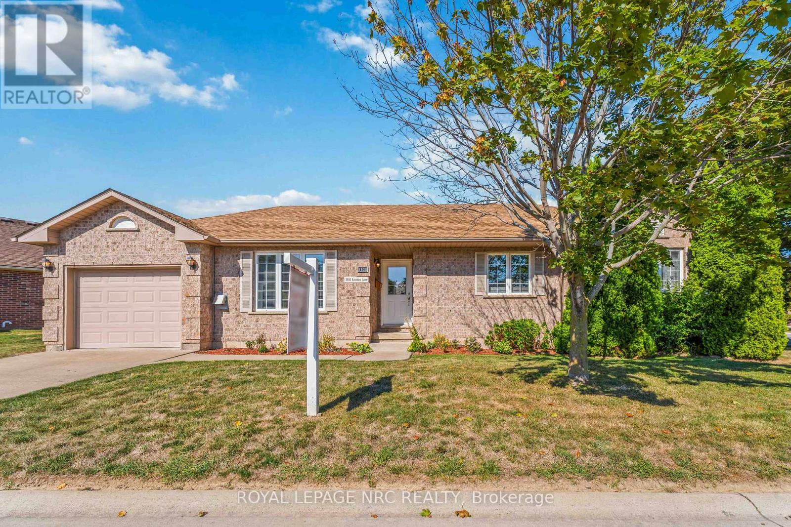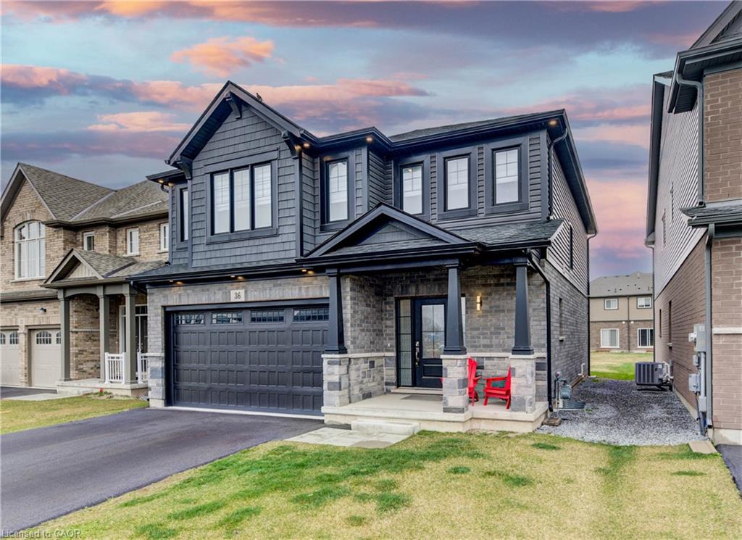- Houseful
- ON
- Niagara-on-the-lake Virgil
- L0S
- 76 Loretta Dr
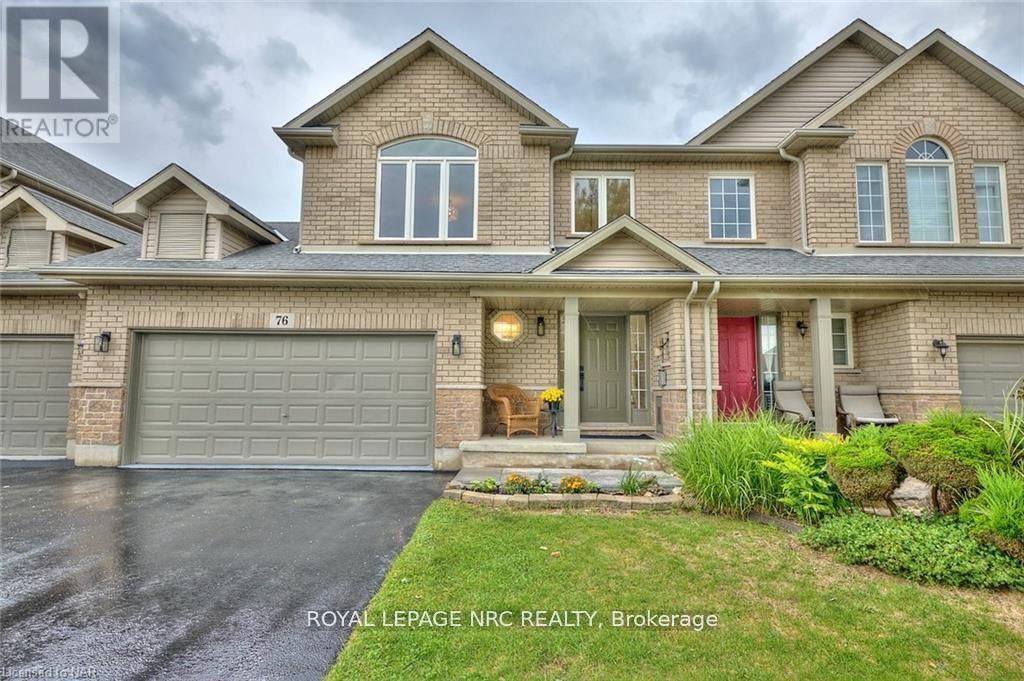
Highlights
Description
- Time on Houseful19 days
- Property typeSingle family
- Median school Score
- Mortgage payment
Welcome to 76 Loretta Drive - a beautifully renovated FREEHOLD TOWNHOME (1535 sq. ft.) in the heart of Virgil! This move-in-ready home boasts: completely renovated from top to bottom (2024), updated kitchen, 3 bathrooms, new engineered hardwood flooring throughout, modern staircase, professionally painted throughout, appliances (2024) furnace & A/C (2021). The renovated, bright, open concept main floor features new 2 pc. Powder room, a spacious Great Room and chef-inspired kitchen with quartz island, backsplash and new stainless appliances ideal for entertaining.The seamless indoor/outdoor flow is enhanced by a large, new 8 sliding patio doors off the kitchen to a new 2-tier pressure treated deck overlooking a fenced private backyard with no rear neighbors - perfect for summer grilling or watching the sunsets!The generous 2nd level features an airy loft space for office or lounge, an extra large primary bedroom w/walk in closet, main 4 pc. Bath, plus 2 additional, spacious bedrooms.The partially finished basement is clean and ready to finish off to your liking with a new full 3 pc. Bath with large walk in shower (2024), laundry area (with new washer & dryer) and a large versatile rec space to develop to suit your needs.THE BONUS is the SUPERIOUR OVERSIZED DOUBLE CAR GARAGE, with direct access to your home and backyard! This prime location is nestled in vibrant Virgil, walking distance to nearby parks and trails, schools, grocery store, dining and all the charm of wine country. Only 2 km. to Old Town Niagara on the Lake! TOTALLY RENOVATED & MOVE IN READY! (id:63267)
Home overview
- Cooling Central air conditioning
- Heat source Natural gas
- Heat type Forced air
- Sewer/ septic Sanitary sewer
- # total stories 2
- # parking spaces 4
- Has garage (y/n) Yes
- # full baths 2
- # half baths 1
- # total bathrooms 3.0
- # of above grade bedrooms 3
- Subdivision 108 - virgil
- Directions 1925505
- Lot size (acres) 0.0
- Listing # X12440131
- Property sub type Single family residence
- Status Active
- Loft 3.05m X 3.05m
Level: 2nd - 3rd bedroom 2.9m X 2.95m
Level: 2nd - Primary bedroom 5.49m X 3.73m
Level: 2nd - 2nd bedroom 4.01m X 3.1m
Level: 2nd - Living room 7.62m X 3.35m
Level: Main - Foyer 3.96m X 1.52m
Level: Main - Kitchen 3.84m X 2.74m
Level: Main - Dining room 2.44m X 2.74m
Level: Main
- Listing source url Https://www.realtor.ca/real-estate/28941301/76-loretta-drive-niagara-on-the-lake-virgil-108-virgil
- Listing type identifier Idx

$-1,864
/ Month

