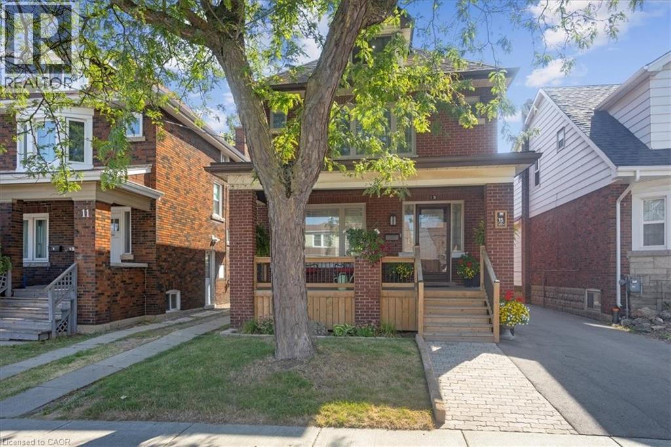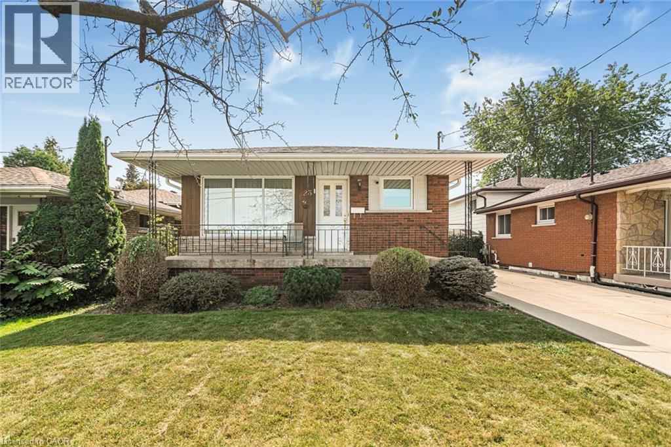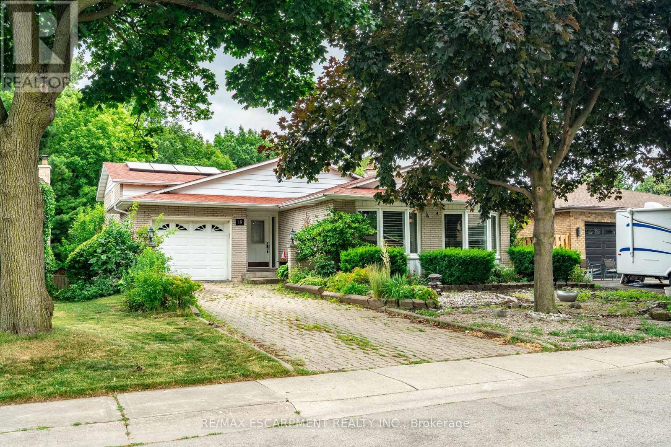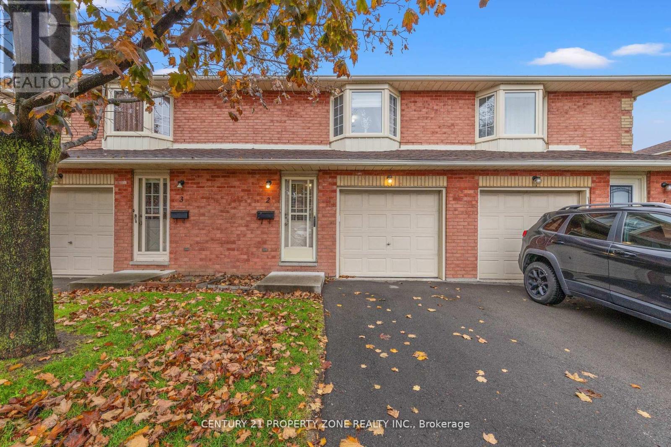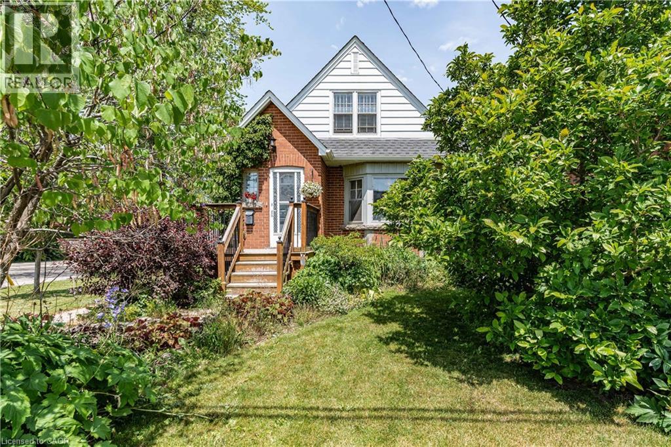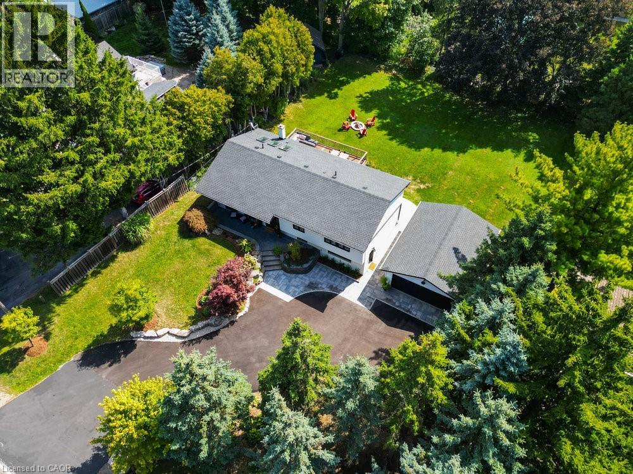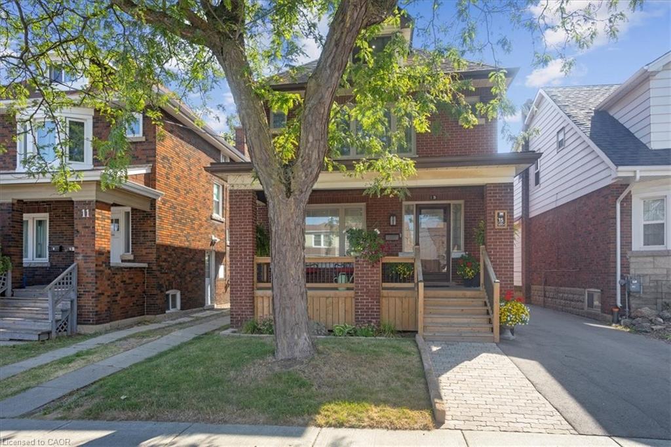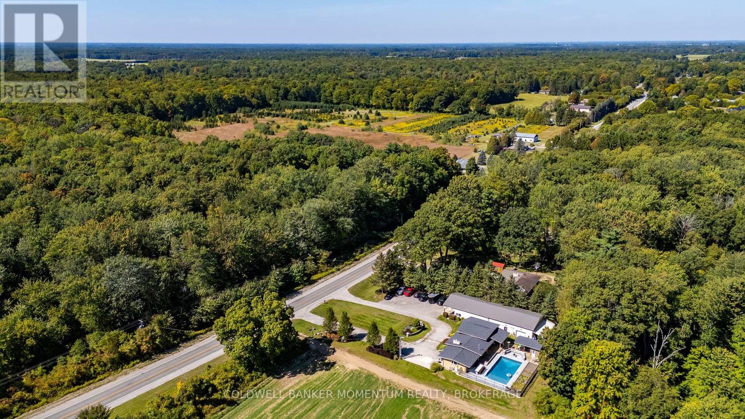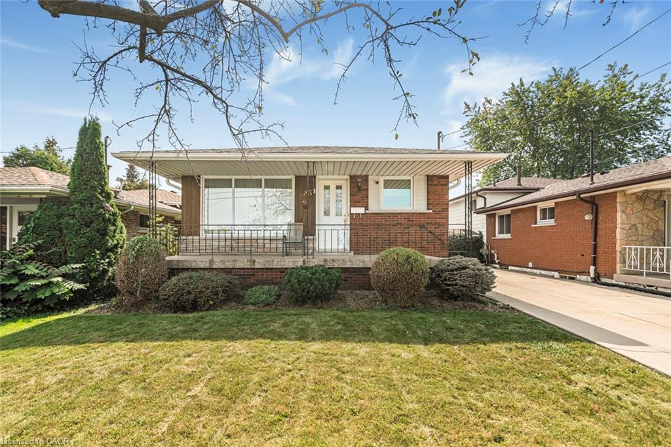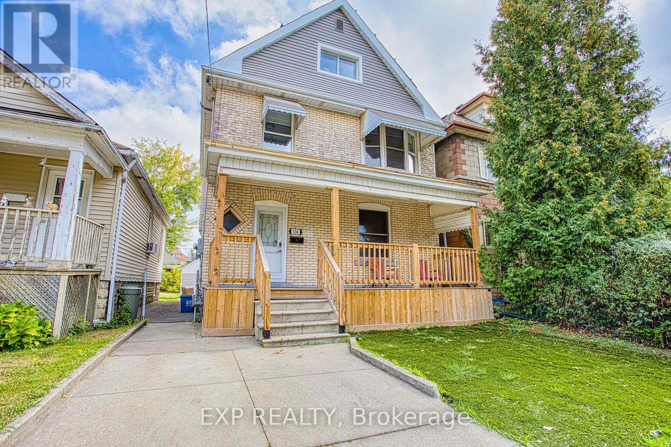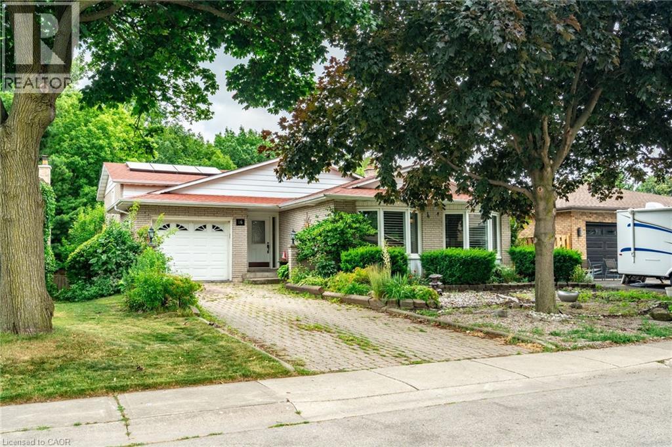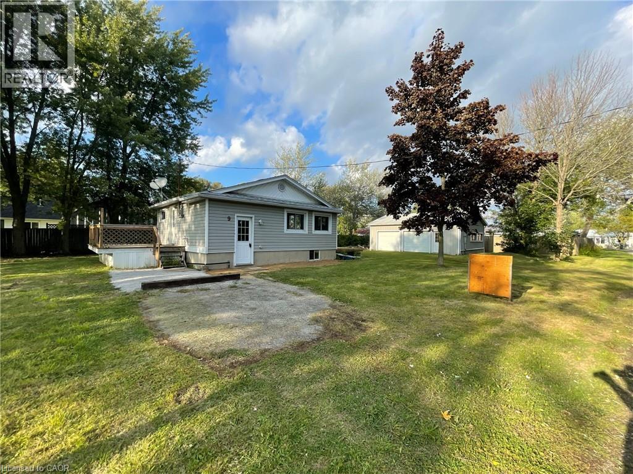
Highlights
Description
- Home value ($/Sqft)$615/Sqft
- Time on Houseful360 days
- Property typeSingle family
- StyleRaised bungalow
- Median school Score
- Lot size0.35 Acre
- Mortgage payment
*PEACOCK POINT!*, Lake Erie Lakefront Area 7 & 9 Walter Dr. (Walter Dr.) Haldimand, Nonticoke (Silkirk) N0A 1L0 Lake Erie South Coast, Open Concept 4 Season Cottage/Home/Investment Property. Ready to Customize to your own Taste, with Full Height, Full Basement. highly Sough After Triple Wide Lot, Very Rare for Peacock Point, 180 feet x 85 feet (.35 Acres), Currently set up as one bedroom, more could easily be added. 25x32' Insulated Garage/ Work Shop/ Studio, Metal Roof & Exterior, with Hydro. This Secondary Building has Loads of Potential & Possibilities. Two large decks to capture sunset, and sunrise. Two separate driveway . Beautiful Mature Hardwoods, Red Maple. Easy access to Marinas, Walk to Park, Beach, General Store, community centre. Lots of windows and natural light. Quiet, Lakefront community. 20mins to Port Dover 45 mins to Hamilton, Brantford & 40390 mins to GTA or London *For Additional Property Details Click The Brochure Icon Below* (id:63267)
Home overview
- Cooling None
- Heat source Natural gas
- Sewer/ septic Holding tank
- # total stories 1
- # parking spaces 13
- Has garage (y/n) Yes
- # full baths 1
- # total bathrooms 1.0
- # of above grade bedrooms 1
- Community features Quiet area, community centre, school bus
- Subdivision 876 - nanticoke
- Lot dimensions 0.35
- Lot size (acres) 0.35
- Building size 650
- Listing # 40651268
- Property sub type Single family residence
- Status Active
- Other 7.62m X 7.925m
Level: Basement - Bedroom 4.877m X 2.438m
Level: Main - Bathroom (# of pieces - 3) 2.438m X 2.743m
Level: Main - Kitchen 4.572m X 2.438m
Level: Main - Living room / dining room 5.182m X 3.048m
Level: Main
- Listing source url Https://www.realtor.ca/real-estate/27453667/9-walter-drive-haldimand
- Listing type identifier Idx

$-1,066
/ Month

