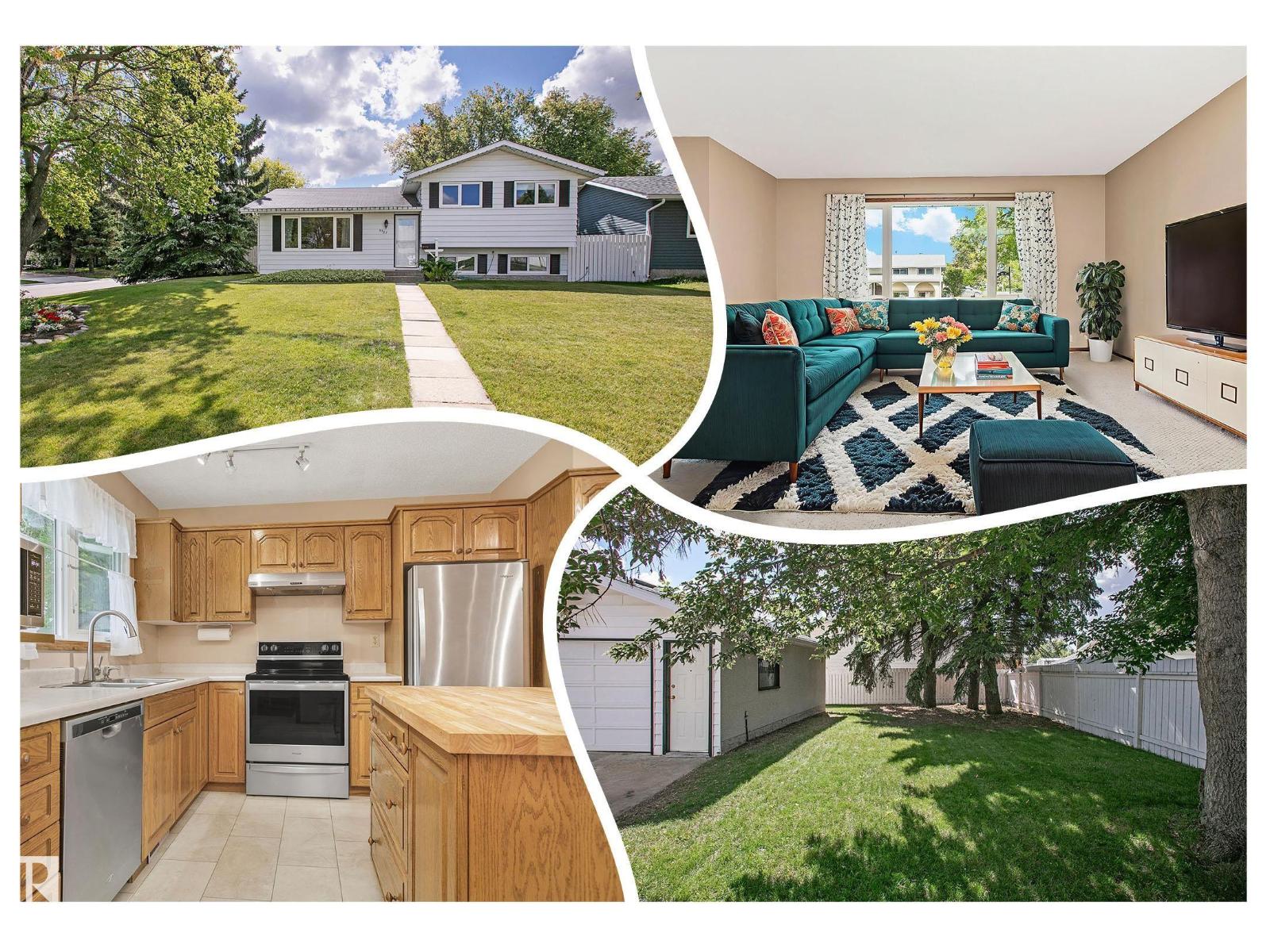This home is hot now!
There is over a 85% likelihood this home will go under contract in 14 days.

Sweet SPLIT LEVEL on a CORNER LOT in Morinville! Nice curb appeal w/ a WHITE exterior, VINYL windows throughout and black trim to make it POP! Mature LANDSCAPING & TREES make for a visual treat; the driveway is long for EXTRA PARKING. Inside is warm & INVITING. A BRIGHT living room opens onto the dining room, great for entertaining! Cook in the ISLAND KITCHEN w/ a new BUTCHER BLOCK counter, stainless appliances, timeless SOLID WOOD, raised panel cabinets & lvp wide tile floors, which is also found in the entryway. Upper floor has 3 bedrooms including a Primary w/ a 2 piece ensuite; another full bath services the kids bedrooms. In the basement you'll find an OPEN & airy family room w/ BUILT IN SHELVING for your audio equipment, a 4th bedroom, laundry/utility room &a massive DRY STORAGE area to keep your extra belongings. Park in the large DOUBLE DETACHED GARAGE, it will keep your cars cozy! Lovingly cared for by a great family, move in & enjoy! See it you'll LOVE this place! (id:63267)

