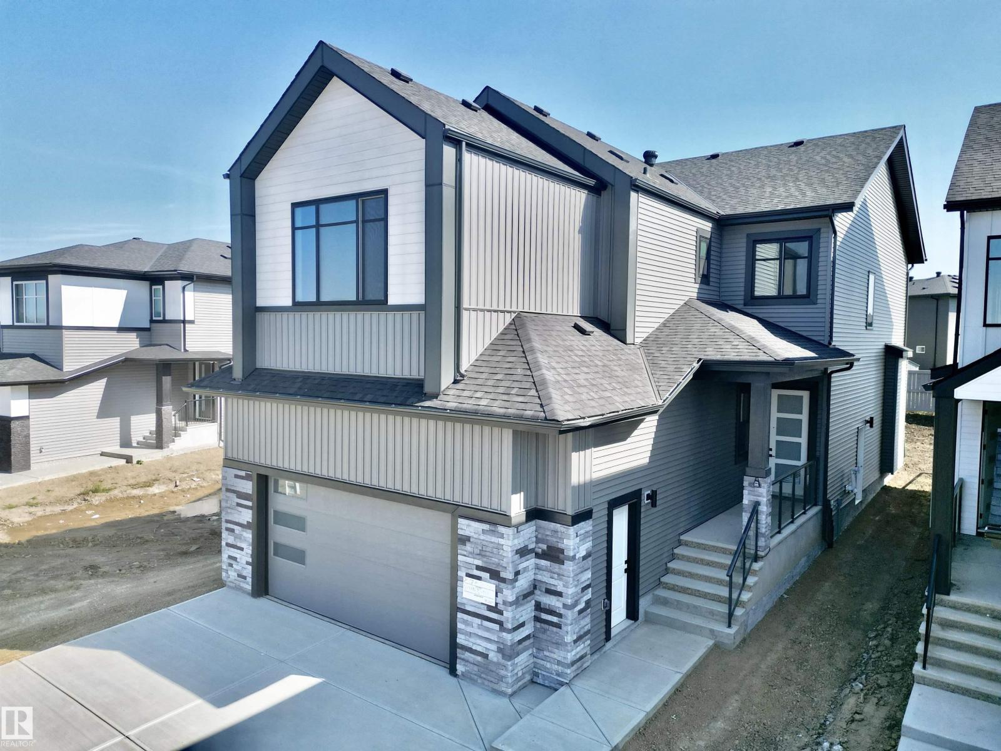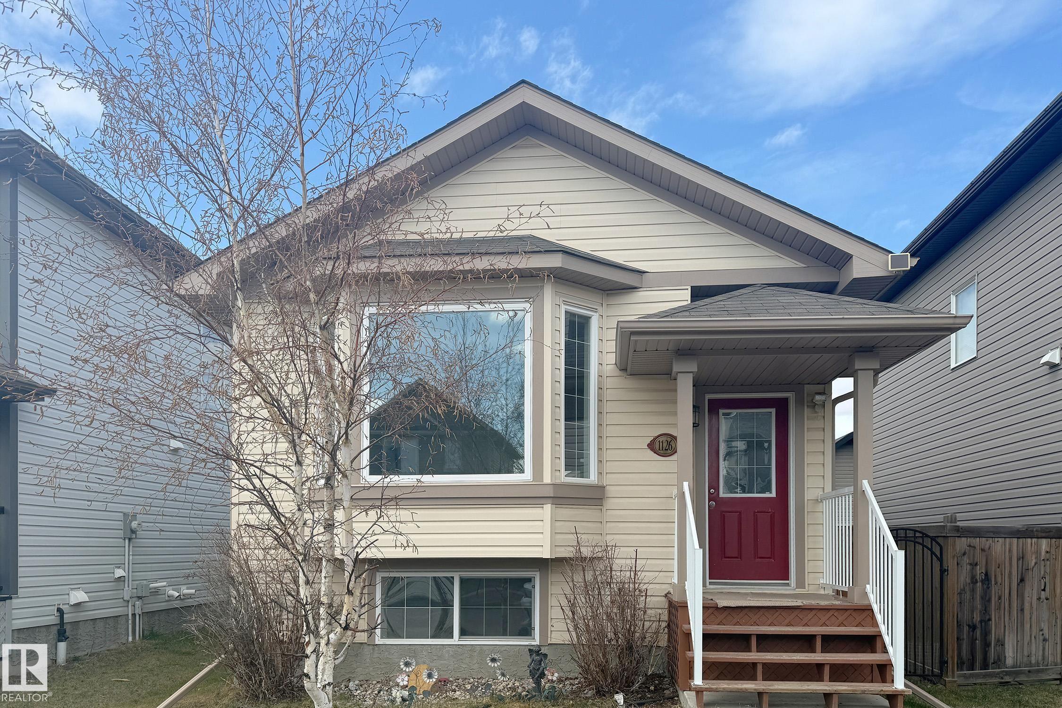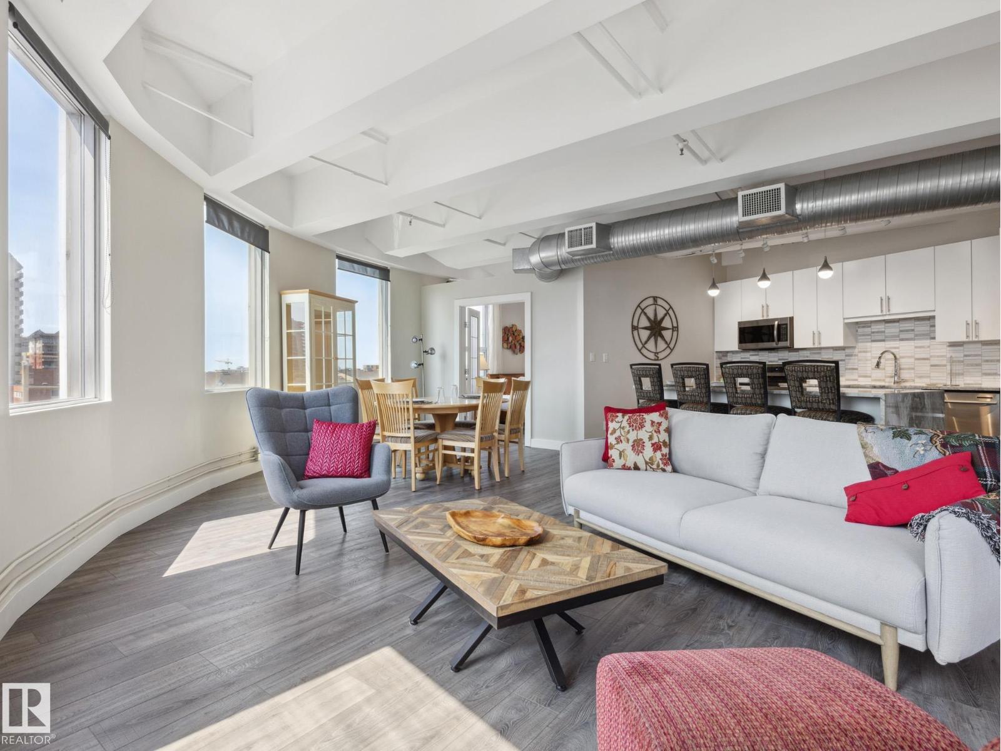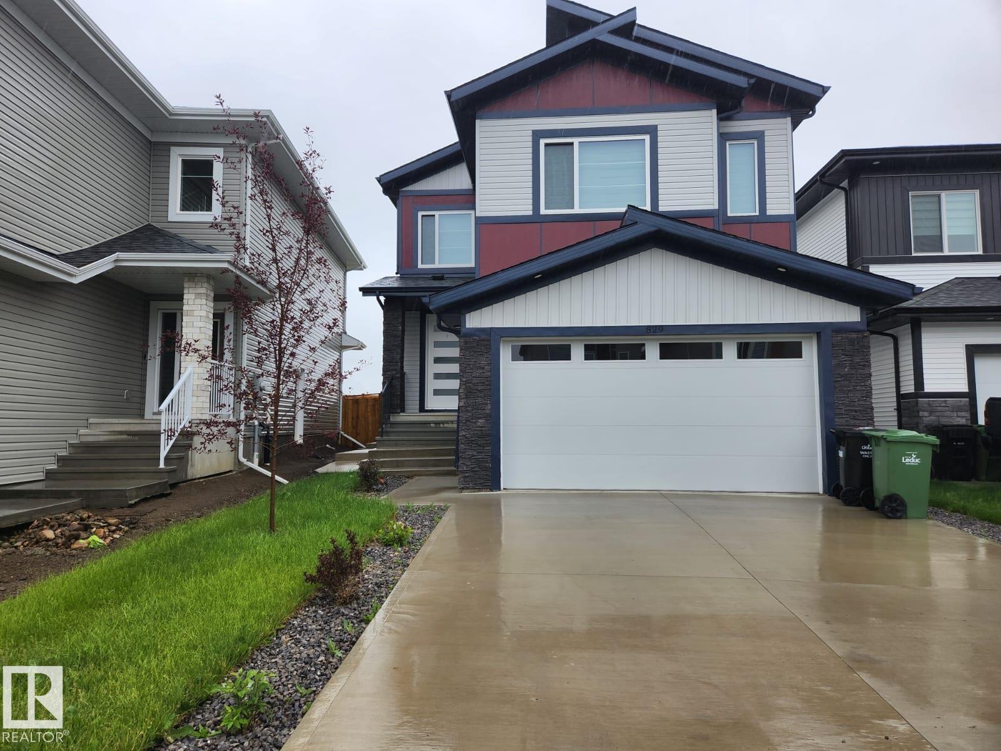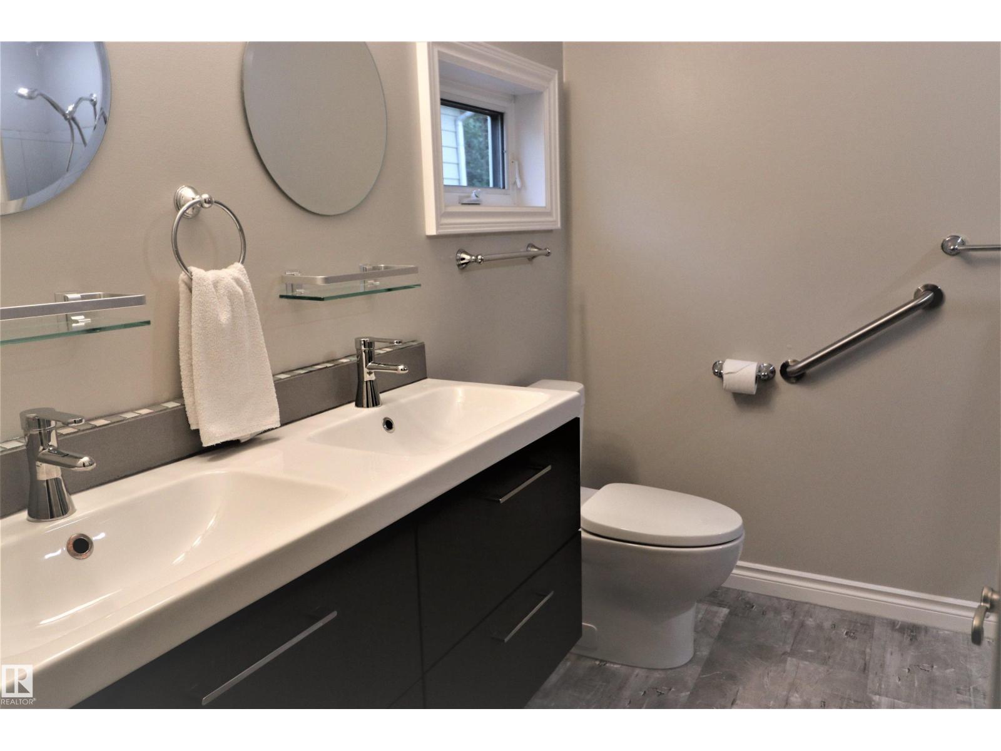
Highlights
Description
- Home value ($/Sqft)$396/Sqft
- Time on Houseful77 days
- Property typeSingle family
- StyleBungalow
- Median school Score
- Lot size4,390 Sqft
- Year built1981
- Mortgage payment
Great location within walking distance to 2 schools & numerous parks/play grounds. This upgraded bungalow features oak cabinets with quartz tile flooring. The main floor has been recently painted. The main 4 pce. bath has been upgraded including vinyl plank flooring. The primary bedroom has a beautiful modern ensuite with double sinks, a shower & spacious walk-in closet. Patio doors & hardwood floors finish off this room. The second bedroom has the option of the closet space being used for a washer/dryer as there are hookups present. The living room is spacious with crank open windows & hardwood floors. The windows are vinyl throughout the main floor. There is a side door leading to the basement & kitchen. The basement could have the possibility of an in-law suite with your alterations. Presently there is a good sized family room with laminate flooring, the start of an other room with a small window & a 3 pce. bath. The lot is irregular in shape with a nice fenced yard with a garden box, flowers & trees. (id:63267)
Home overview
- Heat type Forced air
- # total stories 1
- Fencing Fence
- # parking spaces 3
- Has garage (y/n) Yes
- # full baths 3
- # total bathrooms 3.0
- # of above grade bedrooms 2
- Subdivision Parklane
- Lot dimensions 407.84
- Lot size (acres) 0.10077588
- Building size 958
- Listing # E4443602
- Property sub type Single family residence
- Status Active
- Family room 5.4m X 6.4m
Level: Basement - Kitchen 3.27m X 3.02m
Level: Main - Dining room 1.94m X 4.3m
Level: Main - Primary bedroom 3.2m X 4.05m
Level: Main - 2nd bedroom 3.05m X 2.56m
Level: Main - Living room 3.5m X 4.38m
Level: Main
- Listing source url Https://www.realtor.ca/real-estate/28502802/4317-54-st-beaumont-parklane
- Listing type identifier Idx

$-1,011
/ Month





