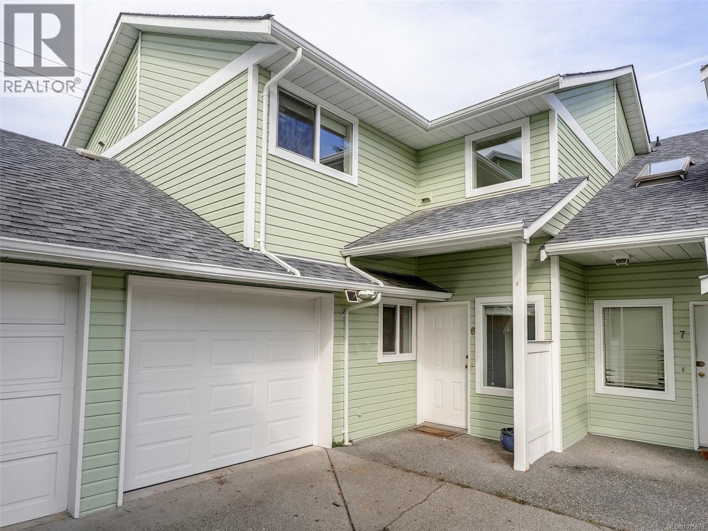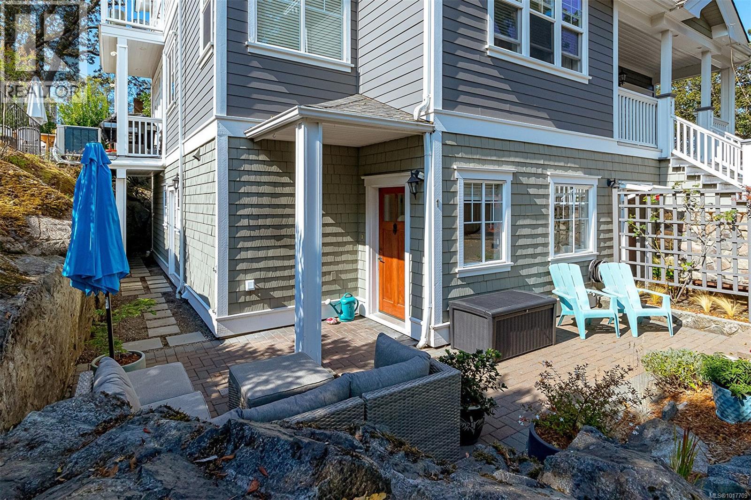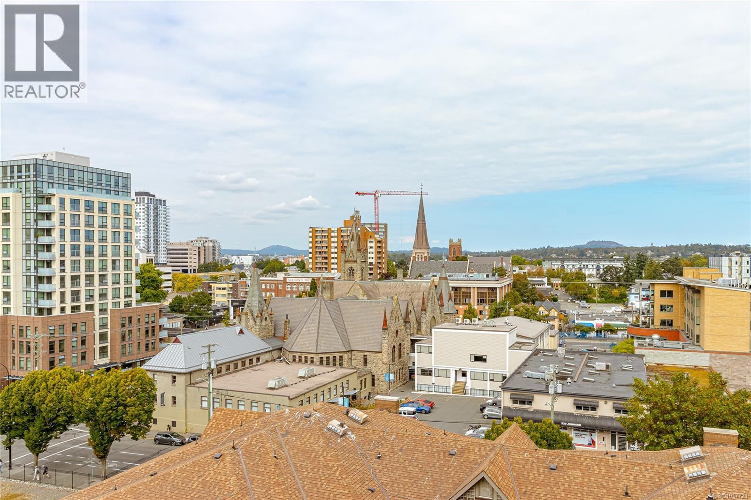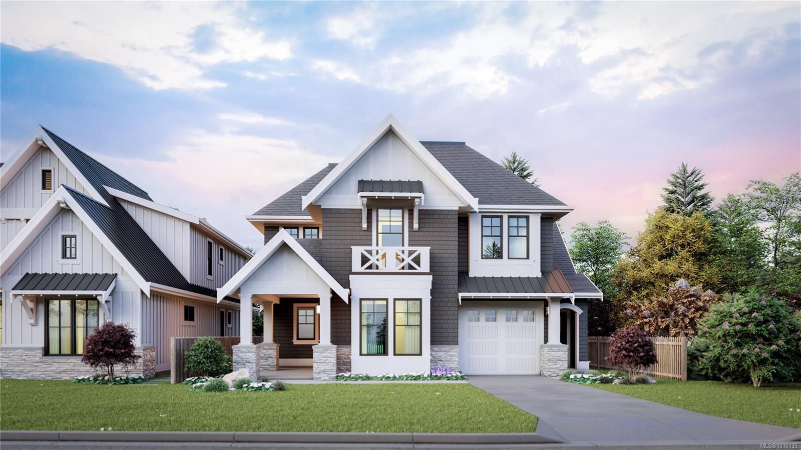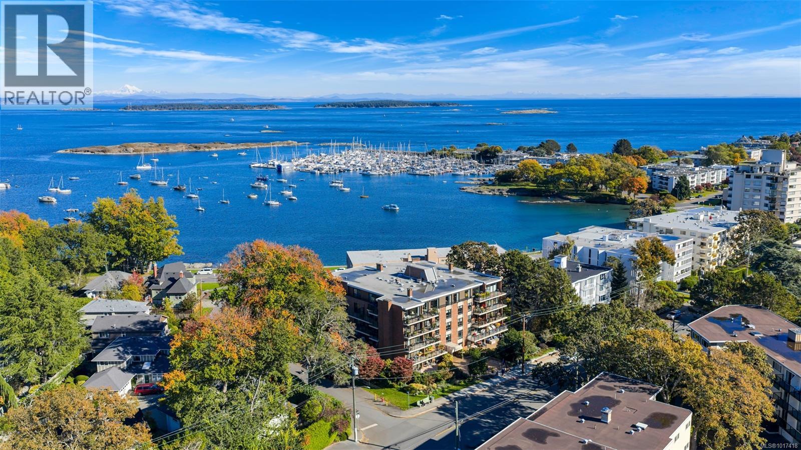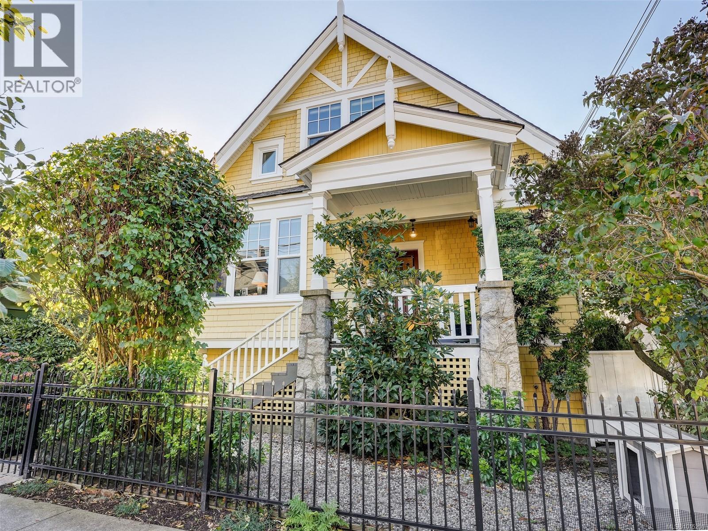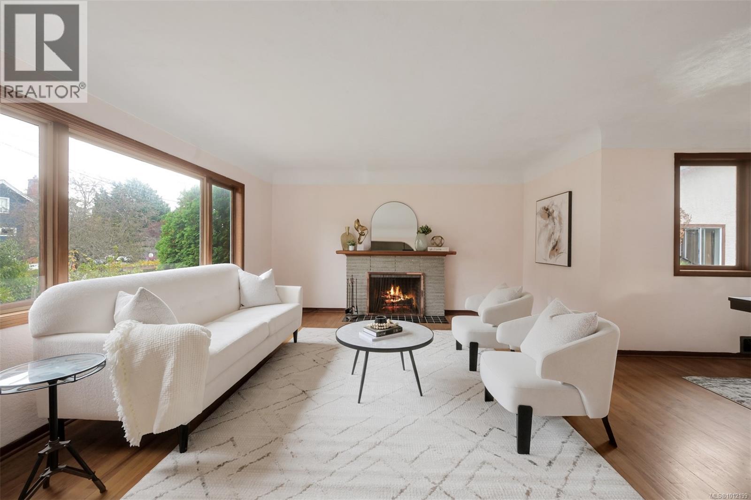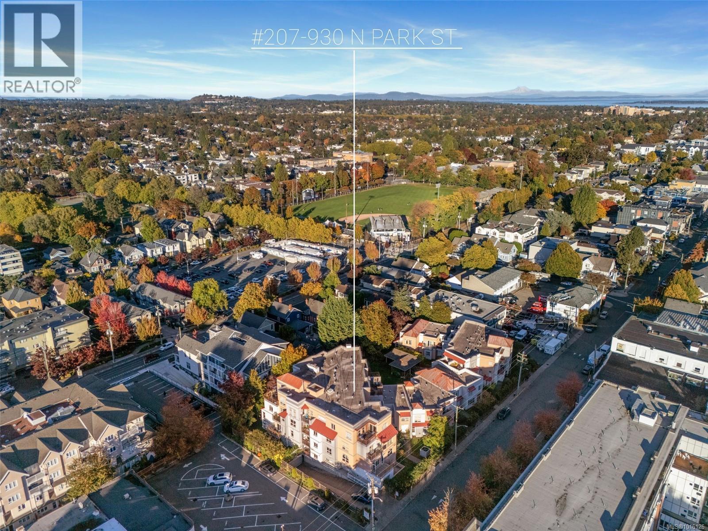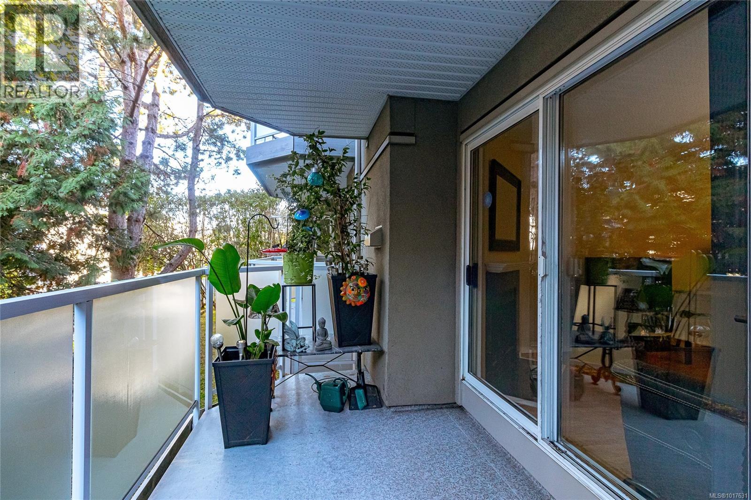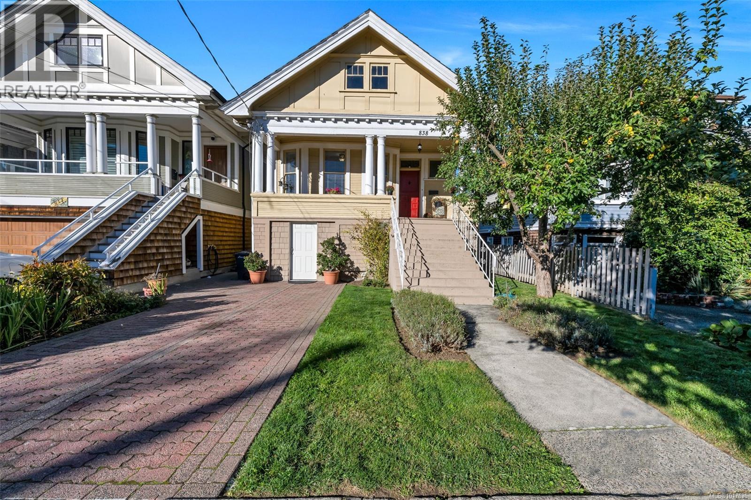- Houseful
- BC
- Oak Bay
- South Oak Bay
- 1039 Falkland Rd
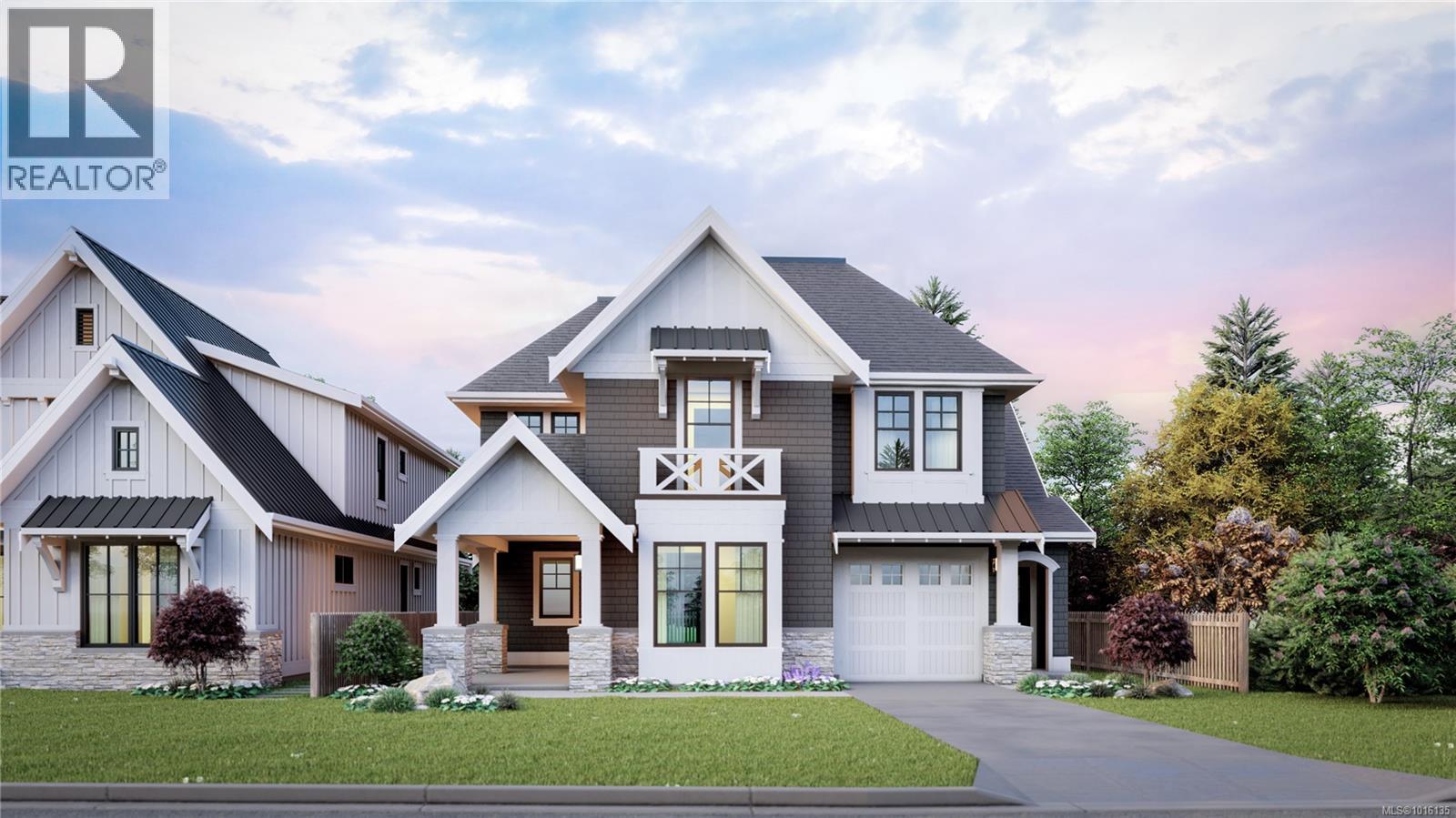
Highlights
Description
- Home value ($/Sqft)$912/Sqft
- Time on Housefulnew 10 hours
- Property typeSingle family
- Neighbourhood
- Median school Score
- Year built2025
- Mortgage payment
The Ultimate Family Home in South Oak Bay New Build by White Wolf Homes Discover 1039 Falkland Road — a rare opportunity to own a brand-new luxury family home in the heart of South Oak Bay at an unbeatable entry point. Built by White Wolf Homes and designed by Backline Home Design, this 2,575 sq. ft. custom residence seamlessly blends timeless architecture with modern comfort. The thoughtfully designed floor plan features 3 bedrooms and 3 bathrooms plus a main-floor office, offering flexibility for today’s family lifestyle. A one-bedroom suite above the garage provides a perfect space for guests, extended family, or additional income. Inside, the open-concept main level showcases a chef-inspired kitchen with custom millwork, wide-plank hardwood floors, and luxury finishes throughout. Upstairs, the primary suite is a true retreat with a spa-like ensuite and walk-in closet. Enjoy the best of South Oak Bay living — walk to top-rated schools, parks, beaches, and the boutiques and cafés of Oak Bay Village. This is more than a home — it’s a chance to join one of Victoria’s most coveted and established neighbourhoods. (id:63267)
Home overview
- Cooling Air conditioned
- Heat source Other
- Heat type Heat pump
- # parking spaces 3
- # full baths 4
- # total bathrooms 4.0
- # of above grade bedrooms 4
- Has fireplace (y/n) Yes
- Subdivision South oak bay
- Zoning description Residential
- Directions 1822043
- Lot dimensions 3659
- Lot size (acres) 0.08597274
- Building size 2576
- Listing # 1016135
- Property sub type Single family residence
- Status Active
- Living room 3.505m X 2.591m
- Bedroom 3.048m X Measurements not available
- Kitchen Measurements not available X 3.962m
- Bedroom Measurements not available X 3.048m
Level: 2nd - Primary bedroom Measurements not available X 4.267m
Level: 2nd - Ensuite 5 - Piece
Level: 2nd - Bedroom Measurements not available X 3.353m
Level: 2nd - Bathroom 4 - Piece
Level: 2nd - Kitchen 3.048m X 4.267m
Level: Main - Dining room 3.048m X 4.267m
Level: Main - Bathroom 2 - Piece
Level: Main - Great room 3.962m X 4.267m
Level: Main - Office Measurements not available X 3.048m
Level: Main
- Listing source url Https://www.realtor.ca/real-estate/28999658/1039-falkland-rd-oak-bay-south-oak-bay
- Listing type identifier Idx

$-6,267
/ Month

