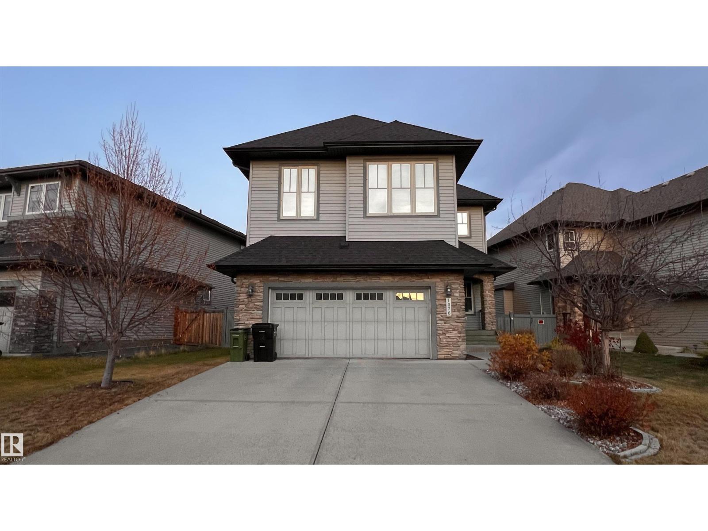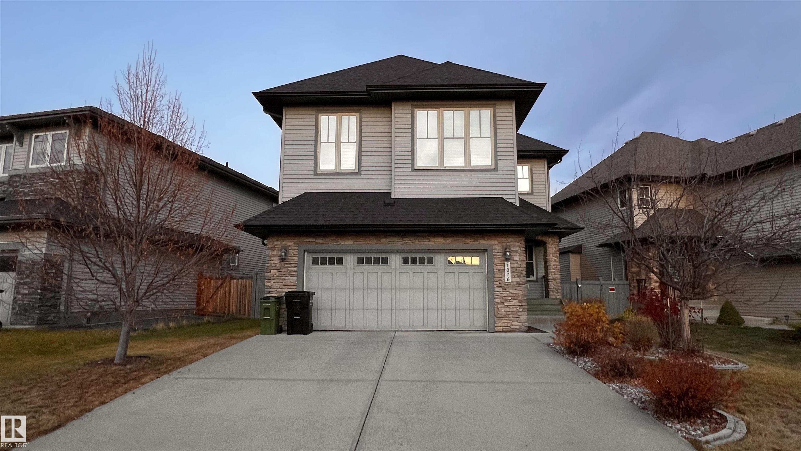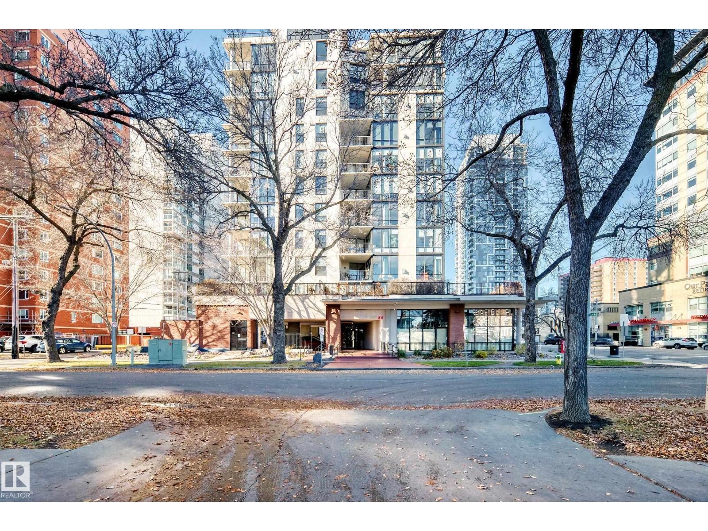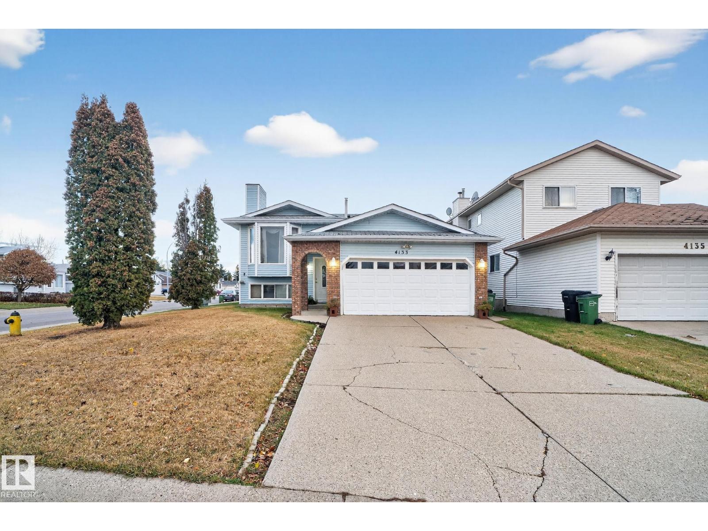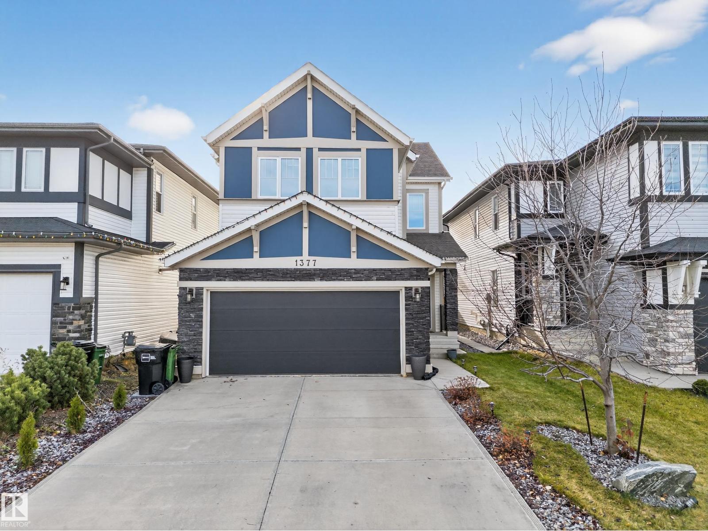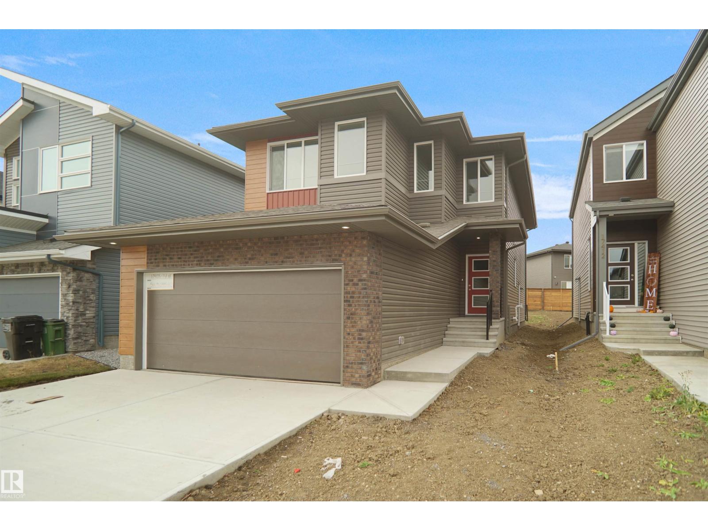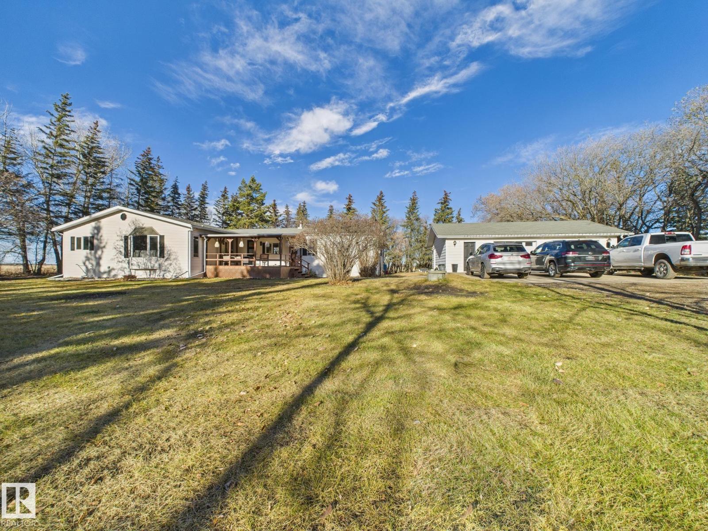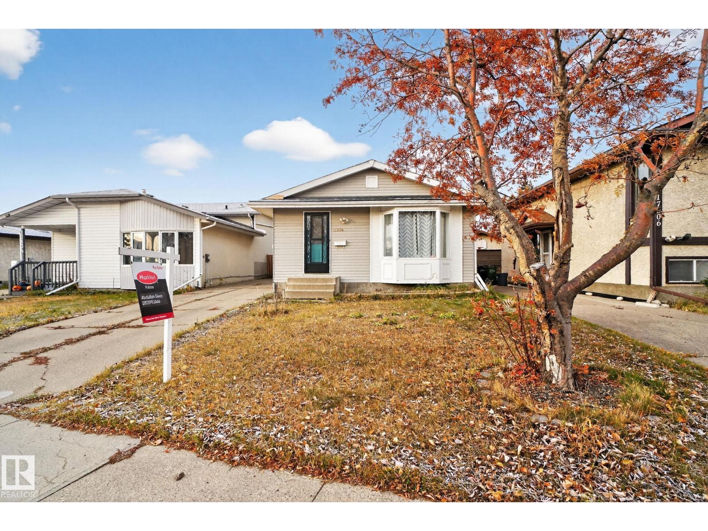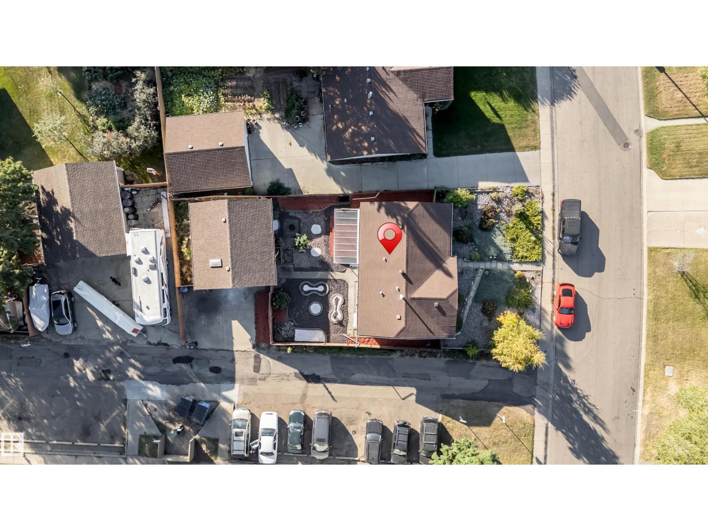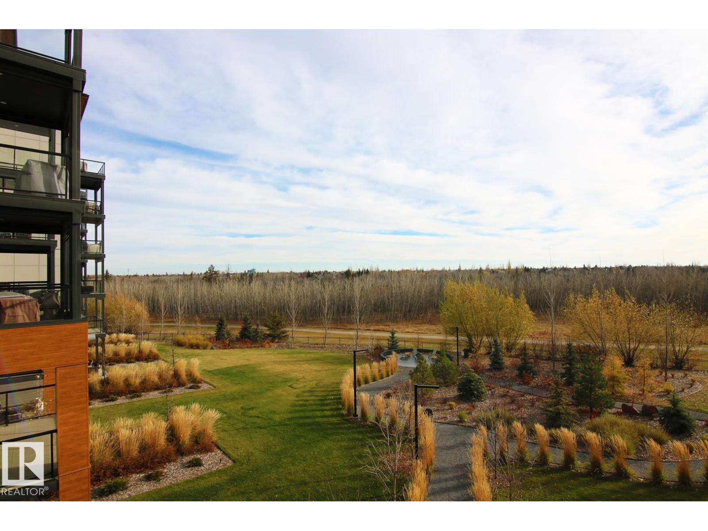- Houseful
- AB
- St. Albert
- T8T
- 32 Cannes Cv
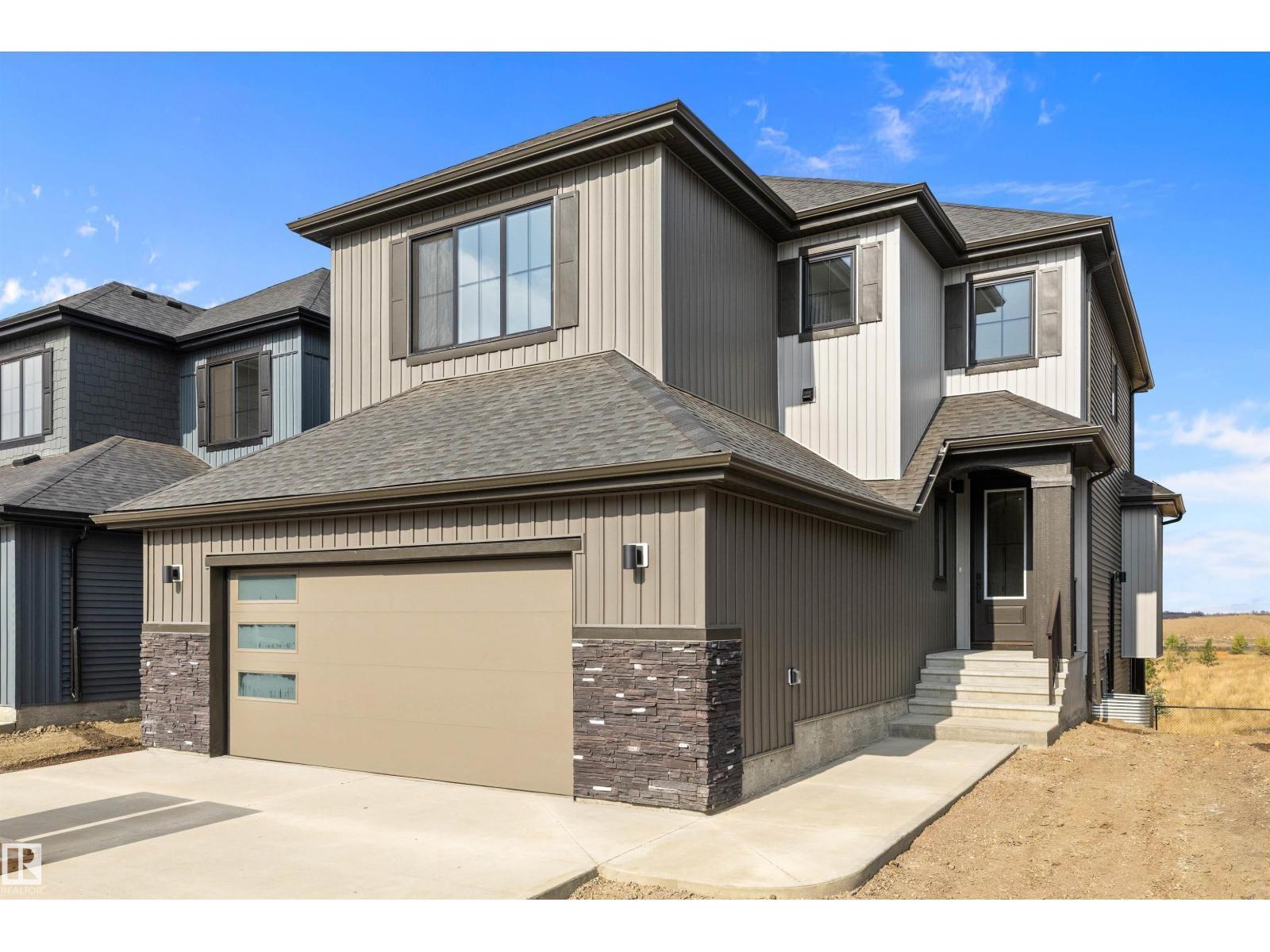
Highlights
Description
- Home value ($/Sqft)$336/Sqft
- Time on Housefulnew 3 days
- Property typeSingle family
- Median school Score
- Year built2025
- Mortgage payment
Welcome to this beautiful WALKOUT 2381 SQFT award winning OXFORD model by BLACKSTONE HOMES in Cherot, in St. Albert offering the exceptional architectural & magnificent PARIS Playground making this neighbourhood unique. This model won the best home with BILD awards 2024. As you enter, you will be impressed by the huge foyer, main floor den, dining room with bar, great room offering open to below high ceiling with coffered ceiling, linear fireplace with stone, chef's dream kitchen offering fridge/freezer combo, up to the ceiling, soft closing cabinets with huge island, built in appliances, much needed mudroom with built ins & bench. On the 2nd floor you will find 3 bedrooms, 2 baths, laundry room, bonus room with fireplace & overlooking the great room. Master bedroom offers luxury ensuite with double sink, frameless upgraded shower, tub & huge WIC. Other features - 9' main/basement ceiling, upgrade quartz , MDF Shelving, black plumbing & fixtures, New Home Warranty. Close to all amenities & Ray Gibbons DR. (id:63267)
Home overview
- Heat type Forced air
- # total stories 2
- Has garage (y/n) Yes
- # full baths 2
- # half baths 1
- # total bathrooms 3.0
- # of above grade bedrooms 3
- Community features Lake privileges
- Subdivision Chérot
- Lot size (acres) 0.0
- Building size 2381
- Listing # E4464201
- Property sub type Single family residence
- Status Active
- Living room 5.16m X 3.95m
Level: Main - Kitchen 3.63m X 4.6m
Level: Main - Den 3.23m X 2.69m
Level: Main - Dining room 3.05m X 3.02m
Level: Main - Mudroom Measurements not available
Level: Main - 2nd bedroom 3.32m X 3.09m
Level: Upper - Primary bedroom 4.69m X 4.08m
Level: Upper - Laundry 1.55m X 1.95m
Level: Upper - 3rd bedroom 3.39m X 3.16m
Level: Upper - Bonus room 4.04m X 3.45m
Level: Upper
- Listing source url Https://www.realtor.ca/real-estate/29053365/32-cannes-cv-st-albert-chérot
- Listing type identifier Idx

$-2,133
/ Month

