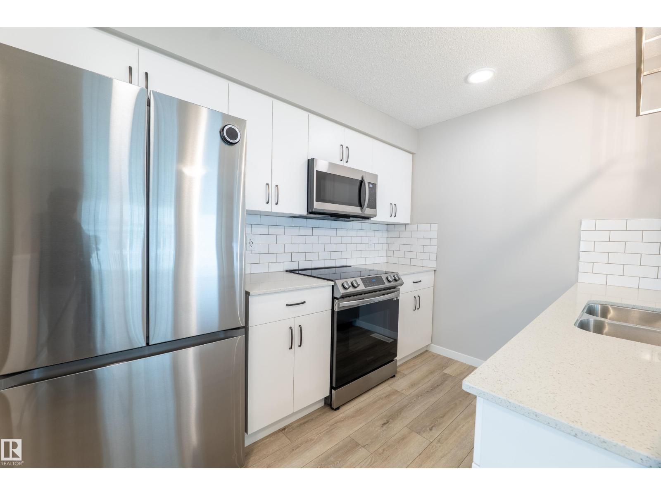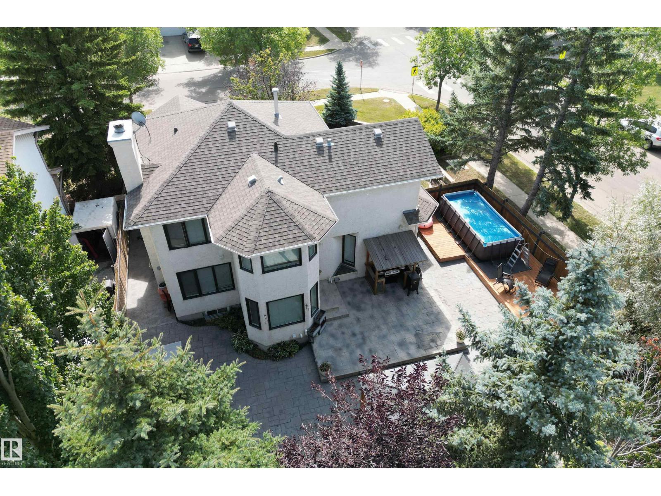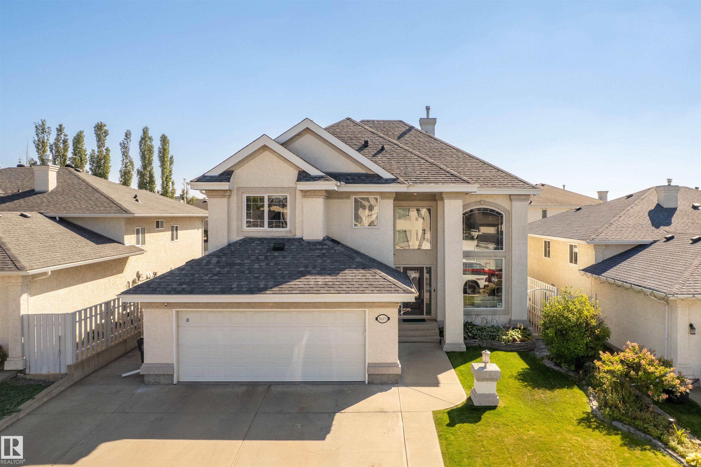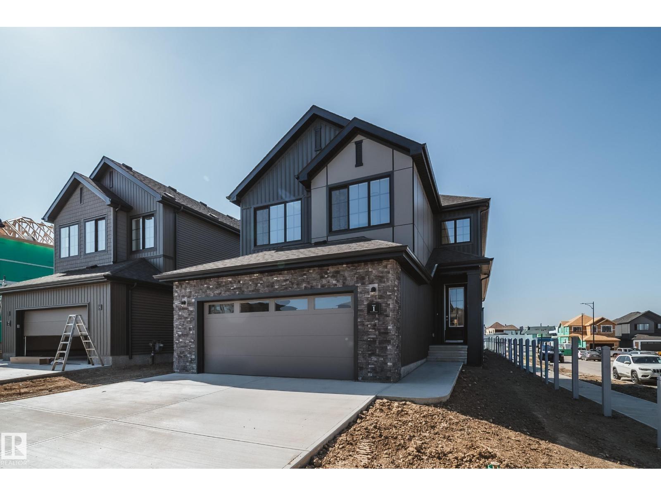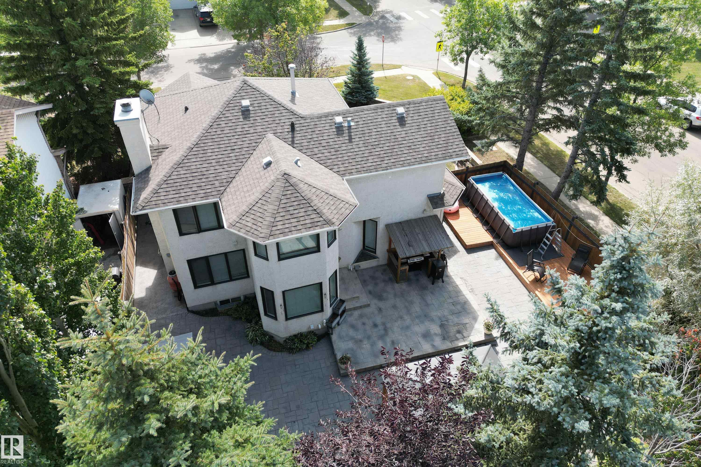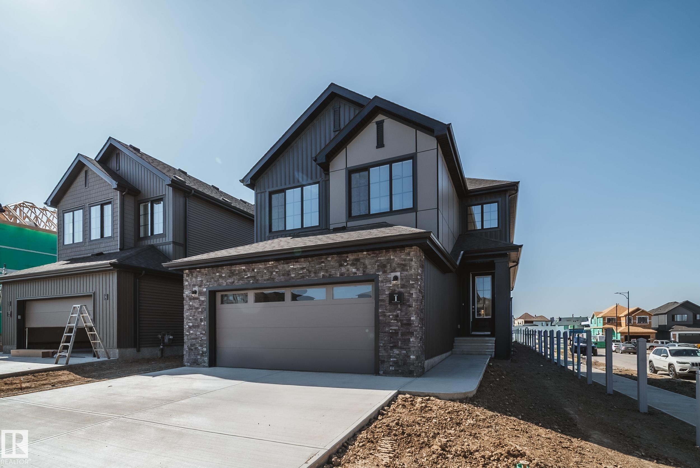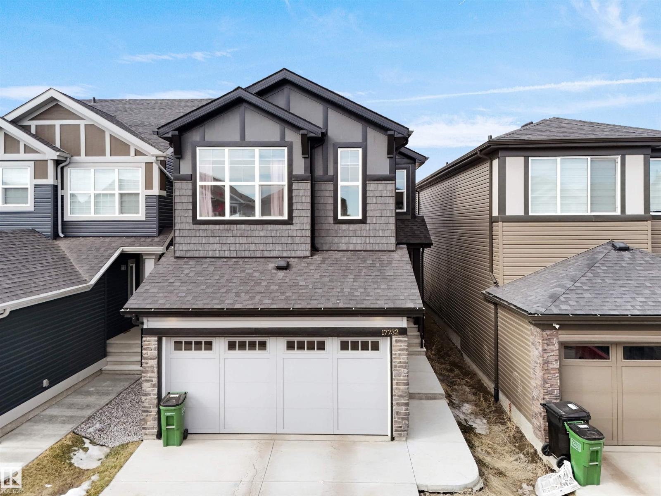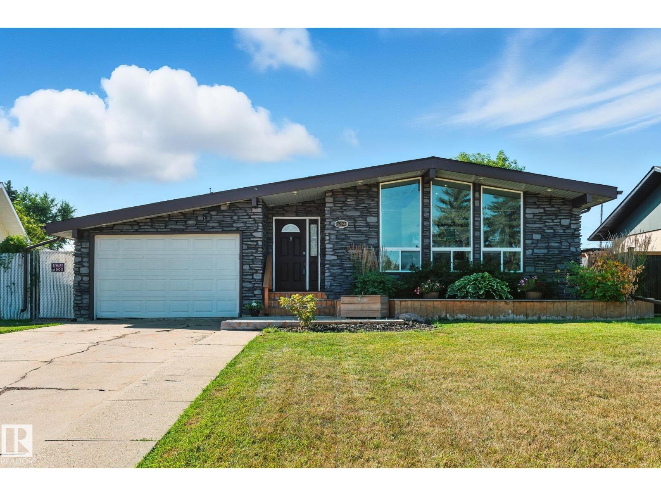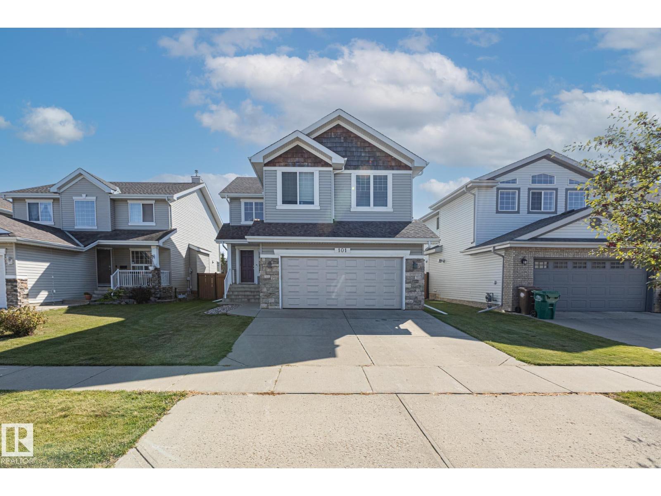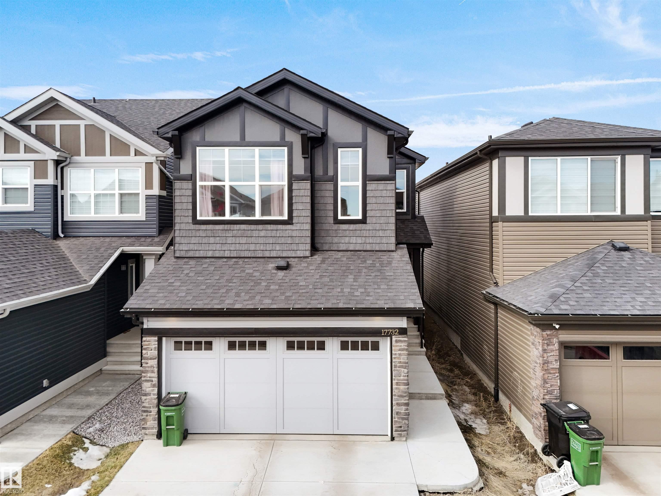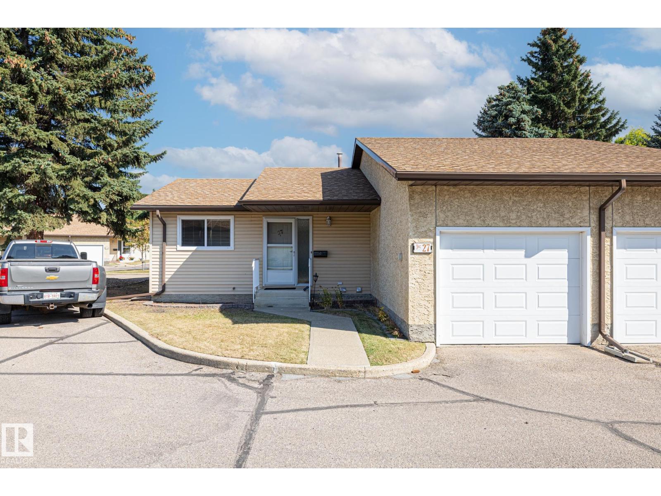- Houseful
- AB
- St. Albert
- Grandin
- 13 Glen Meadow Cr
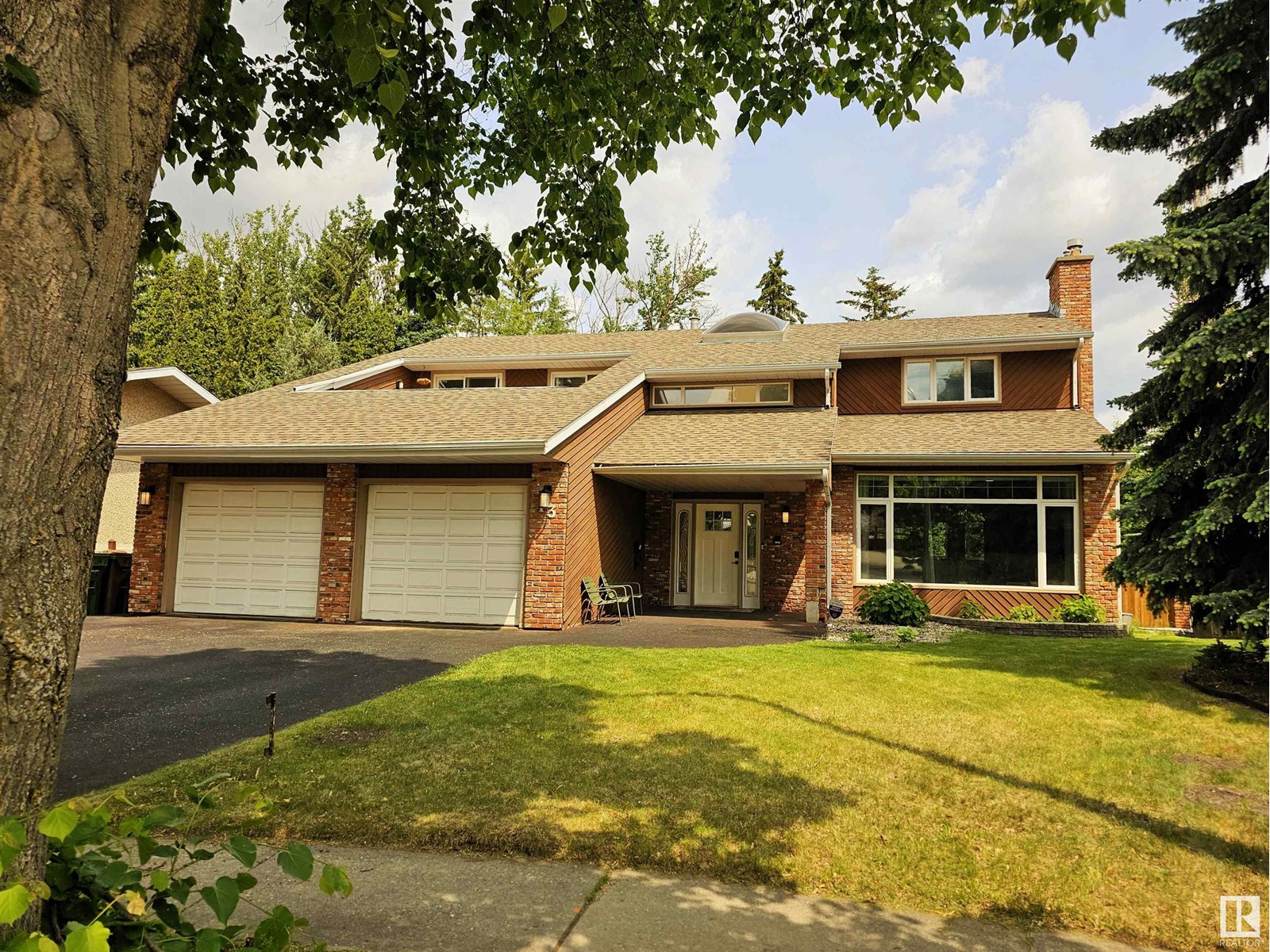
Highlights
Description
- Home value ($/Sqft)$365/Sqft
- Time on Houseful92 days
- Property typeSingle family
- Neighbourhood
- Median school Score
- Year built1978
- Mortgage payment
This custom built walkout 2-storey is sure to impress inside and out. Situated on one of St. Albert's most desirable streets backing a private ravine and surrounded by mature trees and greenery. Stunning landscape front and back with a newer rubber asphalt driveway and pool deck. The rear garden oasis includes an upgraded heated pool and diving board with direct access to the basement change area and sauna. Substantially renovated throughout including newer paint, fixtures, massive ensuite spa with custom walk-in closet, windows, kitchen, and vinyl plank flooring. With over 3,686 sqft of living space this home will not disappoint with soaring ceilings, feature brick faced fireplace with custom wood mantle and cedar vault ceilings. This 4 bedroom, 3 bathroom home is perfect for any growing family! (id:63267)
Home overview
- Cooling Central air conditioning
- Heat type Forced air
- Has pool (y/n) Yes
- # total stories 2
- Fencing Fence
- Has garage (y/n) Yes
- # full baths 3
- # half baths 1
- # total bathrooms 4.0
- # of above grade bedrooms 4
- Subdivision Grandin
- View Ravine view
- Directions 2014369
- Lot size (acres) 0.0
- Building size 2330
- Listing # E4440589
- Property sub type Single family residence
- Status Active
- Recreational room 10.53m X 5.03m
Level: Basement - Laundry 3.94m X 3.71m
Level: Basement - Dining room 3.47m X 3.45m
Level: Main - Living room 4.79m X 4.65m
Level: Main - 4th bedroom 3.44m X 2.82m
Level: Main - Kitchen 4.3m X 3.39m
Level: Main - Primary bedroom 5.88m X 3.48m
Level: Upper - 3rd bedroom 4.03m X 2.87m
Level: Upper - 2nd bedroom 4.03m X 2.89m
Level: Upper
- Listing source url Https://www.realtor.ca/real-estate/28423685/13-glen-meadow-cr-st-albert-grandin
- Listing type identifier Idx

$-2,266
/ Month

