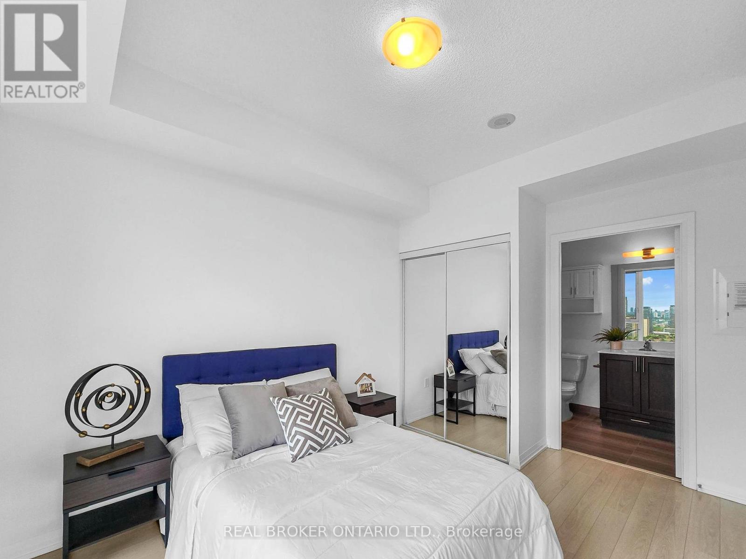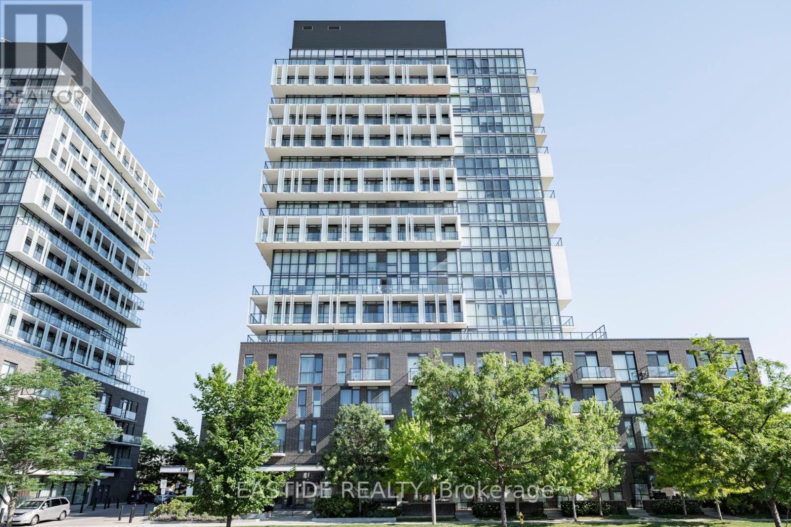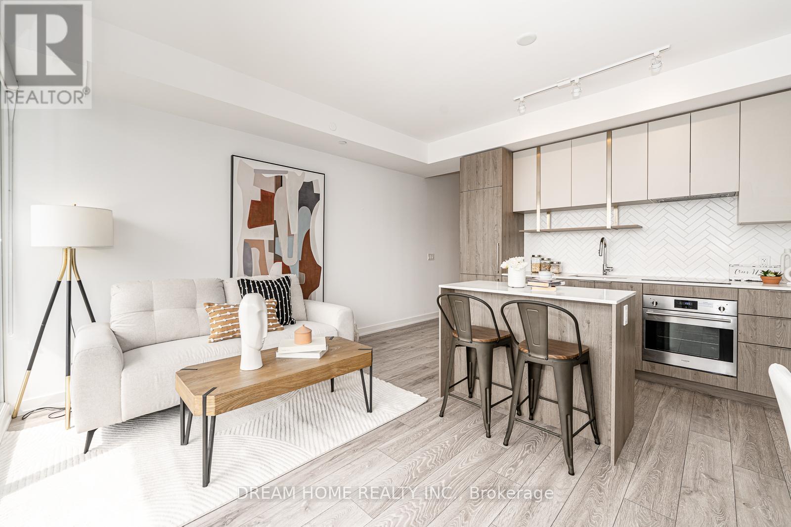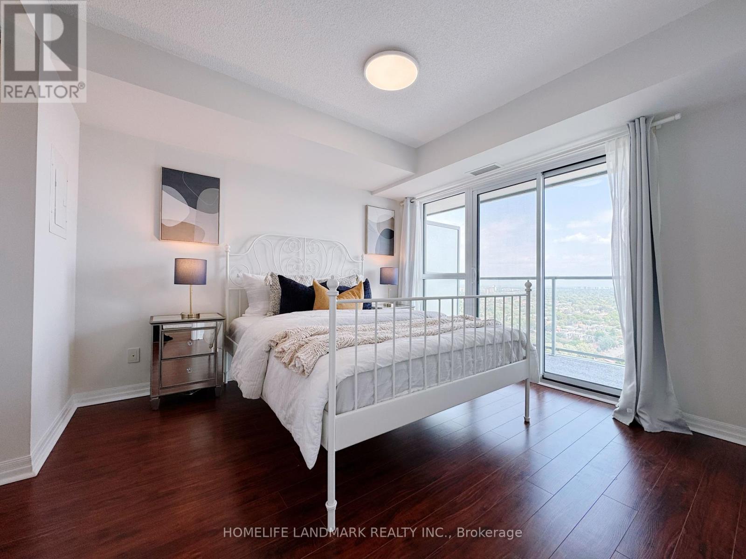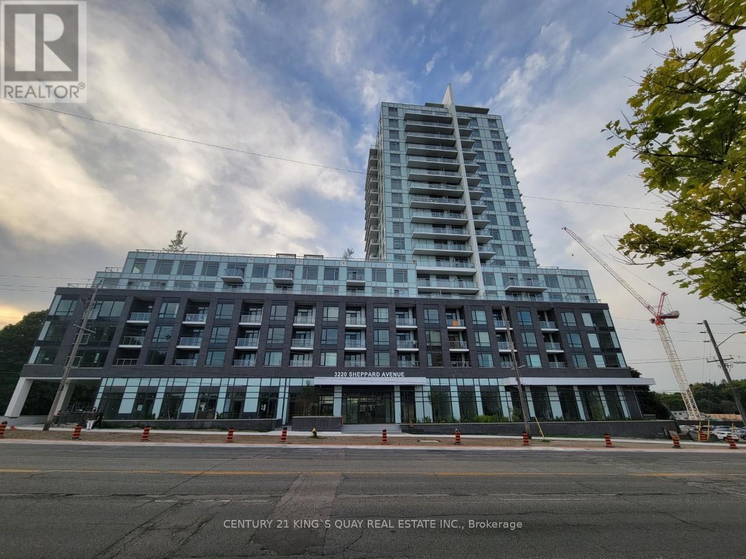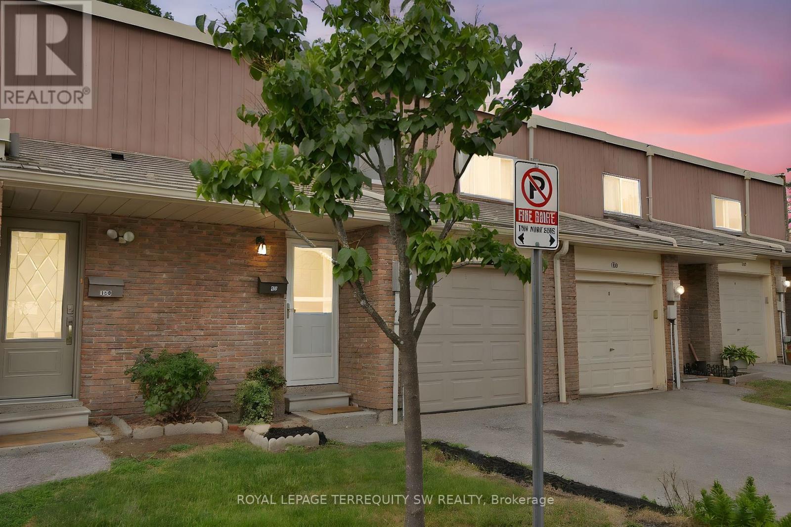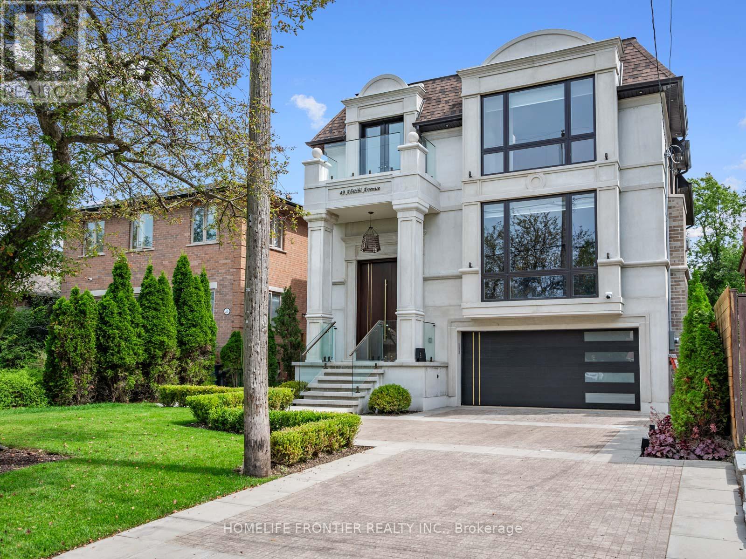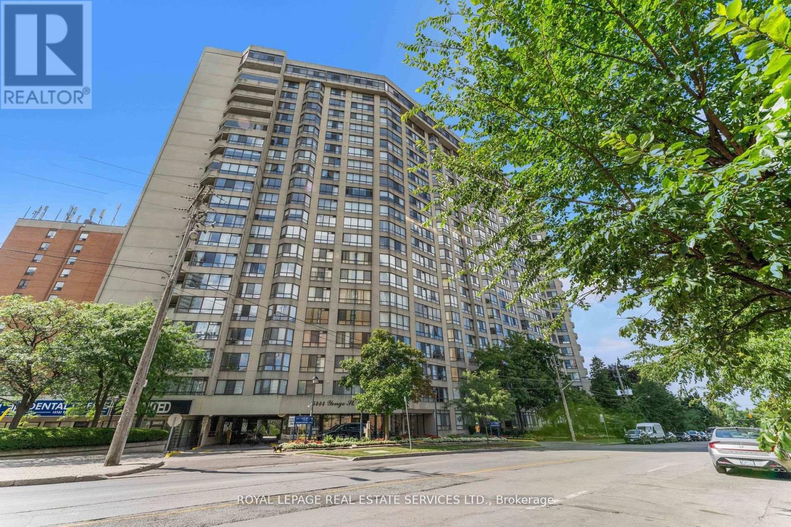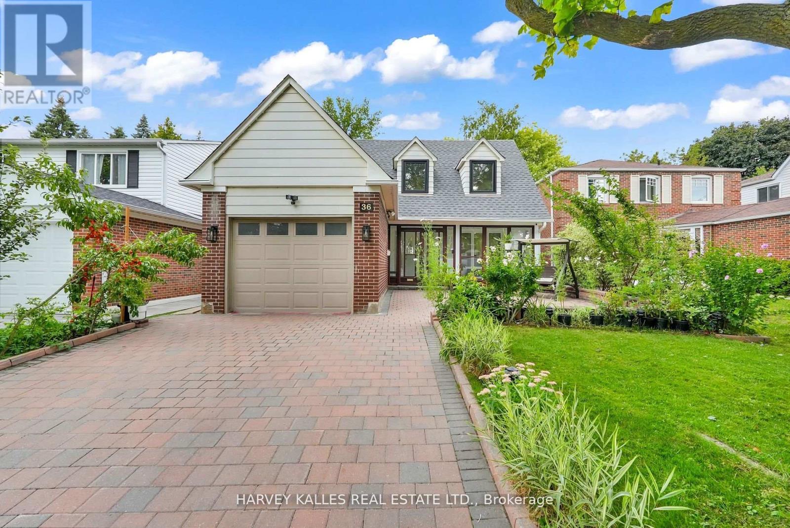- Houseful
- ON
- Toronto
- Don Valley Village
- 1107 3300 Don Mills Rd
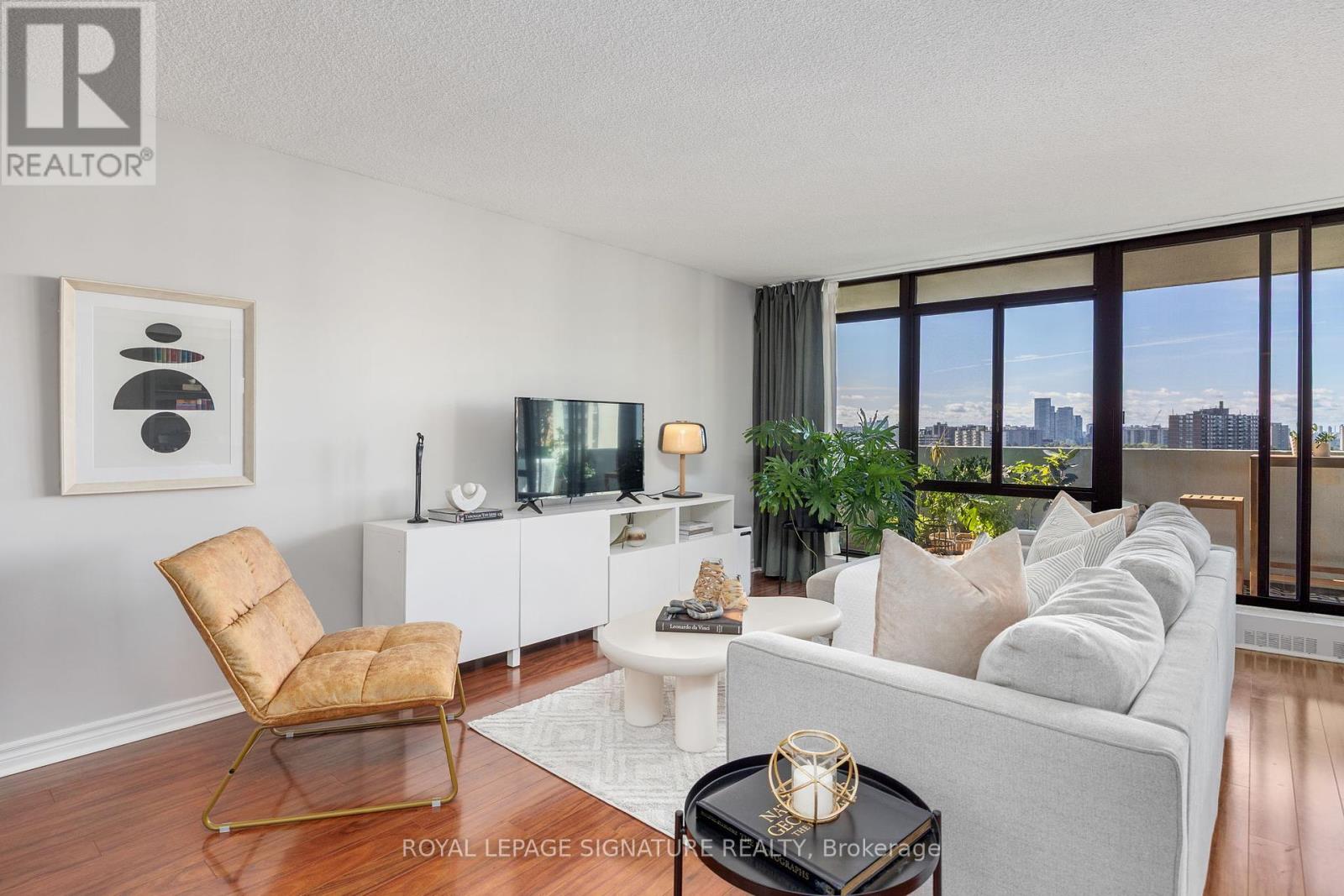
Highlights
Description
- Time on Houseful17 days
- Property typeSingle family
- Neighbourhood
- Median school Score
- Mortgage payment
Spacious 2+1 Suite with CN Tower View in the Heart of North York! Welcome to Highpoint Condos, built by the renowned Tridel, known for its lasting quality and generous layouts. This updated 2+1 bedroom suite offers 1,150 sq. ft. of well-designed living space and a 20 x 6 ft. balcony - ideal for your morning coffee, a little urban garden, or simply taking in wide south-facing views, with the CN Tower standing proudly in the distance! The bright living/dining area is framed by floor-to-ceiling windows that fill the home with natural light and capture that beautiful skyline backdrop. Both bedrooms are generously sized, perfect for anyone who values space. The primary features an ensuite 2-piece bath with walk-in closet, the second is used as a creative studio, and the den as a quiet home office. Additional highlights include a 3-piece bath, laundry room with extra storage, and the rare bonus of two parking spots. All utilities are included in the maintenance fee! Residents enjoy excellent amenities: fitness and cardio rooms, outdoor pool, tennis courts, and party room. Fairview Mall, Seneca College, TTC, and major highways (401/404/DVP) are just minutes away. Come for the space, stay for the view - it just might be the one! (id:63267)
Home overview
- Cooling Wall unit
- Heat source Electric
- Heat type Baseboard heaters
- Has pool (y/n) Yes
- # parking spaces 2
- Has garage (y/n) Yes
- # full baths 1
- # half baths 1
- # total bathrooms 2.0
- # of above grade bedrooms 3
- Flooring Tile, laminate
- Community features Pet restrictions
- Subdivision Don valley village
- View View
- Lot size (acres) 0.0
- Listing # C12353076
- Property sub type Single family residence
- Status Active
- Kitchen 2.34m X 3.58m
Level: Flat - Laundry 1.88m X 1.75m
Level: Flat - Foyer 2.34m X 1.52m
Level: Flat - Den 2.64m X 1.7m
Level: Flat - Primary bedroom 4.7m X 3.35m
Level: Flat - 2nd bedroom 4.37m X 2.54m
Level: Flat - Bathroom 1.63m X 1.52m
Level: Flat - Living room 5.97m X 5.79m
Level: Flat - Bathroom 1.52m X 2.44m
Level: Flat
- Listing source url Https://www.realtor.ca/real-estate/28751961/1107-3300-don-mills-road-toronto-don-valley-village-don-valley-village
- Listing type identifier Idx

$-662
/ Month




