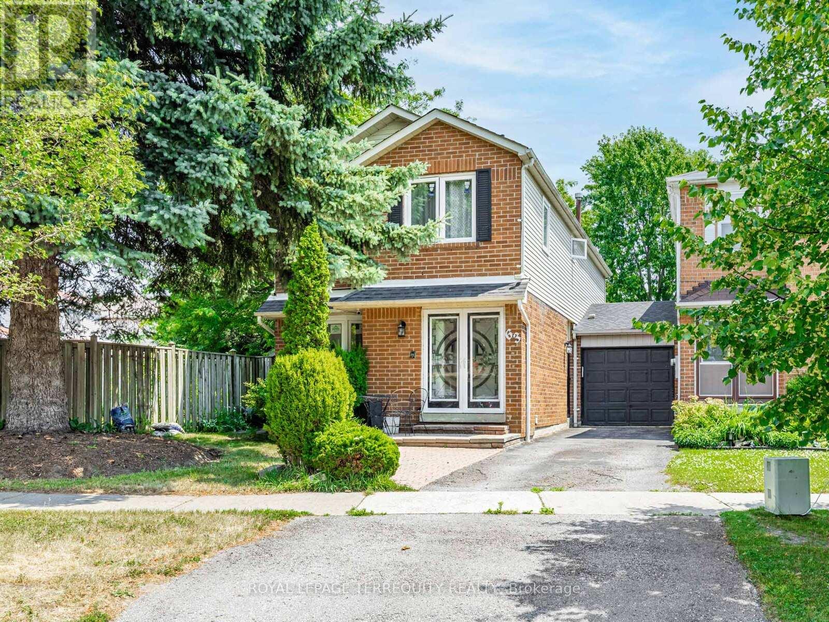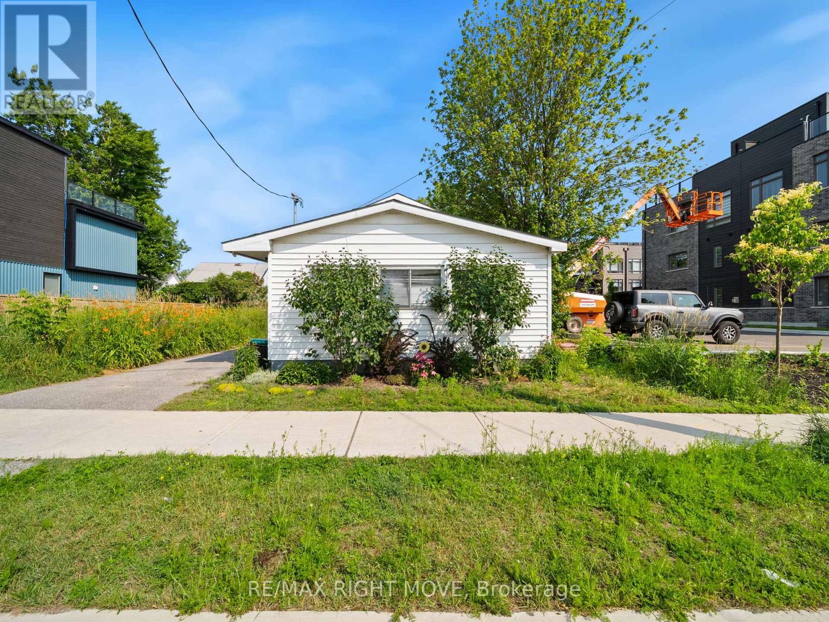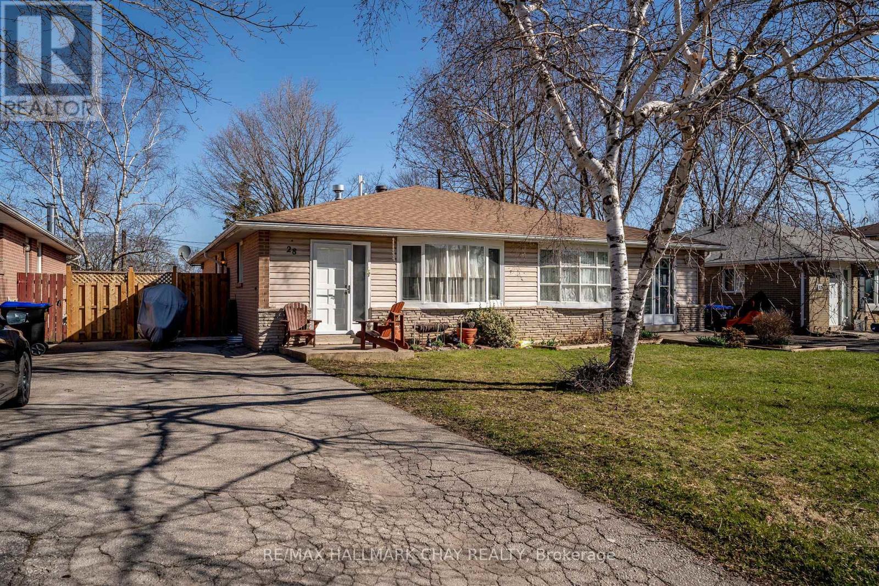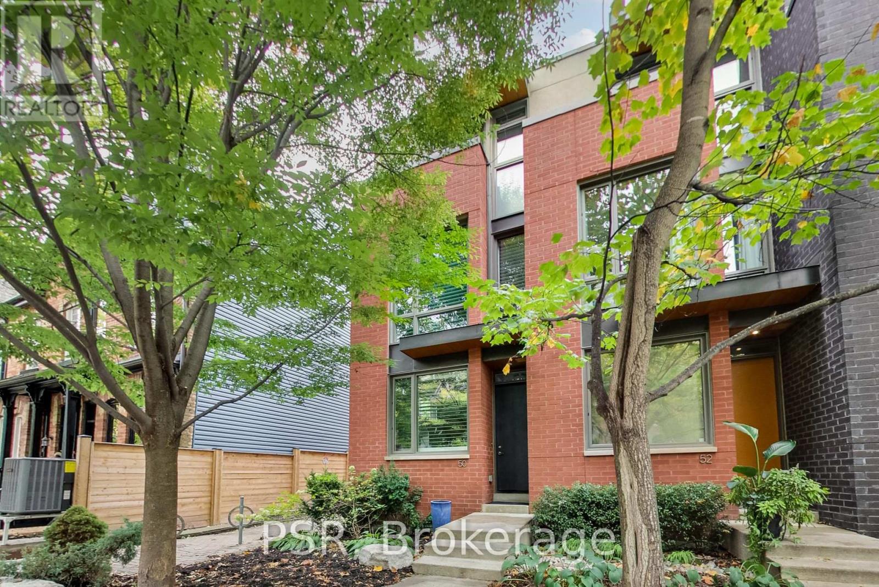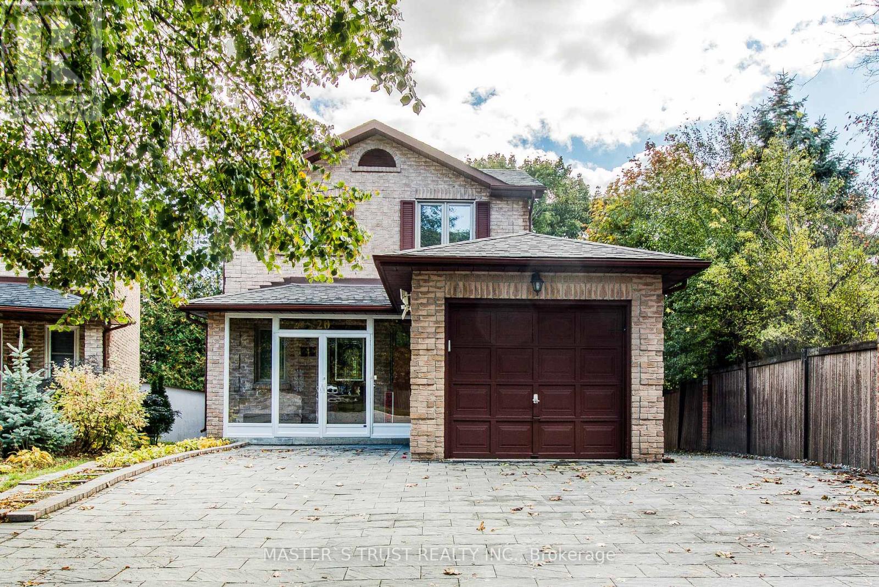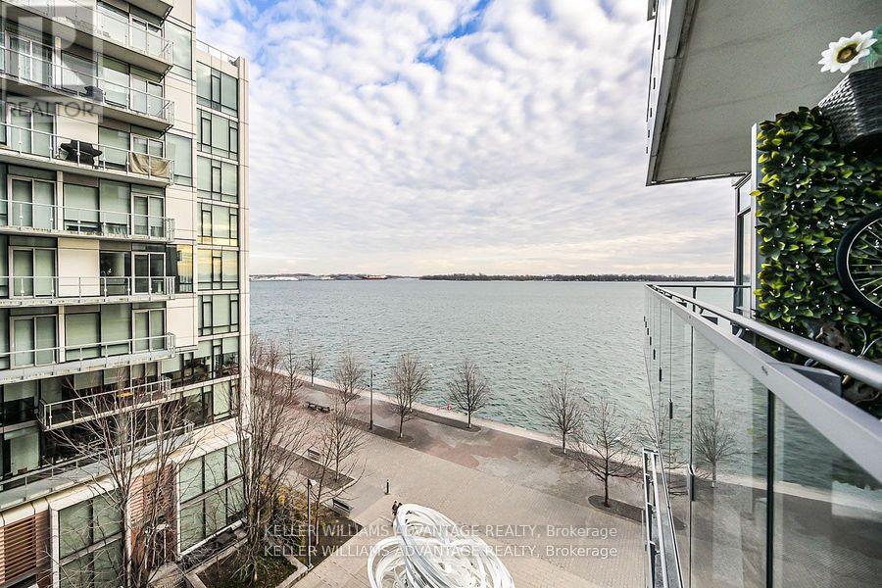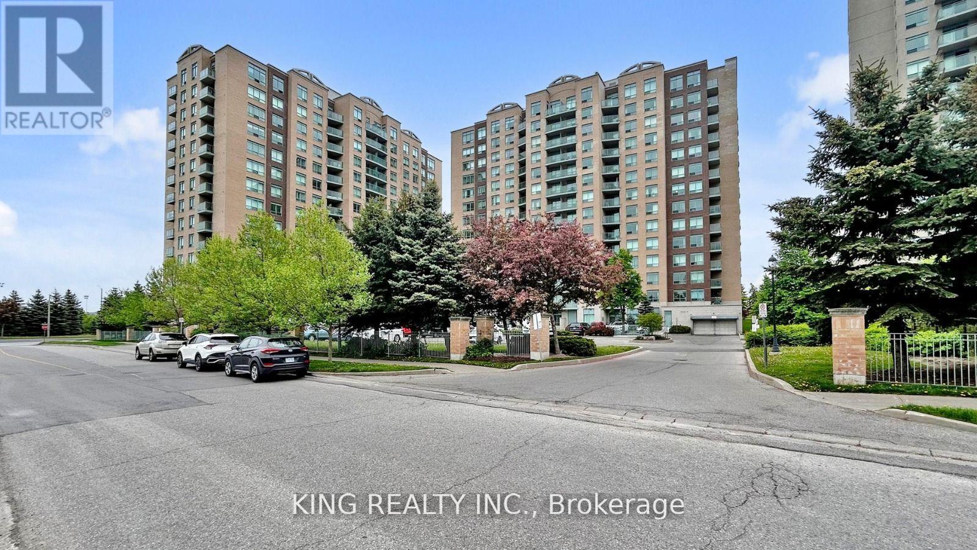- Houseful
- ON
- Kawartha Lakes
- Bobcaygeon
- 42 Huntingwood Cres

Highlights
Description
- Time on Houseful13 days
- Property typeSingle family
- StyleBungalow
- Neighbourhood
- Median school Score
- Mortgage payment
Welcome to Port 32, one of Bobcaygeon's most desirable communities, known for its friendly atmosphere and active lifestyle. This beautifully maintained all brick bungalow perfectly captures the balance of comfort, efficiency and small town charm. Designed with convenience in mind, this home offers 2+2 bedrooms, 3 bathrooms, and a double car garage. The primary suite includes a private ensuite, while the main level also features a second bedroom, main floor laundry, and a bright sunroom overlooking the professionally landscaped backyard. Downstairs, the finished basement provides exceptional versatility with a spacious family room, two additional bedrooms, and a dedicated office - perfect for guests or hobbies. Built to R2000 energy-efficient standards, this home runs economically and comfortably, with a newer heat pump and electric furnace ensuring year-round ease. Step outside to enjoy the low-maintenance, landscaped yard complete with irrigation system, armour stone, interlocking brick, and a private patio -an ideal space for quiet mornings or evening gatherings. As a Port 32 resident, you'll have access to the exclusive Shore Spa Community Club, offering a pool, gym, pickleball and tennis courts - and the initiation fee and 2025 membership ($480) are already paid! Move right in and start enjoying a relaxed, social, and turn-key lifestyle in the heart of Bobcaygeon's Port 32 community. (id:63267)
Home overview
- Cooling Central air conditioning
- Heat source Electric
- Heat type Heat pump
- Sewer/ septic Sanitary sewer
- # total stories 1
- # parking spaces 6
- Has garage (y/n) Yes
- # full baths 1
- # half baths 2
- # total bathrooms 3.0
- # of above grade bedrooms 4
- Subdivision Bobcaygeon
- Directions 2210824
- Lot size (acres) 0.0
- Listing # X12452137
- Property sub type Single family residence
- Status Active
- Living room 5.75m X 6.83m
Level: Basement - Office 3.35m X 3.14m
Level: Basement - Utility 3.18m X 4.38m
Level: Basement - Bathroom 3.34m X 1.49m
Level: Basement - Bedroom 3.93m X 5.44m
Level: Basement - Bedroom 3.95m X 4.81m
Level: Basement - Eating area 3.34m X 2.38m
Level: Main - Den 1.46m X 1.5m
Level: Main - Bathroom 2.43m X 3.72m
Level: Main - Kitchen 4.02m X 2.55m
Level: Main - Bedroom 3.21m X 3.21m
Level: Main - Laundry 1.84m X 3.2m
Level: Main - Sunroom 3.19m X 2.24m
Level: Main - Bathroom 1.53m X 2.57m
Level: Main - Primary bedroom 4.57m X 5.3m
Level: Main - Dining room 4.26m X 4.7m
Level: Other - Living room 3.94m X 5.68m
Level: Other
- Listing source url Https://www.realtor.ca/real-estate/28966701/42-huntingwood-crescent-kawartha-lakes-bobcaygeon-bobcaygeon
- Listing type identifier Idx

$-2,226
/ Month

